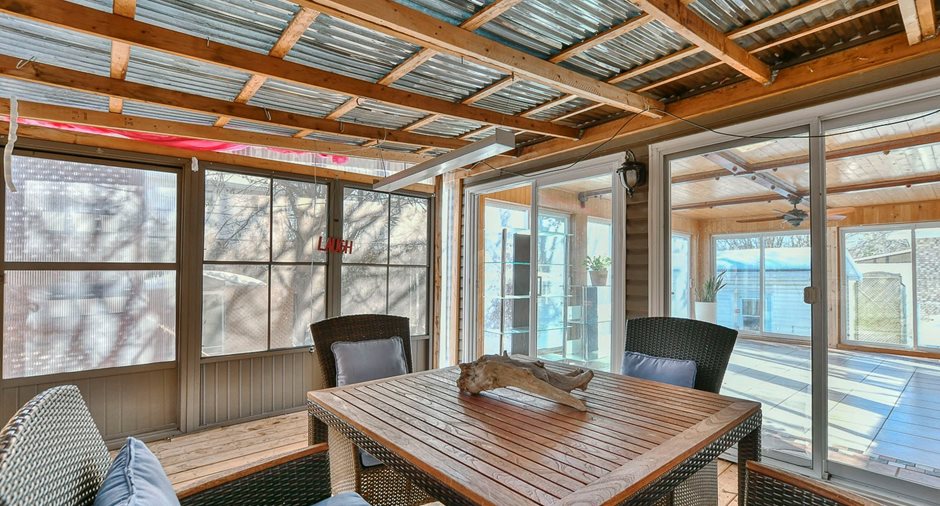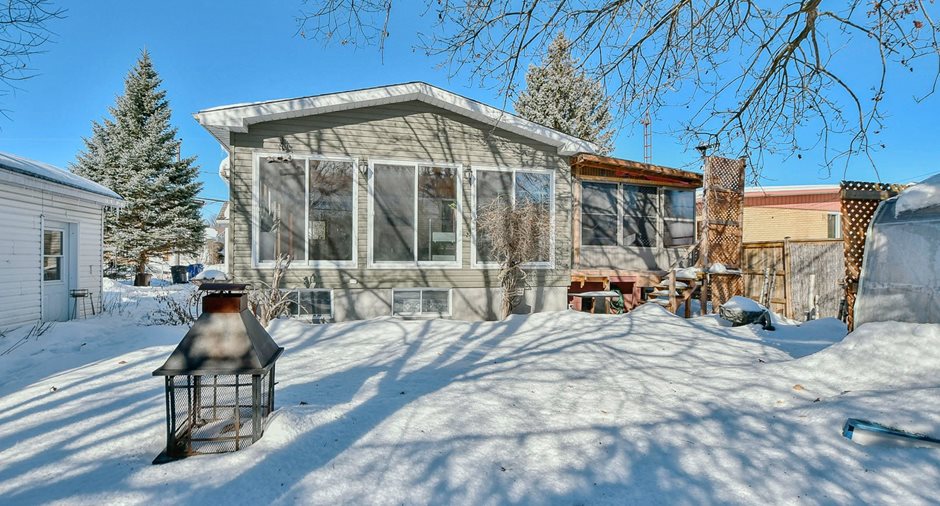Publicity
No: 26335893
I AM INTERESTED IN THIS PROPERTY

Roxanne Bélanger
Certified Residential and Commercial Real Estate Broker
Via Capitale Partenaires
Real estate agency
Certain conditions apply
Presentation
Building and interior
Year of construction
1966
Equipment available
Ventilation system, Wall-mounted heat pump
Heating system
Electric baseboard units, Radiant
Hearth stove
Granule stove
Heating energy
Electricity
Basement
6 feet and over, ceiling 6'9 inches, Finished basement
Cupboard
Melamine
Window type
Sliding, French window
Roofing
Asphalt shingles
Land and exterior
Foundation
Poured concrete, Concrete block
Siding
Brick, Vinyl
Garage
Detached
Driveway
Asphalt
Parking (total)
Outdoor (3), Garage (1)
Landscaping
Landscape
Water supply
Municipality
Sewage system
Municipal sewer
Topography
Flat
Proximity
Highway, Cegep, Daycare centre, Park - green area, Bicycle path, Elementary school, High school, Public transport
Dimensions
Size of building
7.95 m
Depth of land
30.89 m
Depth of building
13.04 m
Land area
611 m²irregulier
Frontage land
19.81 m
Room details
| Room | Level | Dimensions | Ground Cover |
|---|---|---|---|
| Kitchen | Ground floor | 13' 5" x 11' 9" pi | Ceramic tiles |
| Dining room | Ground floor | 11' 4" x 10' 4" pi | Wood |
| Den | Ground floor |
10' 8" x 10' 4" pi
Irregular
|
Wood |
|
Living room
heated floors
|
Ground floor | 20' 2" x 14' pi | Ceramic tiles |
|
Bathroom
bain douche
|
Ground floor | 9' 11" x 4' 11" pi | Ceramic tiles |
|
Bedroom
accès sdb
|
Ground floor | 10' 8" x 12' 3" pi | Wood |
| Bedroom | Basement | 11' 5" x 10' 2" pi | Floating floor |
|
Bedroom
built-in storage
|
Basement | 13' 4" x 19' 8" pi | Floating floor |
| Walk-in closet | Basement | 5' x 6' 6" pi | Floating floor |
|
Family room
foyer granules
|
Basement |
15' 1" x 15' 8" pi
Irregular
|
Floating floor |
|
Washroom
laveuse-sécheuse
|
Basement |
9' 4" x 8' 9" pi
Irregular
|
Ceramic tiles |
Inclusions
Refrigerator, stove, stove fan, dishwasher, washer, dryer and all furniture in the house.
Details of renovations
Floors
2024
Taxes and costs
Municipal Taxes (2024)
2486 $
School taxes (2024)
255 $
Total
2741 $
Evaluations (2024)
Building
160 700 $
Land
146 700 $
Total
307 400 $
Notices
Sold without legal warranty of quality, at the purchaser's own risk.
Additional features
Occupation
30 days
Zoning
Residential
Publicity








































