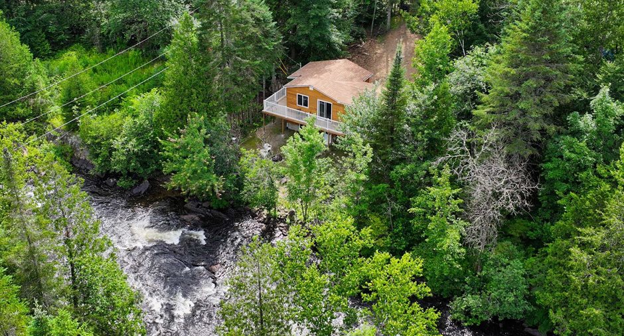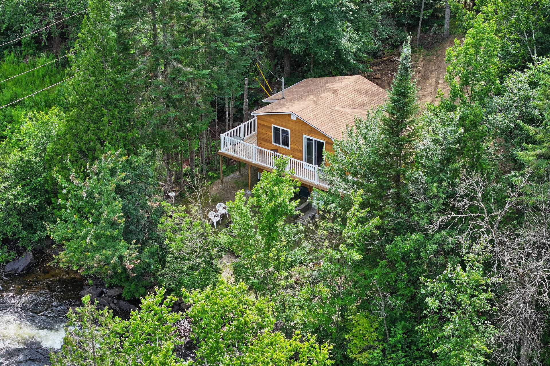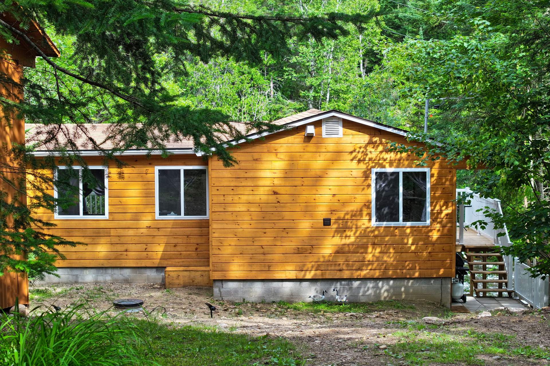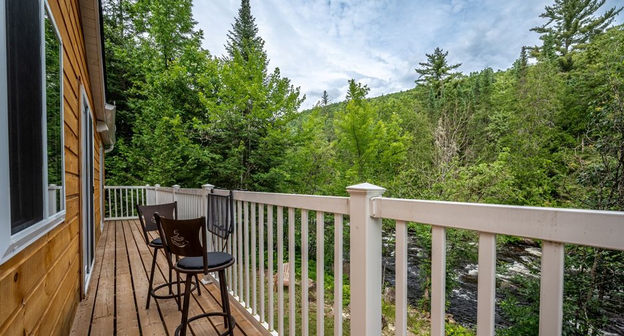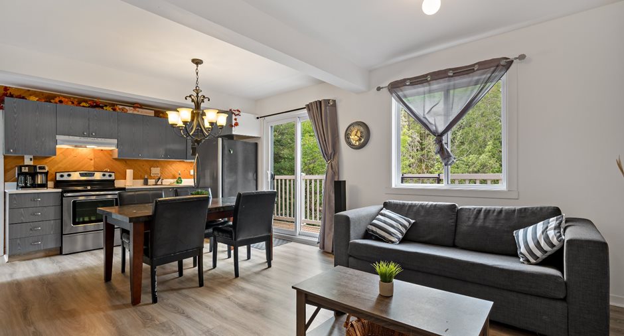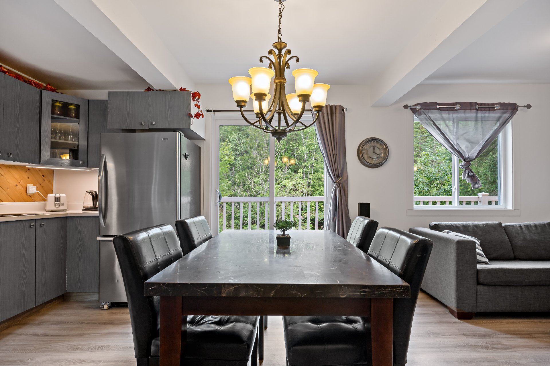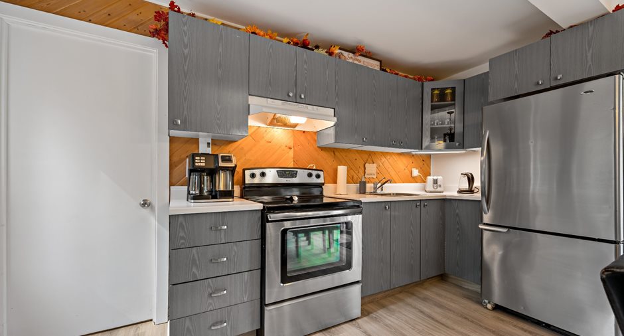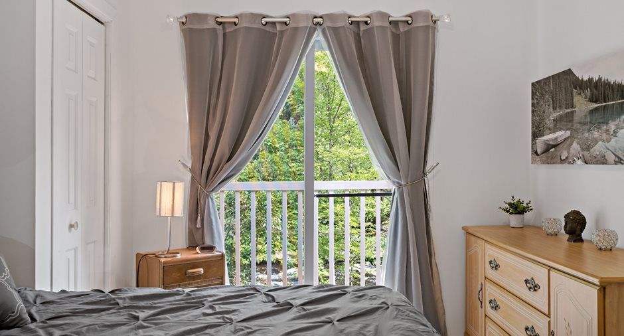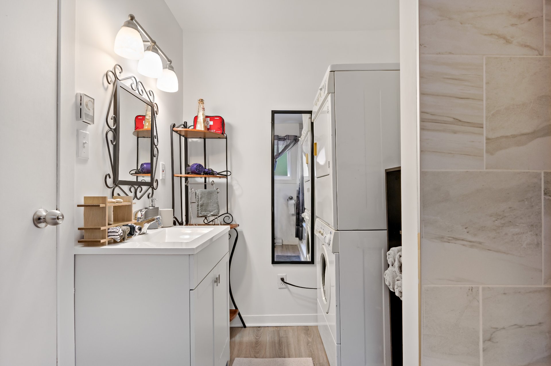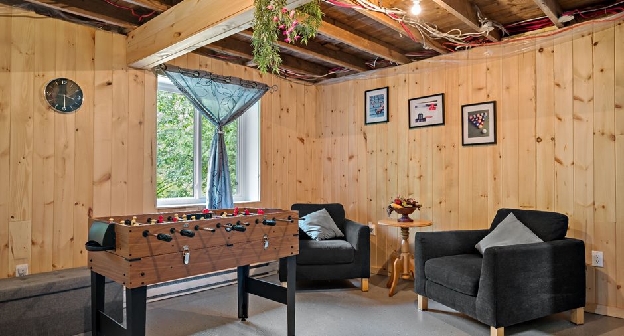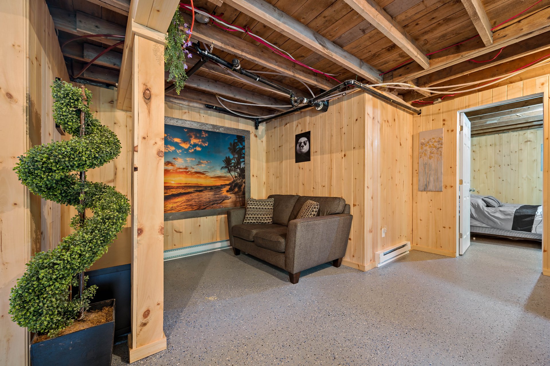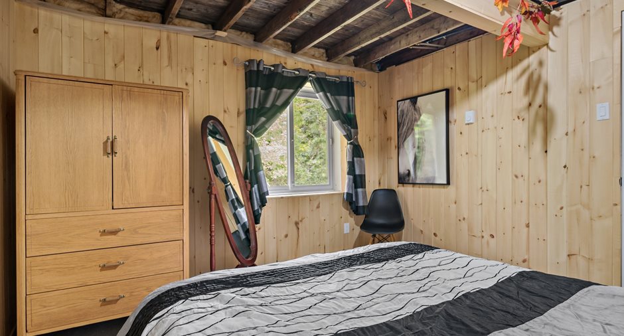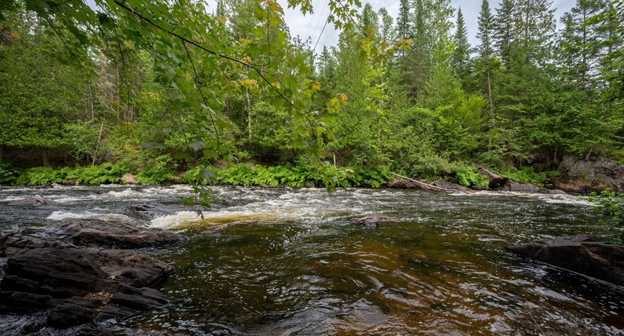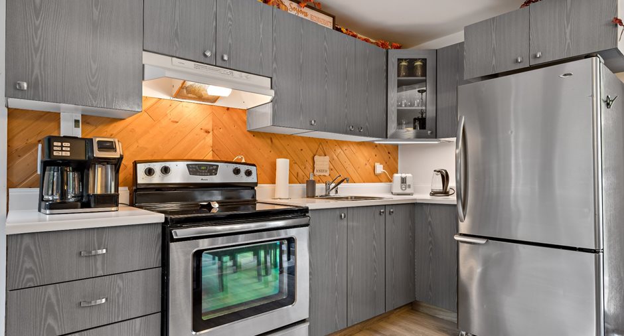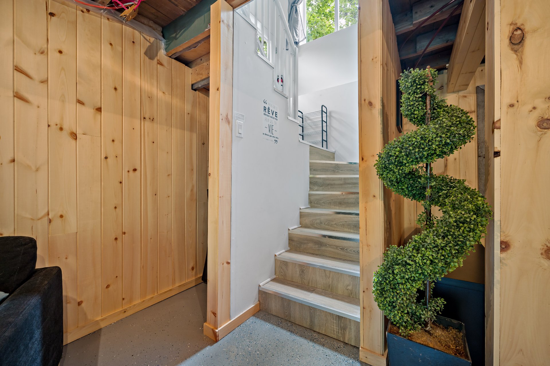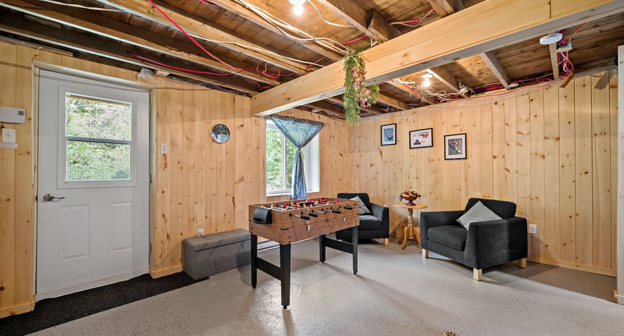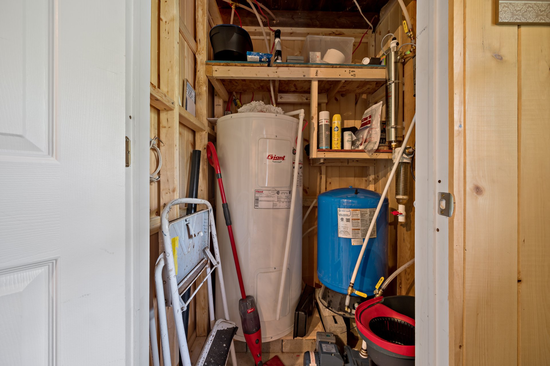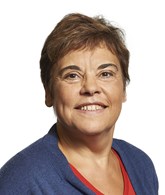With its gallery that runs along the rear facade and that faces the river, this 2-bedroom and 1 bathroom chalet will most probably please you. The main floor is an open area (living room, dining room and kitchen). The windows and the patio door enable just the right amount of light to enter. The main bedroom, located on this floor, also has a patio door leading to the gallery. The finished basement has a big family room, an alcove, the second bedroom and the mechanical room. A door leads to the outside, river side. A 3-in-1 game table (foosball/billiards/hockey) and a bag toss set are available for those who want to have a good time with fami...
See More ...
| Room | Level | Dimensions | Ground Cover |
|---|---|---|---|
|
Dining room
Living room/dining room
|
Ground floor |
4,59 x 4,04 M
Irregular
|
Floating floor |
| Kitchen | Ground floor |
1,89 x 4,04 M
Irregular
|
Floating floor |
| Primary bedroom | Ground floor |
3,17 x 4,08 M
Irregular
|
Floating floor |
| Bathroom | Ground floor |
2,95 x 1,98 M
Irregular
|
Floating floor |
| Playroom | Basement |
5,79 x 3,58 M
Irregular
|
Other
Epoxy
|
| Bedroom | Basement | 3,36 x 3,58 M |
Other
Epoxy
|
| Other | Basement | 2,67 x 1,98 M |
Other
Epoxy
|





