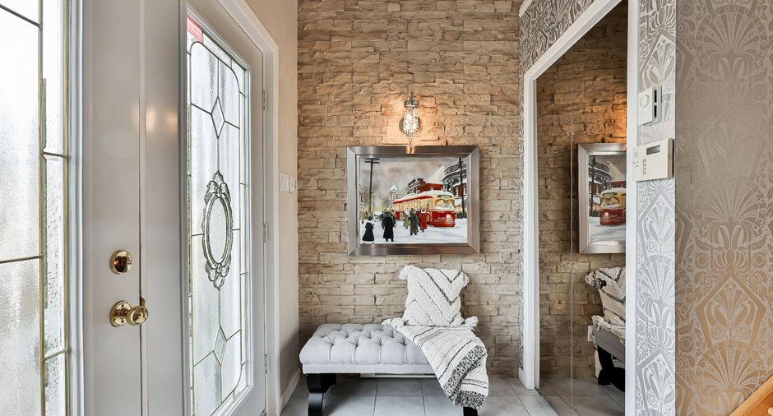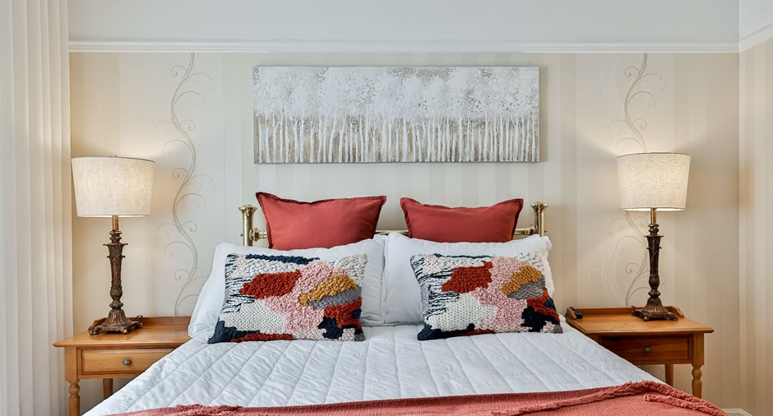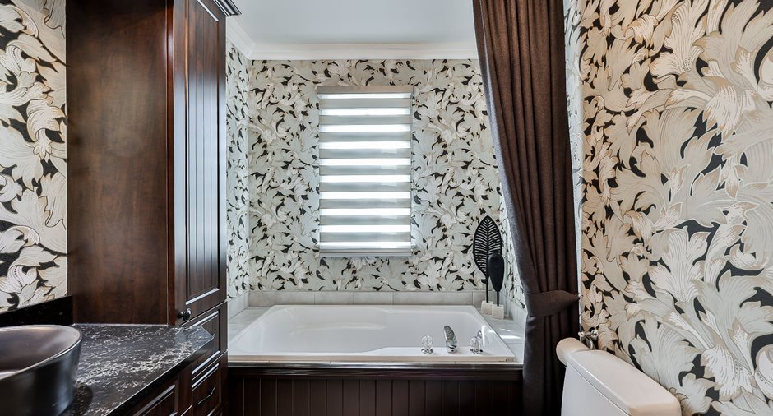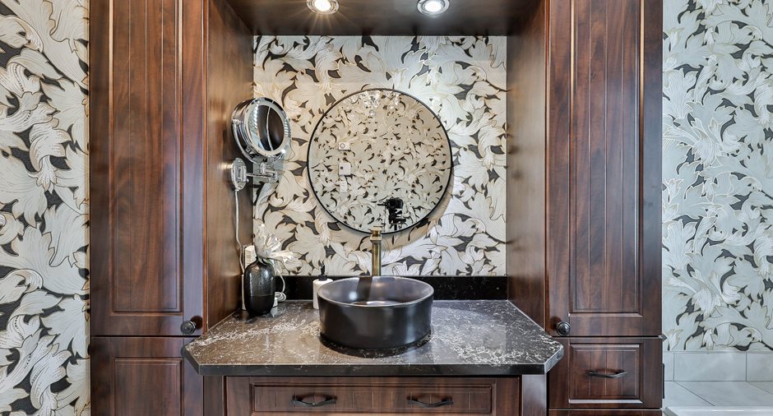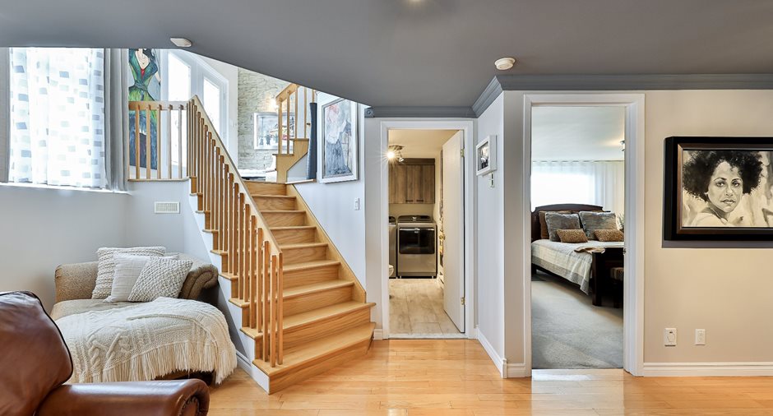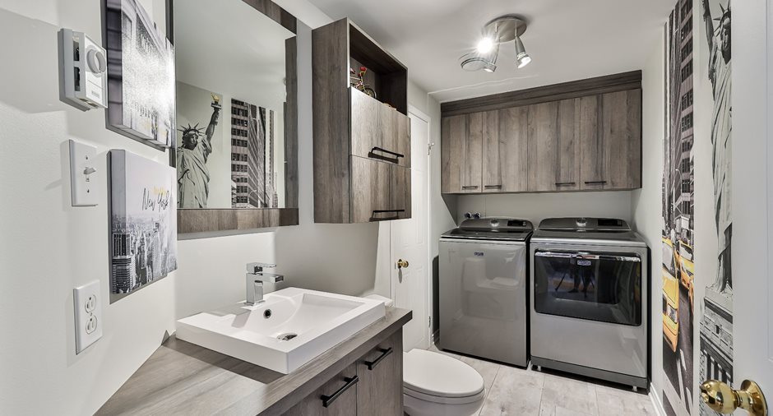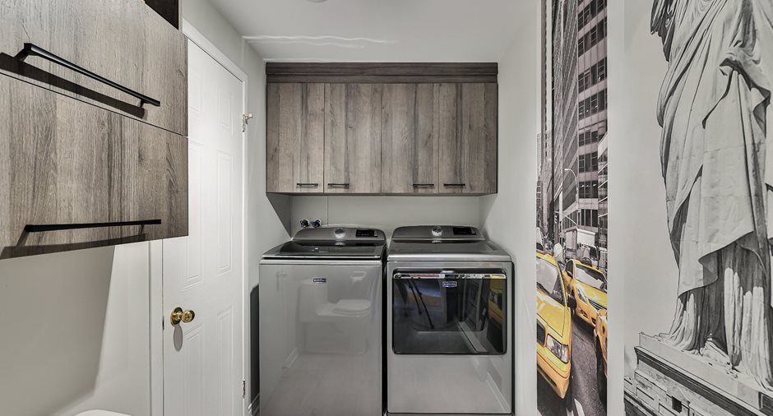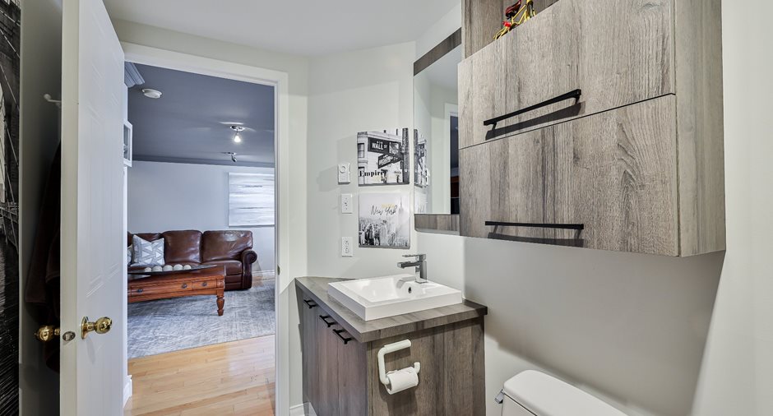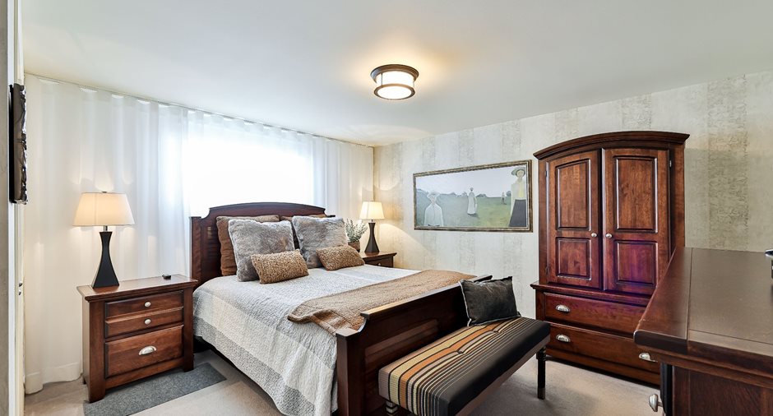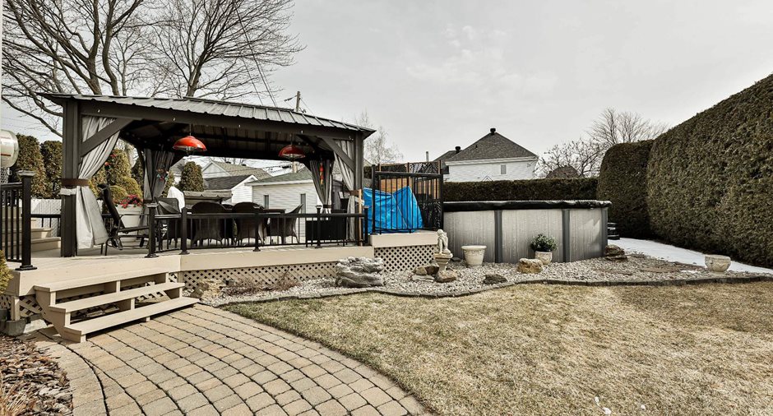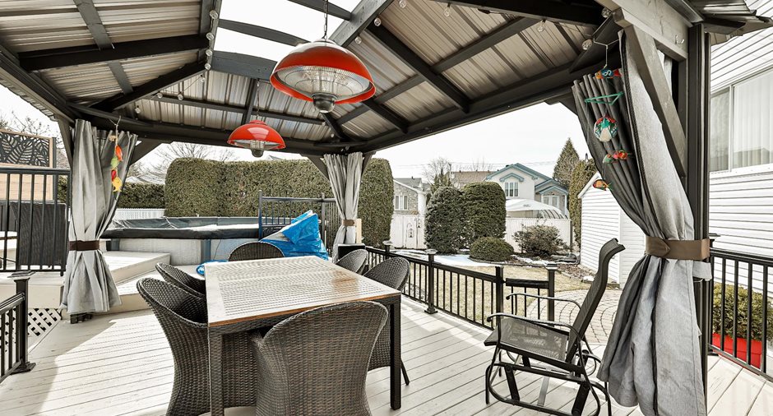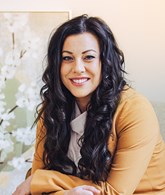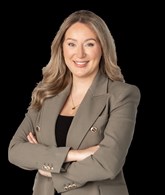Publicity
I AM INTERESTED IN THIS PROPERTY
Certain conditions apply
Presentation
Building and interior
Year of construction
1997
Equipment available
Ventilation system, Alarm system, Wall-mounted heat pump
Heating system
Electric baseboard units
Heating energy
Electricity
Basement
Finished basement
Rental appliances
Alarm system
Roofing
Asphalt shingles
Land and exterior
Foundation
Poured concrete
Driveway
Asphalt
Parking (total)
Outdoor (2)
Pool
au sel, Heated, Above-ground
Water supply
Municipality
Sewage system
Municipal sewer
Proximity
Highway, Daycare centre, Golf, Park - green area, Bicycle path, Public transport
Dimensions
Frontage land
40 pi
Land area
5888 pi²
Depth of land
100 pi
Room details
| Room | Level | Dimensions | Ground Cover |
|---|---|---|---|
| Hallway | Ground floor | 9' 8" x 5' 3" pi | Ceramic tiles |
| Kitchen | Ground floor | 10' 1" x 12' 7" pi | Ceramic tiles |
| Dining room | Ground floor | 11' 4" x 11' 2" pi | Ceramic tiles |
| Bathroom | Ground floor |
6' 3" x 9' 3" pi
Irregular
|
Ceramic tiles |
|
Primary bedroom
garde-robe double
|
Ground floor |
14' 7" x 12' 0" pi
Irregular
|
Floating floor |
| Bedroom | Ground floor |
10' 0" x 9' 3" pi
Irregular
|
Floating floor |
| Living room | Basement |
12' 11" x 20' 3" pi
Irregular
|
Wood |
|
Bedroom
walk-in
|
Basement |
13' 5" x 11' 3" pi
Irregular
|
Carpet |
|
Washroom
Salle de lavage
|
Basement |
10' 11" x 5' 0" pi
Irregular
|
Ceramic tiles |
Inclusions
Stores, rideaux du bureau, rideaux cage d'escaliers, luminaires, hotte encastré, lave-vaisselle, bibliothèque salon, fontaines cours arrière 2X, gazebo, piscine & acc., chauffe-eau piscine au sel, thermopompe murale, système gicleurs avec pointe pour paysagement, cabanons 2X, support TV CACP, système d'alarme relié, toile d'hiver pour piscine, miroir des salles de bains
Exclusions
Rideaux des 2 chambres à coucher, rideaux salons, pôles, balançoire
Taxes and costs
Municipal Taxes (2024)
3462 $
School taxes (2023)
296 $
Total
3758 $
Evaluations (2023)
Building
228 100 $
Land
209 800 $
Total
437 900 $
Additional features
Occupation
2024-07-01
Zoning
Residential
Publicity






