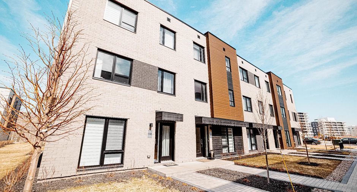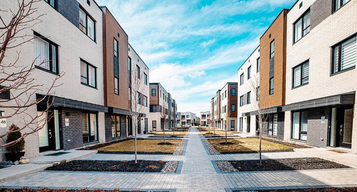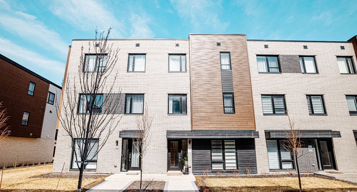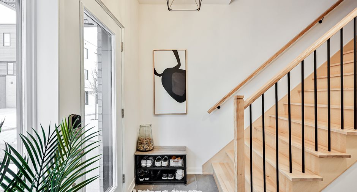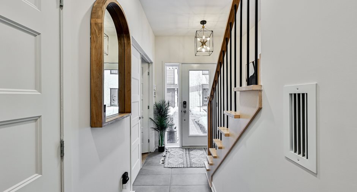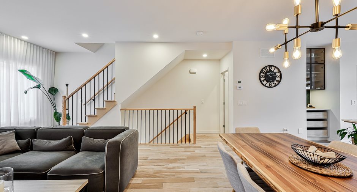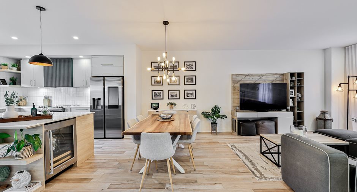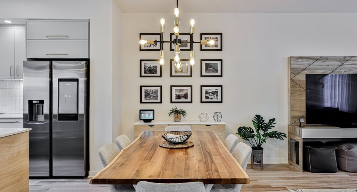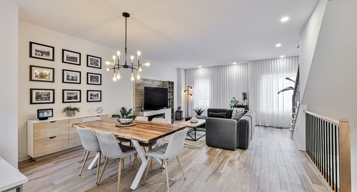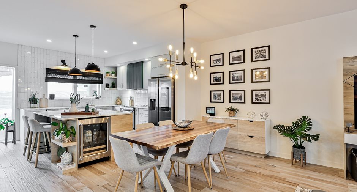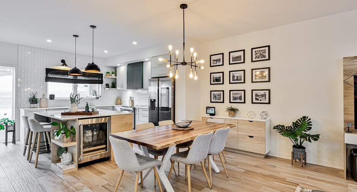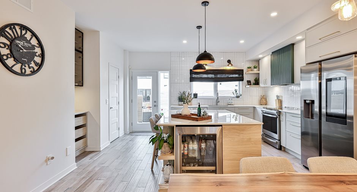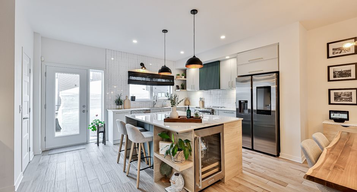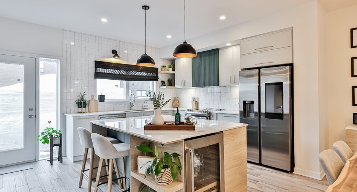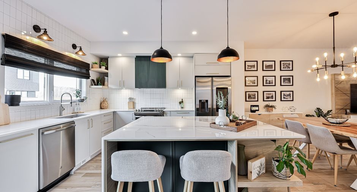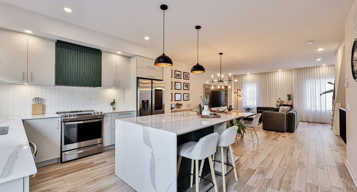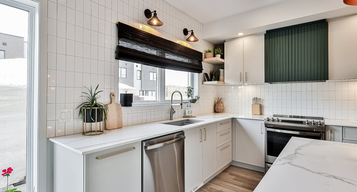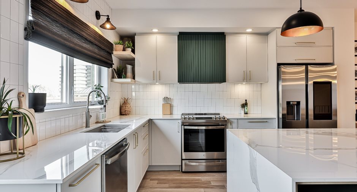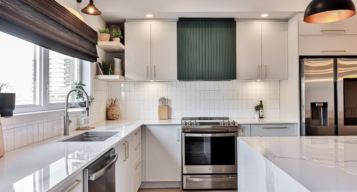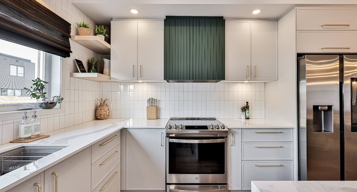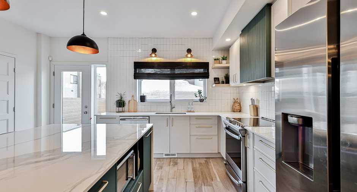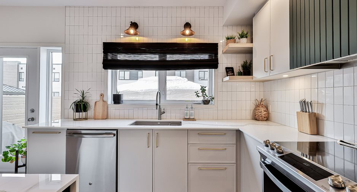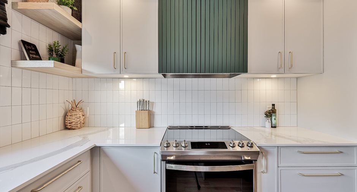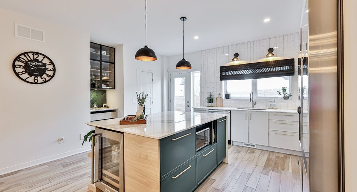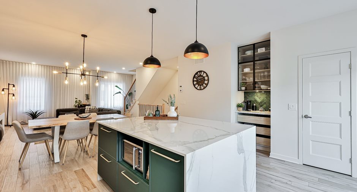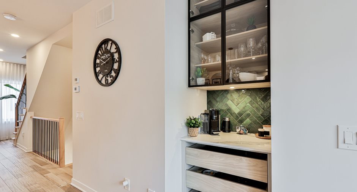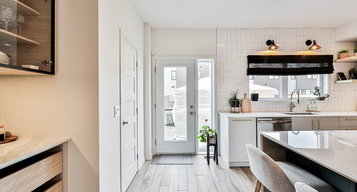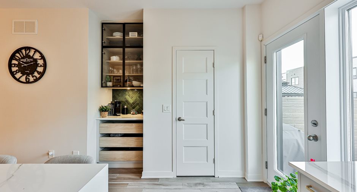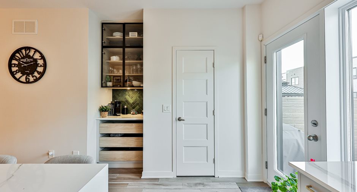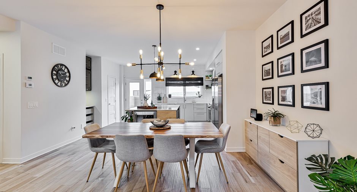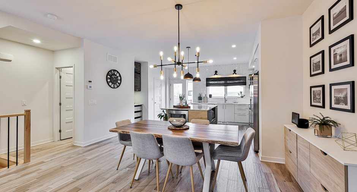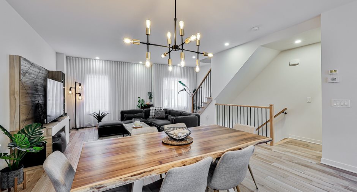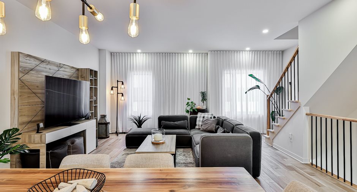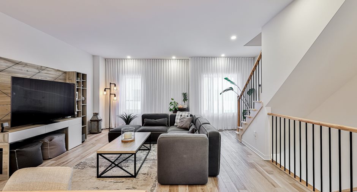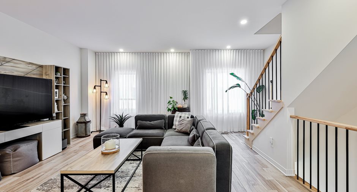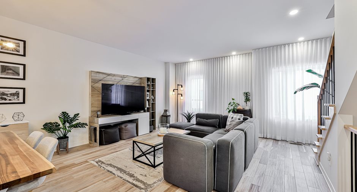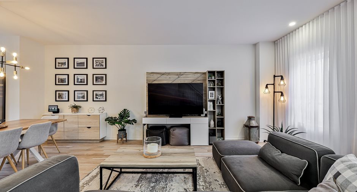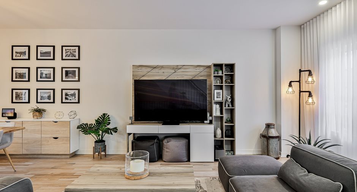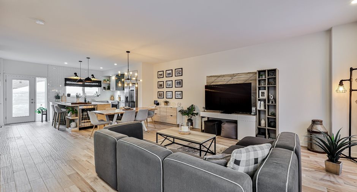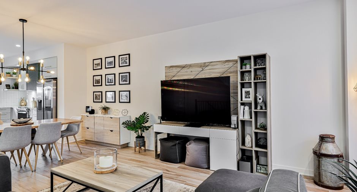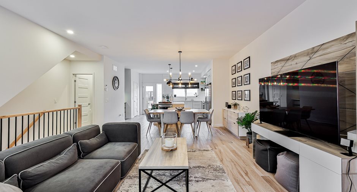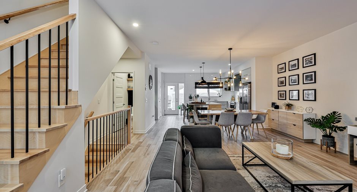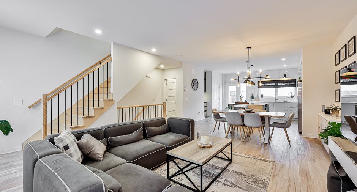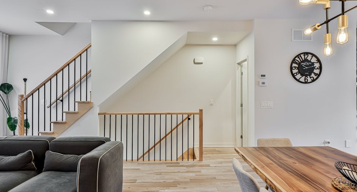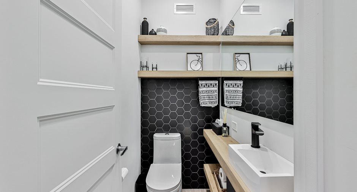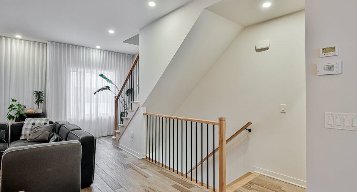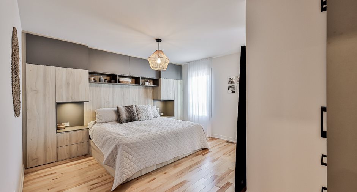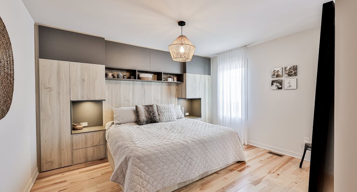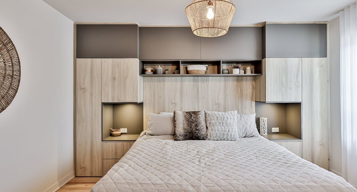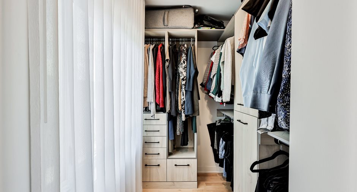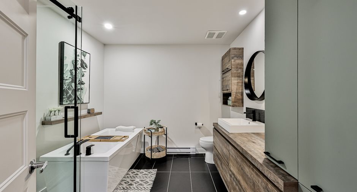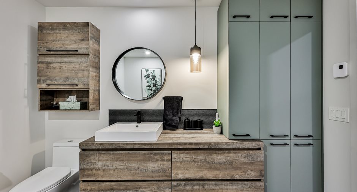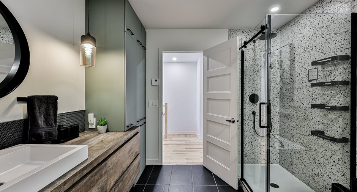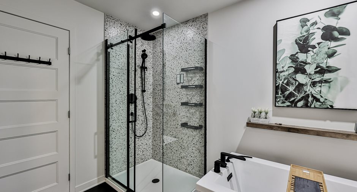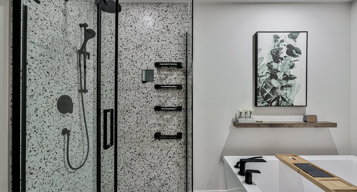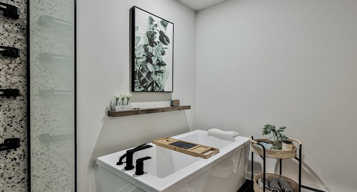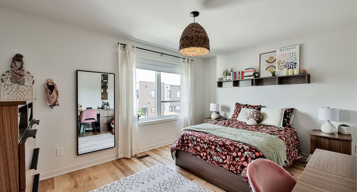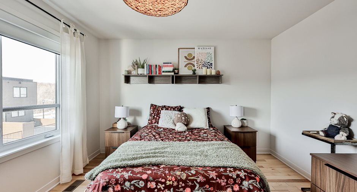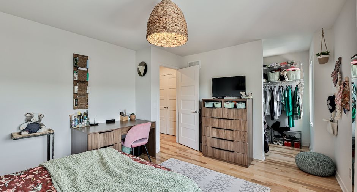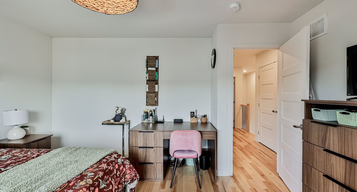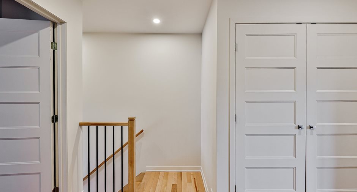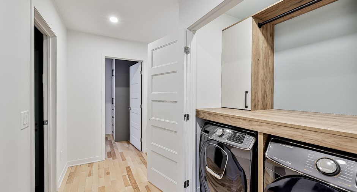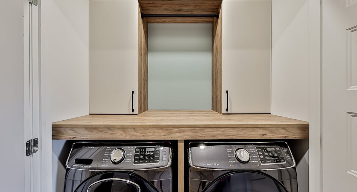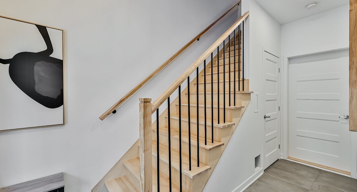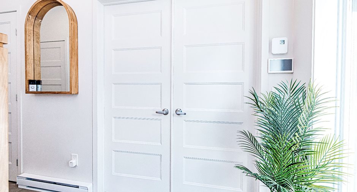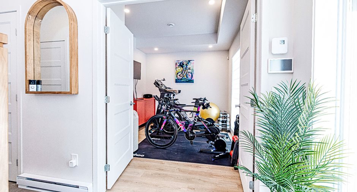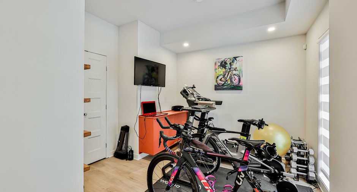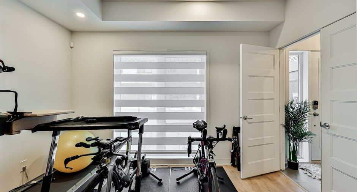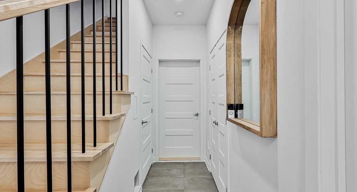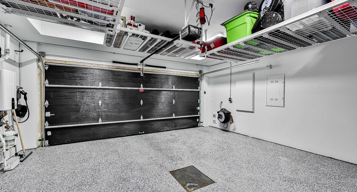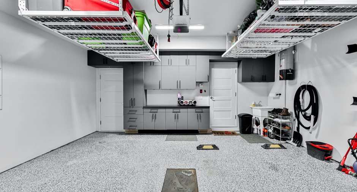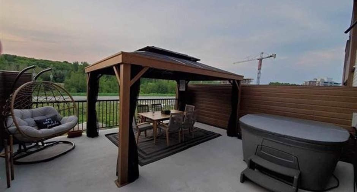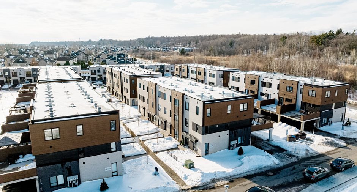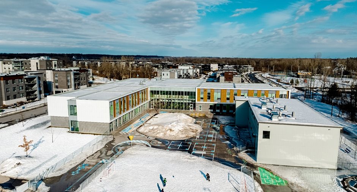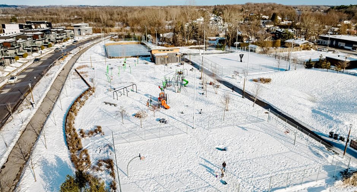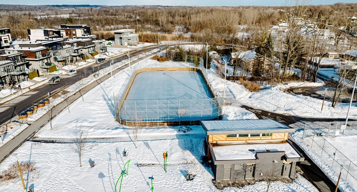Publicity
I AM INTERESTED IN THIS PROPERTY
Certain conditions apply
Presentation
Building and interior
Year of construction
2021
Equipment available
Ventilation system, Electric garage door, Alarm system, Central heat pump, Central vacuum cleaner system installation
Bathroom / Washroom
Separate shower
Heating system
Air circulation
Heating energy
Electricity, Natural gas
Cupboard
Polymère
Roofing
Elastomer membrane
Land and exterior
Siding
Brick
Garage
Heated, Double width or more, Fitted
Driveway
Asphalt
Parking (total)
Garage (2)
Landscaping
Landscape
Water supply
Municipality
Sewage system
Municipal sewer
Topography
Flat
Proximity
Highway, Cegep, Daycare centre, Golf, Park - green area, Bicycle path, Elementary school, High school, Cross-country skiing, Public transport, University
Available services
Fire detector
Room details
| Room | Level | Dimensions | Ground Cover |
|---|---|---|---|
| Hallway | Garden level |
7' 7" x 3' 4" pi
Irregular
|
Wood |
| Bedroom | Garden level | 9' 3" x 9' 9" pi | Wood |
| Washroom | Ground floor | 3' 7" x 6' 3" pi | Ceramic tiles |
| Living room | Ground floor |
16' 6" x 23' 3" pi
Irregular
|
Ceramic tiles |
| Kitchen | Ground floor | 11' 4" x 11' 10" pi | Ceramic tiles |
| Other | Ground floor | 3' 7" x 4' 8" pi | Ceramic tiles |
| Primary bedroom | 2nd floor |
12' 7" x 13' 5" pi
Irregular
|
Wood |
| Other | 2nd floor | 7' 0" x 5' 4" pi | Wood |
| Bathroom | 2nd floor | 10' 9" x 9' 4" pi | Ceramic tiles |
| Bedroom | 2nd floor |
14' 6" x 11' 6" pi
Irregular
|
Wood |
| Other | Garden level | 18' 10" x 18' 10" pi |
Other
Époxy
|
Inclusions
Pôles, stores, fixtures, aspirateur central & acc, système d'alarme relié, stores motorisés opaques, voilage sur rails, luminaires, miroirs des SDB, filage pour voiture électrique **Voir addenda pour la suite des inclusions**
Exclusions
Rideaux chambre enfant, tablettes murales de la chambre enfant, lave-vaisselle, borne pour voiture électrique, cellier, meuble fixe au salon avec tiroirs et étagères, rangements au plafond du garage, spa et gazebo, console salle à manger. Les exclusions sont discutables.
Taxes and costs
Municipal Taxes (2024)
4242 $
School taxes (2023)
342 $
Total
4584 $
Monthly fees
Common expenses/Rental
162 $
Evaluations (2023)
Building
425 200 $
Land
73 400 $
Total
498 600 $
Additional features
Occupation
30 days
Zoning
Residential
Publicity





