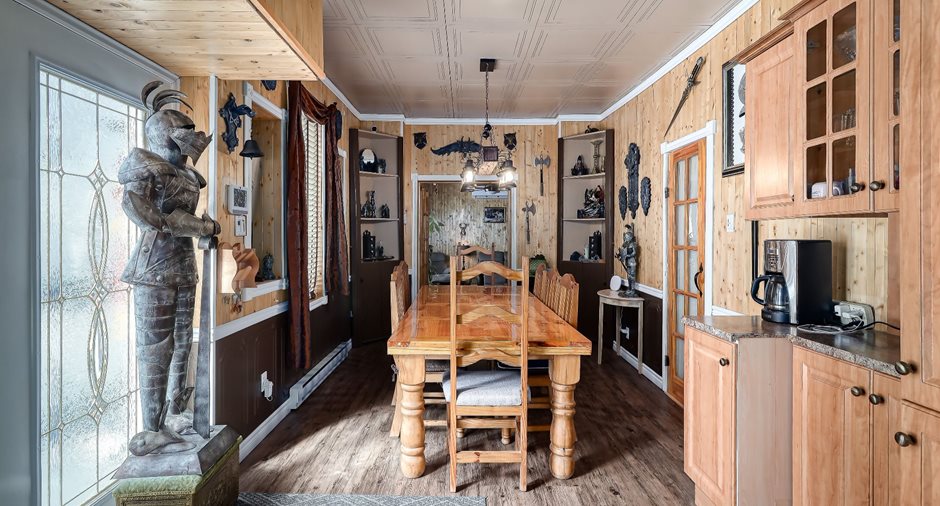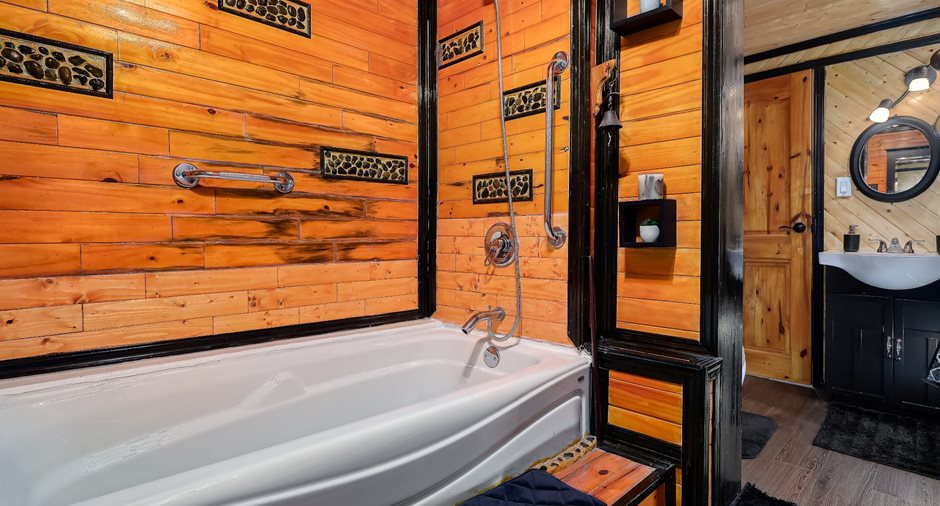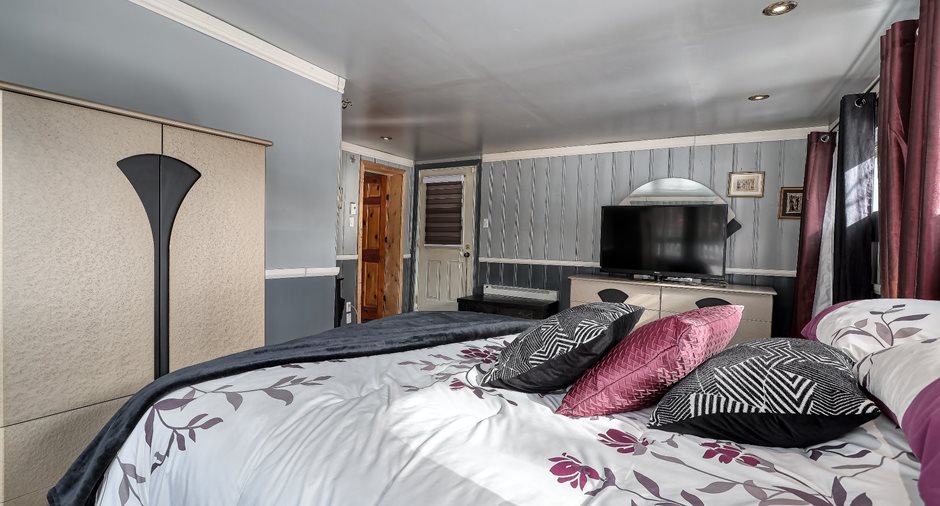Publicity
I AM INTERESTED IN THIS PROPERTY
Certain conditions apply
Presentation
Building and interior
Year of construction
1955
Heating system
Space heating baseboards, Electric baseboard units
Basement
Crawl Space
Cupboard
Wood
Window type
Sliding, Crank handle
Windows
PVC
Roofing
Asphalt shingles
Land and exterior
Foundation
Concrete block
Siding
Wood
Driveway
Asphalt
Parking (total)
Outdoor (3)
Landscaping
Landscape
Water supply
Municipality
Sewage system
puits absorbant, Septic tank
Proximity
Daycare centre, Golf, Park - green area, Elementary school, High school
Dimensions
Size of building
21.46 m
Depth of land
31.51 m
Depth of building
8.16 m
Land area
922.1 m²irregulier
Frontage land
31.35 m
Room details
| Room | Level | Dimensions | Ground Cover |
|---|---|---|---|
| Kitchen | Ground floor |
16' 9" x 9' 6" pi
Irregular
|
Floating floor |
| Storage | Ground floor |
9' 9" x 9' 6" pi
Irregular
|
Floating floor |
| Dining room | Ground floor |
16' 9" x 9' 9" pi
Irregular
|
Floating floor |
| Living room | Ground floor |
14' 1" x 20' 1" pi
Irregular
|
Floating floor |
| Primary bedroom | Ground floor | 19' 4" x 10' 6" pi | Floating floor |
| Walk-in closet | Ground floor | 9' 5" x 5' 0" pi | Carpet |
| Bedroom | Ground floor | 17' 2" x 15' 2" pi | Floating floor |
| Walk-in closet | Ground floor | 7' 7" x 4' 8" pi | Carpet |
| Office | Ground floor | 10' 4" x 8' 9" pi | Floating floor |
| Laundry room | Ground floor |
10' 1" x 9' 9" pi
Irregular
|
Floating floor |
| Storage | Ground floor |
5' 6" x 3' 8" pi
Irregular
|
Floating floor |
| Washroom | Ground floor |
7' 0" x 7' 1" pi
Irregular
|
Ceramic tiles |
| Bathroom | Ground floor |
7' 7" x 9' 0" pi
Irregular
|
Ceramic tiles |
Inclusions
Store de la salle à manger et de la cuisine, Rideau de la chambre secondaire, Lave-vaisselle, Gazebo, Système d'alarme et détecteur de fumée reliés à la centrale Telus, Réfrigérateur et congélateur du garde-manger, Meubles de rangement des garde-robes des deux chambres.
Exclusions
Deux luminaires en forme de dragon dans la cuisine, Luminaire salle à manger en bois, Rideaux du salon et de la chambre principale, Meubles et effets personnels du vendeur.
Taxes and costs
Municipal Taxes (2024)
2529 $
School taxes (2024)
236 $
Total
2765 $
Evaluations (2024)
Building
122 900 $
Land
26 300 $
Total
149 200 $
Notices
Sold without legal warranty of quality, at the purchaser's own risk.
Additional features
Distinctive features
Street corner
Occupation
35 days
Zoning
Residential
Publicity


































