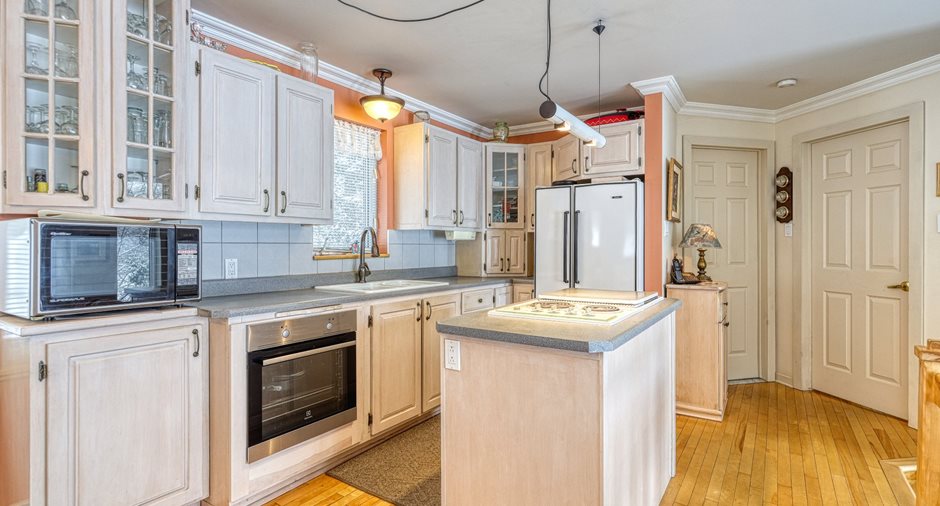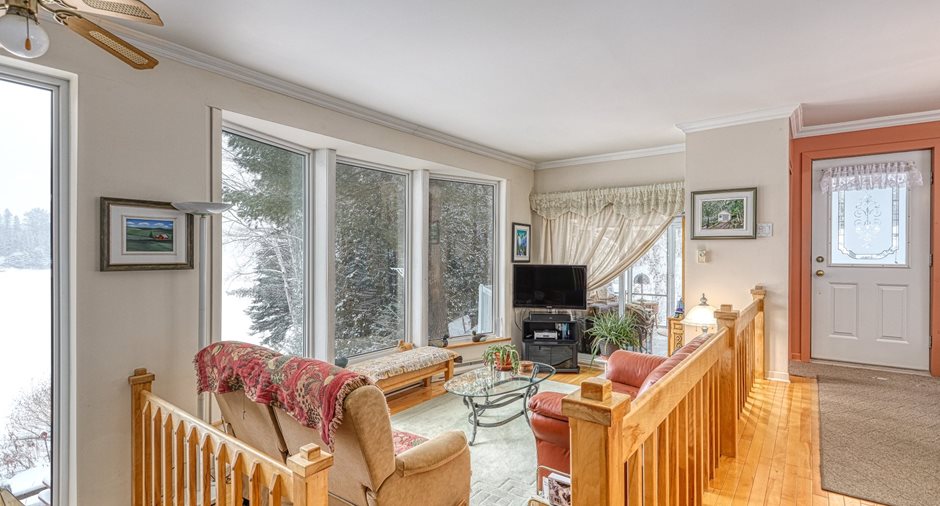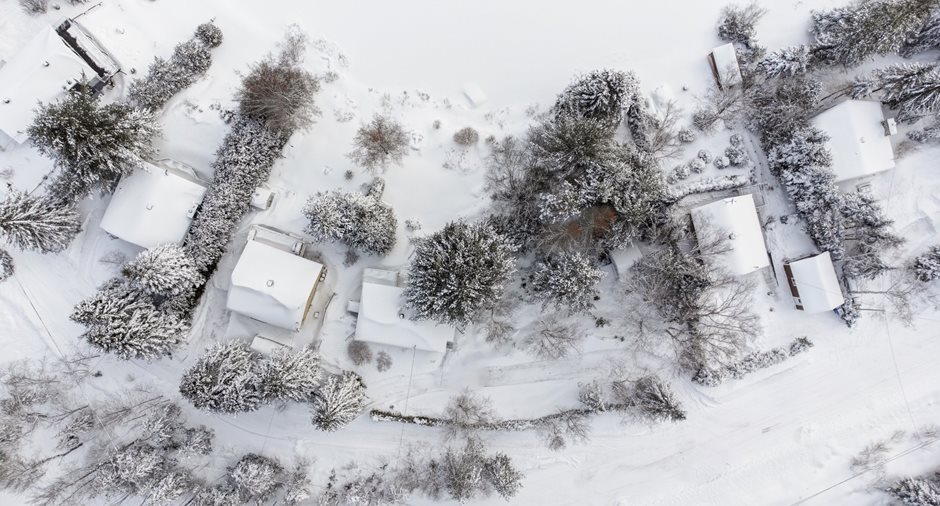Publicity
I AM INTERESTED IN THIS PROPERTY

Danielle Gaudet
Residential and Commercial Real Estate Broker
Via Capitale Distinction
Real estate agency
Presentation
Building and interior
Heating system
Electric baseboard units
Hearth stove
Wood burning stove
Heating energy
Wood, Electricity
Basement
6 feet and over, Finished basement
Land and exterior
Foundation
Poured concrete
Parking (total)
Outdoor (4)
Landscaping
Land / Yard lined with hedges, Landscape
Water supply
Pointe Filtrante
Sewage system
Septic tank
Topography
Sloped, Flat
View
Water, Mountain, Panoramic
Dimensions
Size of building
35 pi
Depth of land
138 pi
Depth of building
21 pi
Land area
19162.99 pi²irregulier
Frontage land
174 pi
Room details
| Room | Level | Dimensions | Ground Cover |
|---|---|---|---|
| Living room | Ground floor | 14' 11" x 9' 0" pi | Wood |
| Other | Ground floor | 9' 10" x 18' 5" pi | Wood |
| Primary bedroom | Ground floor | 10' 10" x 12' 9" pi | Wood |
| Bathroom | Ground floor | 8' 0" x 11' 11" pi | Ceramic tiles |
|
Solarium/Sunroom
3 saisons
|
Ground floor | 10' 8" x 12' 0" pi | Flexible floor coverings |
| Living room | Garden level |
9' 1" x 11' 4" pi
Irregular
|
Floating floor |
| Bedroom | Garden level | 8' 8" x 9' 3" pi | Floating floor |
|
Bathroom
Laveuse/sécheuse
|
Garden level | 11' 0" x 4' 11" pi | Flexible floor coverings |
| Workshop | Garden level | 9' 3" x 14' 8" pi | Concrete |
Inclusions
Luminaires - Plaque de cuisson - Four encastré - Remise - Quai - Pédalo Tout ce qui sera laissé derrière par le vendeur.
Exclusions
Meubles & Effets personnels du vendeur.
Taxes and costs
Municipal Taxes (2023)
2118 $
School taxes (2023)
174 $
Total
2292 $
Monthly fees
Energy cost
118 $
Evaluations (2023)
Building
110 000 $
Land
109 900 $
Total
219 900 $
Notices
Sold without legal warranty of quality, at the purchaser's own risk.
Additional features
Distinctive features
Water access, Water front, Navigable, Private street
Occupation
2024-06-15
Zoning
Residential
Publicity

















































