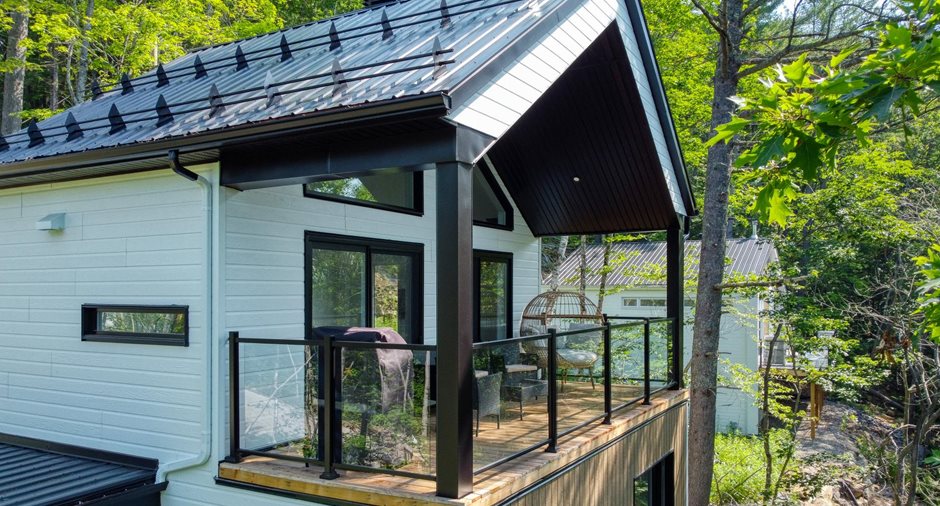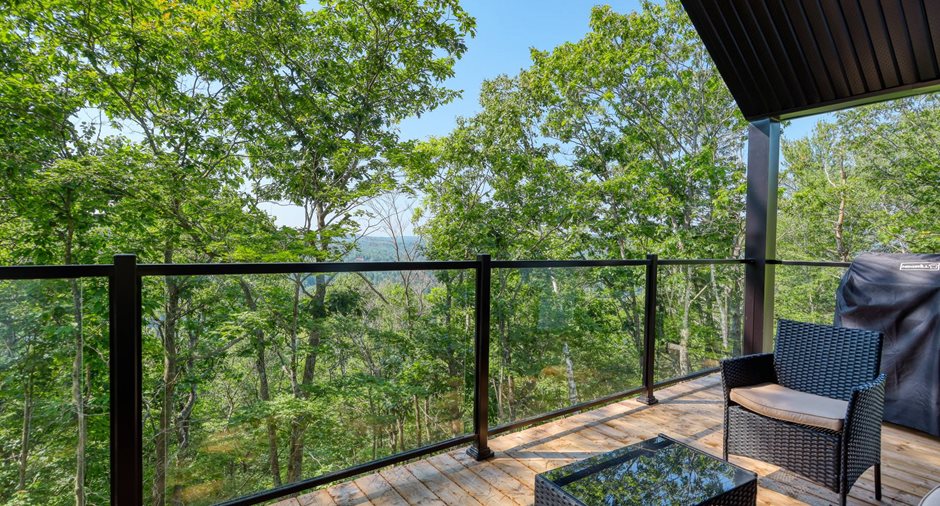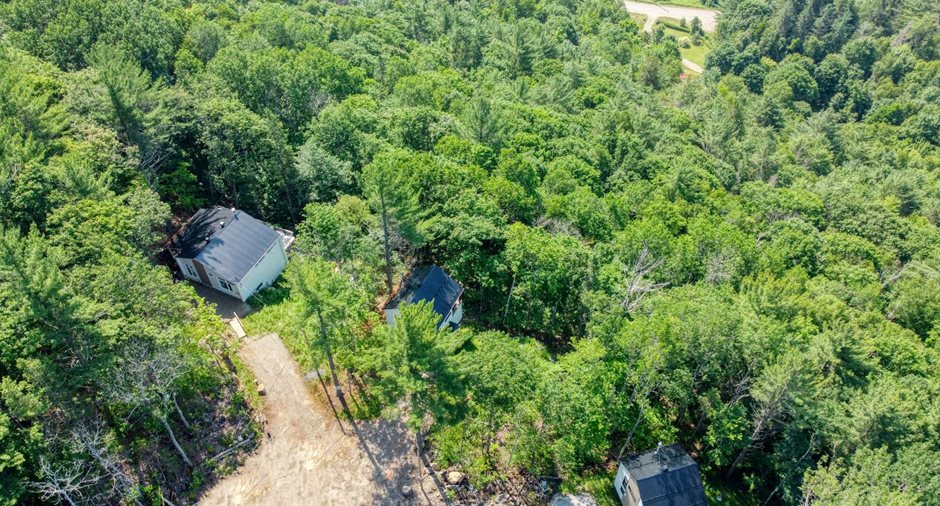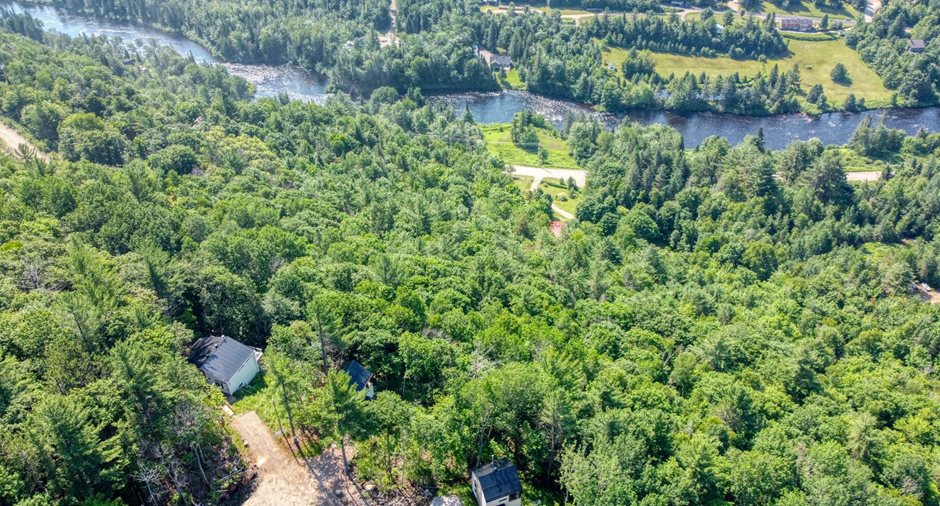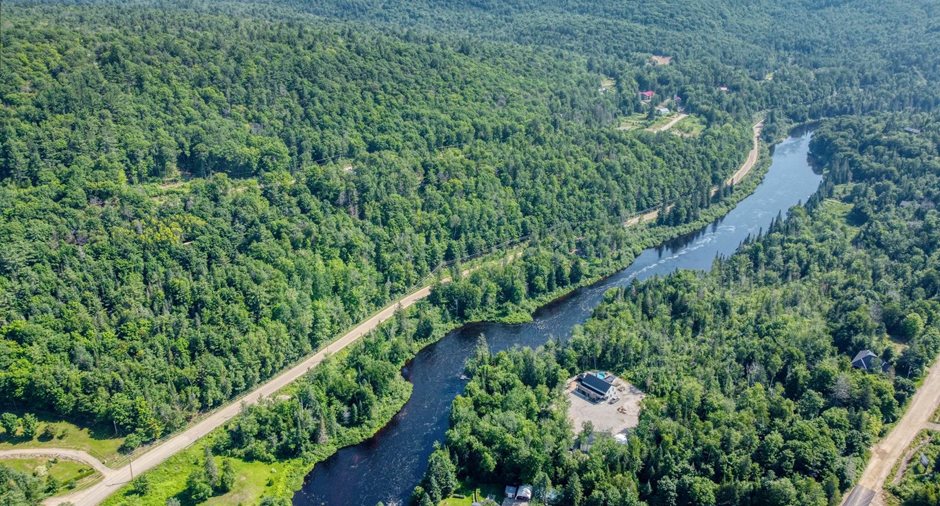Publicity
I AM INTERESTED IN THIS PROPERTY

Patrice Masson
Residential and Commercial Real Estate Broker
Via Capitale Distinction
Real estate agency
Certain conditions apply
Presentation
Building and interior
Year of construction
2022
Equipment available
Ventilation system
Heating system
Space heating baseboards, Electric baseboard units
Hearth stove
Wood burning stove
Heating energy
Electricity
Basement
No basement
Cupboard
Melamine
Roofing
Tin
Land and exterior
Foundation
Piles
Driveway
Not Paved
Parking (total)
Outdoor (2)
Water supply
Artesian well
Sewage system
BIONEST system
Topography
Sloped
Dimensions
Size of building
22.4 pi
Land area
8241.92 pi²
Depth of building
21.11 pi
Room details
| Room | Level | Dimensions | Ground Cover |
|---|---|---|---|
| Kitchen | Ground floor | 12' 11" x 10' 6" pi | Floating floor |
|
Living room
Foyer-poêle
|
Ground floor |
12' 11" x 10' 4" pi
Irregular
|
Floating floor |
| Bedroom | Garden level | 10' 2" x 10' 2" pi | Floating floor |
| Bedroom | Garden level | 10' 2" x 10' 3" pi | Floating floor |
| Bathroom | Garden level | 10' 3" x 10' 4" pi | Ceramic tiles |
| Laundry room | Garden level | 6' 4" x 6' 9" pi |
Inclusions
5 électroménagers, literie ( draps et serviettes, couvertures ), meubles ( sofa, 2 lits, 4 tabourets, 2 tables de chevets, coutellerie, vaisselles, verres ), ensemble patio, Bbq Nextgrill.
Taxes and costs
Municipal Taxes (2024)
1925 $
School taxes (2022)
52 $
Total
1977 $
Additional features
Distinctive features
Wooded, Resort/Chalet
Zoning
Residential
Publicity





