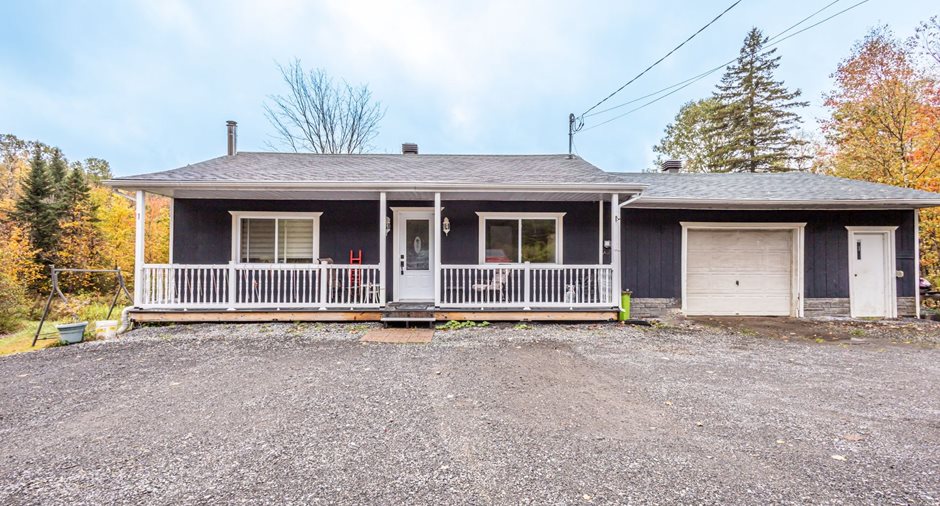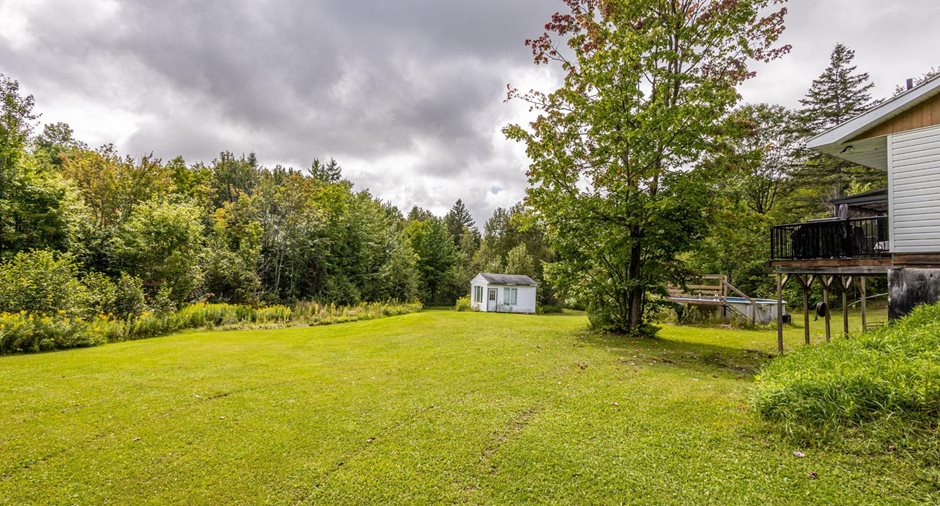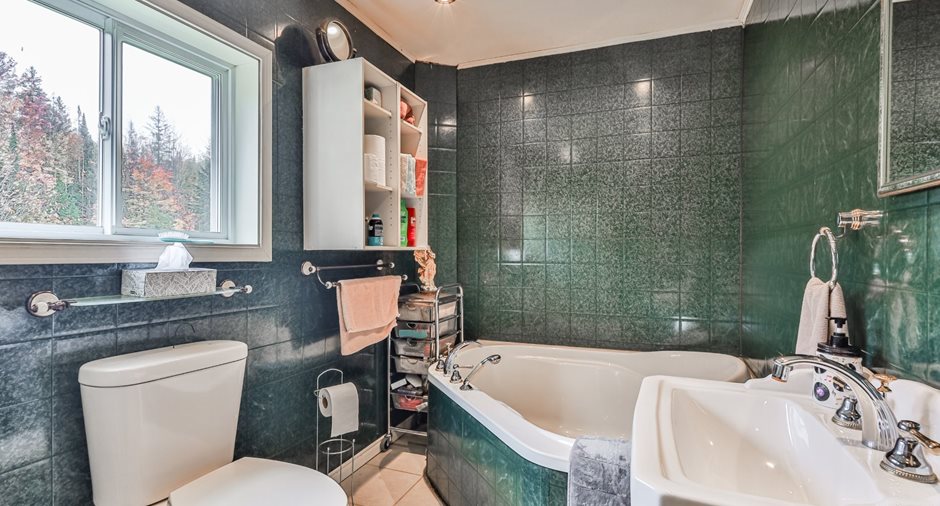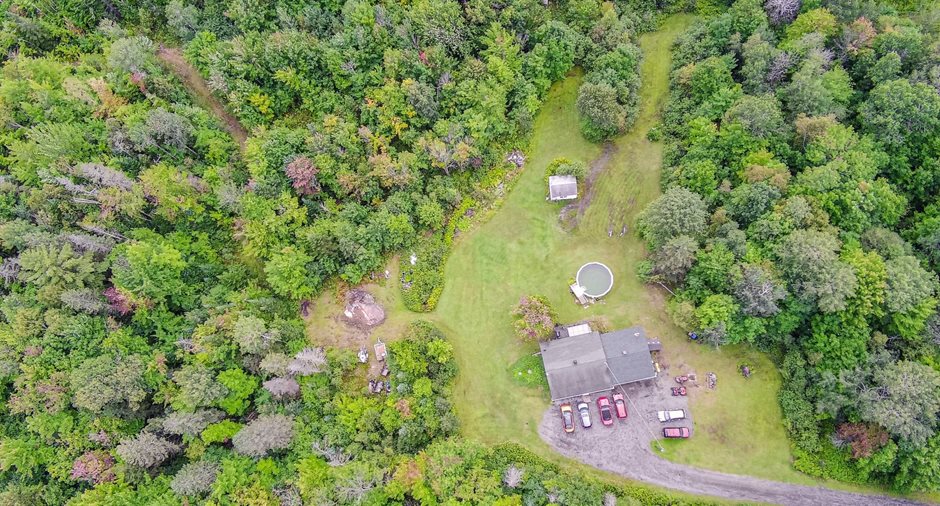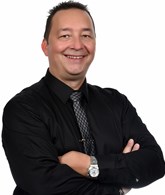Publicity
I AM INTERESTED IN THIS PROPERTY
Certain conditions apply
Presentation
Building and interior
Year of construction
1991
Bathroom / Washroom
Separate shower
Heating system
poêle à bois, Space heating baseboards, Electric baseboard units
Hearth stove
Wood burning stove
Heating energy
Wood, Electricity
Basement
6 feet and over, Partially finished
Cupboard
Thermoplastic
Windows
PVC
Roofing
Asphalt shingles
Land and exterior
Foundation
Poured concrete
Garage
Heated
Driveway
Not Paved
Parking (total)
Outdoor (10), Garage (1)
Pool
Above-ground
Water supply
Ground-level well
Sewage system
Purification field, Septic tank
Topography
Flat
Dimensions
Frontage land
380 pi
Land area
719115 pi²irregulier
Depth of land
1266 pi
Room details
| Room | Level | Dimensions | Ground Cover |
|---|---|---|---|
| Kitchen | Ground floor | 12' 9" x 11' 3" pi | Linoleum |
| Living room | Ground floor | 11' 8" x 11' 7" pi | Linoleum |
| Primary bedroom | Ground floor | 13' 11" x 11' 3" pi | Floating floor |
| Bathroom | Ground floor | 11' 3" x 6' 1" pi | Ceramic tiles |
| Bedroom | Ground floor | 11' 2" x 7' 9" pi | Floating floor |
| Bedroom | Basement | 10' 6" x 10' 6" pi | Floating floor |
| Office | Basement | 10' 5" x 7' 2" pi | Linoleum |
| Storage | Basement | 11' 0" x 7' 6" pi | Concrete |
| Family room | Basement | 15' 2" x 9' 7" pi | Concrete |
|
Laundry room
aire ouverte
|
Basement | 22' 11" x 9' 3" pi | Concrete |
Inclusions
Lave-vaisselle, luminaires, rideaux et store, hotte de poêle, 3 airs climatisés de fenêtres, réservoir eau chaude, Gazébo, BBQ, Cabanon (mini maison), poêle à bois, piscine hors terre 21 pieds, système d'alarme non fonctionnel.
Taxes and costs
Municipal Taxes (2023)
1644 $
School taxes (2023)
149 $
Total
1793 $
Evaluations (2023)
Building
170 000 $
Land
32 100 $
Total
202 100 $
Additional features
Occupation
45 days
Zoning
Residential
Publicity





