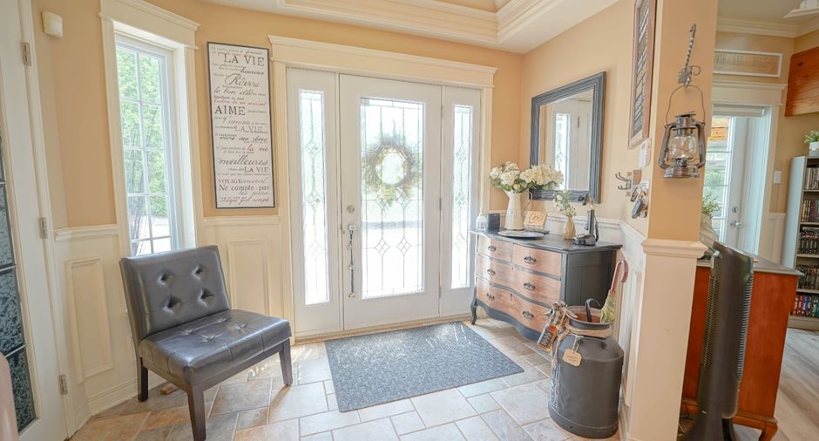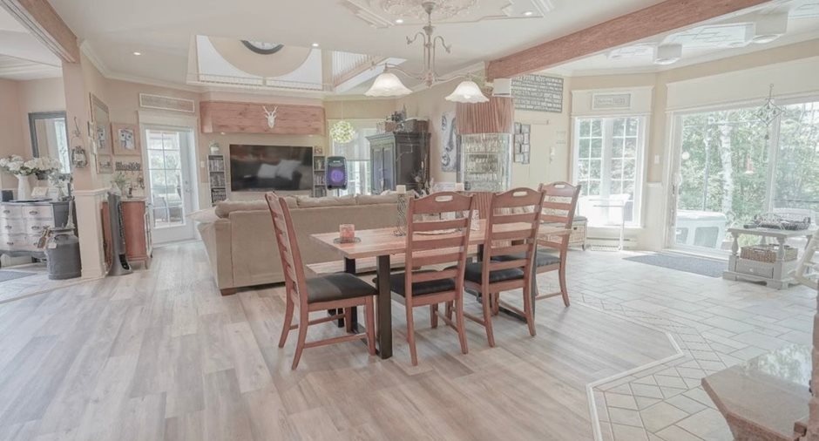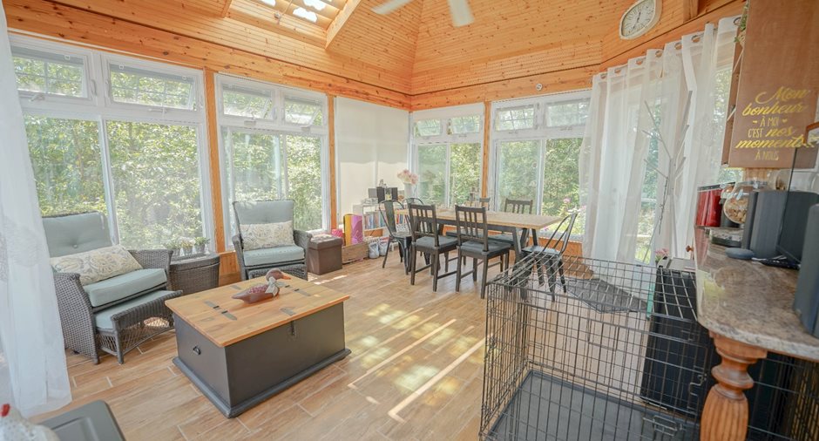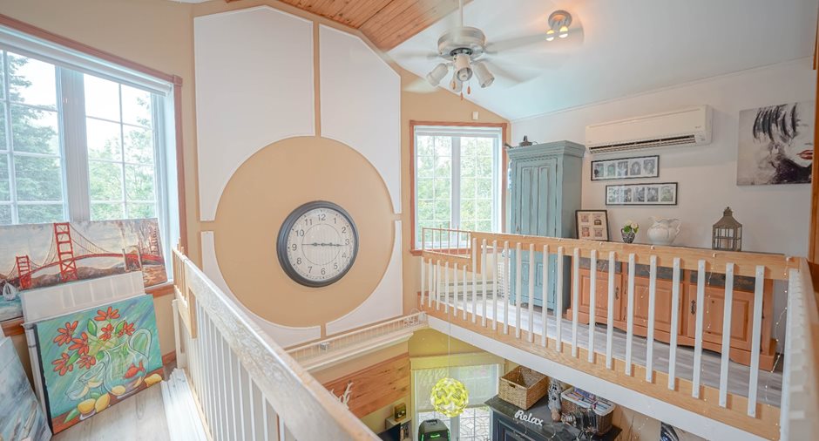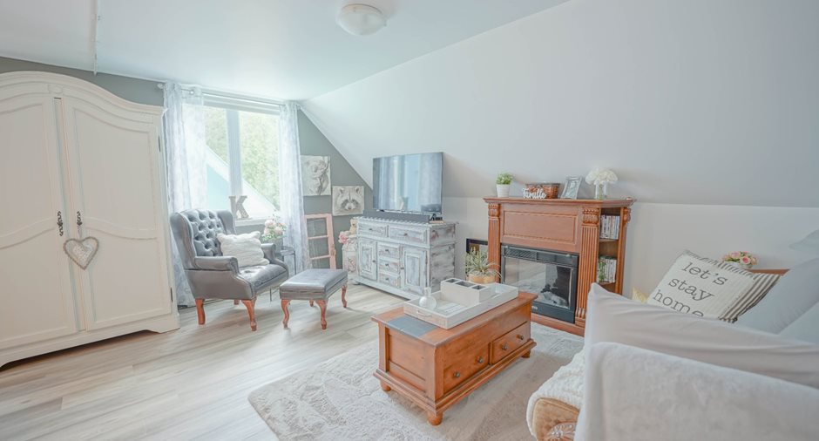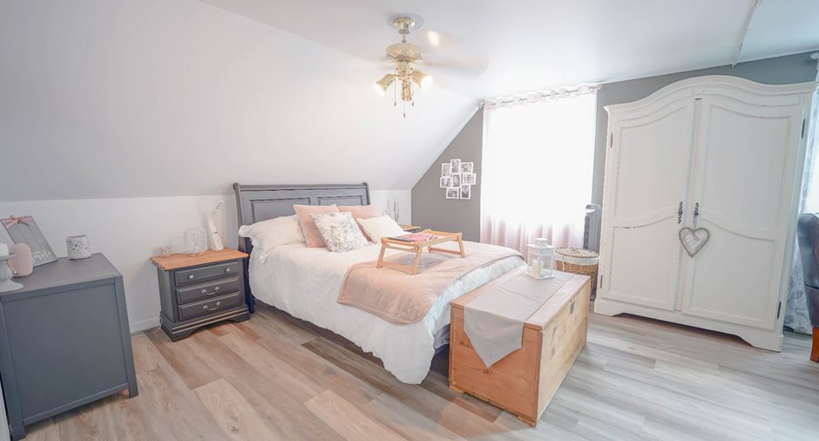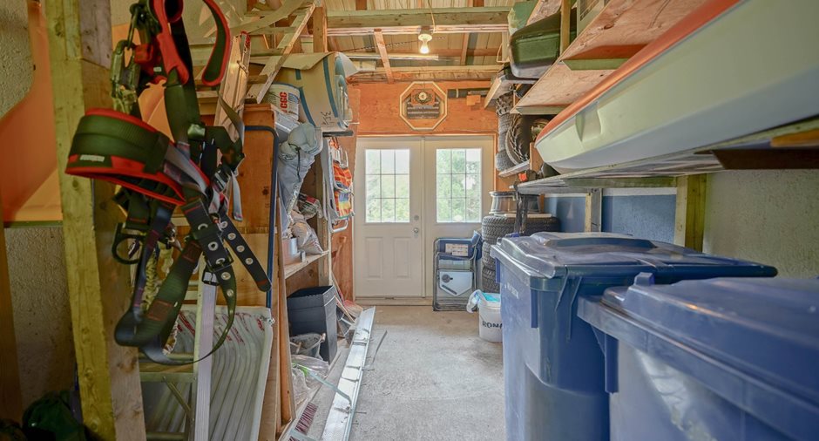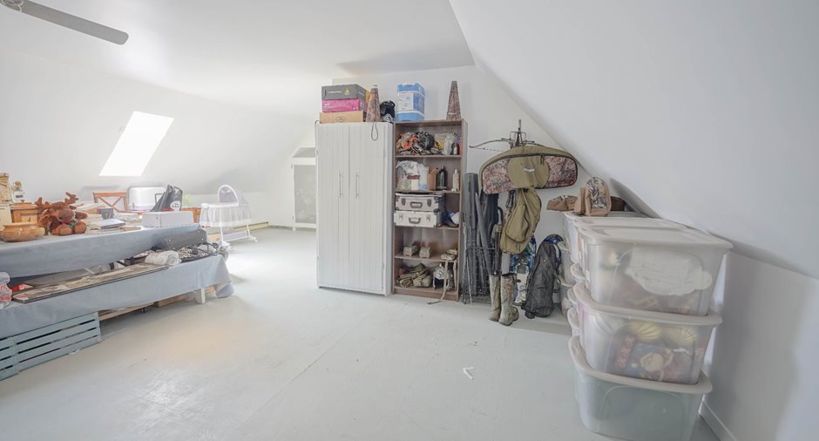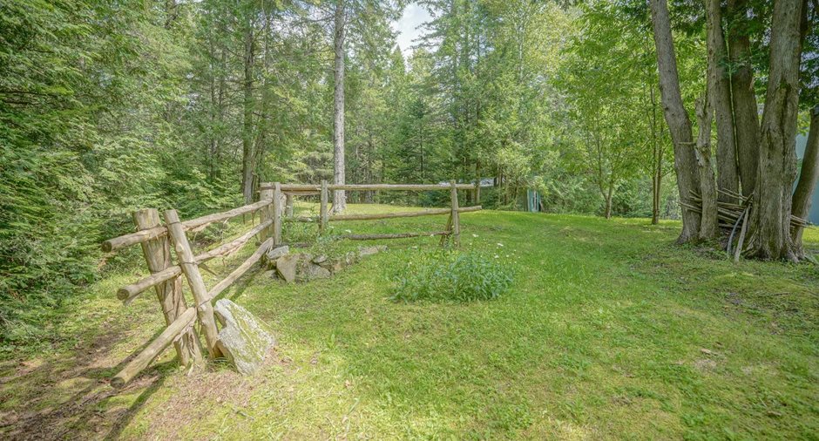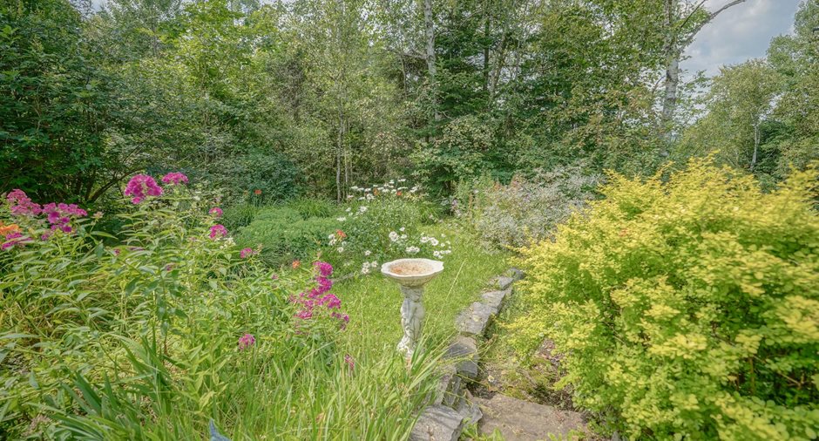Publicity
I AM INTERESTED IN THIS PROPERTY

Suzie Demers
Residential and Commercial Real Estate Broker
Via Capitale Distinction
Real estate agency
Presentation
Building and interior
Year of construction
1988
Bathroom / Washroom
Separate shower
Heating system
Space heating baseboards, Electric baseboard units, Radiant
Hearth stove
de masse, Wood fireplace
Heating energy
Wood, Electricity
Basement
No basement
Basement foundation
Concrete slab on the ground
Cupboard
Wood
Window type
French window
Windows
Wood, PVC
Roofing
Tin
Land and exterior
Foundation
sur le roc
Siding
Acrylique
Garage
Attached, Heated, Double width or more
Driveway
Asphalt, Plain paving stone
Parking (total)
Outdoor (6), Garage (2)
Pool
14 pieds, 2023, Above-ground
Landscaping
Landscape
Water supply
Artesian well
Sewage system
Purification field, Septic tank
Topography
Sloped, Flat
View
Mountain, Panoramic
Dimensions
Size of building
24.77 m
Depth of land
77.72 m
Frontage land
74.98 m
Land area
4674.1 m²irregulier
Room details
| Room | Level | Dimensions | Ground Cover |
|---|---|---|---|
| Hallway | Ground floor |
6' x 10' 2" pi
Irregular
|
Ceramic tiles |
| Living room | Ground floor |
15' 3" x 13' 11" pi
Irregular
|
Floating floor |
|
Dining room
Foyer de masse
|
Ground floor |
13' 2" x 12' 5" pi
Irregular
|
Ceramic tiles |
|
Kitchen
four à pizza
|
Ground floor |
13' 11" x 14' 5" pi
Irregular
|
Ceramic tiles |
|
Solarium/Sunroom
3 saisons
|
Ground floor |
15' x 13' 3" pi
Irregular
|
Ceramic tiles |
| Bedroom | Ground floor |
15' 4" x 12' 5" pi
Irregular
|
Floating floor |
| Bedroom | Ground floor |
12' 11" x 13' 6" pi
Irregular
|
Floating floor |
| Bathroom | Ground floor |
9' x 10' 1" pi
Irregular
|
Flexible floor coverings |
|
Primary bedroom
Accès au balcon
|
2nd floor |
22' 1" x 15' 1" pi
Irregular
|
Floating floor |
| Family room | 2nd floor |
15' 3" x 24' 8" pi
Irregular
|
Floating floor |
| Bathroom | 2nd floor |
9' 5" x 7' 7" pi
Irregular
|
Ceramic tiles |
Inclusions
Aspirateur centrale et accessoires, bois de chauffage restant, climatiseur mural, échangeur d'air, établi du garage, foyer de masse, hotte cuisine, lave-vaisselle, luminaires, ouvre porte-garage (2 manettes mais une de brisés), bibliothèque étage, pompe/réservoir, table de billard, stores, tringles
Exclusions
Biens et effets personnels du vendeur, le spa, l'îlot de cuisine, rideaux, et la génératrice.
Taxes and costs
Municipal Taxes (2023)
3286 $
School taxes (2023)
355 $
Total
3641 $
Evaluations (2023)
Building
398 300 $
Land
29 800 $
Total
428 100 $
Notices
Sold without legal warranty of quality, at the purchaser's own risk.
Additional features
Distinctive features
Wooded, Water access, Non navigable, No neighbours in the back, Resort/Chalet
Occupation
60 days
Zoning
Residential
Publicity







