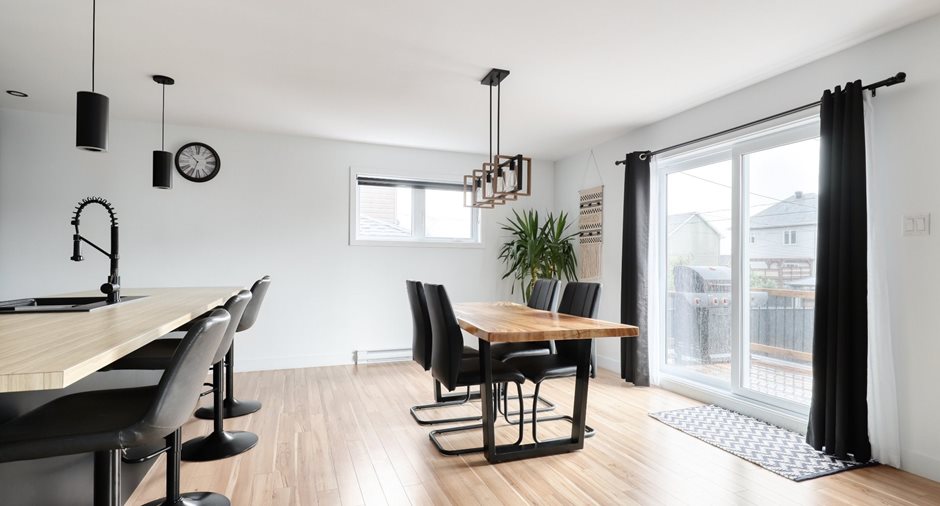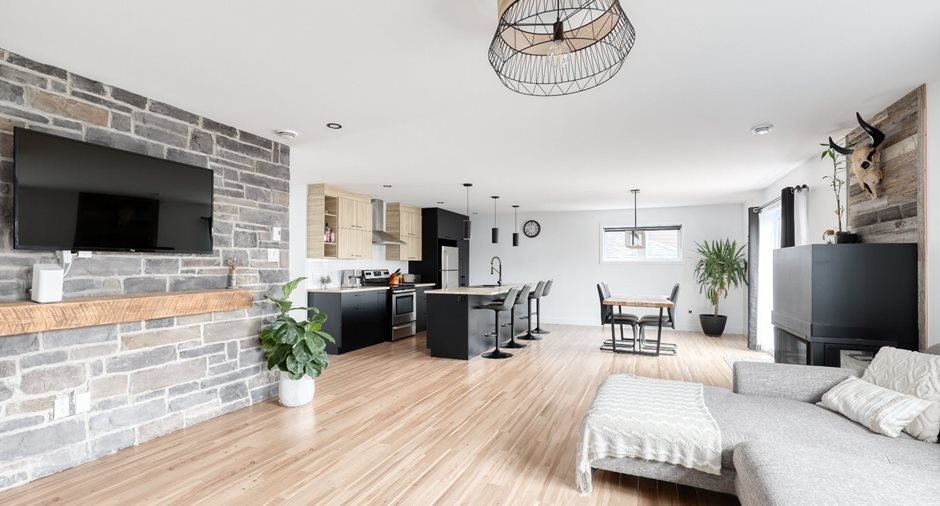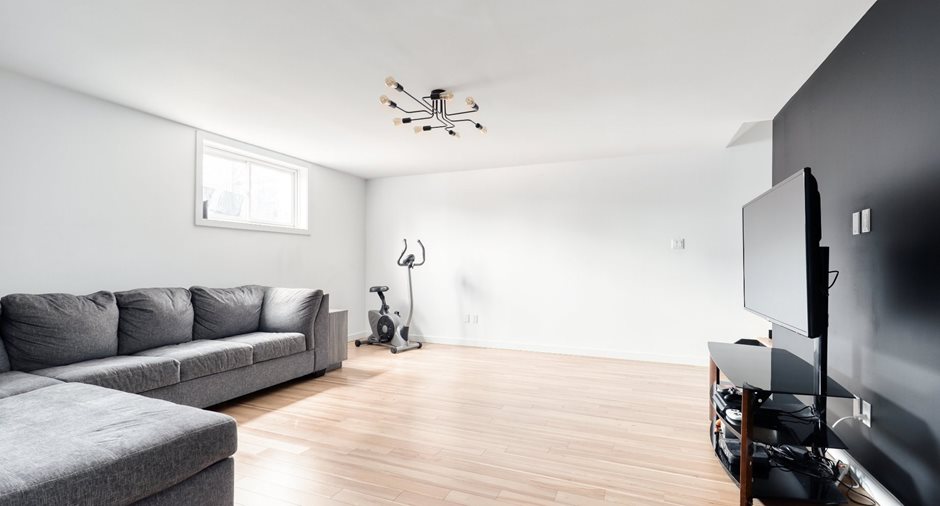Publicity
I AM INTERESTED IN THIS PROPERTY

Guillaume Beaulieu
Chartered Residential and Commercial Real Estate Broker AEO
Via Capitale Expertise
Real estate agency
Certain conditions apply
Presentation
Building and interior
Year of construction
2020
Equipment available
Ventilation system, Wall-mounted heat pump
Bathroom / Washroom
Bain, Separate shower
Heating system
Electric baseboard units
Hearth stove
Gaz fireplace
Heating energy
Electricity
Basement
6 feet and over, Finished basement
Window type
Sliding, Crank handle, French window
Windows
PVC
Roofing
Asphalt shingles
Land and exterior
Foundation
Poured concrete
Siding
Canexel, Brick, Vinyl
Driveway
Asphalt, Double width or more
Parking (total)
Outdoor (5)
Pool
Heated, Inground
Landscaping
Fenced
Water supply
Municipality
Sewage system
Municipal sewer
Topography
Flat
Dimensions
Size of building
10.54 m
Depth of land
35 m
Depth of building
9.85 m
Land area
560 m²
Frontage land
16 m
Room details
| Room | Level | Dimensions | Ground Cover |
|---|---|---|---|
| Living room | Ground floor | 19' 4" x 16' 3" pi | Floating floor |
| Dining room | Ground floor | 14' 9" x 11' 1" pi | Floating floor |
| Kitchen | Ground floor | 14' 9" x 8' 10" pi | Floating floor |
| Other | Ground floor | 12' 1" x 9' 7" pi | Floating floor |
|
Washroom
Inst. laveuse et sécheuse
|
Ground floor | 12' 5" x 9' 7" pi | Ceramic tiles |
| Primary bedroom | 2nd floor | 12' 4" x 16' 7" pi | Floating floor |
| Bathroom | 2nd floor | 9' 11" x 16' 5" pi | Ceramic tiles |
| Bedroom | 2nd floor | 16' 7" x 13' 7" pi | Floating floor |
| Bedroom | 2nd floor | 16' 0" x 13' 5" pi | Floating floor |
| Family room | Basement | 17' 5" x 16' 2" pi | Floating floor |
| Bedroom | Basement | 14' 0" x 10' 8" pi | Floating floor |
| Bedroom | Basement | 14' 0" x 10' 8" pi | Floating floor |
| Bathroom | Basement | 11' 10" x 9' 6" pi | Ceramic tiles |
| Storage | Basement | 13' 5" x 7' 5" pi | Floating floor |
Inclusions
Luminaires, stores, rideaux, sofa-lit du sous-sol, accessoires de piscine, chauffe-eau de piscine, pergola.
Exclusions
Lave-vaisselle.
Taxes and costs
Municipal Taxes (2023)
4510 $
School taxes (2023)
312 $
Total
4822 $
Evaluations (2021)
Building
298 800 $
Land
45 900 $
Total
344 700 $
Additional features
Occupation
2023-12-08
Zoning
Residential
Publicity





































