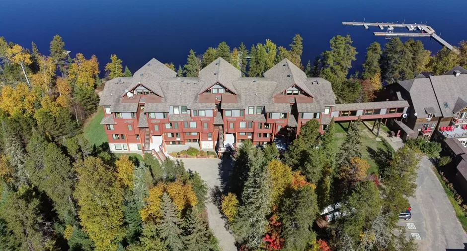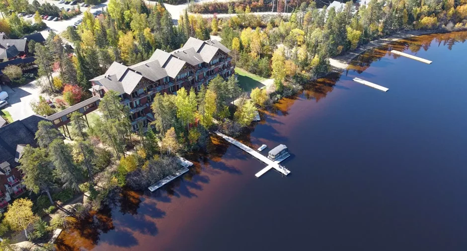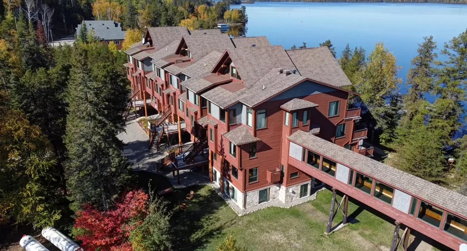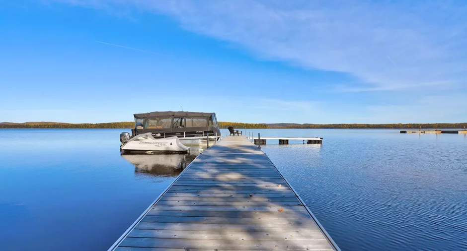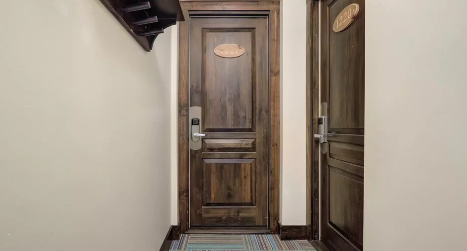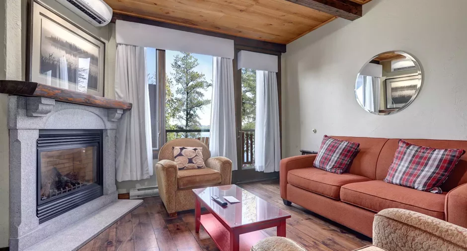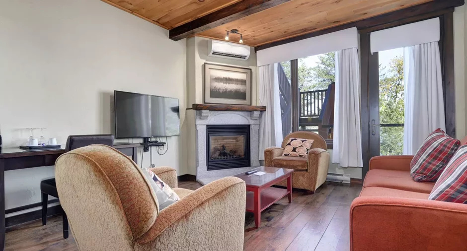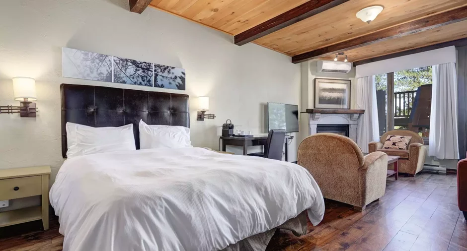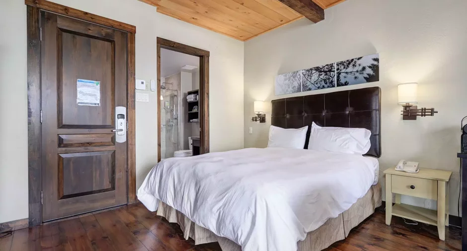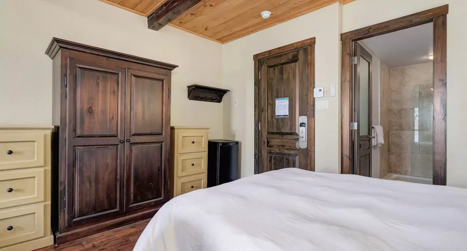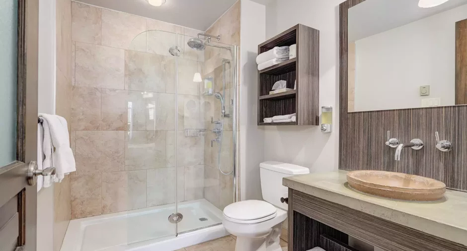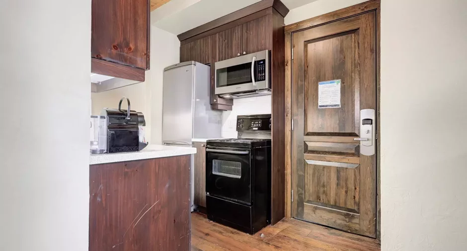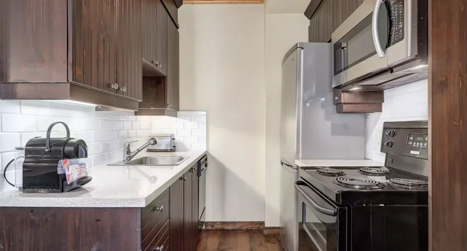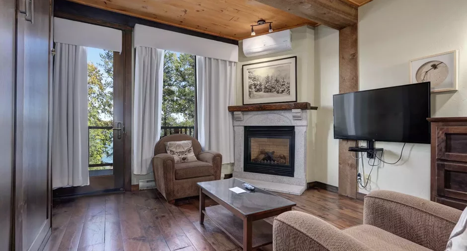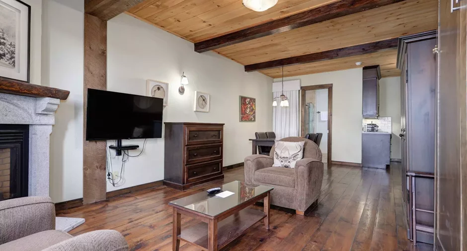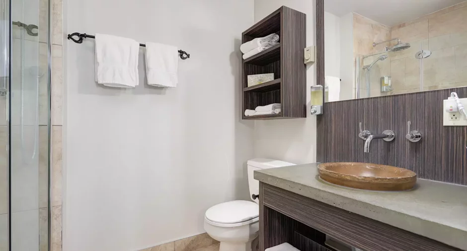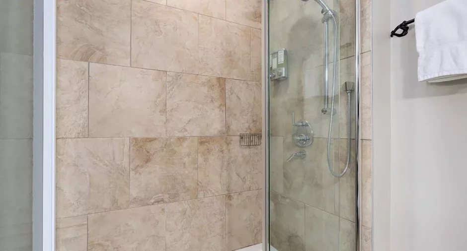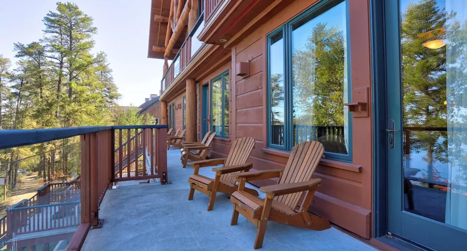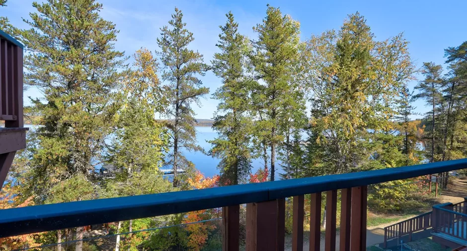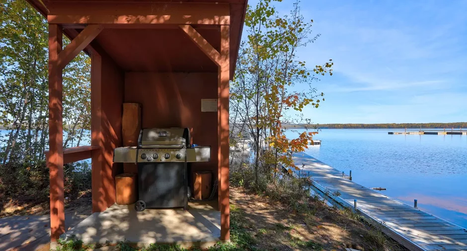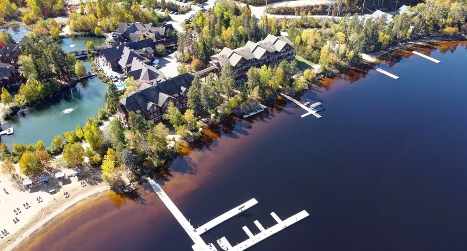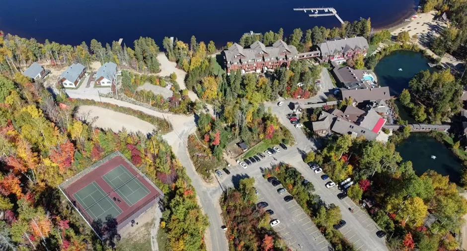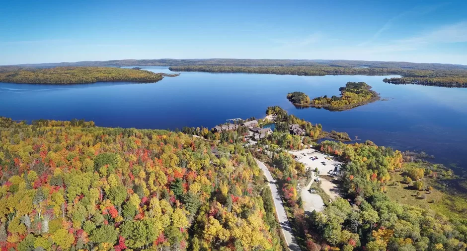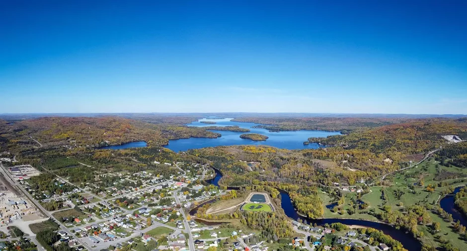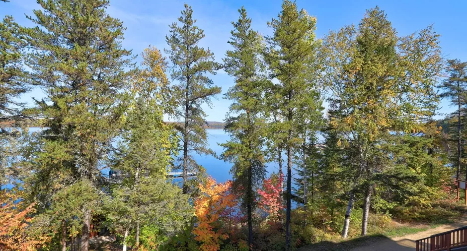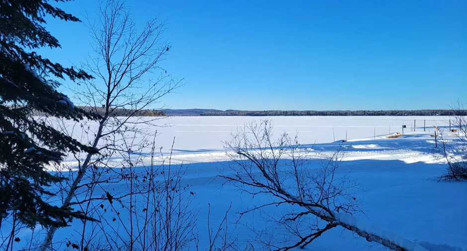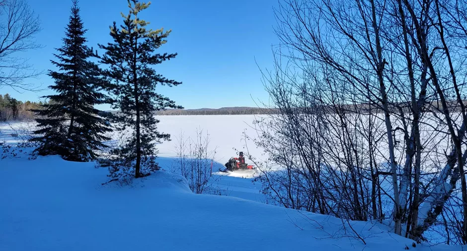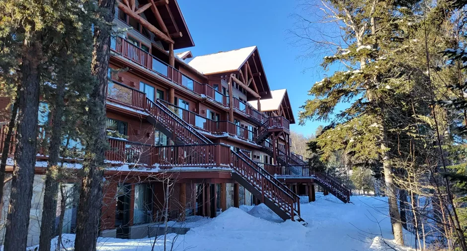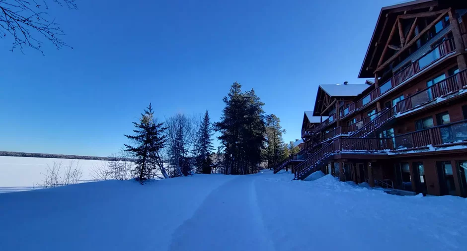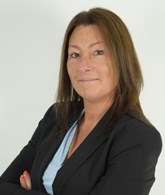Publicity
No: 22665555
I AM INTERESTED IN THIS PROPERTY
Certain conditions apply
Presentation
Building and interior
Year of construction
2007
Number of floors
3
Level
2nd floor
Equipment available
Wall-mounted air conditioning, Furnished
Hearth stove
Gaz fireplace
Heating energy
Electricity, Propane
Roofing
Asphalt shingles
Land and exterior
Siding
Wood
Pool
Heated, Indoor
Water supply
Artesian well
Sewage system
Purification field, Septic tank
Easy access
Elevator
View
Water
Dimensions
Private portion
67.5 m²
Room details
| Room | Level | Dimensions | Ground Cover |
|---|---|---|---|
| Hallway | 2nd floor | 9' 2" x 3' 3" pi | Carpet |
| Primary bedroom | 2nd floor | 12' 8" x 21' 9" pi | Wood |
| Kitchen | 2nd floor | 5' 9" x 6' 10" pi | Wood |
| Family room | 2nd floor | 12' 7" x 23' pi | Wood |
| Bathroom | 2nd floor | 7' 10" x 5' 4" pi | Ceramic tiles |
| Bathroom | 2nd floor | 8' 11" x 5' 10" pi | Ceramic tiles |
Inclusions
Tous ce que contient le condo hôtel, meubles et accessoires.
Exclusions
Effet personnels des vendeurs.
Taxes and costs
Municipal Taxes (2024)
3145 $
School taxes (2023)
201 $
Total
3346 $
Monthly fees
Co-ownership fees
519 $
Evaluations (2021)
Building
231 800 $
Land
15 100 $
Total
246 900 $
Additional features
Distinctive features
Water front, Navigable
Occupation
35 days
Zoning
Recreational and tourism, Vacationing area
Publicity





