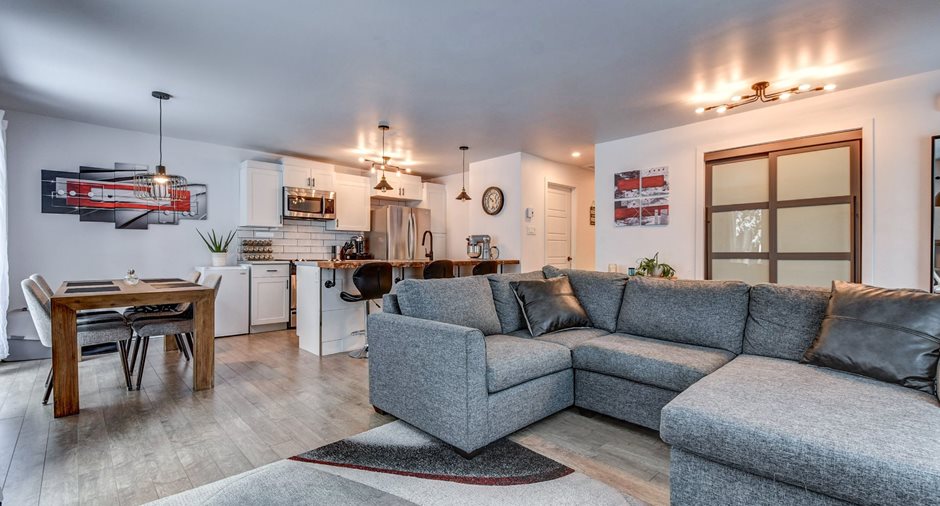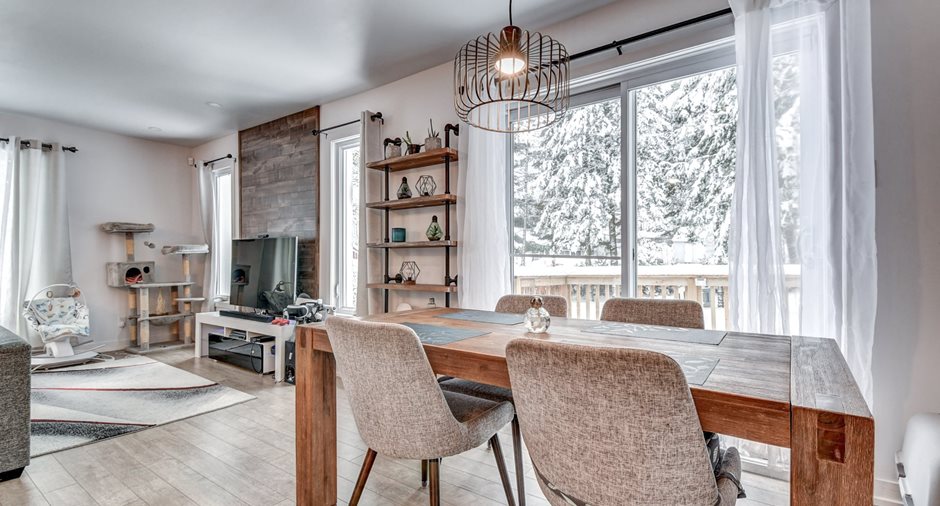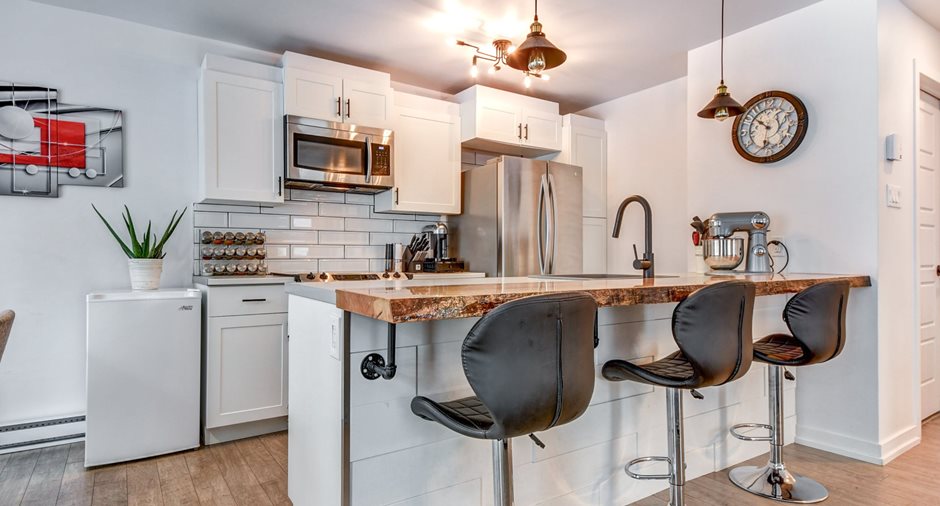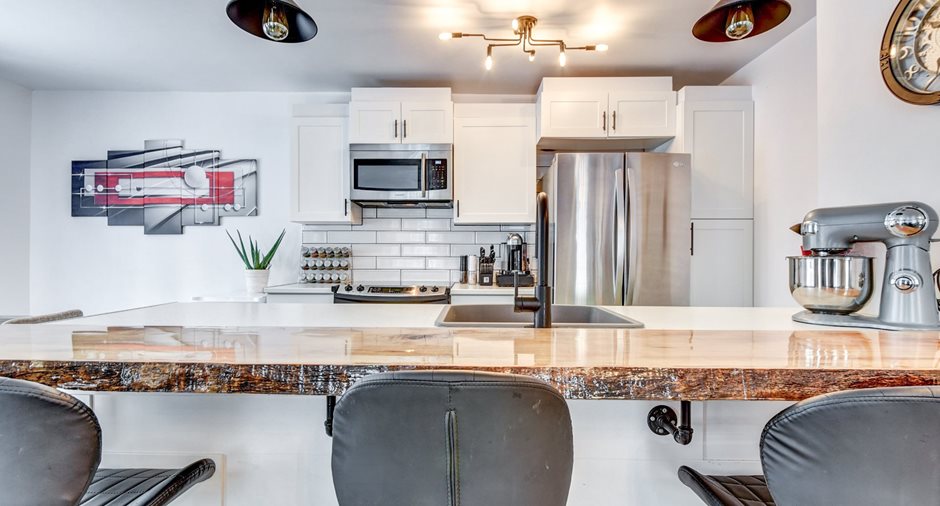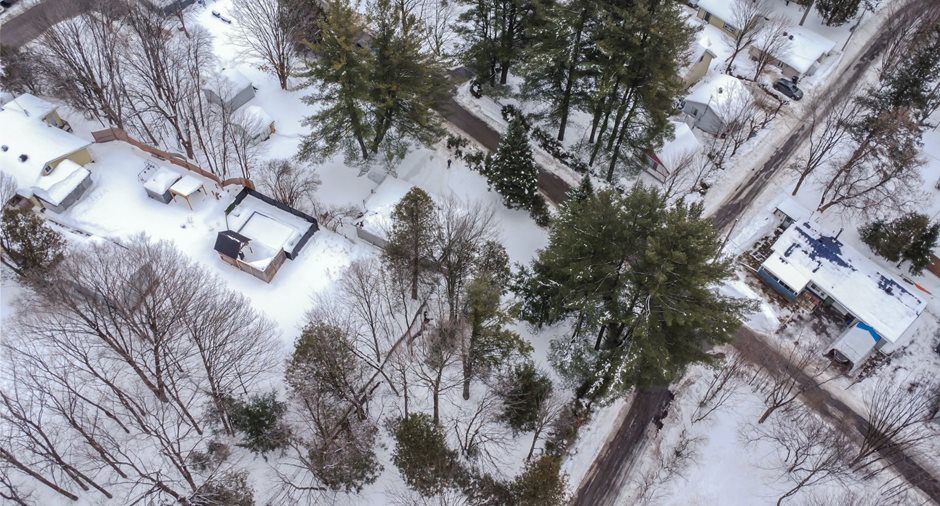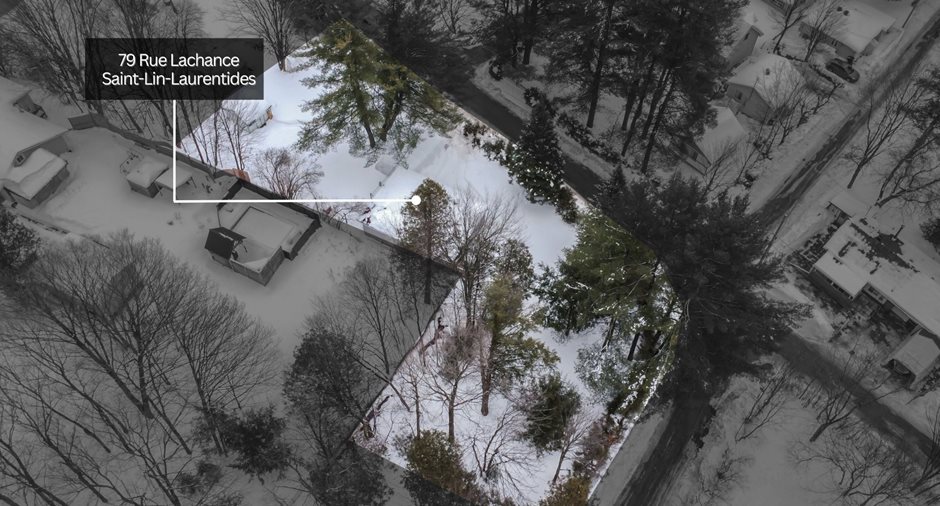Publicity
I AM INTERESTED IN THIS PROPERTY

Jonathan Morin
Residential and Commercial Real Estate Broker
Via Capitale Partenaires
Real estate agency
Certain conditions apply
Presentation
Building and interior
Year of construction
1958
Bathroom / Washroom
Separate shower
Heating system
Electric baseboard units
Heating energy
Electricity
Basement
Crawl Space
Window type
Crank handle
Windows
PVC
Roofing
Asphalt shingles
Land and exterior
Driveway
Roche 0 3-4
Parking (total)
Outdoor (6)
Water supply
Ground-level well
Sewage system
Purification field, Septic tank, Sealed septic tank
Proximity
Highway, Daycare centre, Park - green area, Elementary school
Dimensions
Size of building
35 pi
Depth of land
28 m
Depth of building
25 pi
Land area
1408.1 m²irregulier
Frontage land
56.92 m
Room details
| Room | Level | Dimensions | Ground Cover |
|---|---|---|---|
| Hallway | Ground floor | 4' x 4' pi | Ceramic tiles |
| Kitchen | Ground floor | 11' x 10' pi | Floating floor |
| Dining room | Ground floor | 10' x 8' pi | Floating floor |
| Living room | Ground floor | 17' 1" x 14' pi | Floating floor |
| Primary bedroom | Ground floor | 12' 6" x 11' 6" pi | Floating floor |
| Bedroom | Ground floor | 9' x 8' 6" pi | Floating floor |
| Bathroom | Ground floor | 9' 6" x 5' 7" pi | Ceramic tiles |
Inclusions
Système permanent de chauffage et d'éclairage, fixtures, rideaux, pôles, piscine gonflable, hotte micro-ondes,
Exclusions
Caméra de surveillance extérieur, Borne de recharge électrique, Rideaux de la chambre principale
Taxes and costs
Municipal Taxes (2024)
1210 $
School taxes (2024)
87 $
Total
1297 $
Evaluations (2024)
Building
85 800 $
Land
32 700 $
Total
118 500 $
Additional features
Occupation
2024-03-23
Zoning
Residential
Publicity











