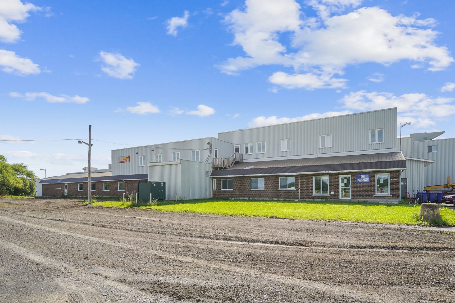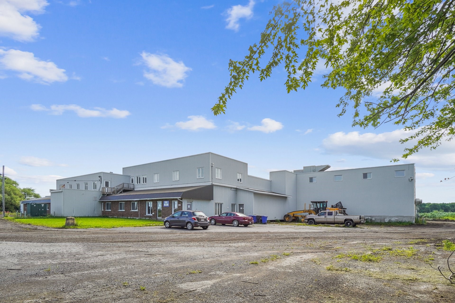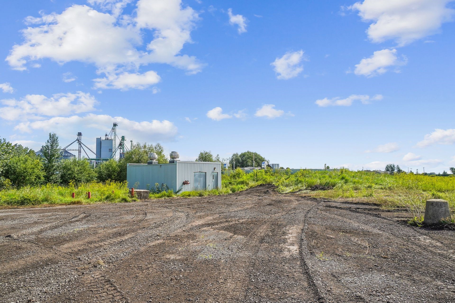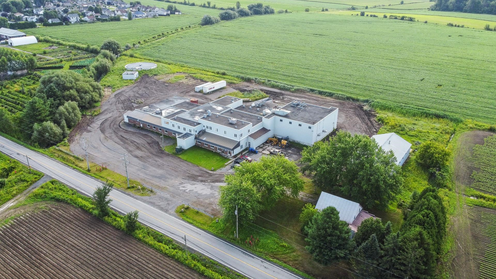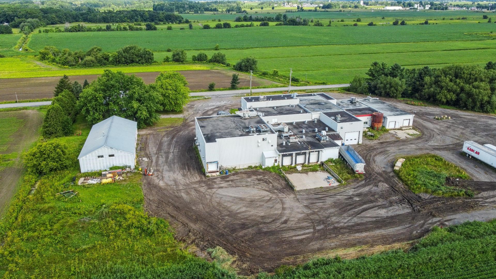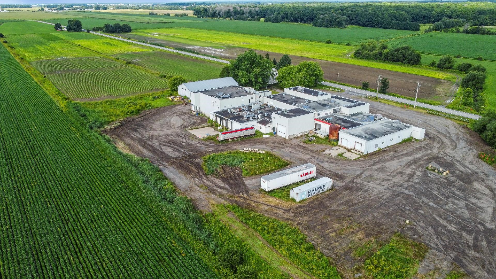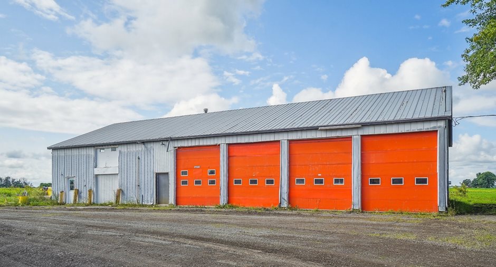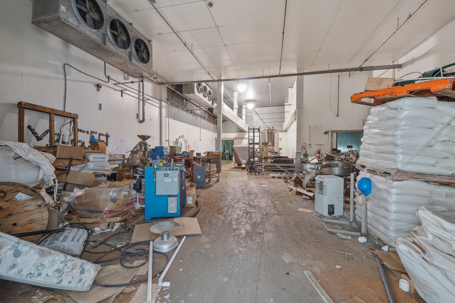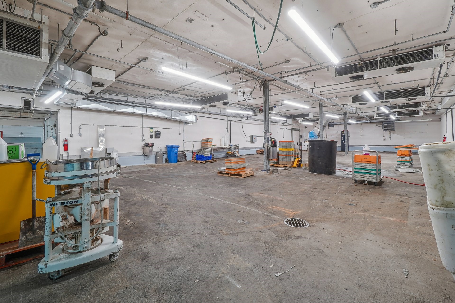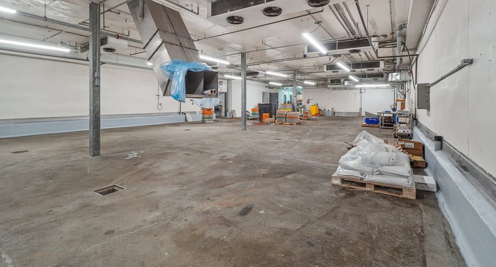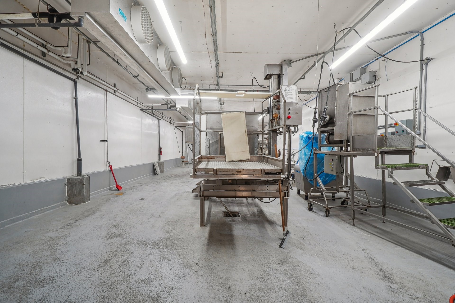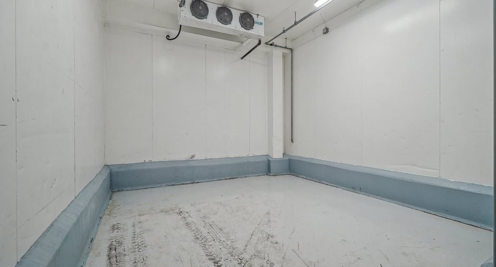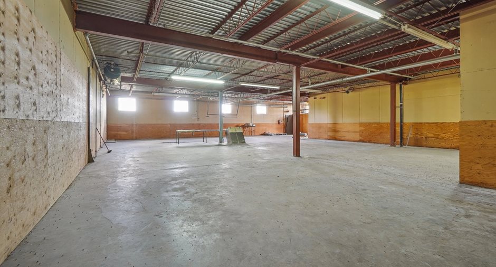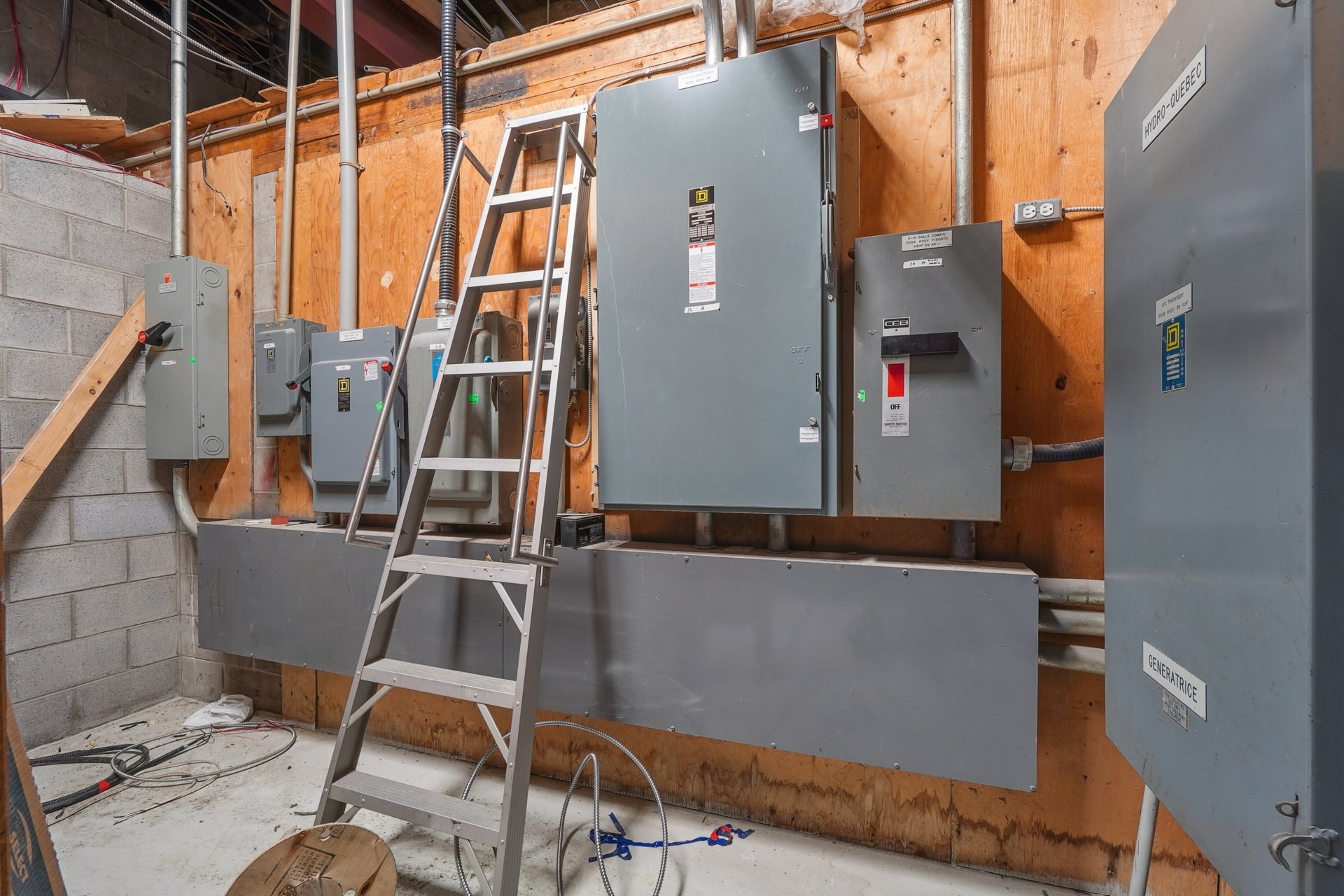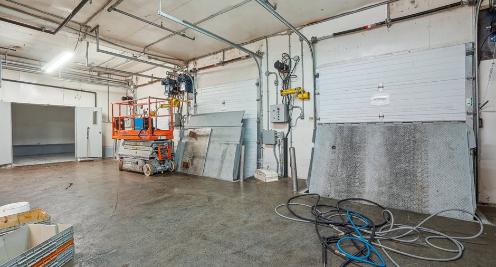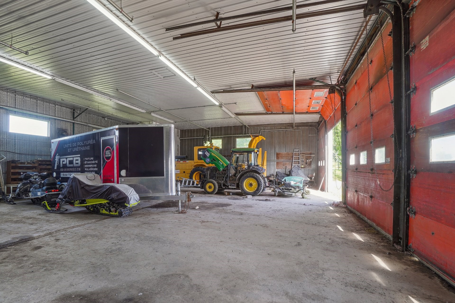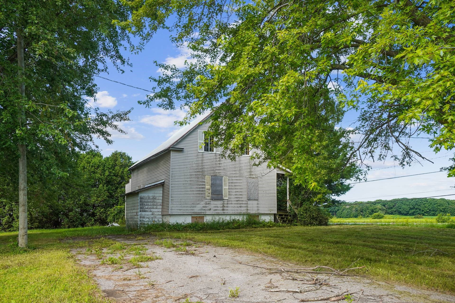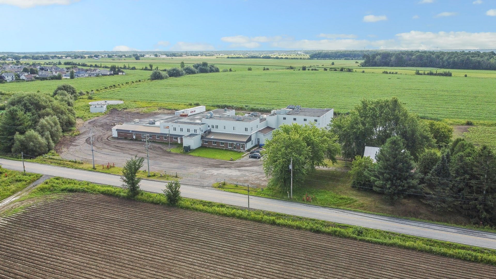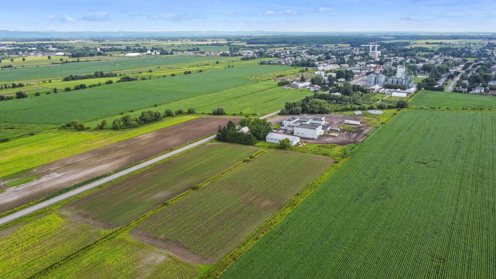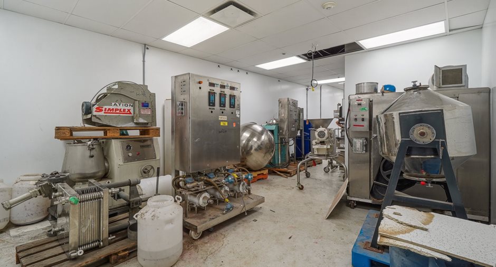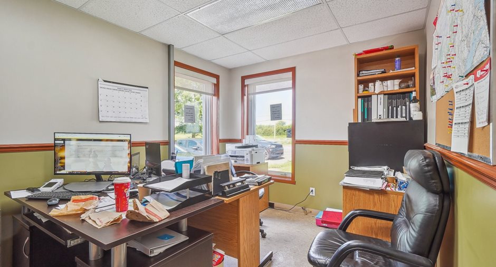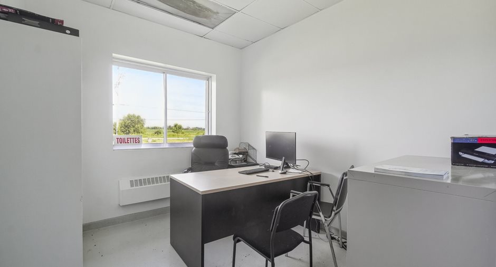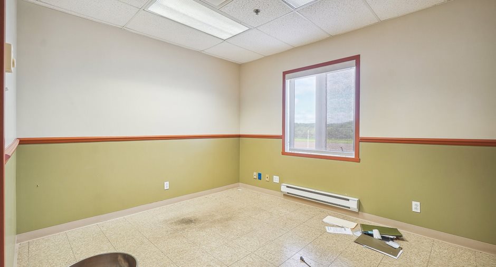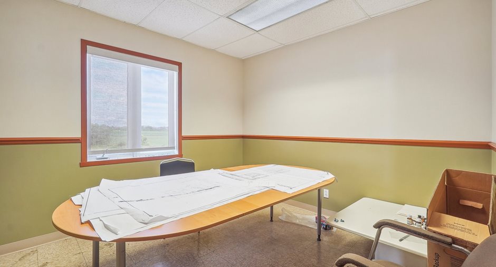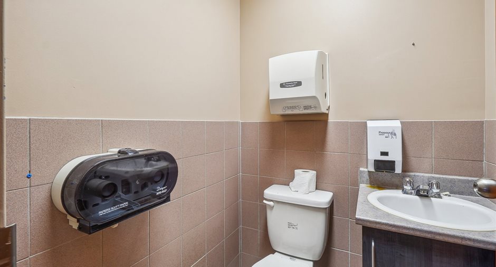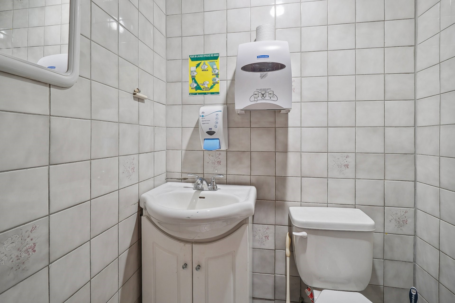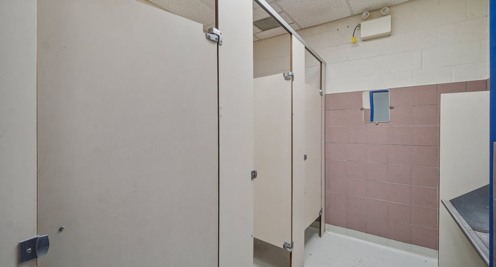Publicity
I AM INTERESTED IN THIS PROPERTY
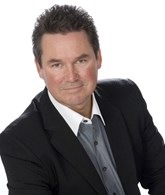
Eric Landry
Residential and Commercial Real Estate Broker
Via Capitale Partenaires
Real estate agency
Presentation
Building and interior
Year of construction
1967
Equipment available
Alarm system
Heating system
aerotherme, Hot water, Electric baseboard units
Heating energy
Electricity, Natural gas
Basement foundation
Concrete slab on the ground
Windows
Aluminum, Fixes coulissantes, PVC
Roofing
Goudron et gravier, Elastomer membrane
Land and exterior
Foundation
Poured concrete
Siding
Aluminum, Brick
Garage
7 portes de garage, Fitted
Parking (total)
Garage (15)
Water supply
Municipality
Sewage system
Municipal sewer, Septic tank
Easy access
Elevator
Proximity
Highway
Available services
Fire detector, Jet system
Dimensions
Size of building
72.33 m
Building area
38637 pi²irregulier
Depth of building
48.59 m
Land area
44256.1 m²
Inclusions
Les Unités de réfrigération et de congélation, qui était déjà installé avant l'arrivé de la compagnie Crudam, de même qu'une partie du mobilier présent dans les bureaux.
Exclusions
Tous les biens meubles, la chaudière à vapeur et sa tuyauterie, tous les biens meubles de viande crue Crudam ainsi que les unités de réfrigération qui ont été ajoutées par ce derniers, des liminaires étanches, beaucoup de pièces et fils d'électricité leur appartiennent (voir la suite dans addenda)
Taxes and costs
Municipal Taxes (2024)
11 005 $
School taxes (2024)
742 $
Total
11 747 $
Evaluations (2024)
Building
436 300 $
Land
373 500 $
Total
809 800 $
Notices
Sold without legal warranty of quality, at the purchaser's own risk.
Additional features
Kind of commerce
transformation alimentaire
Occupation
30 days
Type of business/Industry
Retail
Zoning
Industrial, Residential
Publicity





