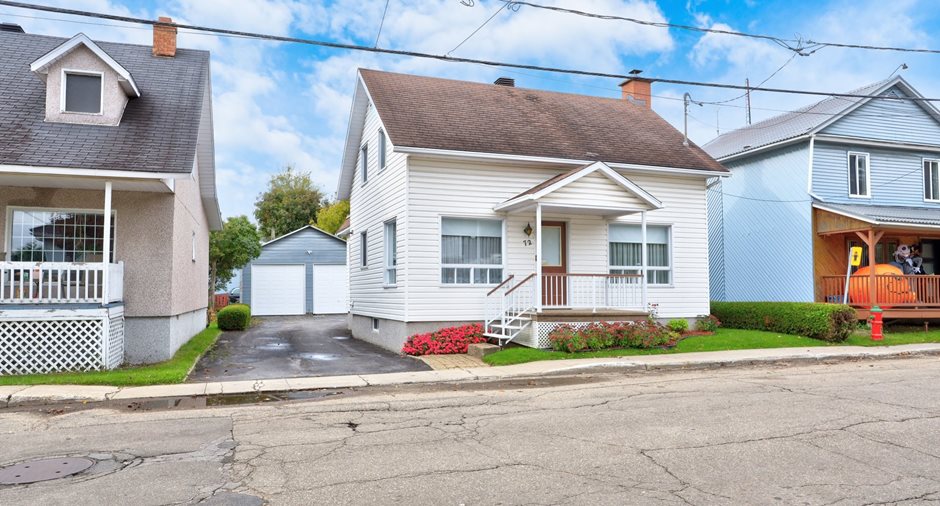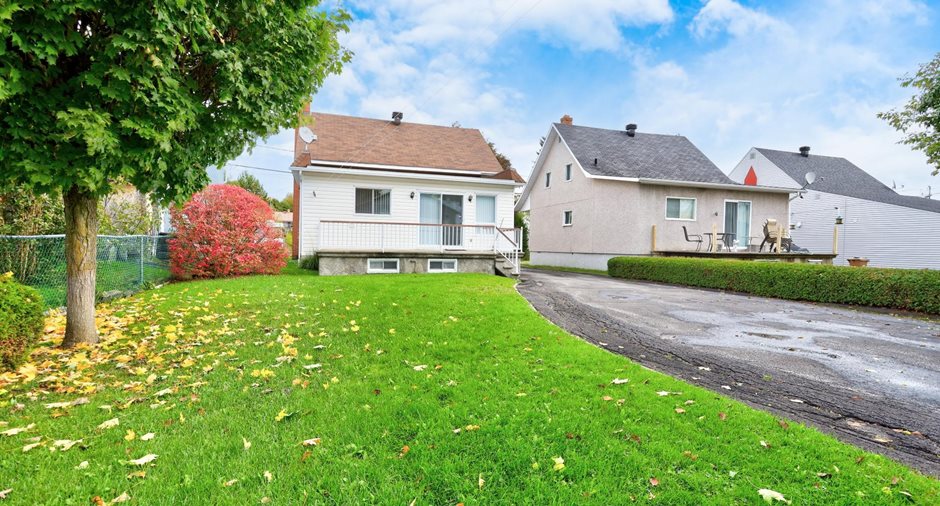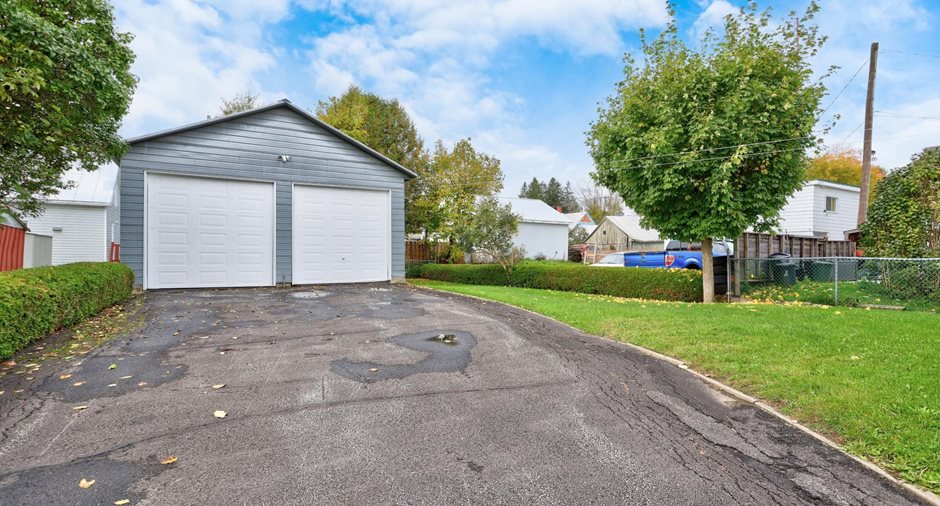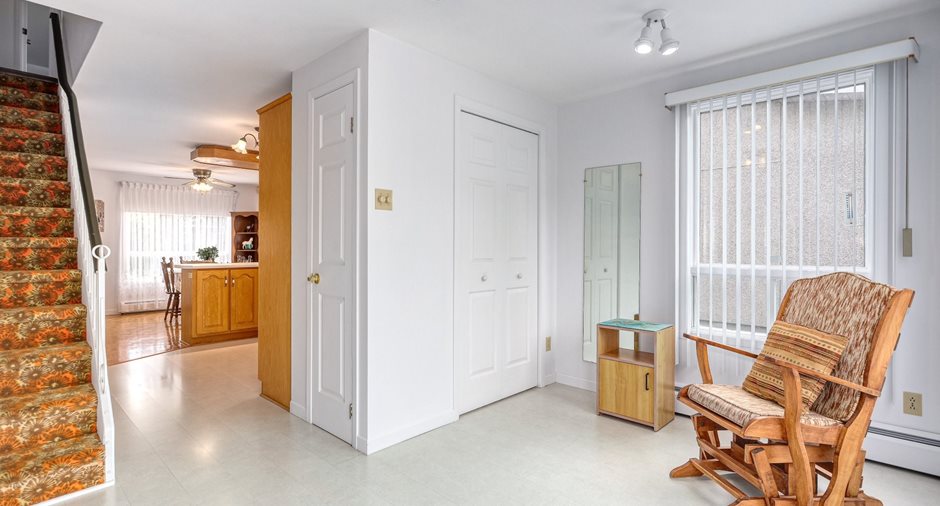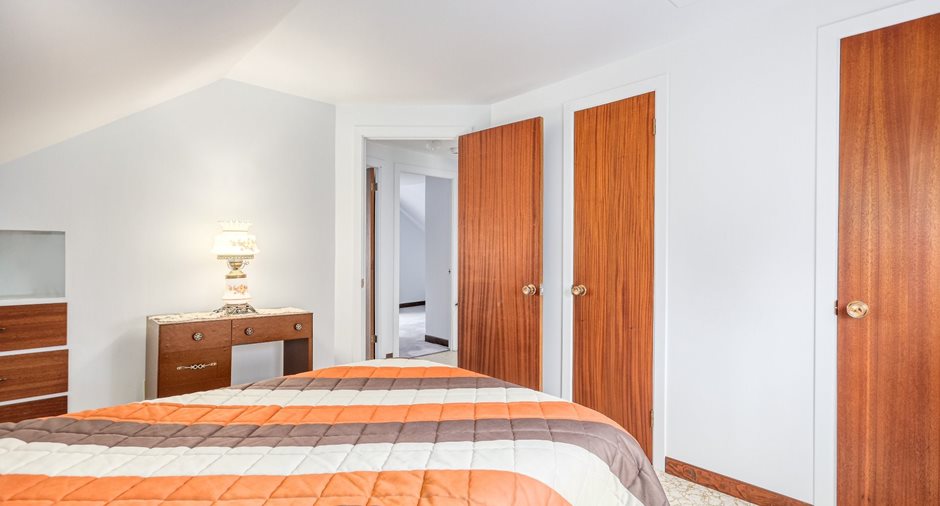Publicity
I AM INTERESTED IN THIS PROPERTY
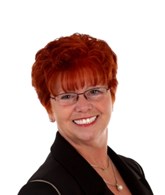
Nicole Michalski-Sigouin
Certified Residential and Commercial Real Estate Broker AEO
Via Capitale Distinction
Real estate agency
Certain conditions apply
Presentation
Building and interior
Year of construction
1890
Equipment available
Central vacuum cleaner system installation, Electric garage door, Alarm system
Heating system
Hot water
Hearth stove
Wood burning stove
Heating energy
Wood, Electricity
Basement
6 feet and over, Finished basement
Cupboard
Wood
Window type
fixes, Sliding, French window
Windows
Aluminum
Roofing
Asphalt shingles
Land and exterior
Foundation
Poured concrete
Siding
Vinyl
Garage
Detached, Double width or more
Driveway
Asphalt, partie simple largeur, Double width or more
Parking (total)
Outdoor (6), Garage (2)
Landscaping
Land / Yard lined with hedges, Landscape
Water supply
Municipality
Sewage system
Municipal sewer
Topography
Flat
Proximity
Lacs,pourvoiries,piste de motoneige et VTT, Daycare centre, Golf, Park - green area, Elementary school, High school, Cross-country skiing
Dimensions
Frontage land
14.63 m
Land area
579.7 m²
Depth of land
39.62 m
Room details
| Room | Level | Dimensions | Ground Cover |
|---|---|---|---|
| Living room | Ground floor |
10' x 12' 4" pi
Irregular
|
Parquetry |
| Dining room | Ground floor |
9' 3" x 9' 5" pi
Irregular
|
Parquetry |
| Kitchen | Ground floor |
12' 6" x 11' 2" pi
Irregular
|
Floating floor |
| Bedroom | Ground floor |
10' 8" x 11' 3" pi
Irregular
|
Parquetry |
|
Den
porte-patio, sortie ext.
|
Ground floor |
12' 1" x 7' 10" pi
Irregular
|
Floating floor |
|
Bathroom
laveuse-sécheuse
|
Ground floor | 8' 7" x 11' 3" pi | Ceramic tiles |
| Bedroom | 2nd floor |
11' 6" x 9' 8" pi
Irregular
|
Linoleum |
| Bedroom | 2nd floor |
10' 1" x 11' 3" pi
Irregular
|
Linoleum |
| Bedroom | 2nd floor | 10' x 10' pi | Carpet |
| Washroom | 2nd floor |
8' 6" x 6' 10" pi
Irregular
|
Linoleum |
|
Family room
poêle à bois
|
Basement | 14' 4" x 19' pi | Carpet |
| Other | Basement |
6' 3" x 14' 4" pi
Irregular
|
Carpet |
| Other | Basement | 7' 3" x 4' 11" pi | Carpet |
| Other | Basement | 10' 7" x 7' 1" pi | Carpet |
| Other | Basement |
19' x 8' 10" pi
Irregular
|
Concrete |
Inclusions
Luminaires fixes, stores, rideaux et tringles, plaque de cuisson, four encastré, micro ondes, lave-vaisselle(il est bruyant),laveuse, sécheuse, mobilier de salle à manger, mobilier du salon, mobilier des chambres au 2e, mobilier du sous-sol ,poêle au bois, aspirateur central et accessoires,
Exclusions
Mobilier de chambre à coucher du premier étage, effets personnels et décoratifs, outils.
Taxes and costs
Municipal Taxes (2023)
2186 $
School taxes (2023)
78 $
Total
2264 $
Evaluations (2023)
Building
116 700 $
Land
13 000 $
Total
129 700 $
Notices
Sold without legal warranty of quality, at the purchaser's own risk.
Additional features
Occupation
37 days
Zoning
Residential
Publicity





