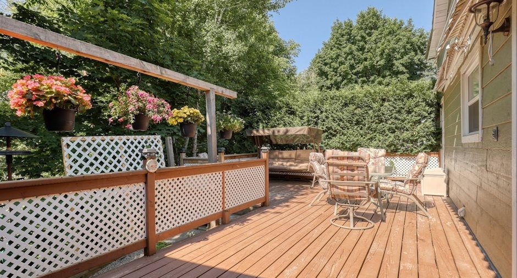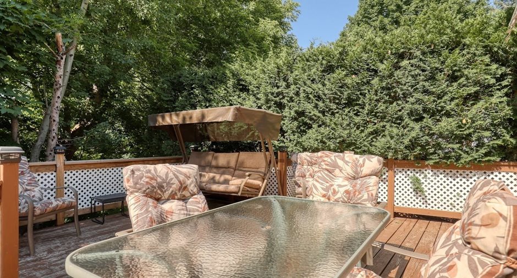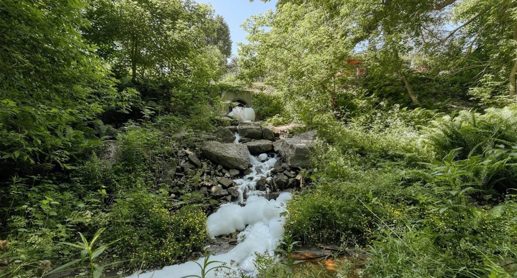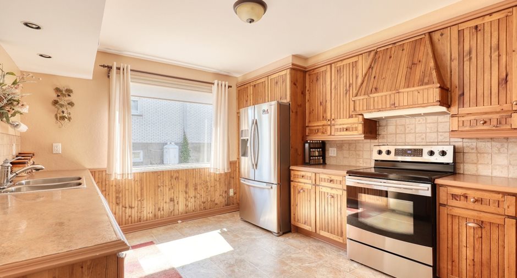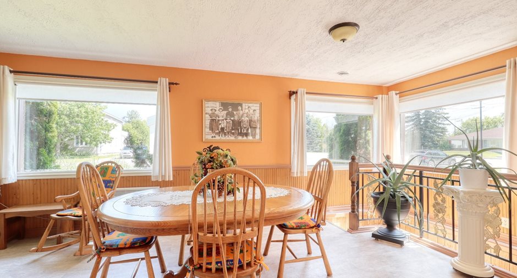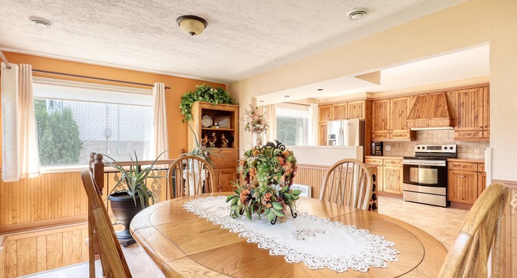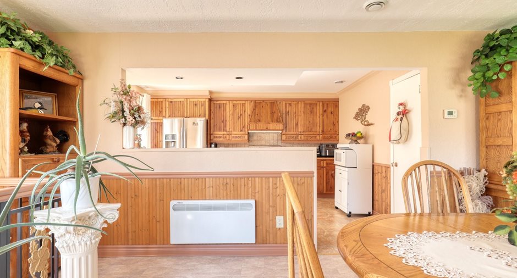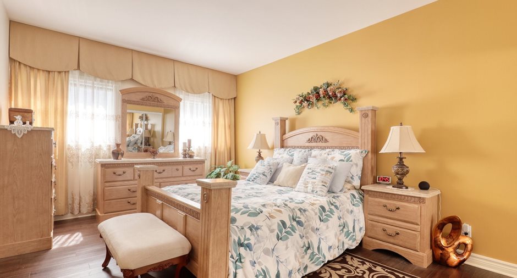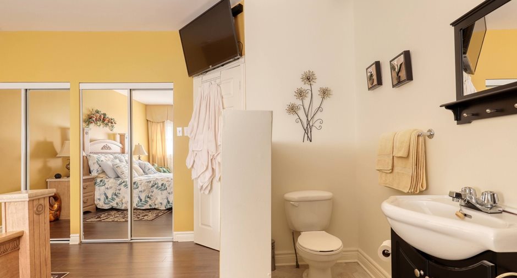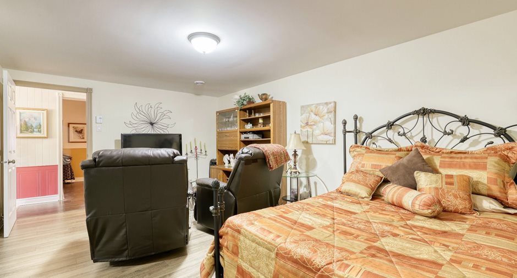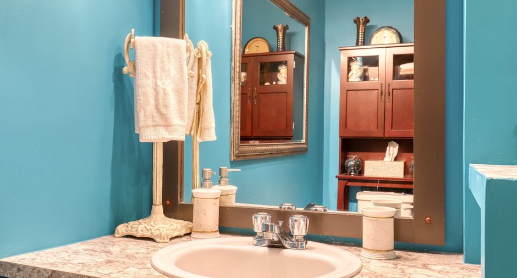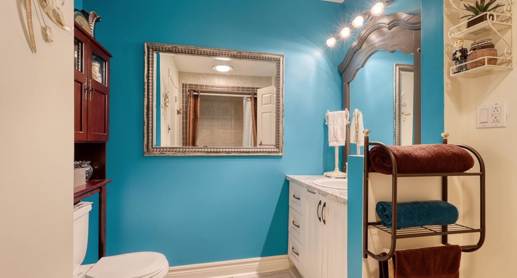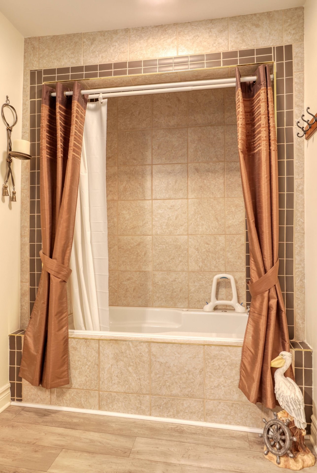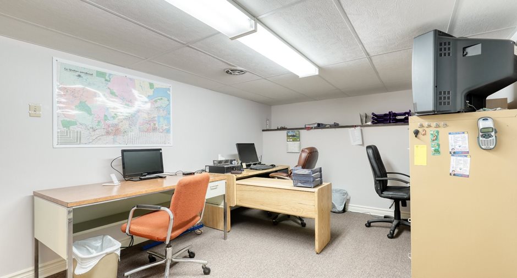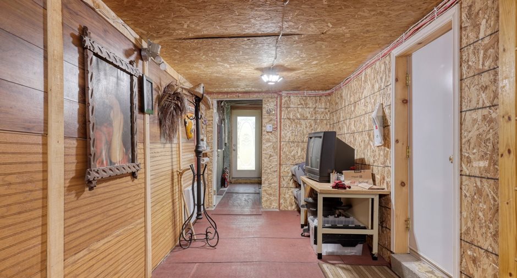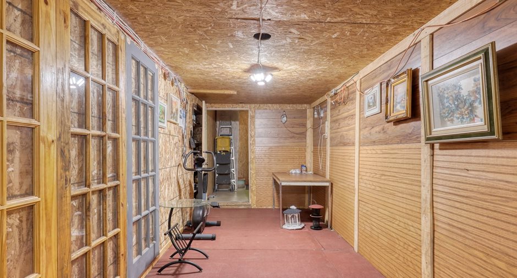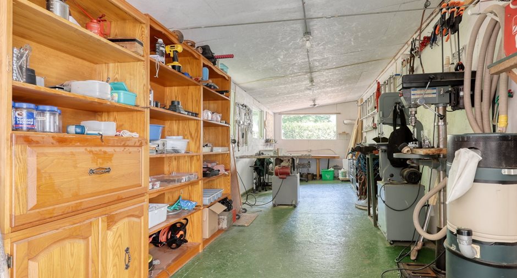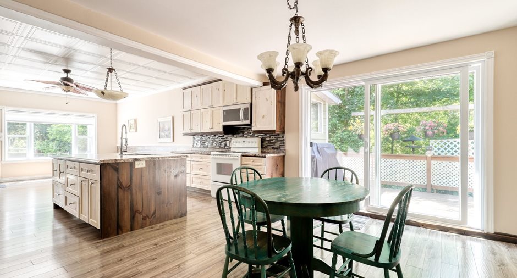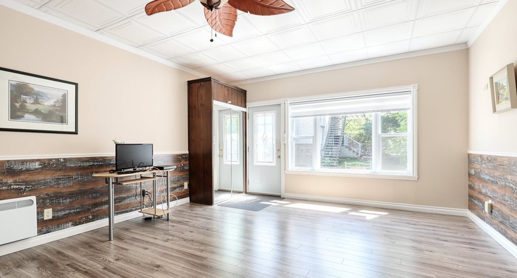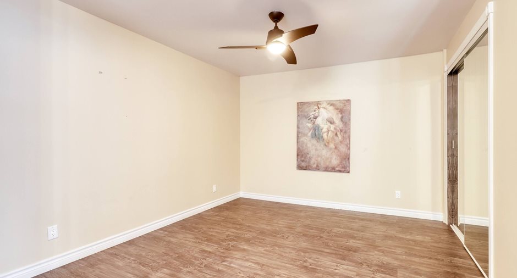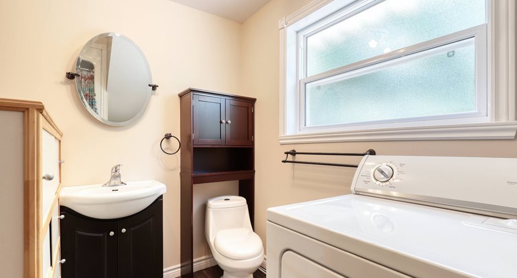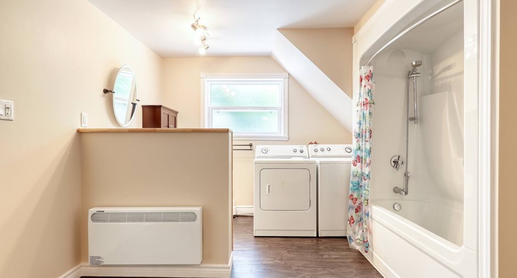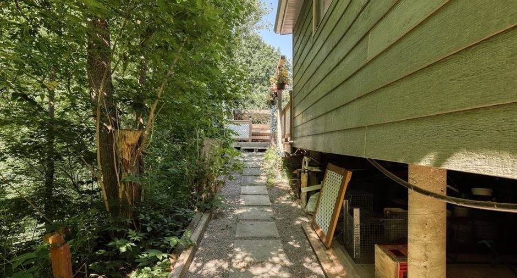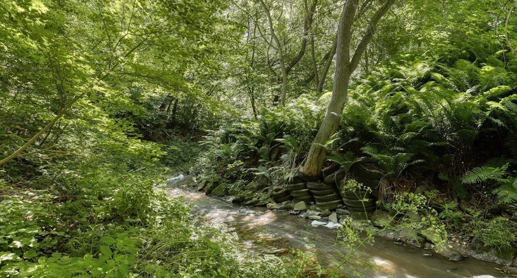Publicity
I AM INTERESTED IN THIS PROPERTY

Ginette Levac
Residential and Commercial Real Estate Broker
Via Capitale Partenaires
Real estate agency
Certain conditions apply
Presentation
Building and interior
Year of construction
1945
Equipment available
Central vacuum cleaner system installation, Central air conditioning, Ventilation system
Bathroom / Washroom
Adjoining to the master bedroom, Whirlpool bath-tub
Heating system
Air circulation, Space heating baseboards, Electric baseboard units
Hearth stove
Au bois non fonctionnel
Heating energy
Electricity, Propane
Basement
6 feet and over
Cupboard
Wood
Window type
Sliding
Windows
Aluminum, Wood
Roofing
Elastomer membrane, Tin
Land and exterior
Foundation
Poured concrete
Siding
Brick, Pressed fibre, Sheating brick paper
Driveway
Asphalt
Parking (total)
Outdoor (7)
Landscaping
Patio
Water supply
Municipality
Sewage system
Municipal sewer
Proximity
Elementary school, High school
Available services
Fire detector
Dimensions
Size of building
56.1 pi
Frontage land
62 pi
Depth of building
65.5 pi
Depth of land
135.2 pi
Building area
3674.55 pi²irregulier
Land area
5548 pi²irregulier
Room details
Unité 1
Unité 2
| Room | Level | Dimensions | Ground Cover |
|---|---|---|---|
| Kitchen | Ground floor | 8' 5" x 15' 3" pi | Floating floor |
| Dining room | Ground floor | 11' 4" x 15' 3" pi | Floating floor |
| Living room | Ground floor | 15' 0" x 15' 3" pi | Floating floor |
|
Primary bedroom
walk-in 5 x 8 pi
|
Ground floor | 11' 0" x 15' 3" pi | Floating floor |
| Bathroom | Ground floor | 8' 7" x 9' 1" pi | Ceramic tiles |
| Room | Level | Dimensions | Ground Cover |
|---|---|---|---|
| Kitchen | Ground floor | 14' 4" x 11' 4" pi | Linoleum |
| Dining room | Ground floor | 11' 6" x 23' 8" pi | Linoleum |
| Living room | Ground floor | 22' 3" x 17' 6" pi | Ceramic tiles |
|
Primary bedroom
SDB douche
|
Ground floor | 16' 4" x 15' 5" pi | Floating floor |
|
Bedroom
walk-in
|
Ground floor | 18' 8" x 18' 7" pi | |
|
Bathroom
Bain tourbillon
|
Ground floor | 11' 5" x 7' 1" pi | Linoleum |
| Workshop | Ground floor | 15' 1" x 22' 4" pi | Concrete |
| Storage | Ground floor | 15' 10" x 24' 3" pi | Concrete |
| Other | Ground floor | 7' 8" x 30' 5" pi | Concrete |
|
Other
Isolé avec styrofoam 2 po
|
2nd floor | 47' 11" x 25' 0" pi |
Other
Contre-Plaqué
|
| Office | Basement | 14' 5" x 10' 5" pi | Carpet |
|
Laundry room
Plafond béton
|
Basement | 22' 0" x 12' 0" pi | Concrete |
| Storage | Basement | 14' 6" x 10' 0" pi | Concrete |
|
Storage
Plafond béton
|
Basement | 22' 0" x 15' 0" pi | Concrete |
Inclusions
Stores, rideaux, fixtures, lave-vaisselle, thermopompe au propane.
Exclusions
Effets personnels
Taxes and costs
Municipal Taxes (2023)
2012 $
School taxes (2022)
144 $
Total
2156 $
Evaluations (2019)
Building
136 000 $
Land
29 900 $
Total
165 900 $
Notices
Sold without legal warranty of quality, at the purchaser's own risk.
Additional features
Distinctive features
No neighbours in the back, Intergeneration
Occupation
60 days
Zoning
Commercial, Residential
Publicity







