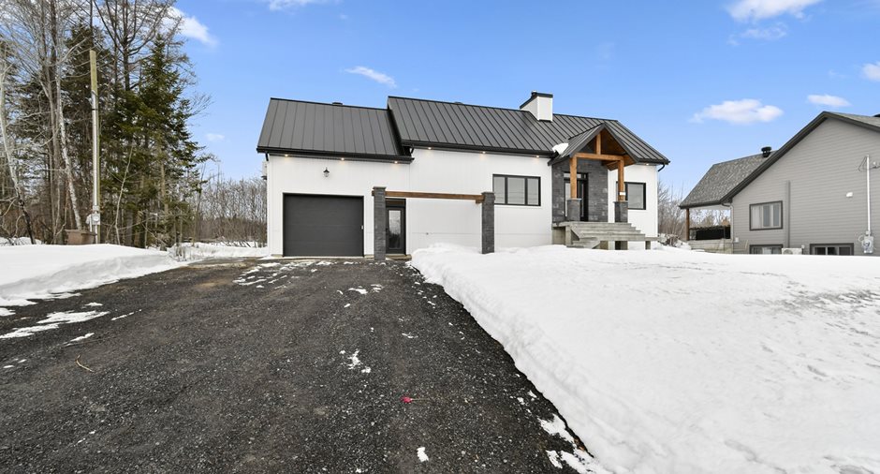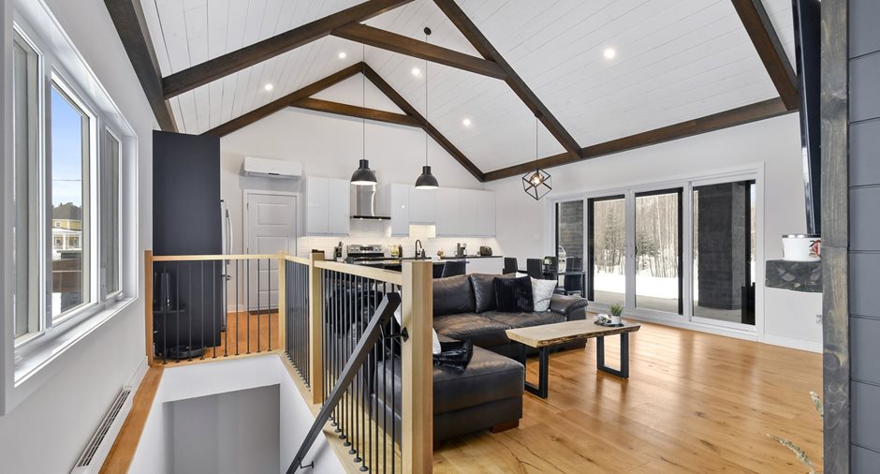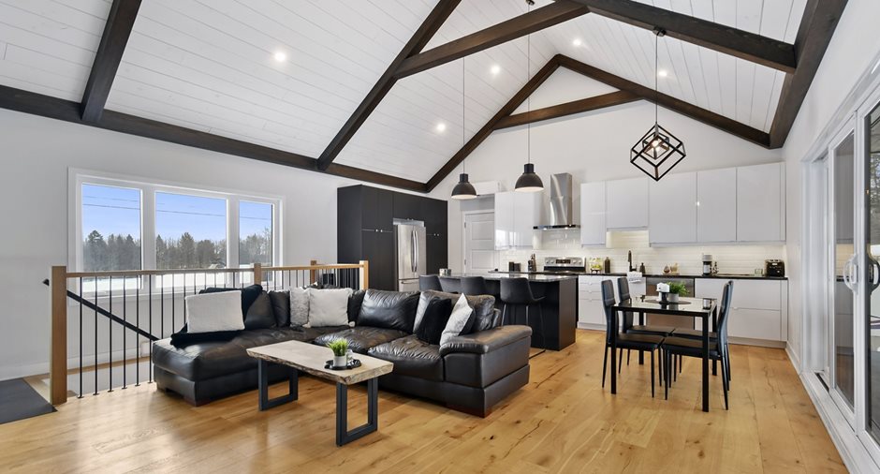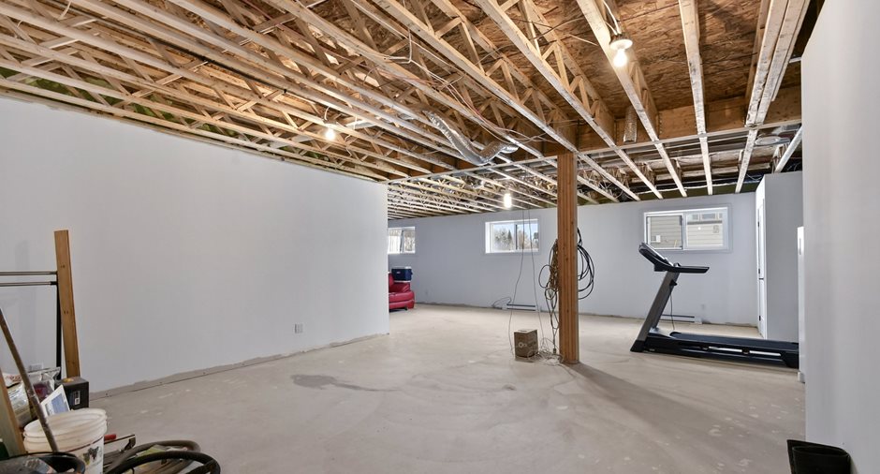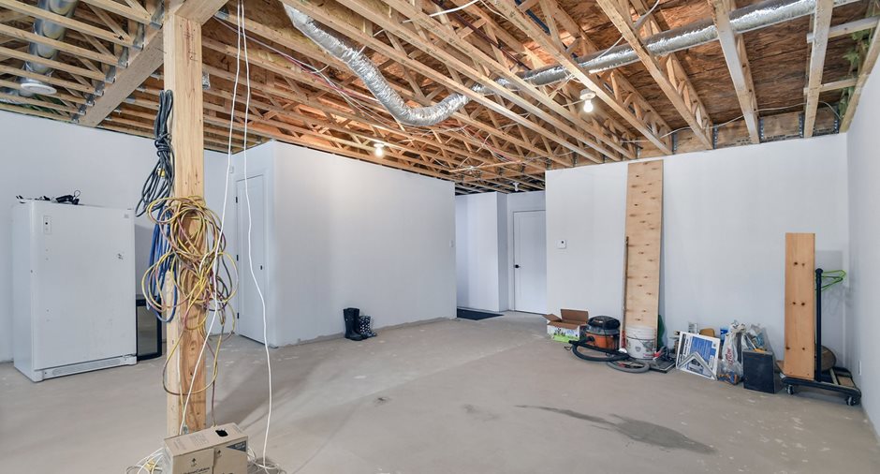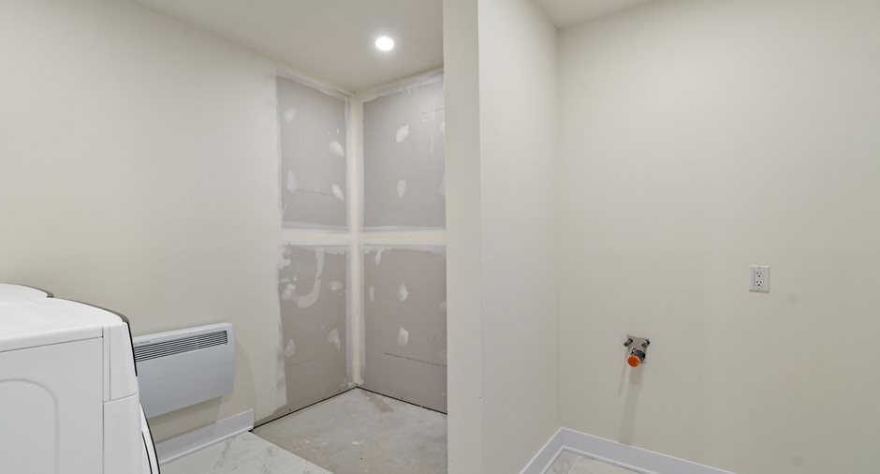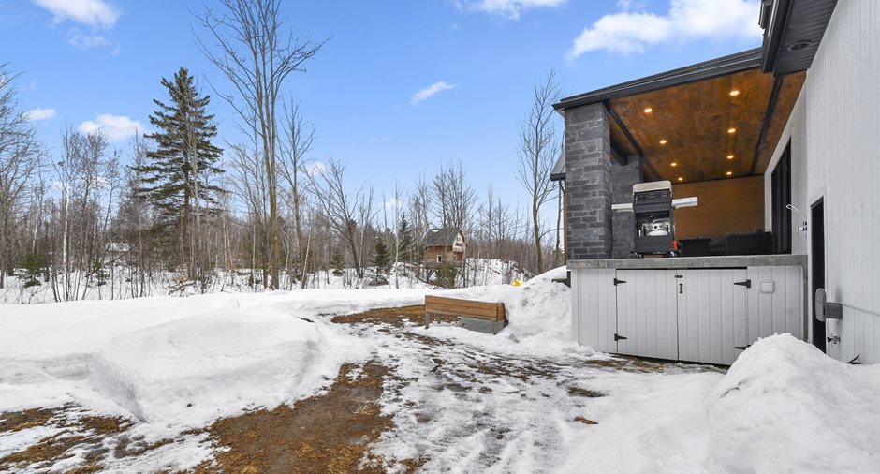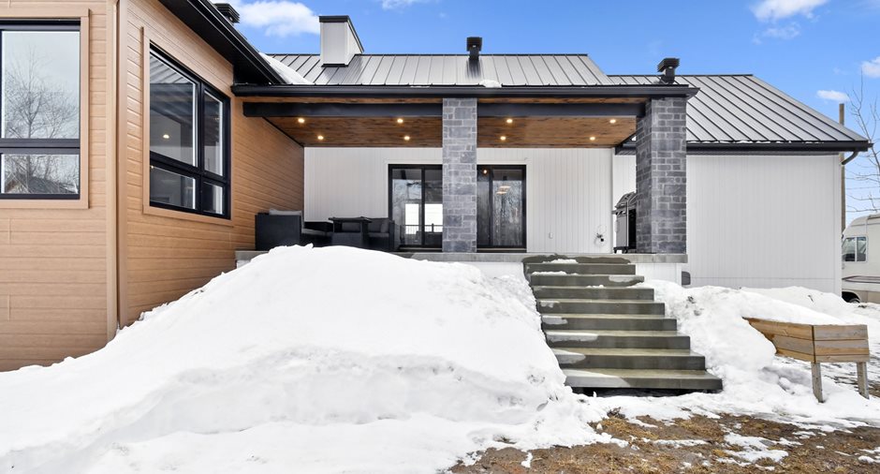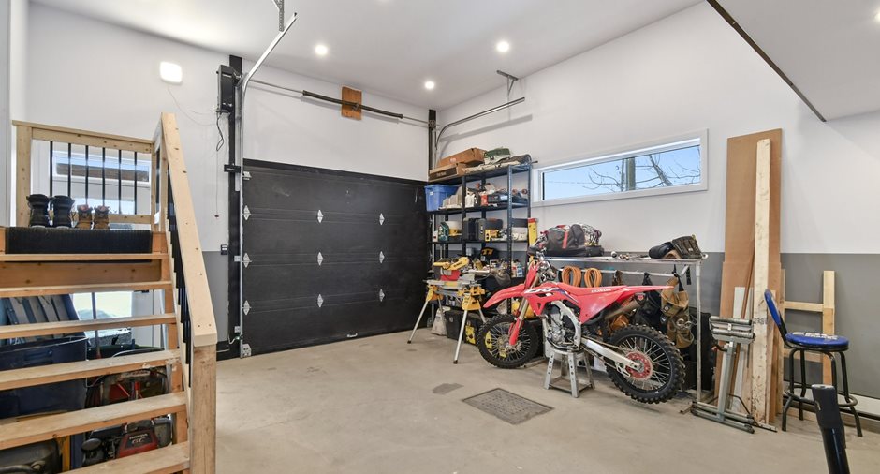Publicity
I AM INTERESTED IN THIS PROPERTY

Suzie Demers
Residential and Commercial Real Estate Broker
Via Capitale Distinction
Real estate agency
Presentation
Building and interior
Year of construction
2021
Equipment available
Electric garage door, Alarm system, Wall-mounted heat pump
Bathroom / Washroom
Separate shower
Heating system
Radiant
Hearth stove
Wood fireplace
Heating energy
Electricity
Basement
6 feet and over, Partially finished
Cupboard
Laqué
Window type
Sliding, Crank handle, French window
Windows
Hybride: Aluminium ext. PVC intérieur
Rental appliances
Alarm system
Roofing
Tin
Land and exterior
Foundation
Poured concrete
Siding
Canexel, Stone
Garage
Attached, Heated, Single width
Driveway
Not Paved
Parking (total)
Outdoor (4), Garage (1)
Water supply
Municipality
Sewage system
Purification field, Septic tank
Topography
Flat
View
La forêt
Dimensions
Size of building
15.32 m
Depth of land
55 m
Depth of building
12.33 m
Land area
1760 m²irregulier
Frontage land
32 m
Room details
| Room | Level | Dimensions | Ground Cover |
|---|---|---|---|
| Hallway | Ground floor |
10' 0" x 7' 10" pi
Irregular
|
|
|
Living room
foyer au bois
|
Ground floor |
14' 6" x 10' 5" pi
Irregular
|
|
| Dining room | Ground floor |
14' 6" x 10' 5" pi
Irregular
|
|
| Kitchen | Ground floor |
7' 8" x 20' 9" pi
Irregular
|
|
| Bathroom | Ground floor |
11' 0" x 10' 0" pi
Irregular
|
|
| Primary bedroom | Ground floor |
14' 9" x 15' 0" pi
Irregular
|
|
| Bedroom | Ground floor |
8' 8" x 10' 6" pi
Irregular
|
|
| Laundry room | Basement |
10' 4" x 11' 0" pi
Irregular
|
|
| Other | Basement |
16' 8" x 20' 9" pi
Irregular
|
|
| Other | Basement |
15' 8" x 40' pi
Irregular
|
Inclusions
Échangeur d'air, hotte de cuisine, lave-vaisselle, luminaires, miroir de la salle de bain, miroir de la chambre des maîtres, foyer au bois, pompe submersible, stores, système d'alarme, ouvre porte de garage et rangement en métal dans le garage.
Exclusions
Biens et effets personnels du vendeur.
Taxes and costs
Municipal Taxes (2024)
3839 $
School taxes (2024)
259 $
Total
4098 $
Evaluations (2024)
Building
376 400 $
Land
85 700 $
Total
462 100 $
Additional features
Distinctive features
Wooded, Cul-de-sac, Water front
Occupation
50 days
Zoning
Residential
Publicity







