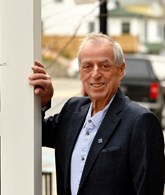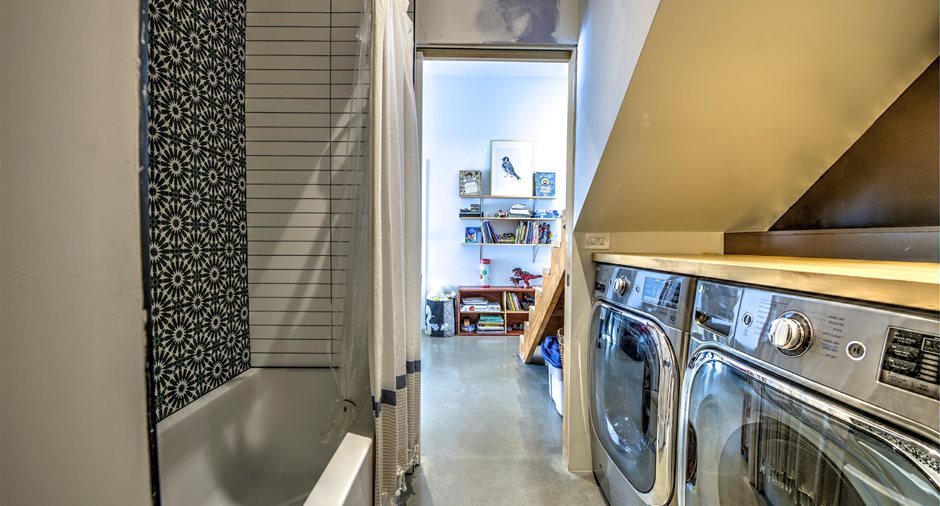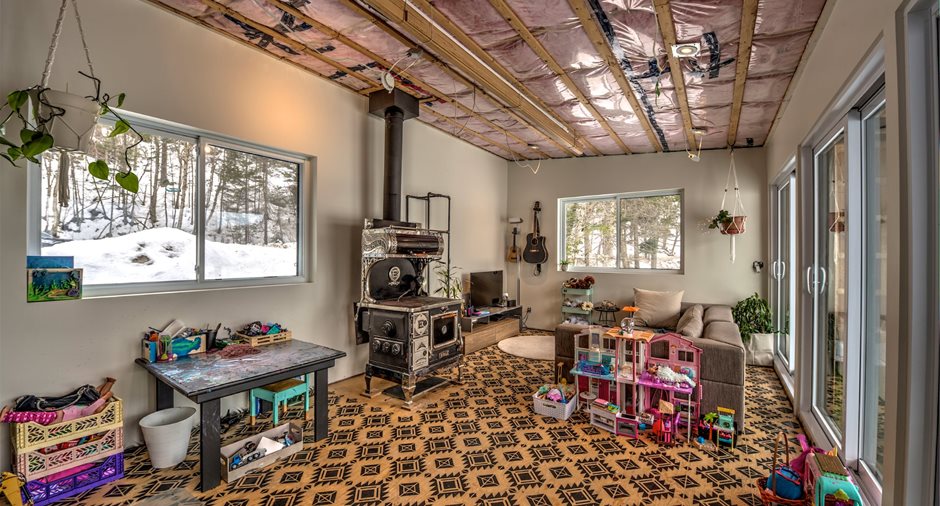Publicity
No: 20644686
I AM INTERESTED IN THIS PROPERTY

Jean Lavoie
Certified Residential and Commercial Real Estate Broker AEO
Via Capitale St-Donat
Real estate agency
Presentation
Building and interior
Year of construction
2020
Equipment available
Central vacuum cleaner system installation
Bathroom / Washroom
Adjoining to the master bedroom, Separate shower
Heating system
planchers cahffants, Radiant
Hearth stove
Wood fireplace, Wood burning stove
Heating energy
Electricity
Basement
6 feet and over, Separate entrance, Finished basement
Cupboard
IKEA, Melamine
Window type
Hung, Crank handle
Windows
PVC
Roofing
M A C, Tin
Land and exterior
Foundation
Poured concrete
Siding
Steel, Wood
Garage
Fitted
Driveway
Plain paving stone
Parking (total)
Outdoor (5), Garage (2)
Water supply
Lake water, Ground-level well
Sewage system
Purification field, Septic tank
Topography
Uneven, Flat
View
Water, Mountain, Panoramic
Proximity
Golf, Bicycle path, Elementary school, Alpine skiing, High school, Cross-country skiing, Snowmobile trail, ATV trail
Dimensions
Size of building
24 pi
Depth of land
250 pi
Depth of building
46 pi
Land area
66607 pi²irregulier
Building area
1266 pi²
Private portion
1636 pi²
Frontage land
244 pi
Room details
| Room | Level | Dimensions | Ground Cover |
|---|---|---|---|
| Living room | Ground floor | 17' x 11' 3" pi | Concrete |
| Dining room | Ground floor | 10' x 11' 3" pi | Concrete |
| Kitchen | Ground floor | 13' 10" x 9' 9" pi | Concrete |
| Primary bedroom | Ground floor | 16' 5" x 13' 8" pi | Concrete |
| Bathroom | Ground floor | 19' 2" x 6' 4" pi | Concrete |
| Family room | Ground floor | 21' x 12' pi | Wood |
| Bedroom | Garden level | 9' 7" x 9' 9" pi | Concrete |
| Bedroom | Garden level | 9' 7" x 9' 9" pi | Concrete |
| Family room | Garden level | 17' x 11' 2" pi | Concrete |
| Bathroom | Garden level | 9' 6" x 11' pi | Concrete |
| Mezzanine | 2nd floor | 12' 9" x 19' 3" pi | Wood |
| Other | Basement | 44' x 18' pi | Concrete |
Inclusions
Plaque chauffante au gaz propane, réfrigérateur, laveuse sécheuse, lave-vaisselle, PAX IKEA dans chambre princcipale, luminaires.
Exclusions
Tout ce qui n ' est pas inclus
Taxes and costs
Municipal Taxes (2024)
5616 $
School taxes (2024)
668 $
Total
6284 $
Evaluations (2024)
Building
584 400 $
Land
279 700 $
Total
864 100 $
Notices
Sold without legal warranty of quality, at the purchaser's own risk.
Additional features
Distinctive features
Wooded, Water front, Navigable, Resort/Chalet
Occupation
60 days
Zoning
Vacationing area
Publicity



































