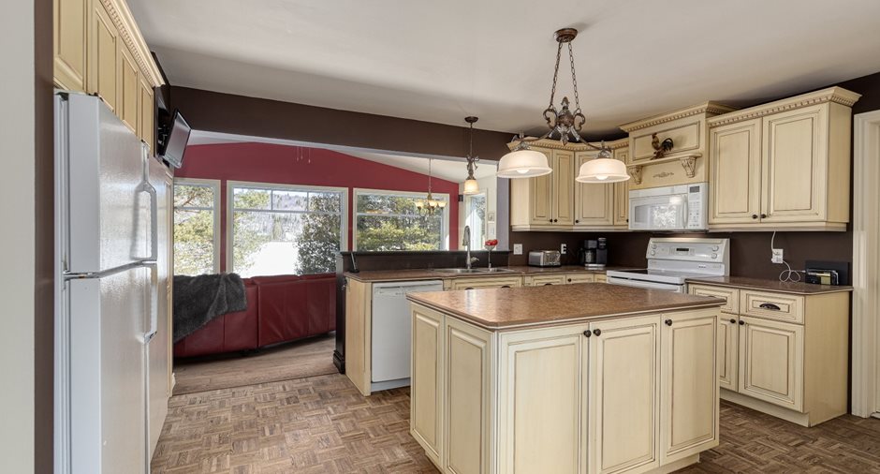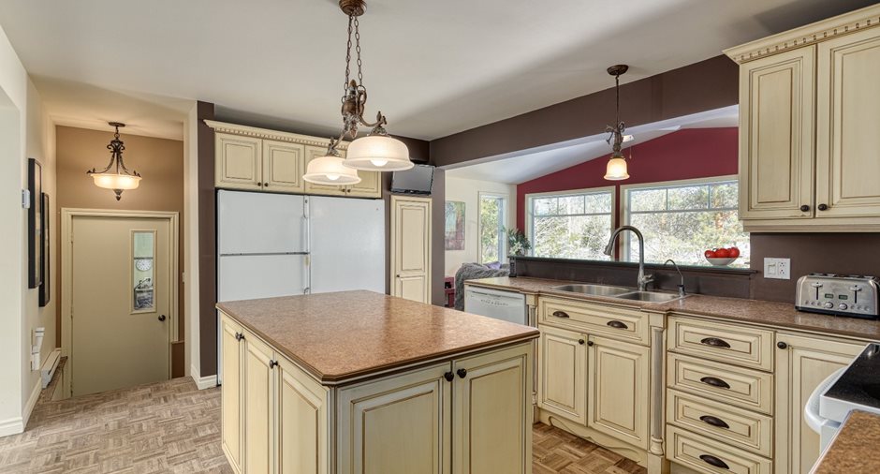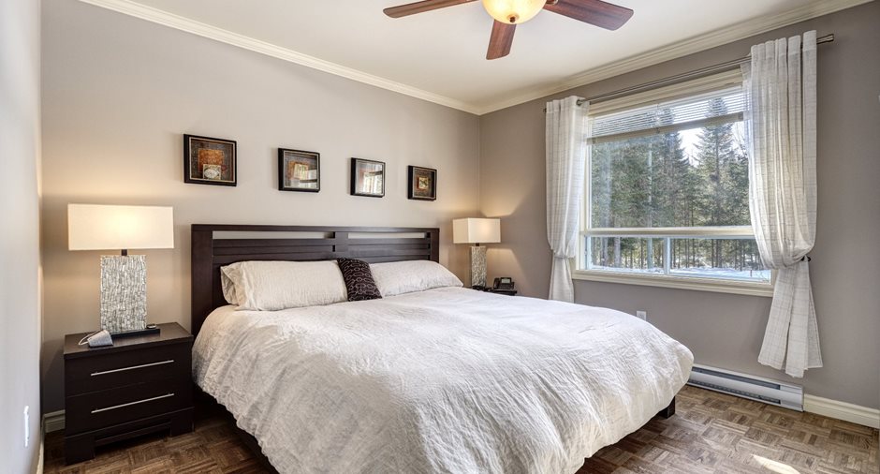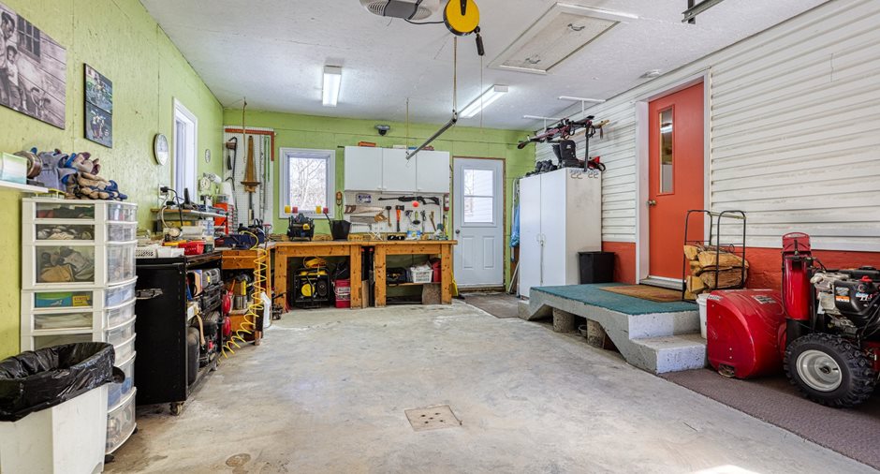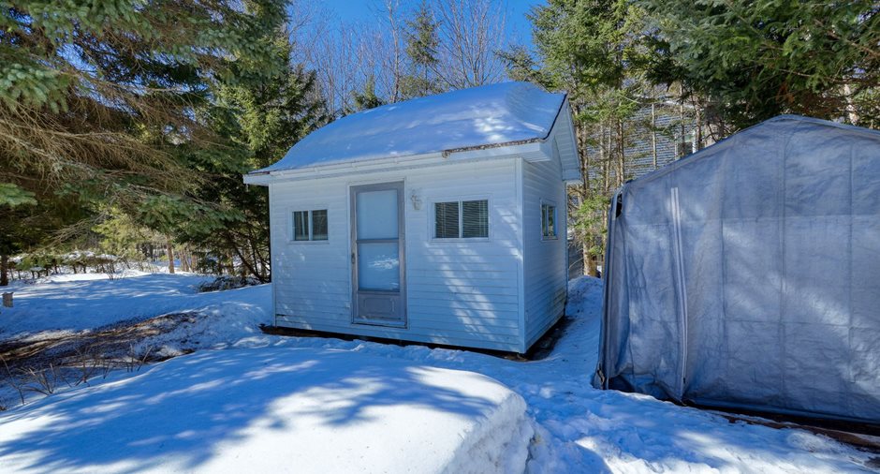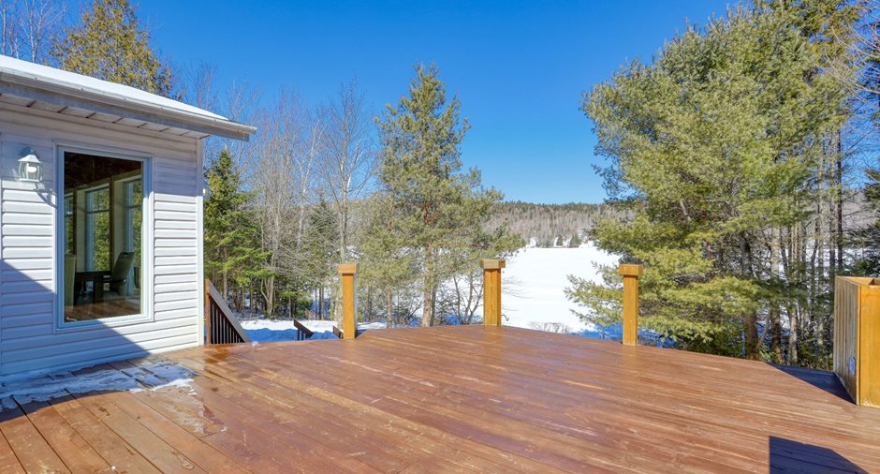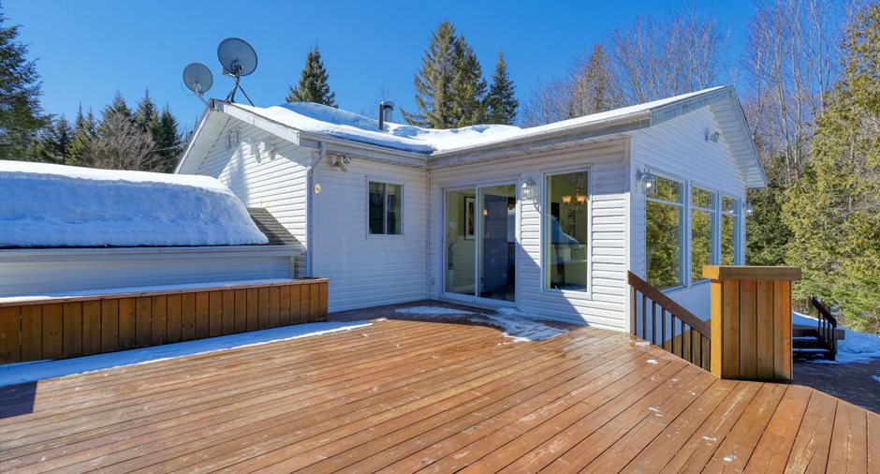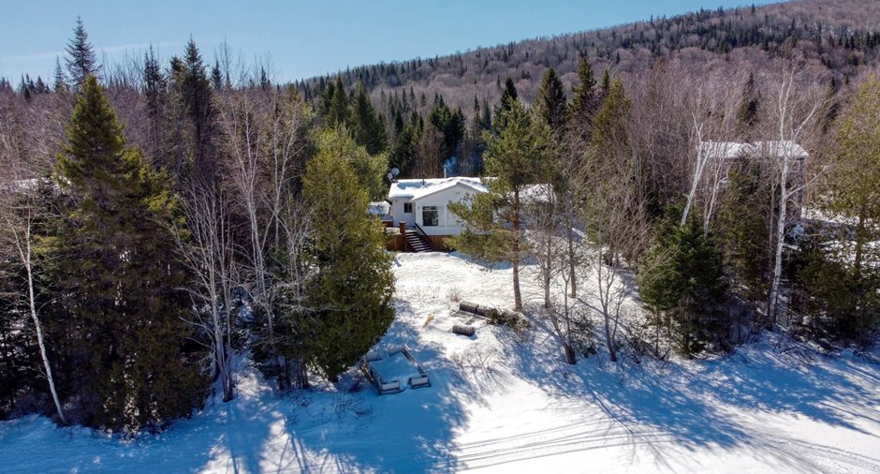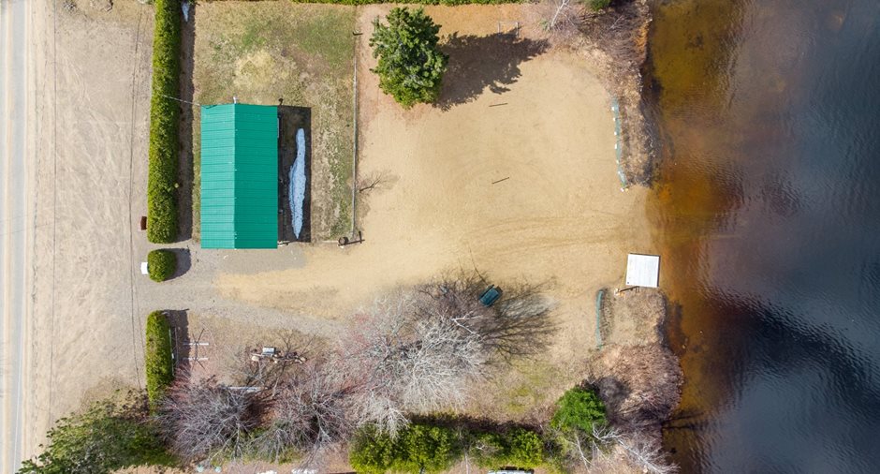Publicity
No: 20965236
I AM INTERESTED IN THIS PROPERTY

Nicole Michalski-Sigouin
Certified Residential and Commercial Real Estate Broker AEO
Via Capitale Distinction
Real estate agency
Certain conditions apply
Presentation
Building and interior
Year of construction
1990
Heating system
Space heating baseboards, Electric baseboard units
Hearth stove
Wood burning stove
Heating energy
Wood, Electricity
Basement
6 feet and over, Finished basement
Cupboard
Wood
Window type
Fixes, Sliding, Crank handle, French window
Windows
PVC
Roofing
Asphalt shingles
Land and exterior
Foundation
Poured concrete, Piles
Siding
Vinyl
Garage
Attached, Single width
Driveway
Not Paved
Parking (total)
Outdoor (4), Garage (1)
Landscaping
Land / Yard lined with hedges, Landscape
Water supply
Artesian well
Sewage system
Purification field, Septic tank
Topography
Sloped, Flat
View
Water, Mountain, Panoramic
Proximity
Daycare centre, Golf, Park - green area, Elementary school, High school, Cross-country skiing, Snowmobile trail, ATV trail
Dimensions
Size of building
14.15 m
Depth of land
74.34 m
Depth of building
11.09 m
Land area
2427.6 m²irregulier
Frontage land
30.32 m
Room details
| Room | Level | Dimensions | Ground Cover |
|---|---|---|---|
|
Living room
poêle à bois
|
Ground floor | 16' 1" x 11' pi | Parquetry |
|
Kitchen
ilot
|
Ground floor | 16' x 10' pi | Parquetry |
| Bedroom | Ground floor | 12' 2" x 11' pi | Parquetry |
|
Bathroom
laveuse-sécheuse
|
Ground floor |
11' x 7' 5" pi
Irregular
|
Ceramic tiles |
|
Other
toit cathédrale
|
Ground floor |
13' x 11' pi
Irregular
|
Parquetry |
|
Dining room
toit cathédrale-porte patio
|
Ground floor |
8' 3" x 11' pi
Irregular
|
Parquetry |
| Family room | Basement | 11' x 13' 8" pi | Carpet |
|
Den
ou chambre d'amis
|
Basement | 10' 11" x 8' 9" pi | Carpet |
|
Other
ou atelier
|
Basement | 19' 7" x 10' 10" pi | Concrete |
| Walk-in closet | Basement | 10' 6" x 8' 2" pi | Carpet |
Inclusions
Luminaires fixes, stores, rideaux, cuisinière électrique, réfrigérateur, congélateur vertical, hotte- micro-ondes, lave-vaisselle, téléviseur encastré dans la cuisine , poêle à bois du salon, système de traitement d'eau, refroidisseur à vin du sous-sol, 3 armoires blanches du sous-sol, meubles du walk in dans le sous-sol, armoire blanche et établis du garage, ouvre-porte de garage électrique(lumière ne fonctionne pas), quai en aluminium (2 sections et une plate forme).
Exclusions
Meubles, laveuse, sécheuse, effets personnels et décoratifs, outils, mobilier extérieur, Ponton.
Taxes and costs
Other taxes (2023)
110 $
Municipal Taxes (2024)
2389 $
School taxes (2023)
188 $
Total
2687 $
Evaluations (2024)
Building
291 500 $
Land
92 300 $
Total
383 800 $
Notices
Sold without legal warranty of quality, at the purchaser's own risk.
Additional features
Distinctive features
Water front, Navigable, No neighbours in the back, Street corner
Occupation
2024-07-01
Zoning
Residential
Publicity










