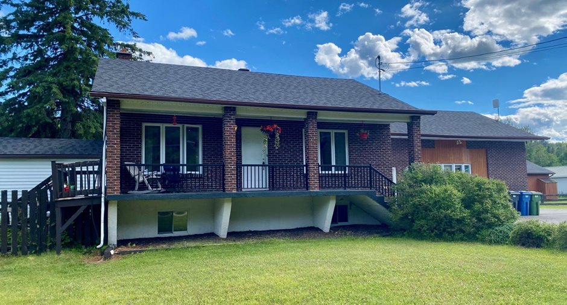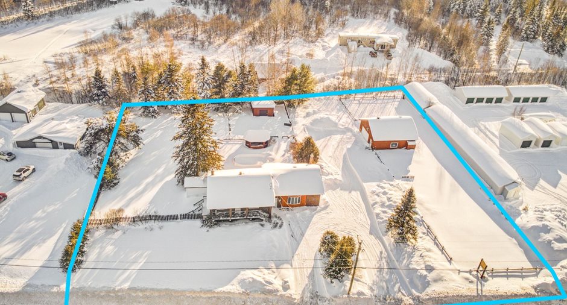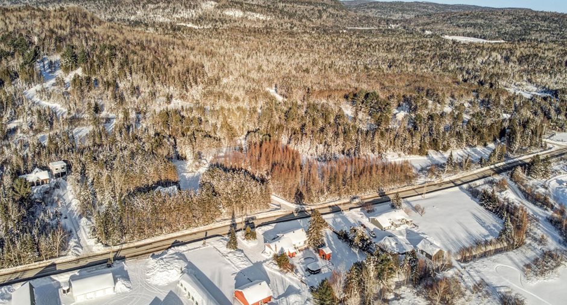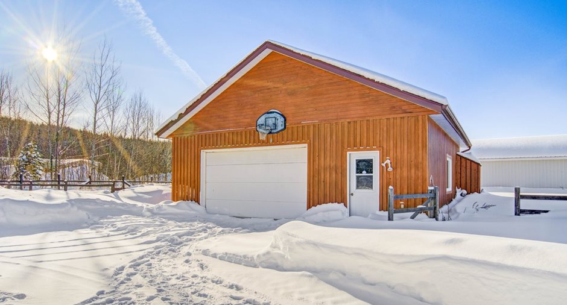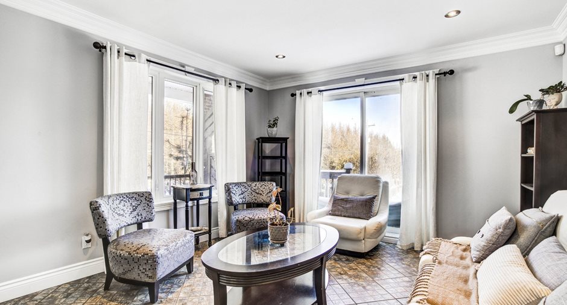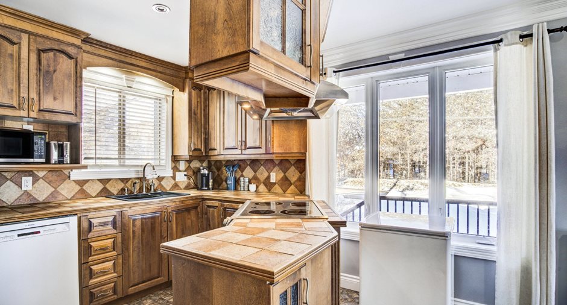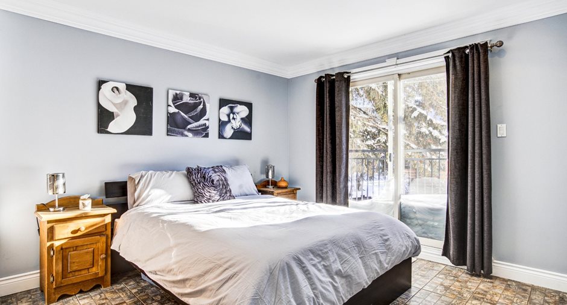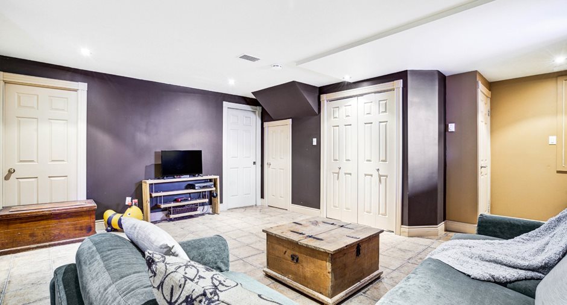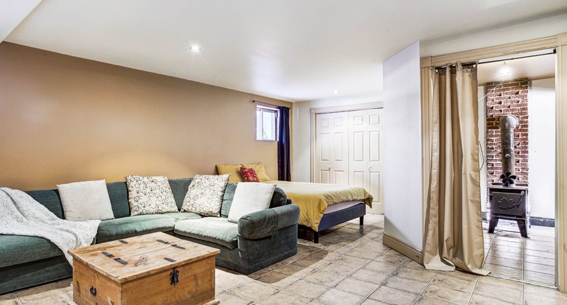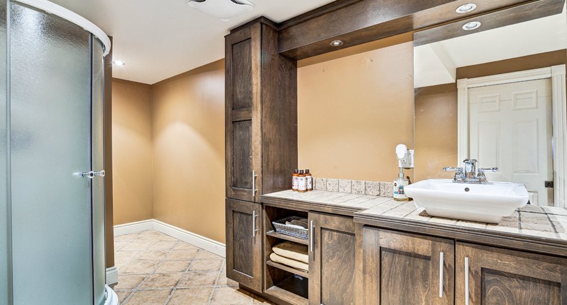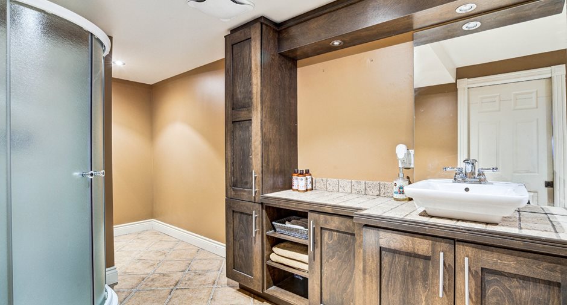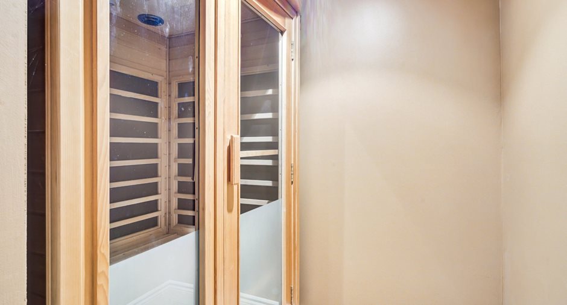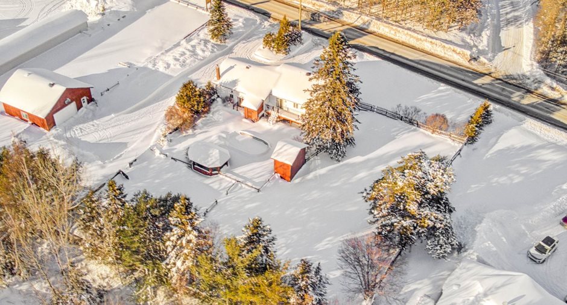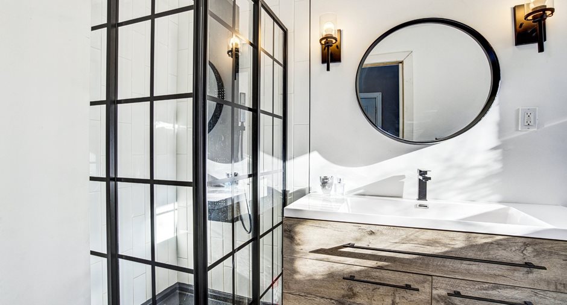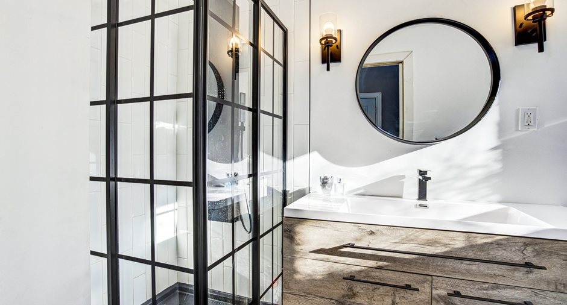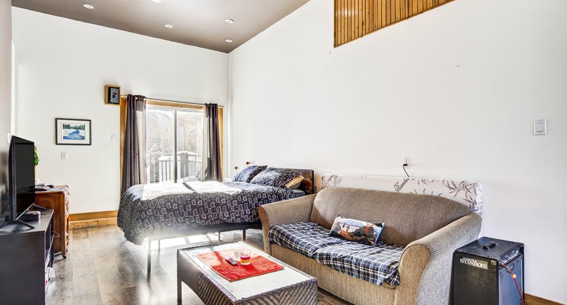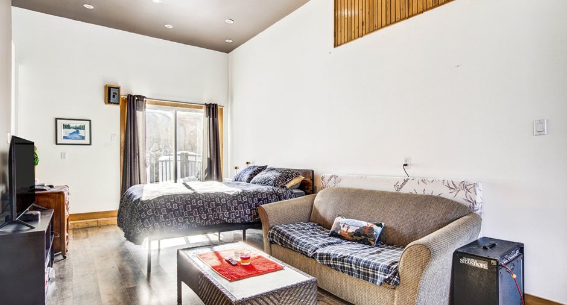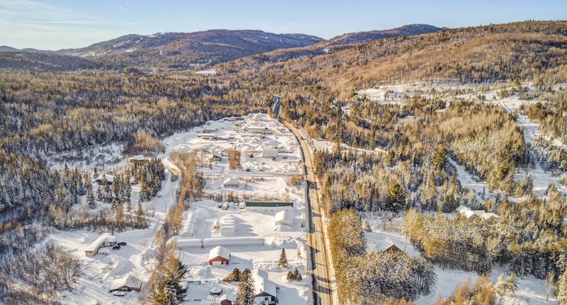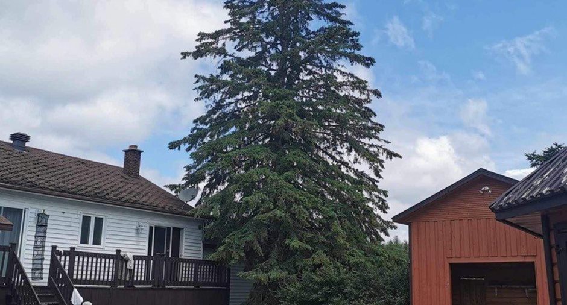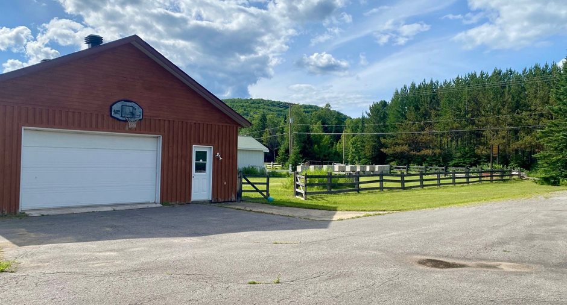
Via Capitale Partenaires
Real estate agency
** Space available for a 3rd bedroom in the basement **
* Possibility of renting the intergenerational side for around $850/month, electricity/hot water included, outdoor parking, renovated bathroom *
* Please note the pictures made in the summer were made a few years ago, and some renovations as been done since then.*
The pool liner needs minor repair. Can be done by the seller depending on the dead of sale.
This exceptional property offers a peaceful and luxurious living experience. With an area of fenced land and a courtyard located to the south, it offers total privacy and unparalleled tranquility. The property is ideal for entertaini...
See More ...
| Room | Level | Dimensions | Ground Cover |
|---|---|---|---|
| Living room | Ground floor | 11' 1" x 23' 9" pi | Floating floor |
| Kitchen | Ground floor | 11' 5" x 10' 1" pi | Floating floor |
| Hallway | Ground floor | 5' 11" x 10' 8" pi | Ceramic tiles |
| Bathroom | Ground floor | 5' 1" x 10' 2" pi | Ceramic tiles |
| Room | Level | Dimensions | Ground Cover |
|---|---|---|---|
| Kitchen | Ground floor | 8' 4" x 12' 6" pi | Ceramic tiles |
| Dining room | Ground floor | 10' 2" x 10' 2" pi | Ceramic tiles |
| Living room | Ground floor | 12' 11" x 12' 2" pi | Ceramic tiles |
| Primary bedroom | Ground floor | 11' 0" x 12' 7" pi | Ceramic tiles |
| Bathroom | Ground floor | 10' 4" x 9' 1" pi | Ceramic tiles |
| Bedroom | Ground floor | 10' 8" x 9' 2" pi | Ceramic tiles |
| Hallway | Ground floor | 3' 6" x 9' 11" pi | Ceramic tiles |
| Family room | Basement | 24' 7" x 16' 9" pi | Ceramic tiles |
| Bathroom | Basement | 20' 3" x 6' 8" pi | Ceramic tiles |
| Laundry room | Basement | 8' 9" x 6' 10" pi | Ceramic tiles |
| Storage | Basement | 10' 1" x 7' 5" pi | Ceramic tiles |





