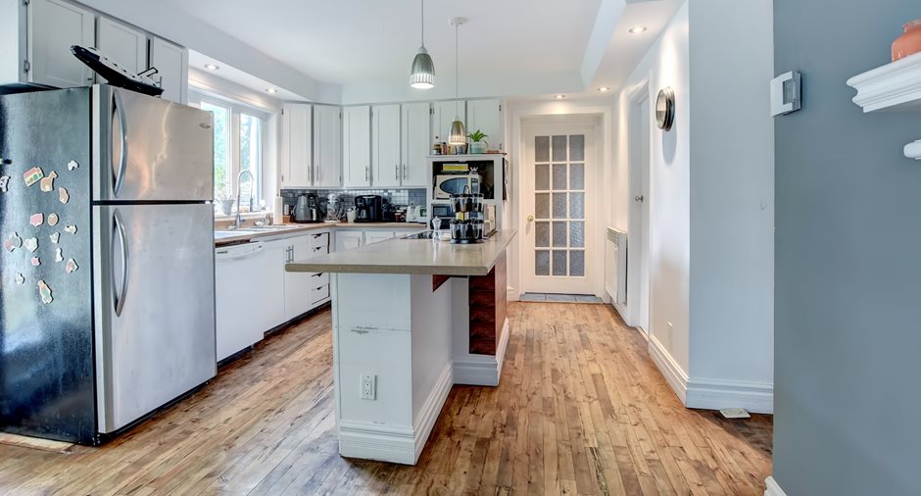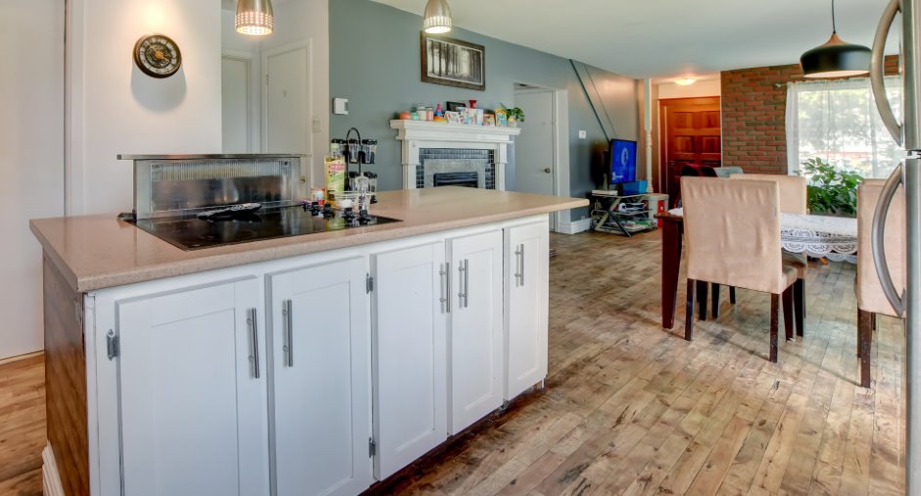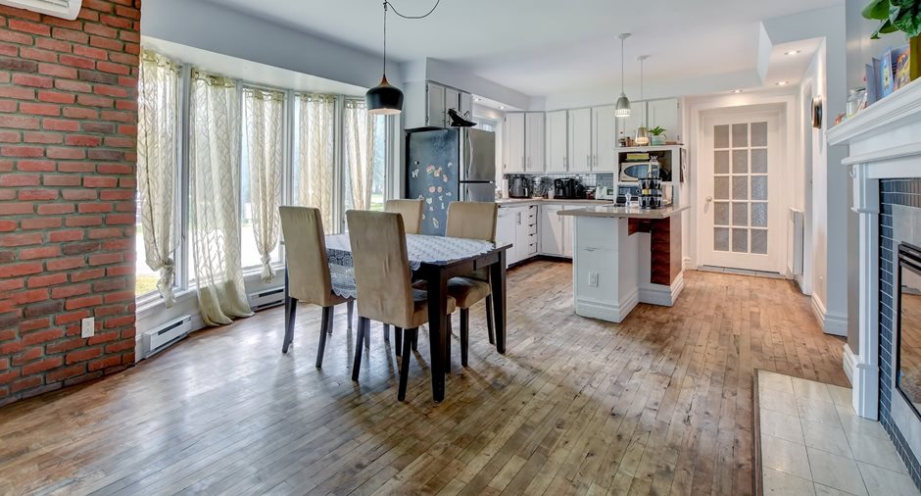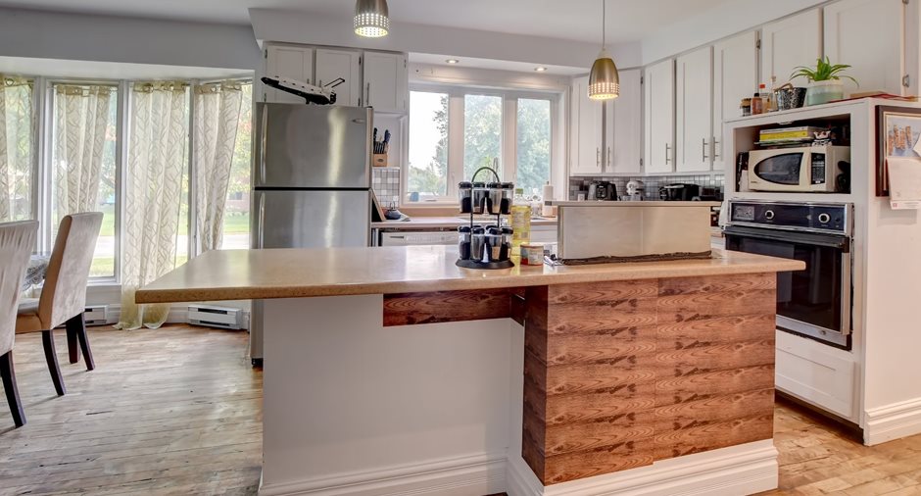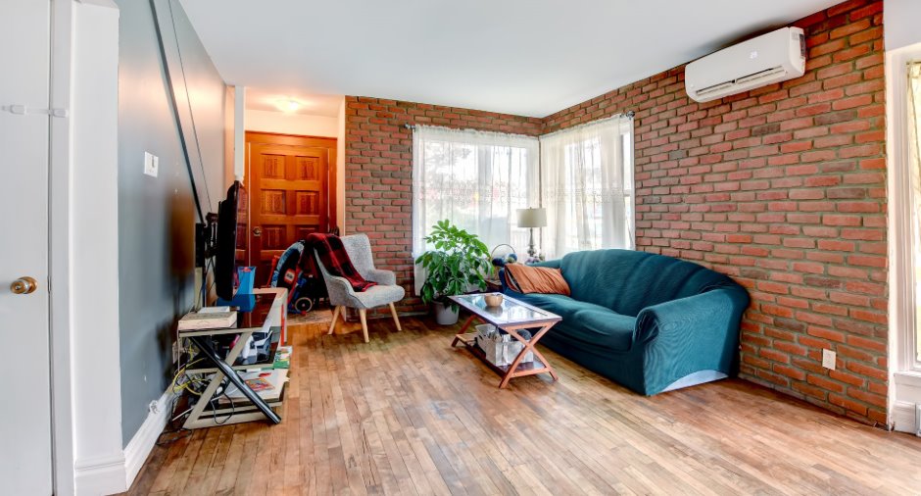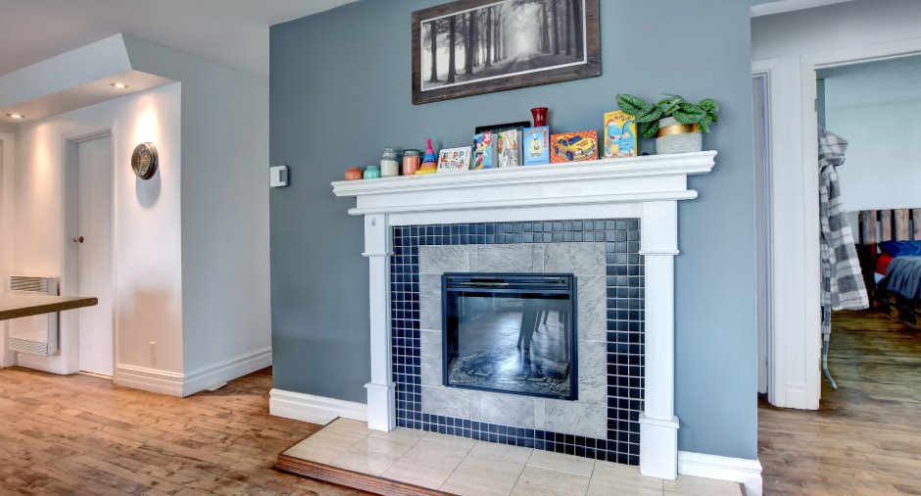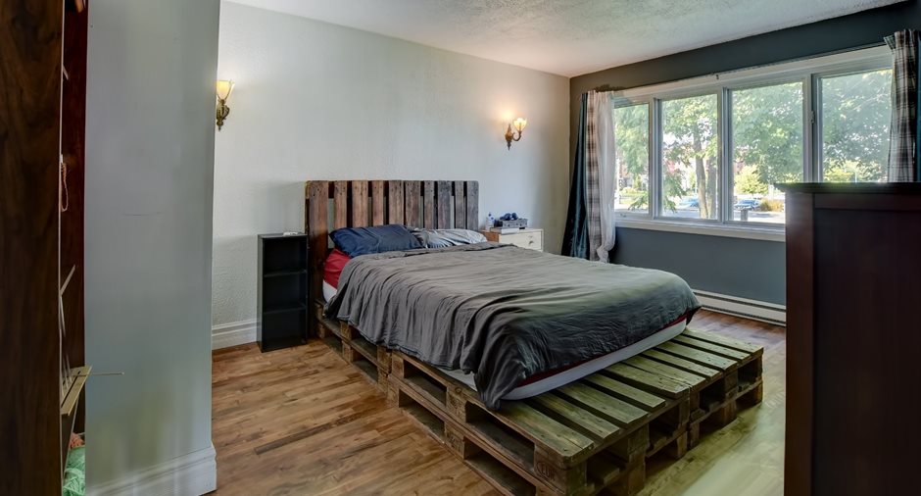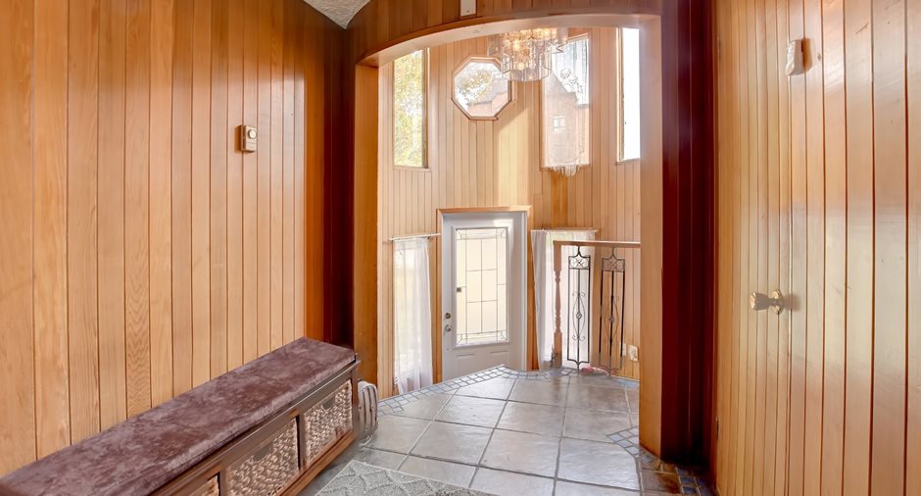Publicity
I AM INTERESTED IN THIS PROPERTY
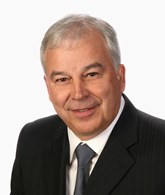
Jean-Denis Gaudet
Residential and Commercial Real Estate Broker
Via Capitale Distinction
Real estate agency
Presentation
Building and interior
Year of construction
1959
Equipment available
Wall-mounted heat pump
Heating system
Space heating baseboards
Hearth stove
electrique
Heating energy
Electricity
Basement
6 feet and over
Cupboard
Wood
Window type
Hung, Crank handle
Windows
PVC
Roofing
Asphalt shingles
Land and exterior
Foundation
Poured concrete
Siding
Stucco
Driveway
Asphalt, Not Paved
Parking (total)
Outdoor (20)
Water supply
Municipality
Sewage system
Municipal sewer
Topography
Flat
Proximity
Cegep, Daycare centre, Golf, Hospital, Park - green area, Bicycle path, Elementary school, High school, Public transport
Dimensions
Size of building
29 pi
Frontage land
70 pi
Depth of building
60 pi
Depth of land
122 pi
Building area
2780 pi²irregulier
Land area
12134 pi²
Inclusions
Thermopompe et lustres
Exclusions
Meubles et effets personnels propriétaire et locataires
Taxes and costs
Municipal Taxes (2023)
3920 $
School taxes (2023)
438 $
Total
4358 $
Evaluations (2023)
Building
262 300 $
Land
297 000 $
Total
559 300 $
Additional features
Distinctive features
Street corner
Zoning
Commercial, Residential
Publicity












