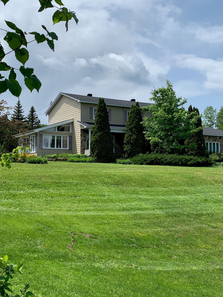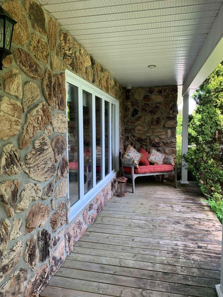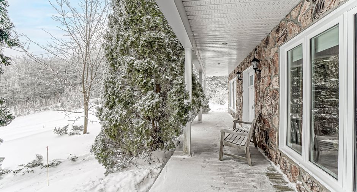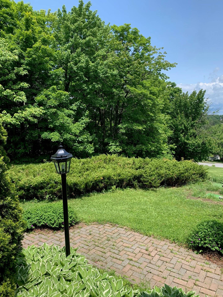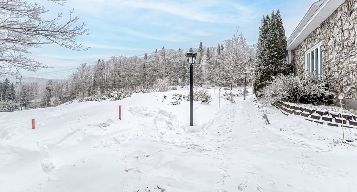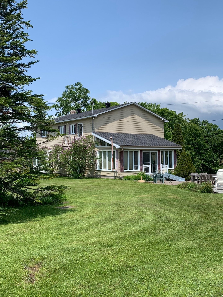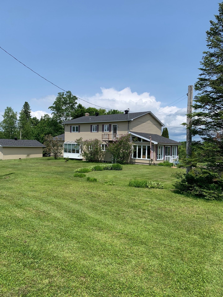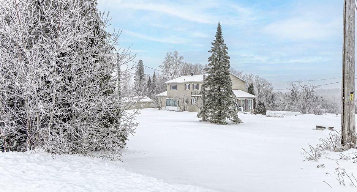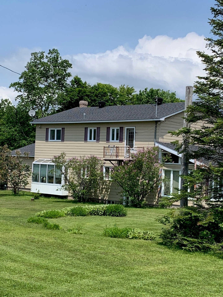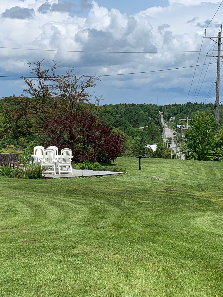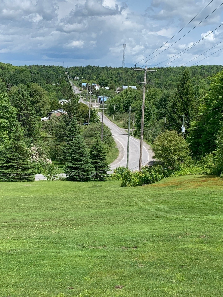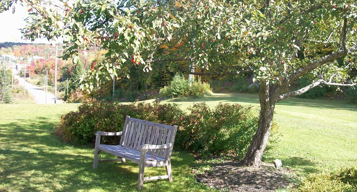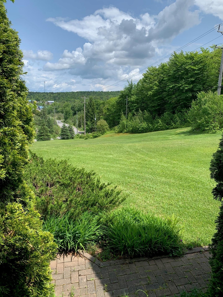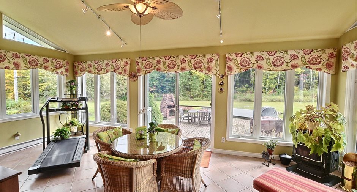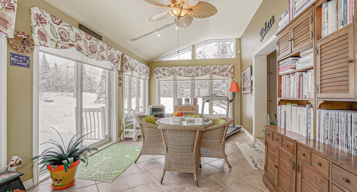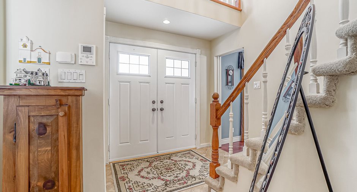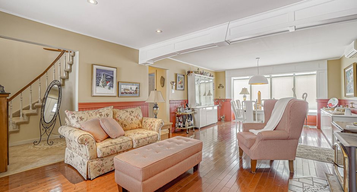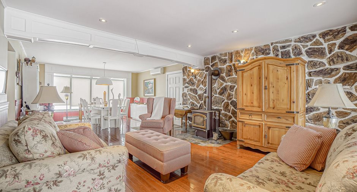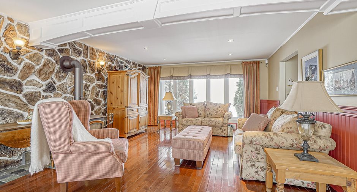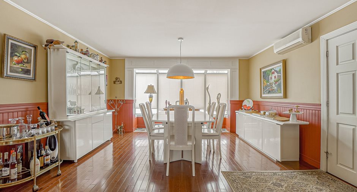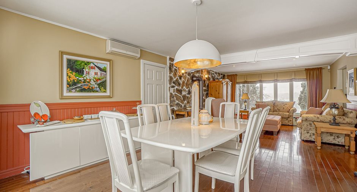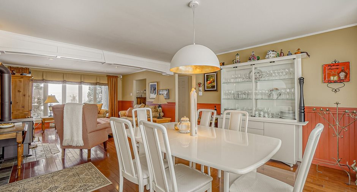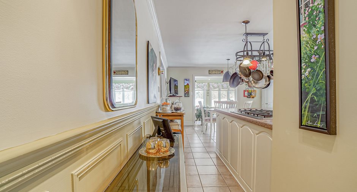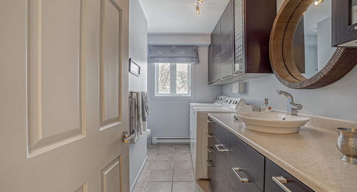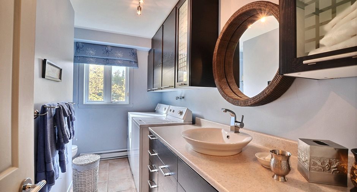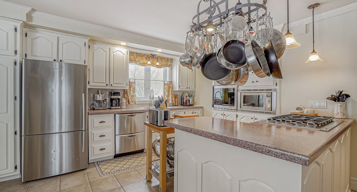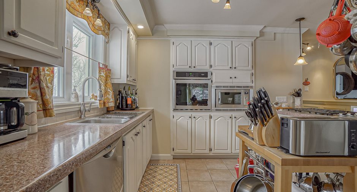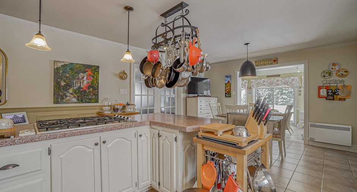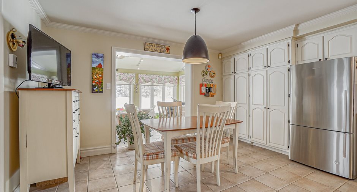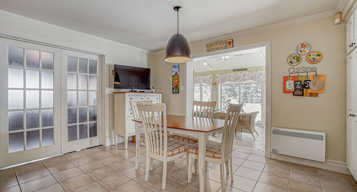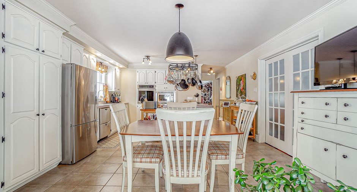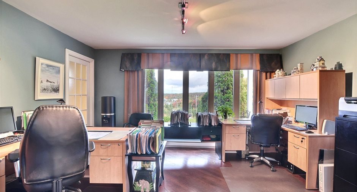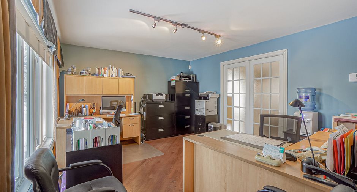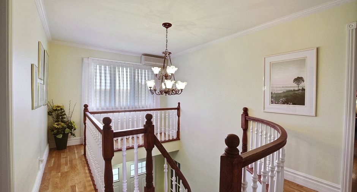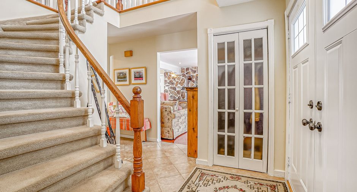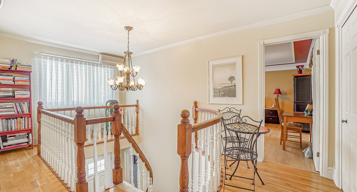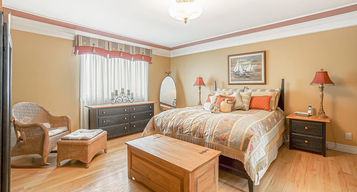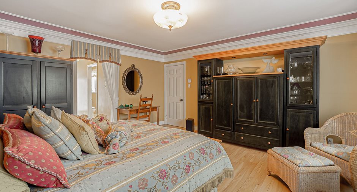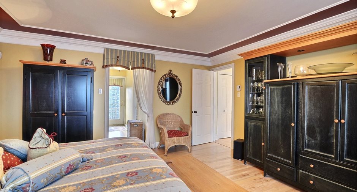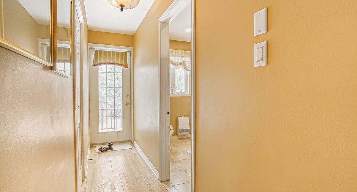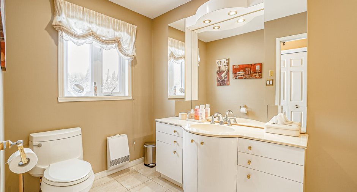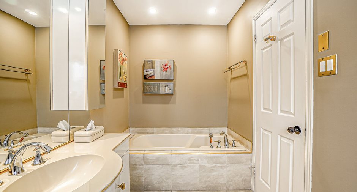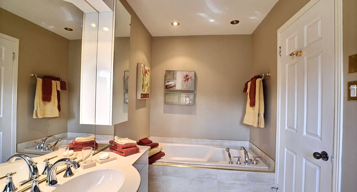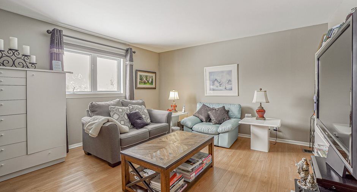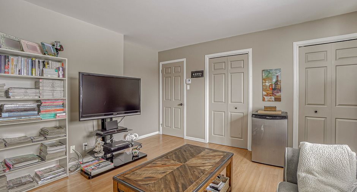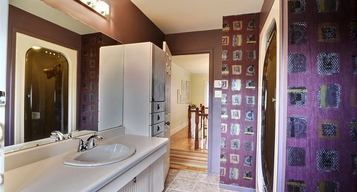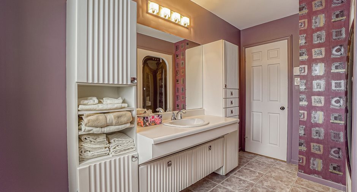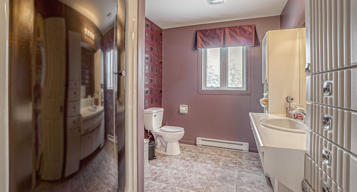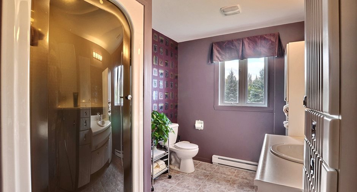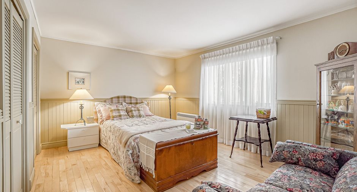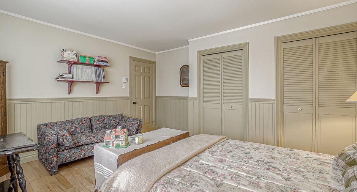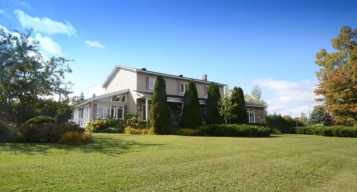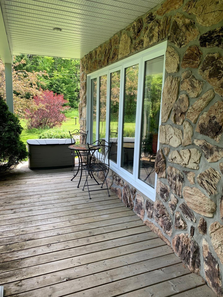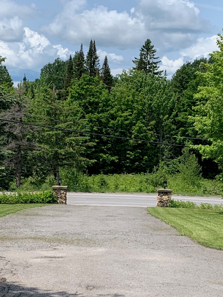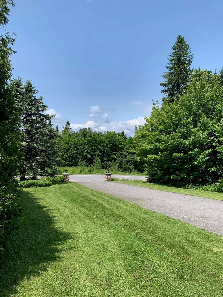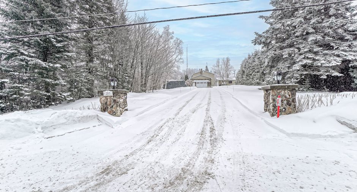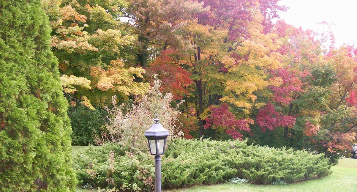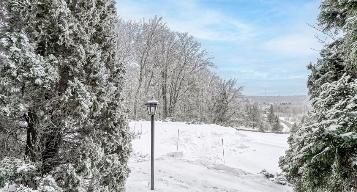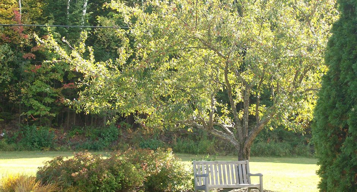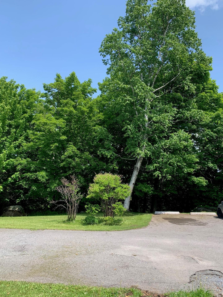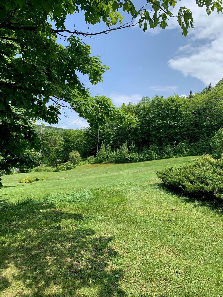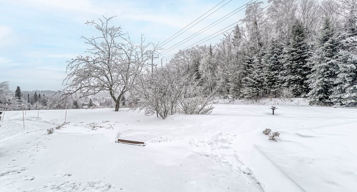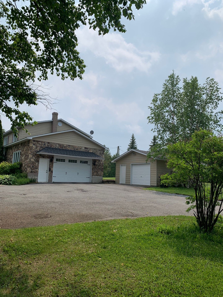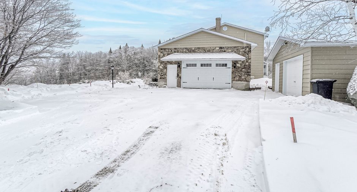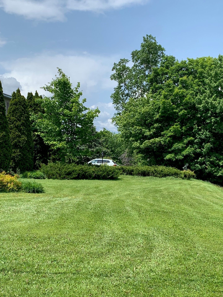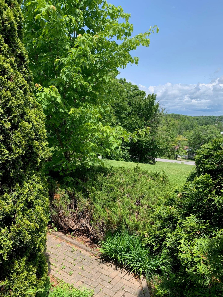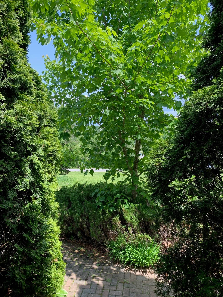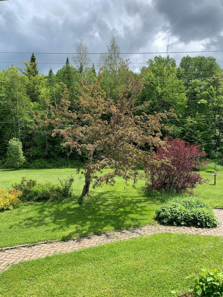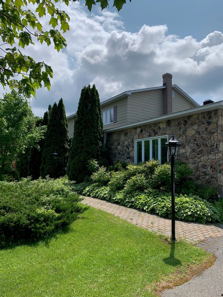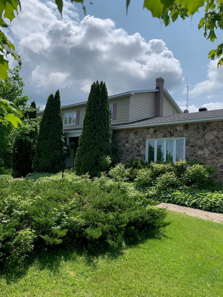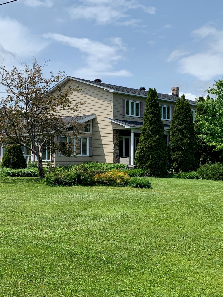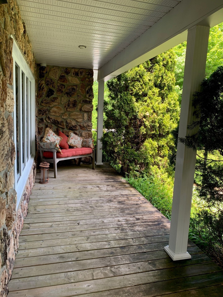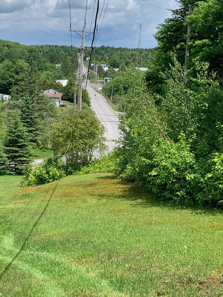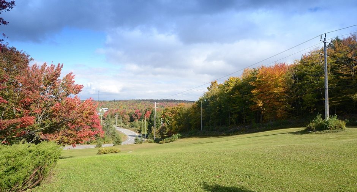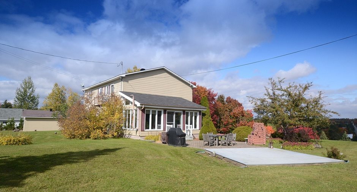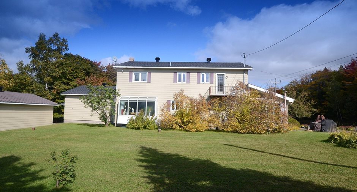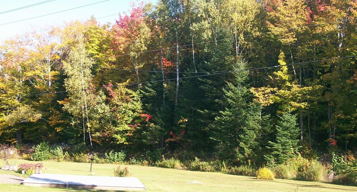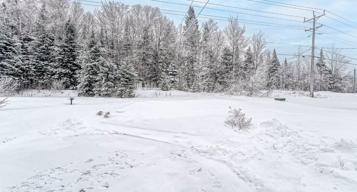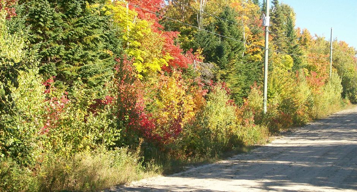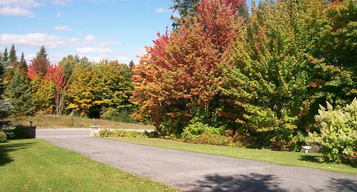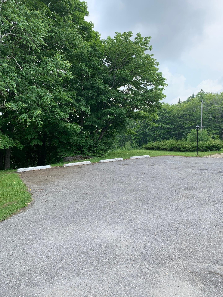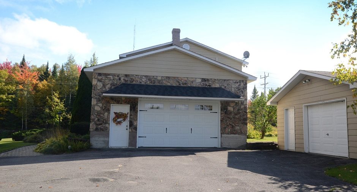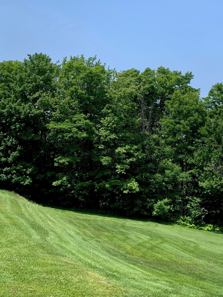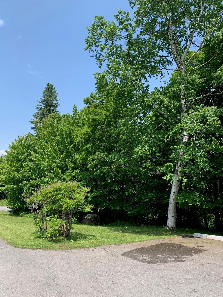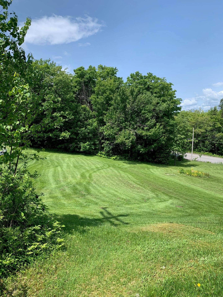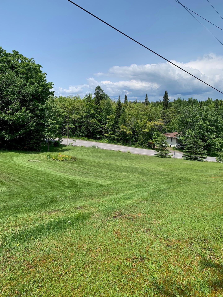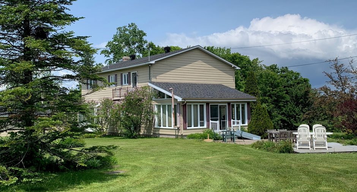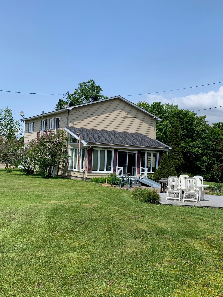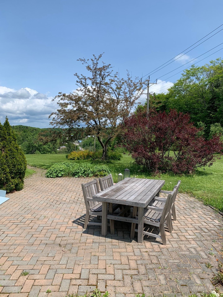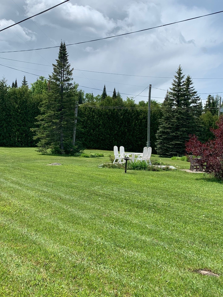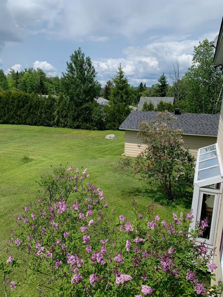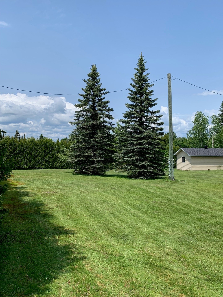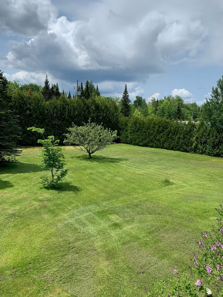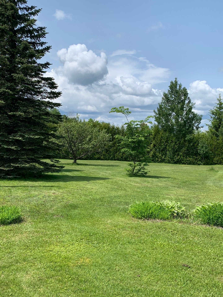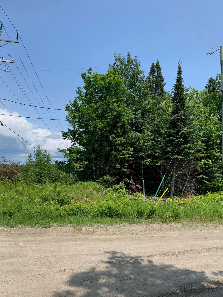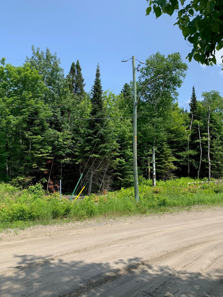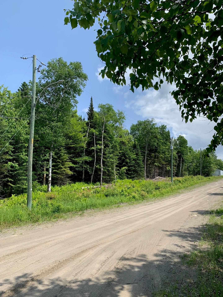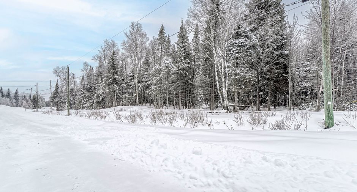Publicity
I AM INTERESTED IN THIS PROPERTY

Gilles Barbe
Certified Residential and Commercial Real Estate Broker AEO
Via Capitale Partenaires
Real estate agency
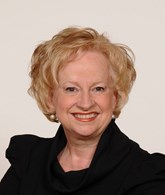
Lise Barbe
Residential and Commercial Real Estate Broker
Via Capitale Partenaires
Real estate agency
Presentation
Building and interior
Year of construction
1981
Equipment available
Central vacuum cleaner system installation, Water softener, Entry phone, Electric garage door
Bathroom / Washroom
Adjoining to the master bedroom, Separate shower
Heating system
Space heating baseboards, Electric baseboard units
Hearth stove
Granule stove, Wood burning stove
Heating energy
Wood, Electricity
Basement
Accès intérieur, Low (less than 6 feet), Unfinished
Cupboard
Wood
Window type
Crank handle
Windows
PVC
Roofing
Asphalt shingles
Land and exterior
Foundation
Poured concrete
Siding
Pressed fibre, Stone
Garage
Attached, Heated, Detached, Double width or more, Single width
Driveway
Asphalt, Double width or more
Parking (total)
Outdoor (9), Garage (3)
Landscaping
Land / Yard lined with hedges
Water supply
Ground-level well
Sewage system
Purification field, Septic tank
Topography
Sloped, Flat
View
Sur le boisé, Mountain, Panoramic
Proximity
Transport collectif, Park - green area, Elementary school, Alpine skiing, Cross-country skiing
Available services
Fire detector
Dimensions
Size of building
54 pi
Depth of land
699 pi
Depth of building
30 pi
Land area
220630 pi²irregulier
Frontage land
431.6 pi
Room details
| Room | Level | Dimensions | Ground Cover |
|---|---|---|---|
| Hallway | Ground floor |
7' 4" x 9' pi
Irregular
|
Ceramic tiles |
|
Living room
Poêle combustion lente
|
Ground floor | 14' 8" x 15' pi |
Other
Bois, Lattes
|
|
Dining room
Fenêtre-serre
|
Ground floor | 14' 8" x 15' pi |
Other
Bois, Lattes
|
|
Washroom
laveuse-sécheuse
|
Ground floor |
11' x 5' pi
Irregular
|
Ceramic tiles |
| Kitchen | Ground floor | 11' 2" x 8' 10" pi | Ceramic tiles |
| Dinette | Ground floor | 13' x 8' 11" pi | Ceramic tiles |
|
Bedroom
Occupée comme BUREAU
|
Ground floor | 15' x 12' 9" pi |
Other
Bois, Lattes
|
|
Other
Fenestration abondante
|
Ground floor | 21' 3" x 10' 10" pi | Ceramic tiles |
| Other | 2nd floor |
10' x 2' 6" pi
Irregular
|
Other
Bois, Lattes
|
|
Primary bedroom
Balcon extérieur
|
2nd floor | 16' 6" x 15' pi |
Other
Bois, Lattes
|
|
Bathroom
Attenante à la CCP
|
2nd floor | 11' 3" x 5' 9" pi | Ceramic tiles |
| Walk-in closet | 2nd floor | 10' 10" x 5' 6" pi | Floating floor |
|
Bedroom
Occupée comme BOUDOIR
|
2nd floor |
14' 6" x 13' 9" pi
Irregular
|
Floating floor |
|
Bedroom
2 garde-robes
|
2nd floor |
14' 6" x 11' 6" pi
Irregular
|
Other
Bois, Lattes
|
|
Bathroom
Douche individuelle
|
2nd floor |
10' 11" x 7' 4" pi
Irregular
|
Ceramic tiles |
|
Storage
Hauteur 4 pieds
|
Basement | 40' x 28' pi | Concrete |
Inclusions
Crémaillère, stores où installés, luminaires, aspirateur central + accessoires. CUI: Four encastré, micro-ondes, plaque de cuisson au gaz, réfrigérateur, lave-vaisselle à 2 tiroirs, celui du bas est fonctionnel. Demandez à votre courtier la liste complète des INCLUSIONS AG98896 Bienvenue!
Exclusions
Meubles et effets personnels. 1 bureau d'ordinateur 4 tiroirs avec armoire 4 portes. Caméras et système d'alarme. Tapis roulant. Congélateur dans garage attaché. LOCATION Bell Gaz, 2 bonbonnes 100lbs 68.99$/an, alimentation de la plaque de cuisson de la cuisinière.
Details of renovations
Other
2022
Roof - covering
2013
Taxes and costs
Municipal Taxes (2024)
3774 $
School taxes (2023)
308 $
Total
4082 $
Evaluations (2024)
Building
325 500 $
Land
33 800 $
Total
359 300 $
Additional features
Distinctive features
No neighbours in the back, Wooded
Occupation
30 days
Zoning
Commercial, Residential
Publicity





