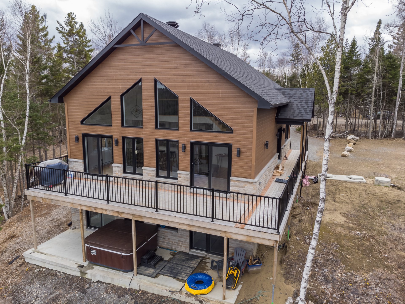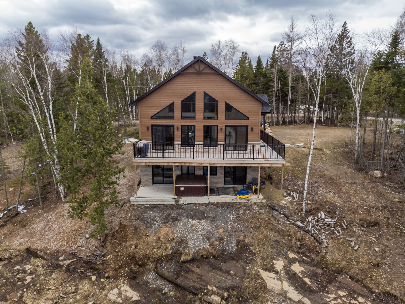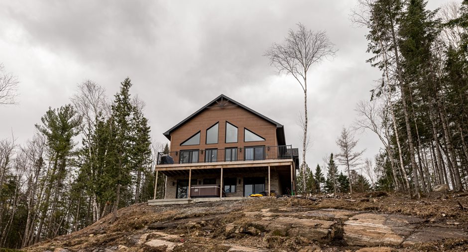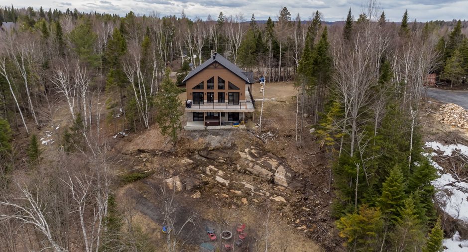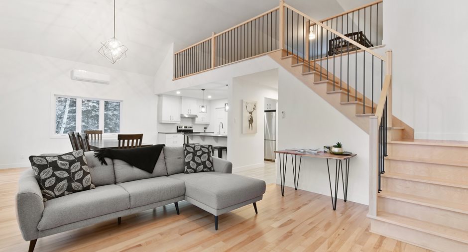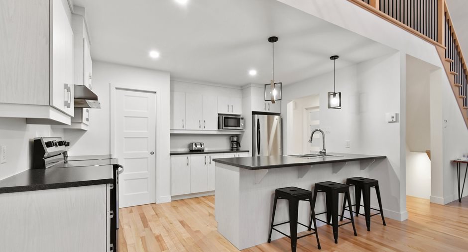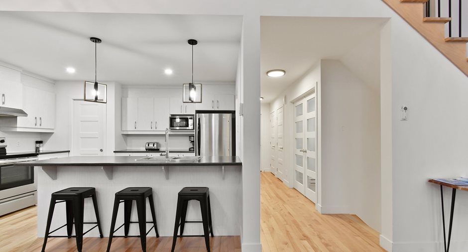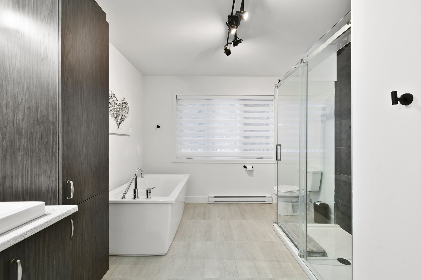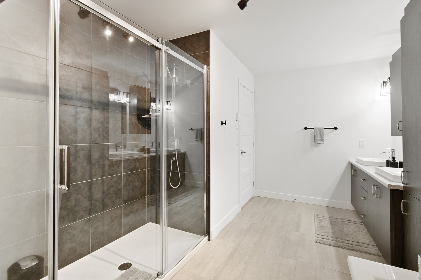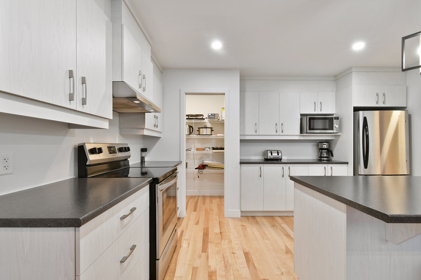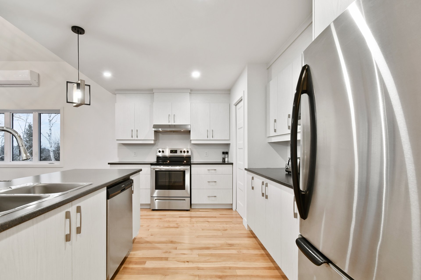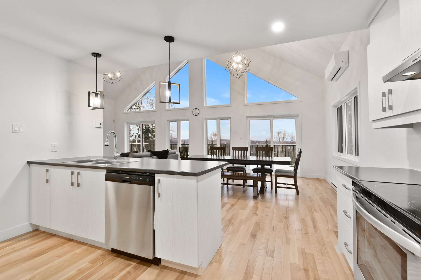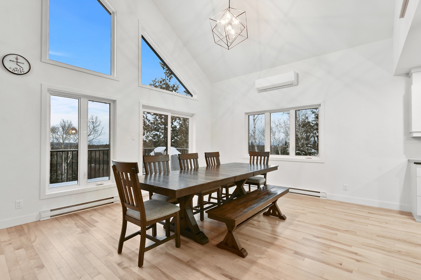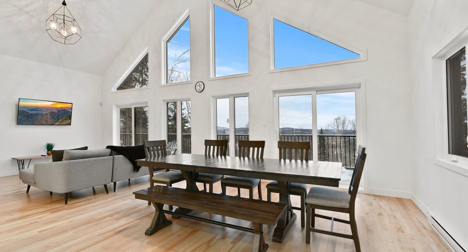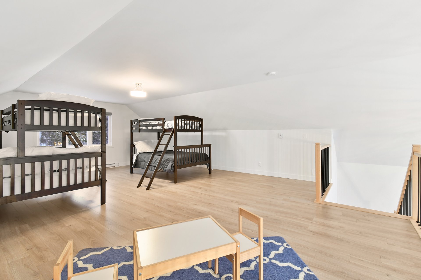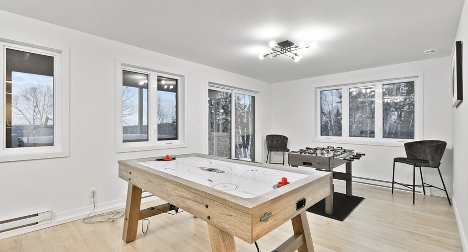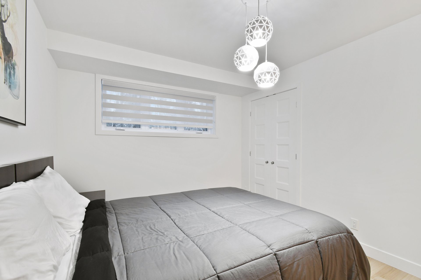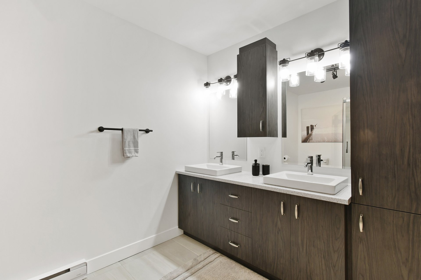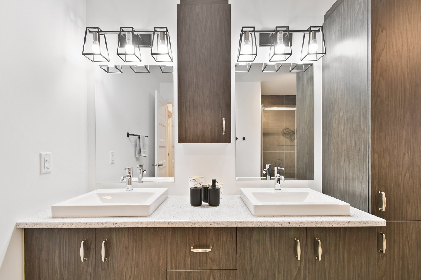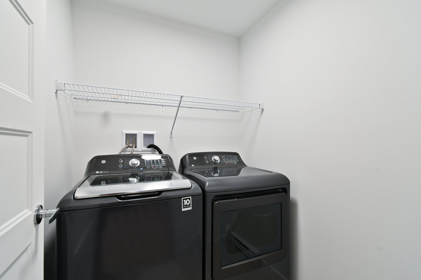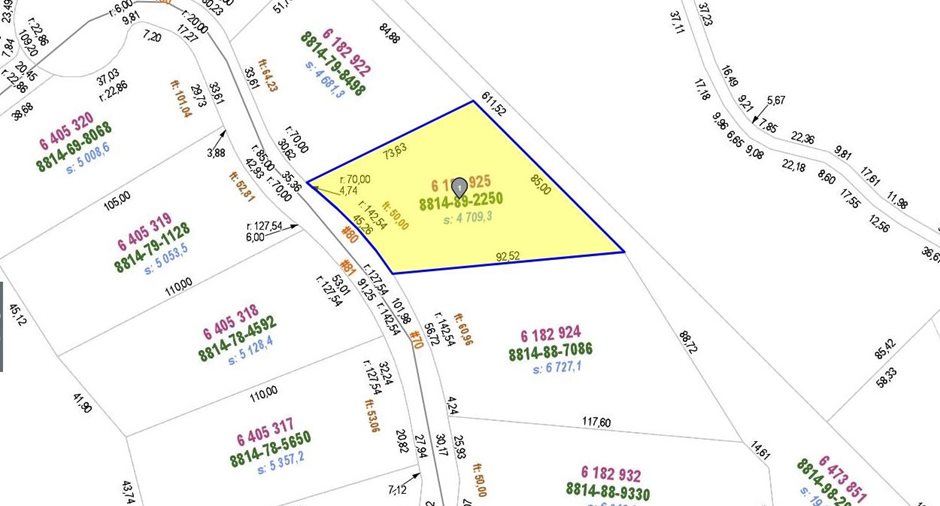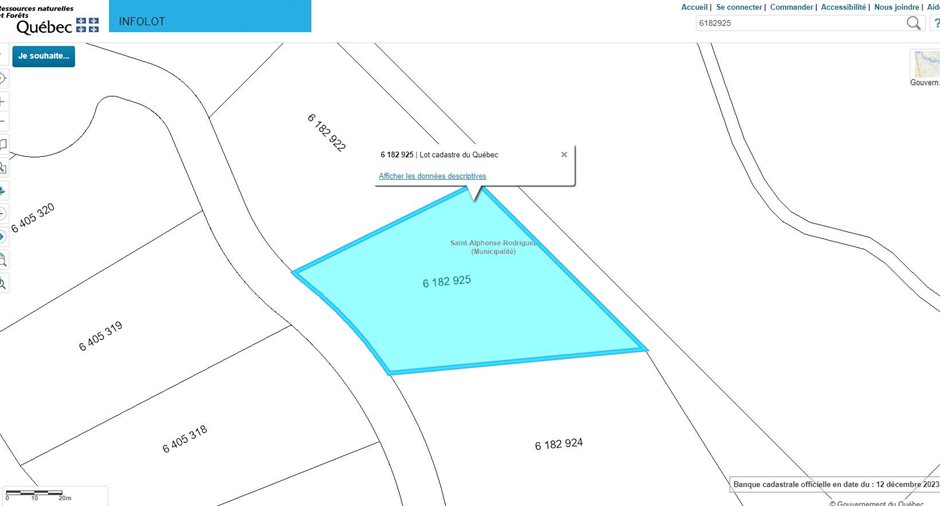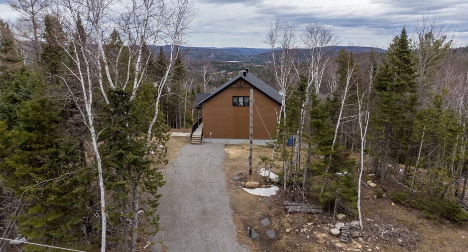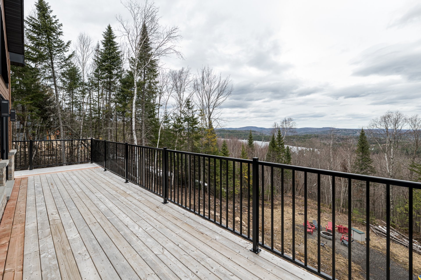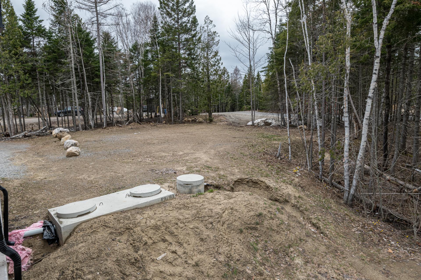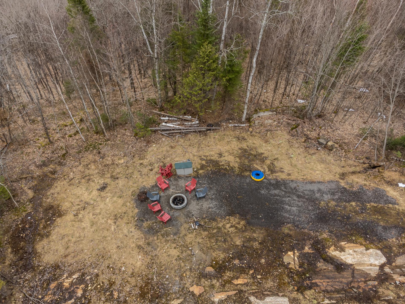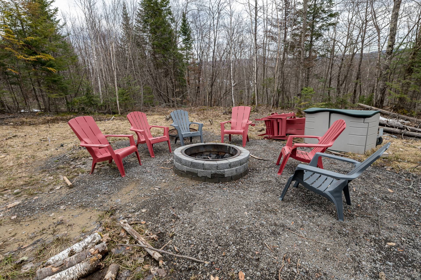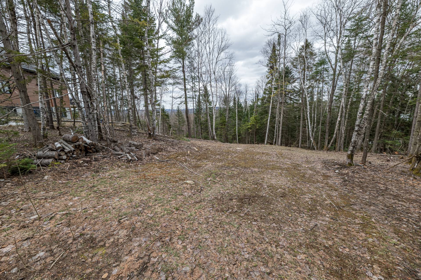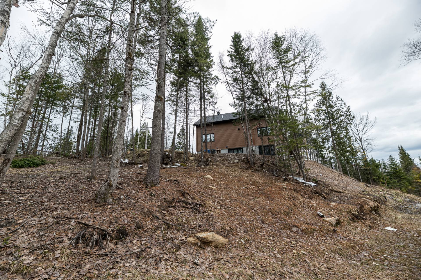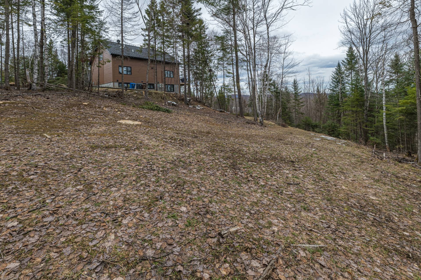Publicity
I AM INTERESTED IN THIS PROPERTY

Suzie Demers
Residential and Commercial Real Estate Broker
Via Capitale Distinction
Real estate agency
Presentation
Building and interior
Year of construction
2022
Equipment available
Central vacuum cleaner system installation, Wall-mounted air conditioning, Ventilation system, Alarm system
Heating system
Electric baseboard units
Heating energy
Electricity
Basement
Rez-de-jardins
Windows
PVC
Roofing
Asphalt shingles
Land and exterior
Foundation
Poured concrete
Siding
Canexel
Driveway
Largeur double, Not Paved
Parking (total)
Outdoor (10)
Water supply
Artesian well
Sewage system
Purification field, Septic tank
Dimensions
Size of building
9.35 m
Depth of land
92.52 m
Depth of building
12.36 m
Land area
4709.3 m²irregulier
Frontage land
45.26 m
Inclusions
Tout équipé: Vaisselles, petits électros, literie... Tout meublé: Sets de chambres, de salon, cuisine et mezzanine. Électroménagers, aspirateur central et accessoires, échangeur d'air, hotte de cuisine, lave-vaisselle, luminaires, stores, système d'alarme, climatiseur mural, foyer extérieur, spa, table d'air hockey, soccer sur table et 2 téléviseurs 60 pouces.
Exclusions
Biens et effets personnels du vendeur.
Taxes and costs
Municipal Taxes (2023)
1 $
School taxes (2023)
294 $
Total
295 $
Evaluations (2023)
Building
395 700 $
Land
39 900 $
Total
435 600 $
Additional features
Distinctive features
Wooded, Aucun voisinage, Cul-de-sac
Kind of commerce
Location de chalet
Occupation
2024-04-01
Type of business/Industry
Service
Zoning
Residential
Publicity





