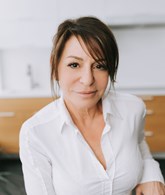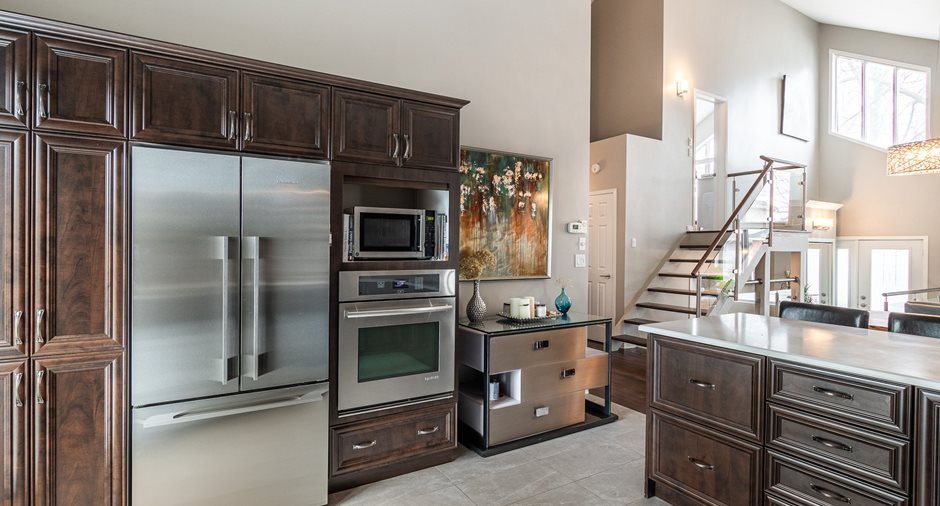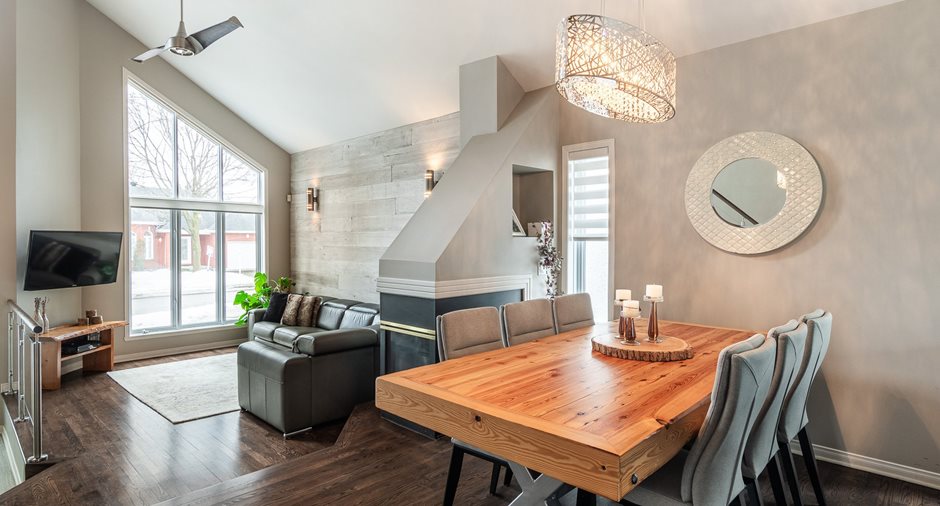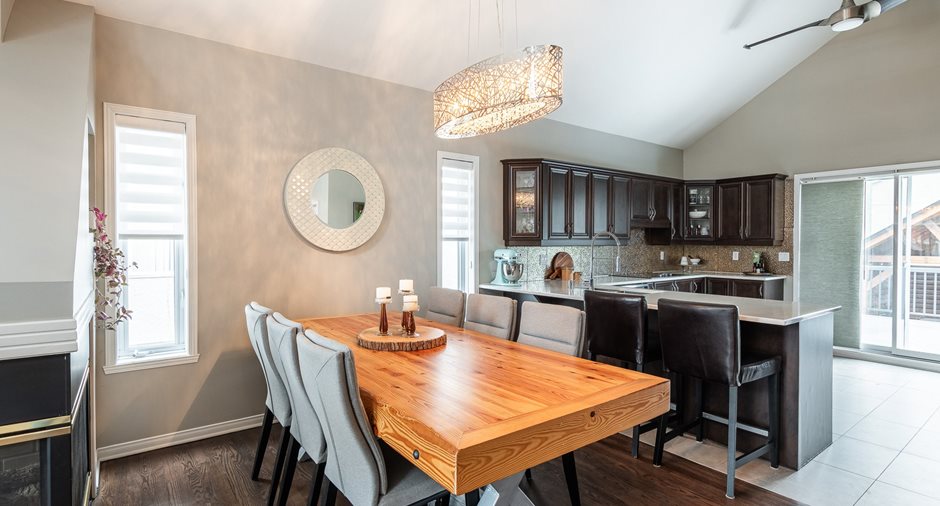Publicity
I AM INTERESTED IN THIS PROPERTY

Danièle Frégeau
Residential and Commercial Real Estate Broker
Via Capitale du Mont-Royal
Real estate agency

Jean-Christophe Dupont
Residential and Commercial Real Estate Broker
Via Capitale du Mont-Royal
Real estate agency
Certain conditions apply
Presentation
Building and interior
Year of construction
1992
Equipment available
Central vacuum cleaner system installation, SPA, Private yard, Ventilation system, Electric garage door, Alarm system, Central heat pump
Bathroom / Washroom
Adjoining to the master bedroom, Separate shower
Heating system
Air circulation, Electric baseboard units, Radiant
Hearth stove
Gaz fireplace, Wood burning stove
Heating energy
Wood, Electricity, Propane
Basement
6 feet and over, Finished basement
Roofing
Asphalt shingles
Land and exterior
Foundation
Poured concrete
Siding
Aggregate, Aluminum, Brick
Garage
Double width or more, Fitted
Driveway
Plain paving stone
Parking (total)
Outdoor (4), Garage (2)
Landscaping
Fenced, Land / Yard lined with hedges, Landscape
Water supply
Municipality
Sewage system
Municipal sewer
Topography
Flat
Proximity
Highway, Daycare centre, Hospital, Park - green area, Bicycle path, Elementary school, High school, Public transport
Available services
Fire detector
Dimensions
Size of building
11.28 m
Depth of land
24.32 m
Depth of building
13.26 m
Land area
608.8 m²irregulier
Frontage land
14.25 m
Room details
| Room | Level | Dimensions | Ground Cover |
|---|---|---|---|
| Hallway | Ground floor | 8' x 4' pi | Ceramic tiles |
| Living room | Ground floor |
13' 11" x 13' pi
Irregular
|
Wood |
|
Dining room
Foyer au gaz
|
Ground floor | 13' x 11' pi | Wood |
|
Kitchen
Accès terrasse et jardin
|
Ground floor | 13' x 13' pi | Ceramic tiles |
|
Primary bedroom
+Walk-In 7.9 X 6
|
Ground floor | 14' 2" x 11' 10" pi | Wood |
|
Bathroom
Bain et douche séparée
|
Ground floor | 13' x 8' 9" pi | Ceramic tiles |
|
Laundry room
Avec évier.
|
Ground floor | 7' 6" x 6' 5" pi | Ceramic tiles |
| Bedroom | 2nd floor | 17' x 11' 6" pi | Floating floor |
|
Family room
Poêle au bois
|
Basement |
24' 2" x 12' 6" pi
Irregular
|
Floating floor |
| Bedroom | Basement |
13' 2" x 12' 11" pi
Irregular
|
Floating floor |
|
Bedroom
+Walk-In 7.5 X 5.5
|
Basement | 13' 10" x 12' 11" pi | Floating floor |
|
Bathroom
Douche
|
Basement |
11' 7" x 7' 3" pi
Irregular
|
Ceramic tiles |
|
Storage
Aménagé avec étagères
|
Basement | 7' 7" x 6' 6" pi | Floating floor |
| Storage | Basement |
13' 5" x 4' 10" pi
Irregular
|
Linoleum |
Inclusions
Luminaires, Fixtures, Stores, Spa, Gazebo, Système d'alarme, Balayeuse centrale et accessoires, Ventilateur, Ouvre porte de garage, Four encastré et plaque chauffante, Lave-vaisselle.
Exclusions
Réfrigérateur Cuisine, Laveuse et sécheuse, Réfrigérateur sous-sol, Congélateur Sous-sol, Backs extérieurs à jardin. Rideaux, tringle et store de la chambre au deuxième (chambre de bébé), Store salle de bains RDC, Store électrique salon. Téléviseur et support au salon.
Taxes and costs
Municipal Taxes (2024)
4402 $
School taxes (2024)
391 $
Total
4793 $
Evaluations (2024)
Building
313 800 $
Land
146 600 $
Total
460 400 $
Additional features
Distinctive features
Street corner
Occupation
2024-06-01
Zoning
Residential
Publicity



































