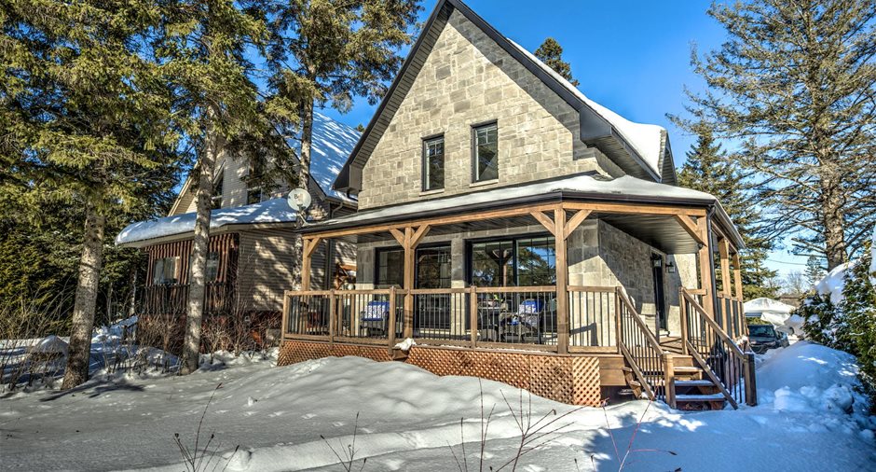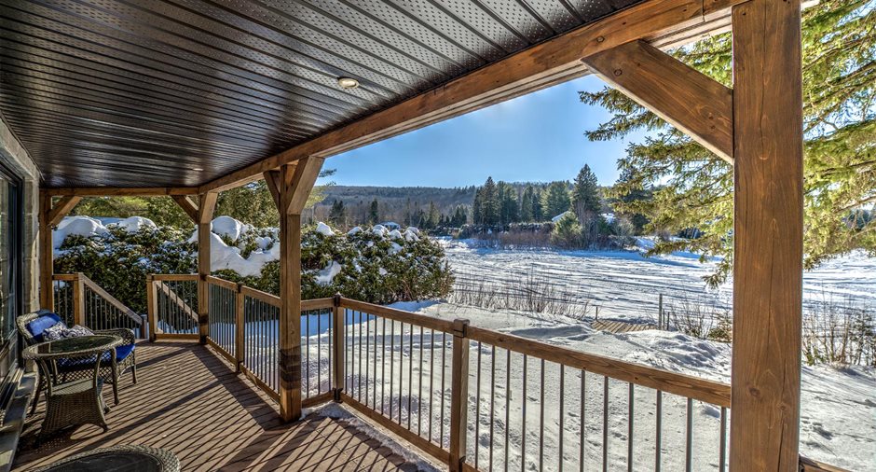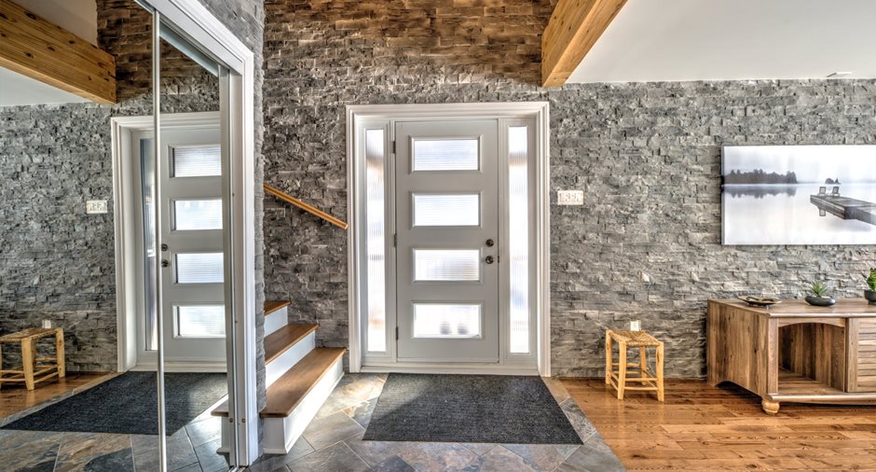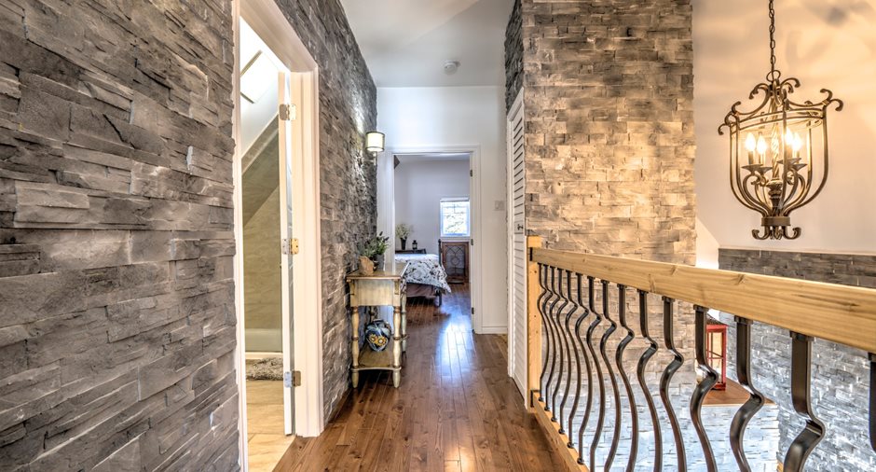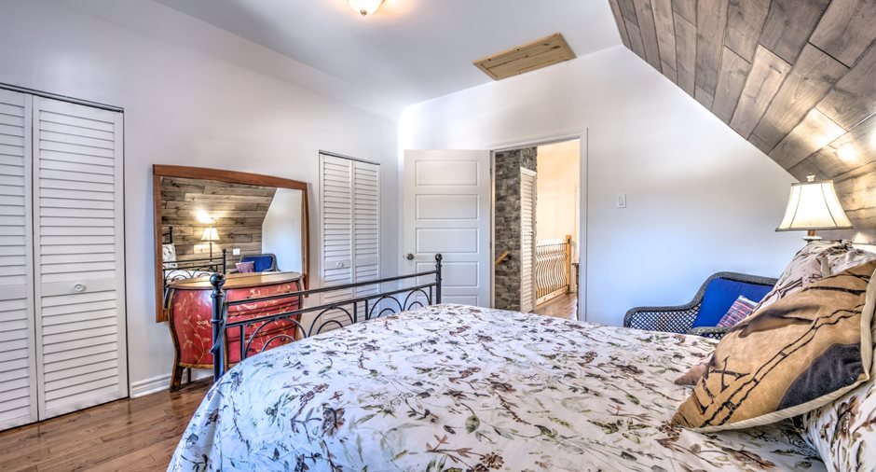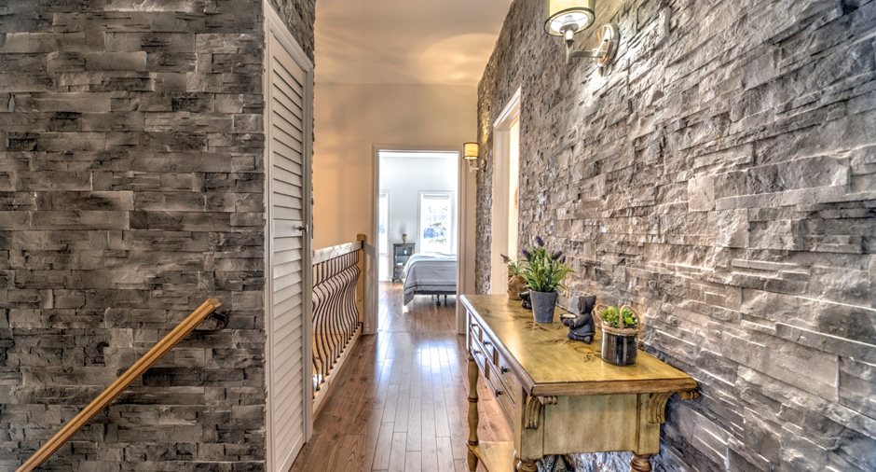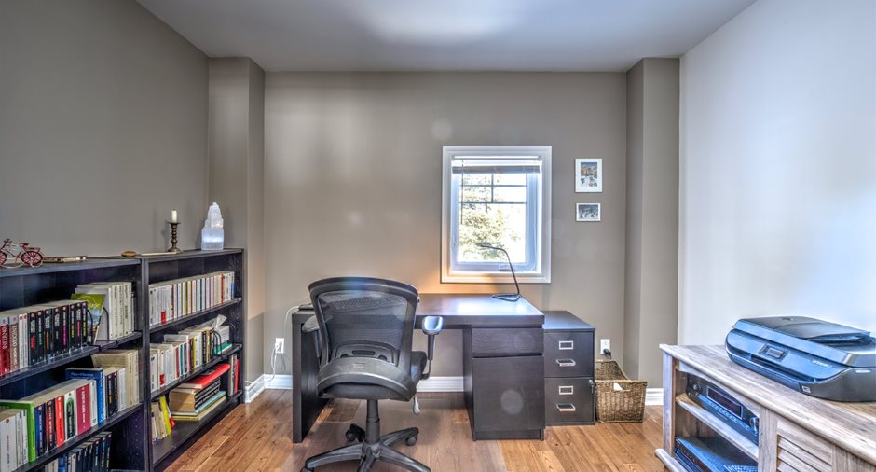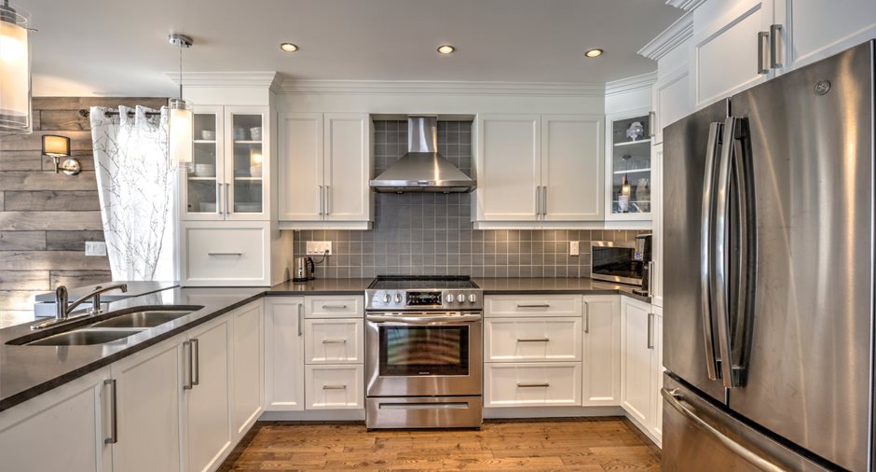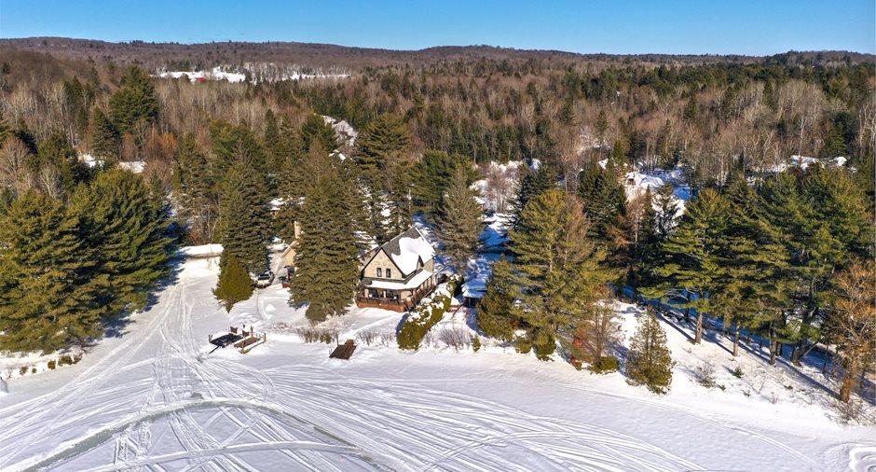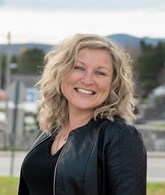Publicity
I AM INTERESTED IN THIS PROPERTY
Presentation
Building and interior
Year of construction
2015
Equipment available
Fournaise électrique, Central air conditioning, Ventilation system, Central heat pump
Bathroom / Washroom
Separate shower
Heating system
Air circulation
Basement
6 feet and over, Partially finished
Cupboard
Wood, Melamine
Windows
PVC
Roofing
Asphalt shingles
Land and exterior
Foundation
Poured concrete
Siding
Concrete stone, Stone
Driveway
Asphalt
Parking (total)
Outdoor (2)
Landscaping
Land / Yard lined with hedges, Landscape
Water supply
Lake water
Sewage system
puit absorbant, Septic tank
Topography
Flat
View
Water
Proximity
Daycare centre, Golf, Park - green area, Bicycle path, Elementary school, Alpine skiing, High school, Cross-country skiing, Snowmobile trail, ATV trail
Dimensions
Size of building
6.33 m
Depth of land
42.71 m
Depth of building
12.26 m
Land area
566.2 m²irregulier
Building area
77.61 m²irregulier
Private portion
116.41 m²
Frontage land
15.24 m
Room details
| Room | Level | Dimensions | Ground Cover |
|---|---|---|---|
| Kitchen | Ground floor |
10' 6" x 12' pi
Irregular
|
Wood |
| Dining room | Ground floor |
8' 10" x 13' pi
Irregular
|
Wood |
| Living room | Ground floor |
19' x 10' pi
Irregular
|
Wood |
| Office | Ground floor |
10' 8" x 10' 9" pi
Irregular
|
Wood |
| Bathroom | Ground floor |
13' x 7' 6" pi
Irregular
|
Ceramic tiles |
| Primary bedroom | 2nd floor |
12' 4" x 12' 11" pi
Irregular
|
Wood |
| Bedroom | 2nd floor |
12' 4" x 12' 4" pi
Irregular
|
Wood |
| Bathroom | 2nd floor |
12' x 5' 5" pi
Irregular
|
Ceramic tiles |
| Family room | Basement |
20' x 10' pi
Irregular
|
Carpet |
| Storage | Basement |
40' x 20' pi
Irregular
|
Concrete |
Inclusions
Fixtures et stores, quai, fauteuil au sous-sol
Exclusions
Tous les électroménagers, tous les meubles, effets personnels Vendue non-meublée
Taxes and costs
Municipal Taxes (2024)
2811 $
School taxes (2023)
213 $
Total
3024 $
Monthly fees
Energy cost
158 $
Evaluations (2024)
Building
396 900 $
Land
51 000 $
Total
447 900 $
Additional features
Distinctive features
Water front, Non navigable, Street corner, Resort/Chalet
Occupation
90 days
Zoning
Residential
Publicity










