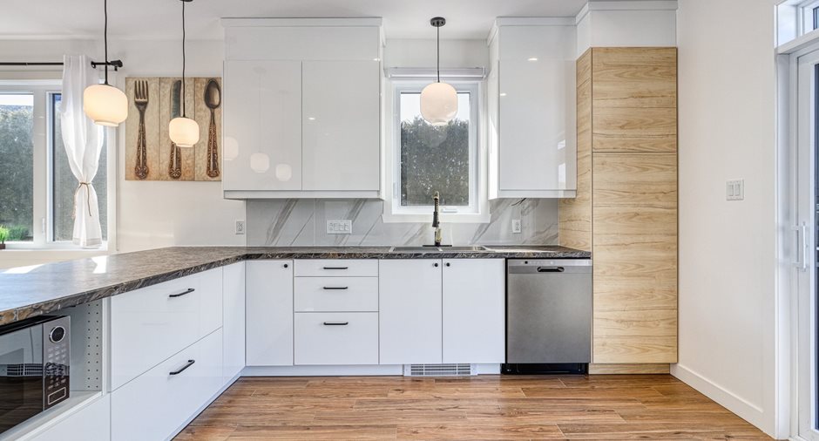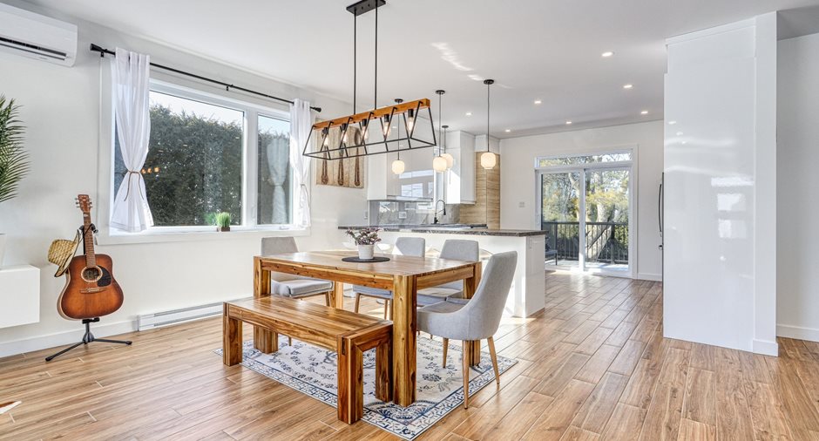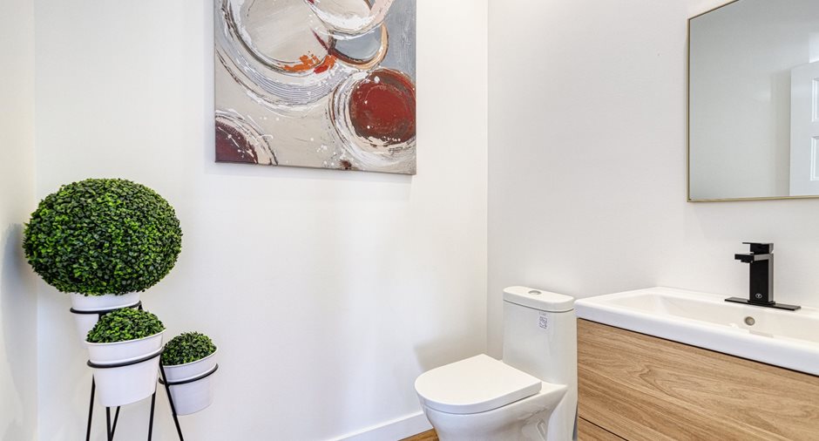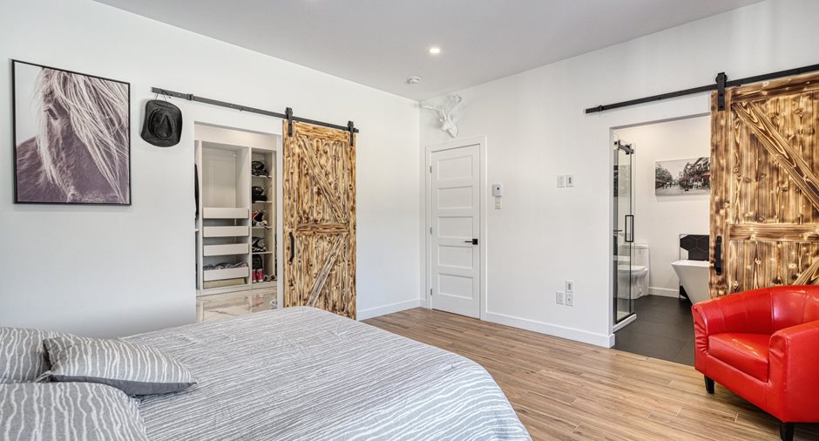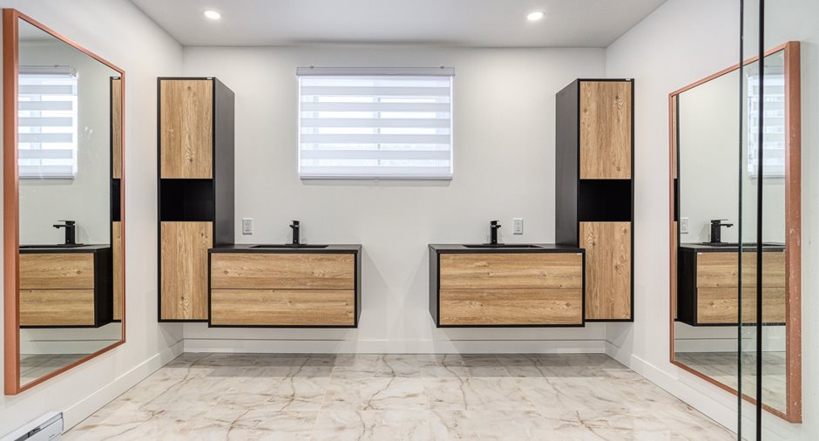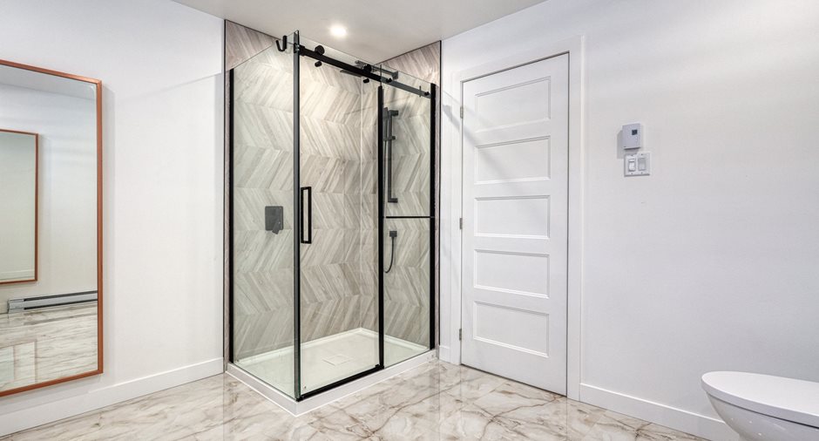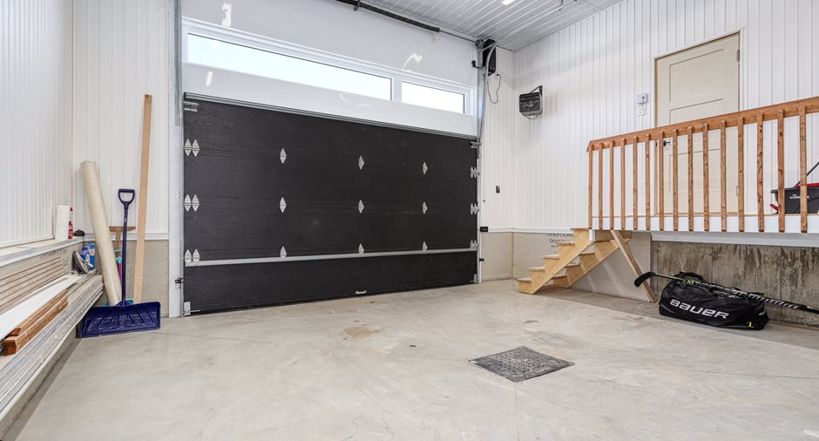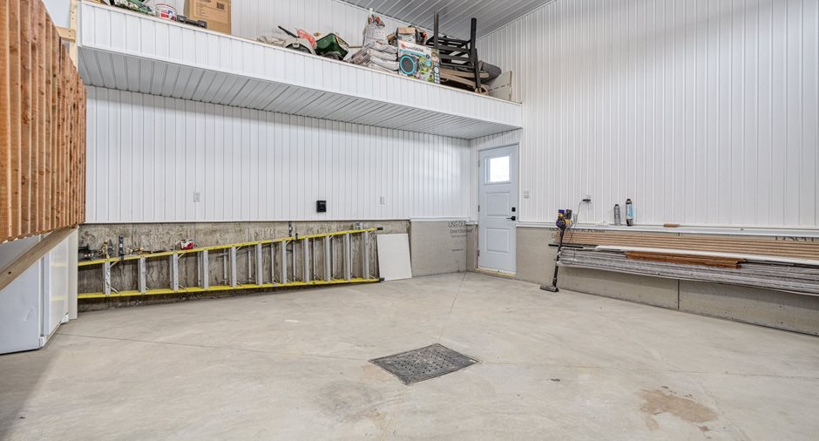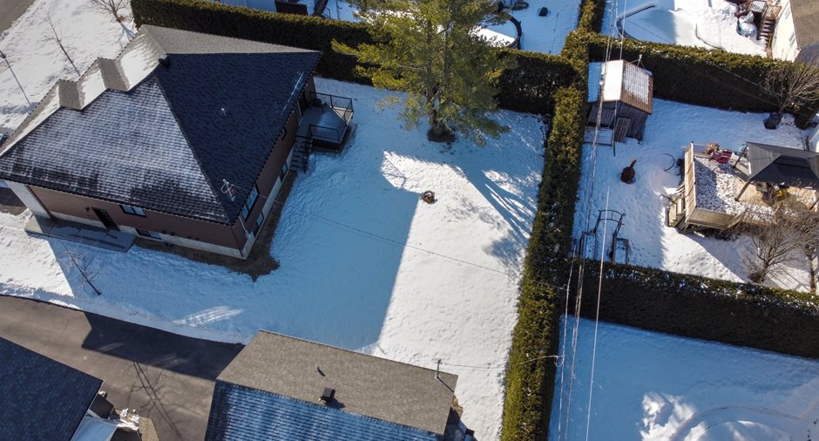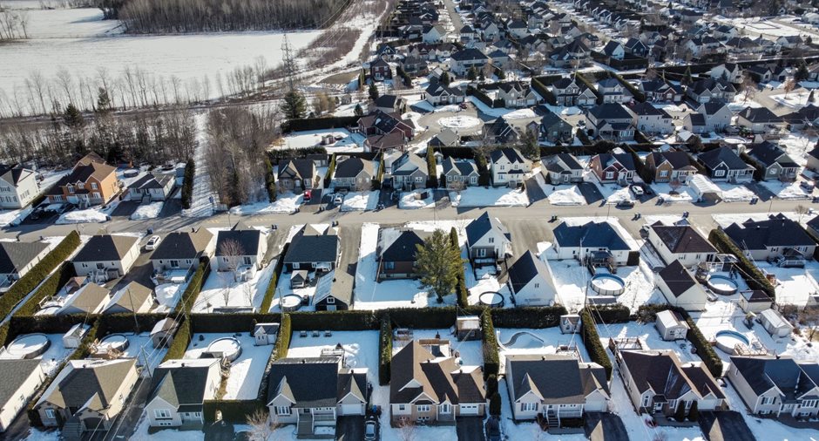Publicity
I AM INTERESTED IN THIS PROPERTY
Certain conditions apply
Presentation
Building and interior
Year of construction
2023
Equipment available
Ventilation system, Wall-mounted heat pump
Basement
6 feet and over, Finished basement
Land and exterior
Foundation
Poured concrete
Garage
Heated, Double width or more, Fitted
Driveway
Not Paved
Parking (total)
Outdoor (4), Garage (2)
Water supply
Municipality
Sewage system
Municipal sewer
Proximity
Bicycle path
Dimensions
Frontage land
19.81 m
Land area
754.8 m²
Depth of land
38.1 m
Room details
| Room | Level | Dimensions | Ground Cover |
|---|---|---|---|
| Living room | Ground floor |
19' 3" x 9' 4" pi
Irregular
|
Ceramic tiles |
| Dining room | Ground floor |
19' 3" x 11' 5" pi
Irregular
|
Ceramic tiles |
| Kitchen | Ground floor | 14' 10" x 11' 10" pi | Ceramic tiles |
| Primary bedroom | Ground floor | 13' 11" x 15' 5" pi | Ceramic tiles |
| Walk-in closet | Ground floor | 15' 4" x 10' 8" pi | Ceramic tiles |
| Bathroom | Ground floor | 9' 7" x 8' 11" pi | Ceramic tiles |
| Washroom | Ground floor | 4' 6" x 5' 3" pi | Ceramic tiles |
| Family room | Basement |
23' 10" x 25' 11" pi
Irregular
|
Flexible floor coverings |
| Bedroom | Basement | 11' 5" x 14' 7" pi | Flexible floor coverings |
| Bedroom | Basement | 13' 6" x 15' 3" pi | Flexible floor coverings |
| Bathroom | Basement | 10' 11" x 10' 11" pi | Ceramic tiles |
| Other | Basement | 13' 1" x 6' 6" pi | Flexible floor coverings |
| Laundry room | Basement | 14' 1" x 9' 1" pi | Flexible floor coverings |
Inclusions
Thermopompe, ouvre-porte électrique du garage, lave-vaisselle, unité blanche de la télévision du rez-de-chaussée et cadre en céramique en arrière, habillage des fenêtres
Exclusions
Meubles et effets personnels
Taxes and costs
Municipal Taxes (2024)
3069 $
School taxes (2024)
264 $
Total
3333 $
Evaluations (2024)
Building
266 700 $
Land
105 100 $
Total
371 800 $
Additional features
Occupation
90 days
Zoning
Residential
Publicity







