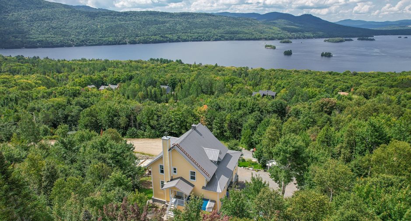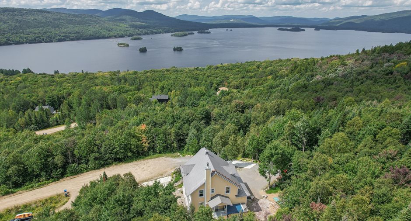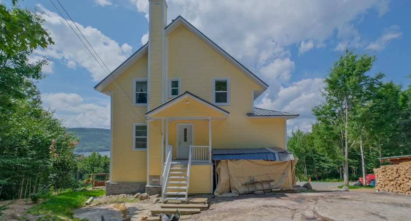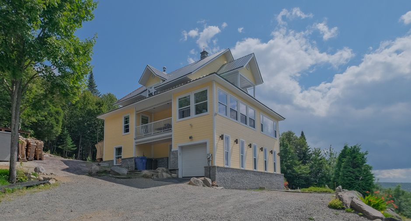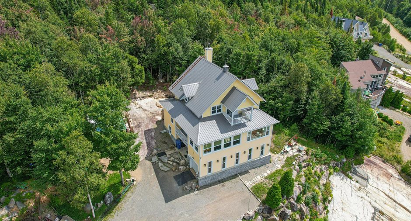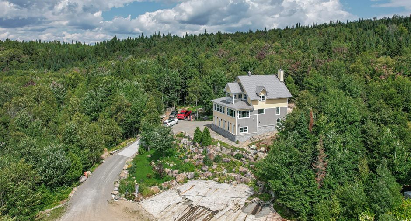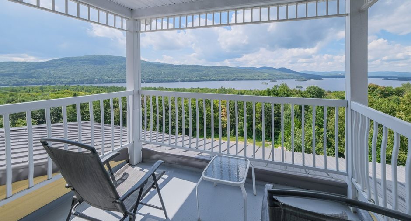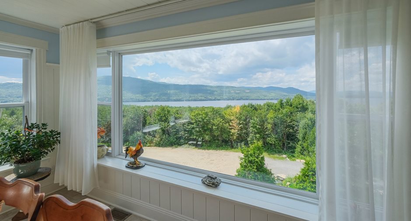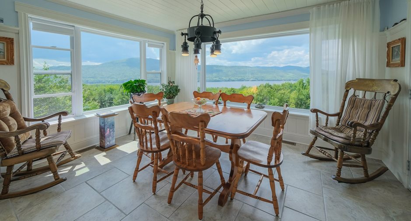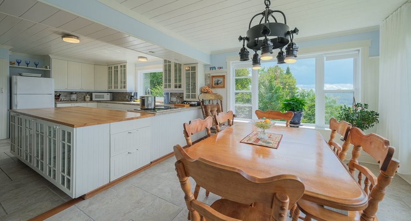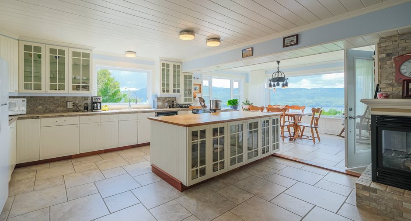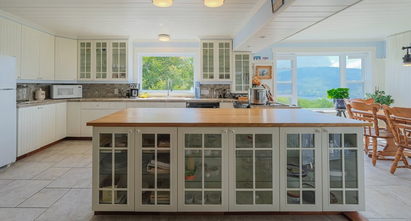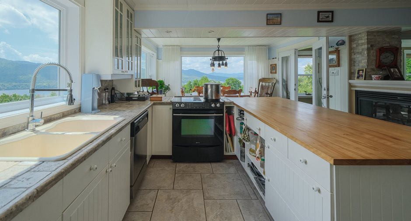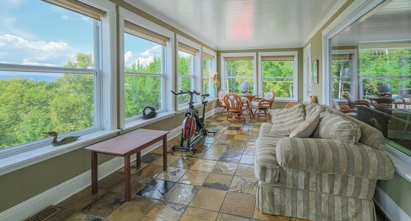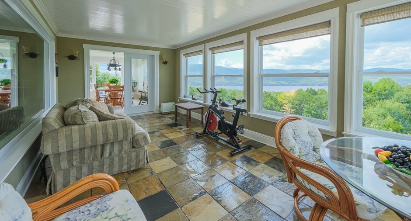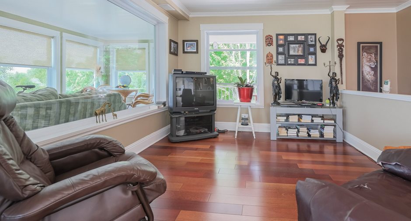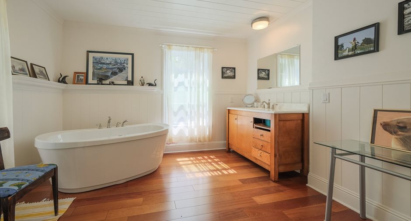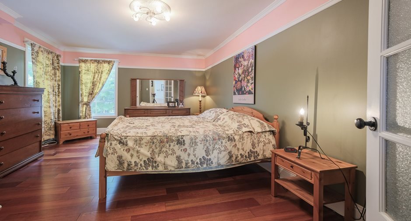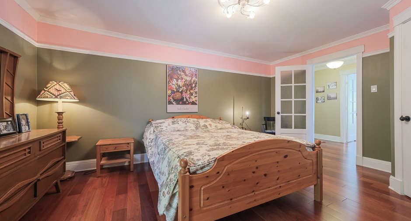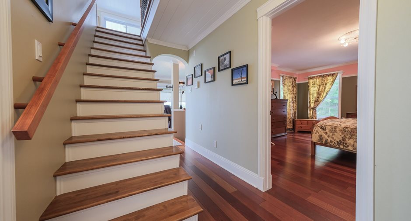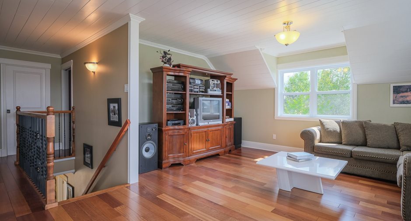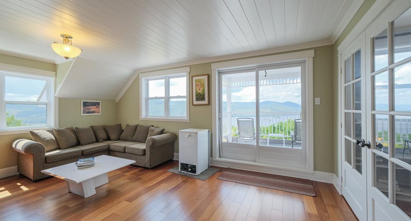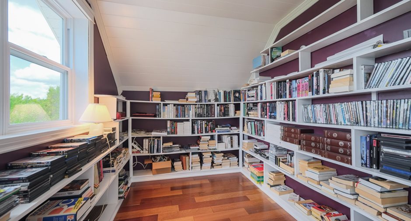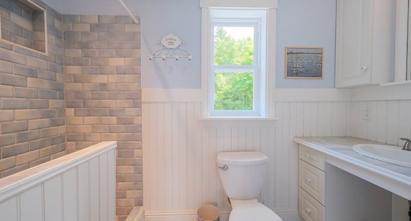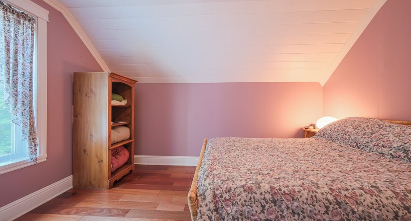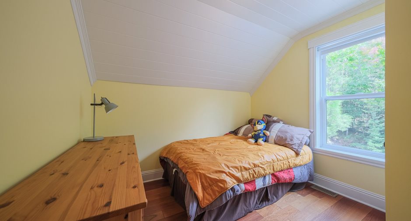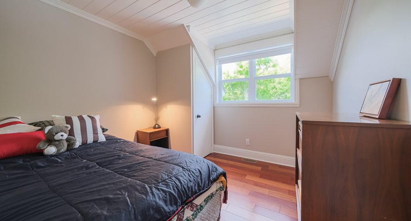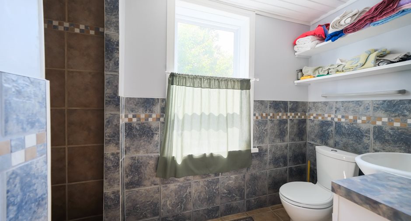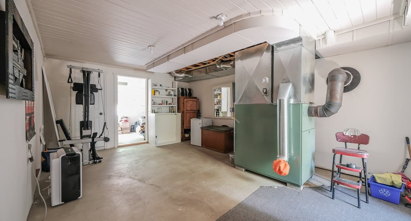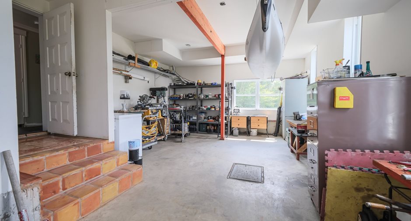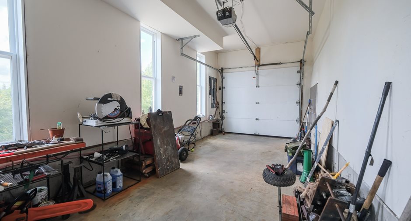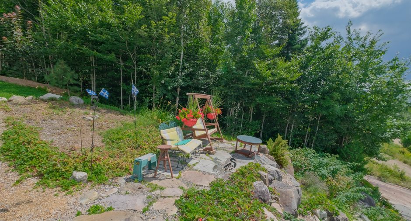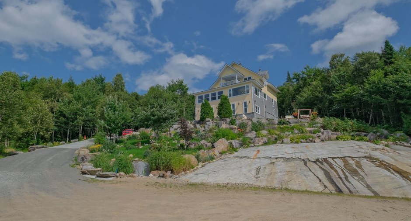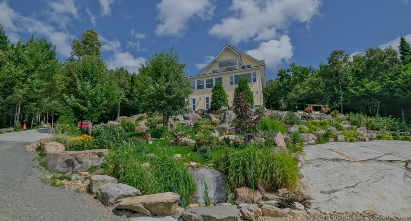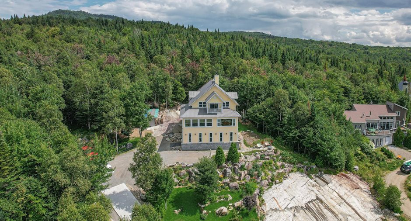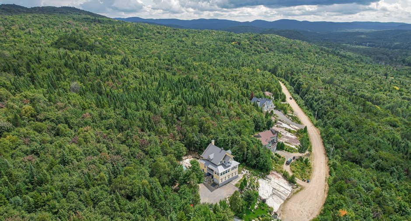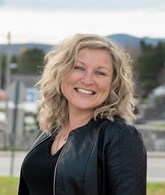Publicity
I AM INTERESTED IN THIS PROPERTY
Presentation
Building and interior
Year of construction
2004
Equipment available
Central vacuum cleaner system installation
Bathroom / Washroom
1 salle de bain par étage
Heating system
Air circulation, fournaise bi-énergie
Hearth stove
Gaz fireplace
Heating energy
Bi-energy, Wood, Electricity, Propane
Basement
Rez-de Jardin, Finished basement
Cupboard
Wood
Roofing
Tin
Land and exterior
Foundation
Poured concrete
Siding
Pressed fibre
Garage
Attached, Heated, Single width
Driveway
Concrete, Not Paved
Parking (total)
Outdoor (3), Garage (1)
Landscaping
Landscape
Water supply
Artesian well
Sewage system
système commun pour 30 maisons, Septic tank
Topography
Sloped, Flat
View
Water, Mountain, Panoramic
Proximity
Sentier de randonné derrière la maison, Daycare centre, Golf, Park - green area, Bicycle path, Elementary school, Alpine skiing, High school, Cross-country skiing, Snowmobile trail, ATV trail
Dimensions
Size of building
10.98 m
Depth of land
61 m
Depth of building
12.38 m
Land area
2191.8 m²irregulier
Building area
135.93 m²irregulier
Private portion
407.79 m²
Frontage land
38.1 m
Room details
| Room | Level | Dimensions | Ground Cover |
|---|---|---|---|
|
Hallway
Belle entrée
|
Garden level |
11' x 8' 7" pi
Irregular
|
Concrete |
|
Bathroom
Douche
|
Garden level |
10' 5" x 4' 7" pi
Irregular
|
Ceramic tiles |
|
Storage
bois de chauffage
|
Garden level |
9' x 8' 10" pi
Irregular
|
Concrete |
|
Other
fournaise électrique et bois
|
Garden level |
19' 3" x 13' pi
Irregular
|
Concrete |
| Veranda | 2nd floor |
19' x 9' 9" pi
Irregular
|
Slate |
| Dining room | 2nd floor |
13' 4" x 11' pi
Irregular
|
Ceramic tiles |
| Kitchen | 2nd floor |
13' 8" x 16' pi
Irregular
|
Ceramic tiles |
|
Living room
foyer au gaz
|
2nd floor |
12' 6" x 10' pi
Irregular
|
Wood |
|
Primary bedroom
Jatoba
|
2nd floor |
16' 1" x 12' 6" pi
Irregular
|
Wood |
| Bathroom | 2nd floor |
11' x 11' pi
Irregular
|
Ceramic tiles |
| Other | 2nd floor |
14' x 6' 2" pi
Irregular
|
Other
Fibre de verre
|
| Other | 2nd floor |
7' 7" x 5' 7" pi
Irregular
|
Other
Fibre de verre
|
|
Office
Jatoba
|
3rd floor |
9' 10" x 8' pi
Irregular
|
Wood |
|
Family room
Jatoba
|
3rd floor |
14' 10" x 17' 7" pi
Irregular
|
Wood |
|
Bedroom
Jatoba
|
3rd floor |
9' 7" x 10' pi
Irregular
|
Wood |
| Bedroom | 3rd floor |
11' 5" x 12' 11" pi
Irregular
|
Ceramic tiles |
| Bathroom | 3rd floor |
9' x 4' pi
Irregular
|
Ceramic tiles |
Inclusions
Luminaire, cuisinière, poêle au gaz, réfrigérateur, lave-vaisselle, ouvre-porte de garage, balayeuse centrale.
Exclusions
Meubles et effets personnels
Taxes and costs
Municipal Taxes (2023)
2878 $
School taxes (2023)
340 $
Total
3218 $
Monthly fees
Energy cost
45 $
Evaluations (2023)
Building
440 900 $
Land
35 000 $
Total
475 900 $
Additional features
Distinctive features
No neighbours in the back, Cul-de-sac, Water access, Navigable
Occupation
60 days
Zoning
Residential
Publicity





