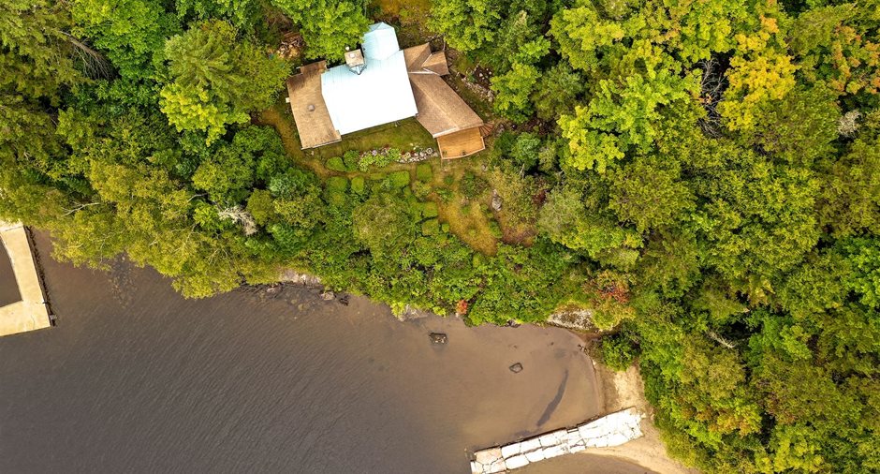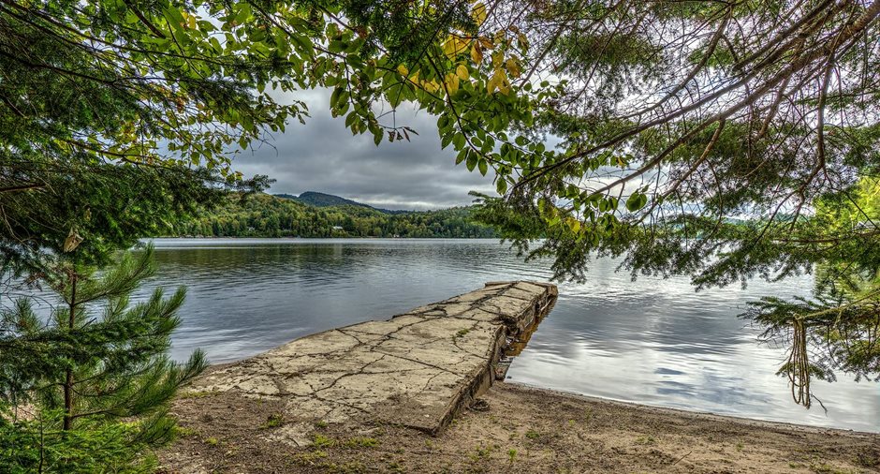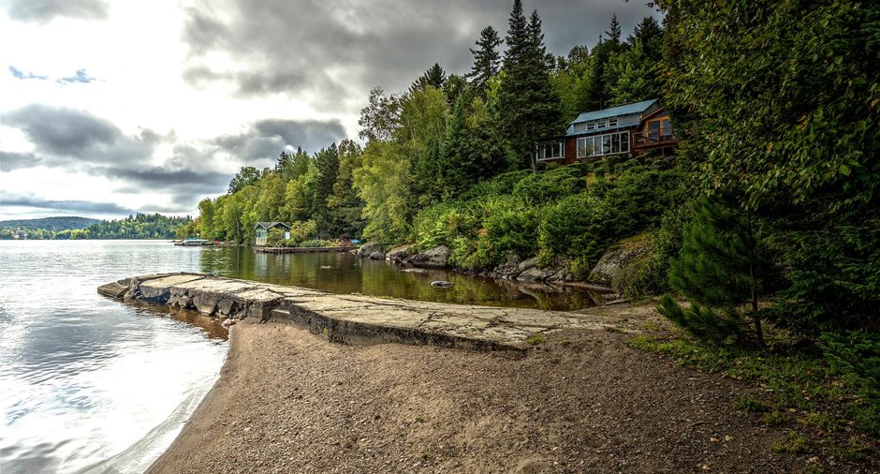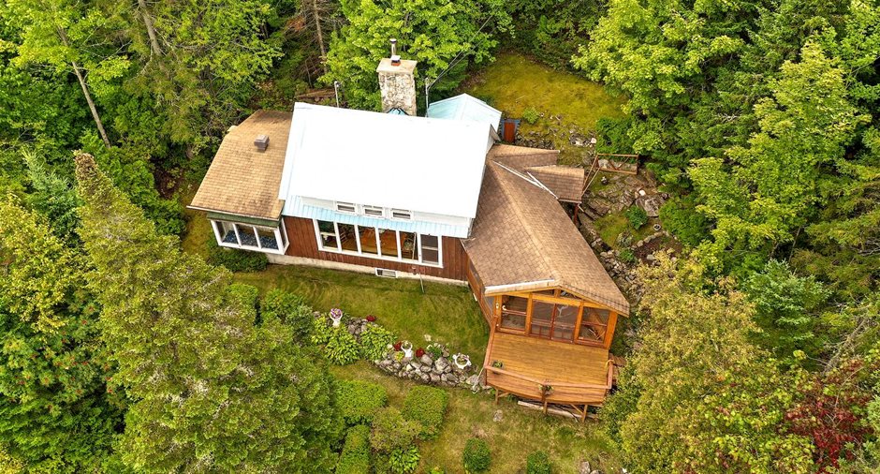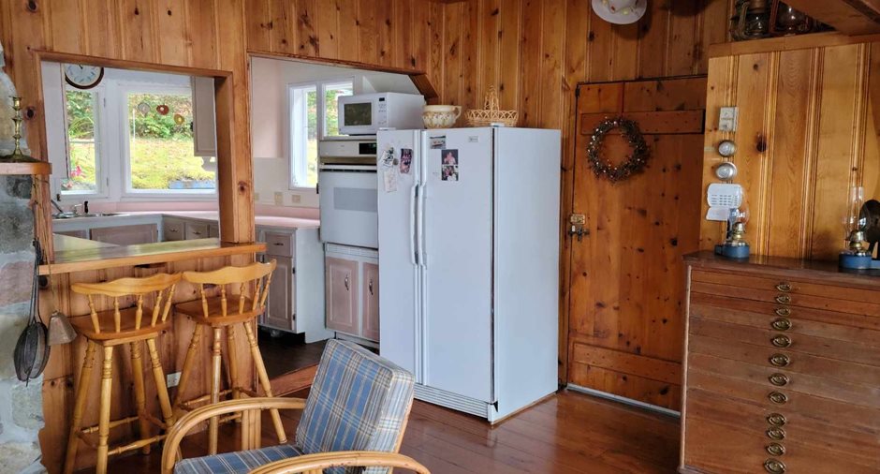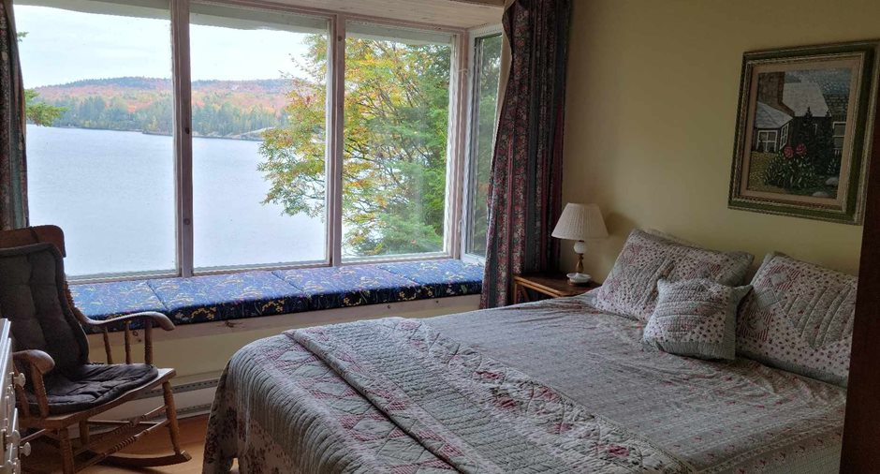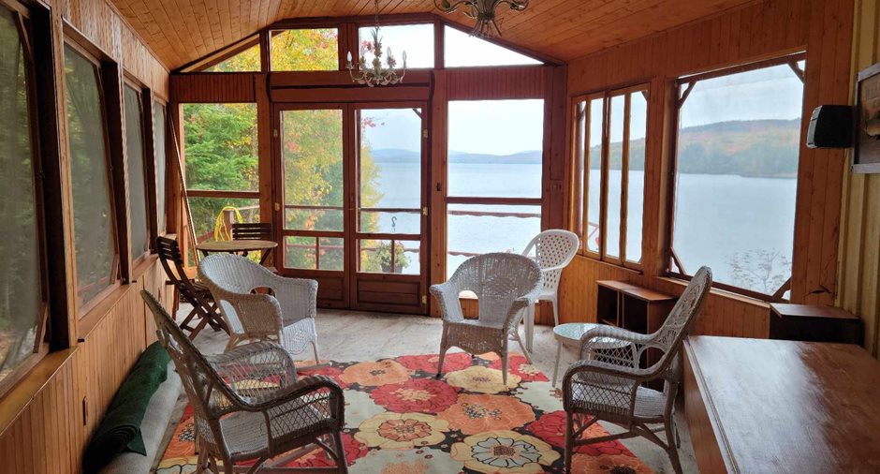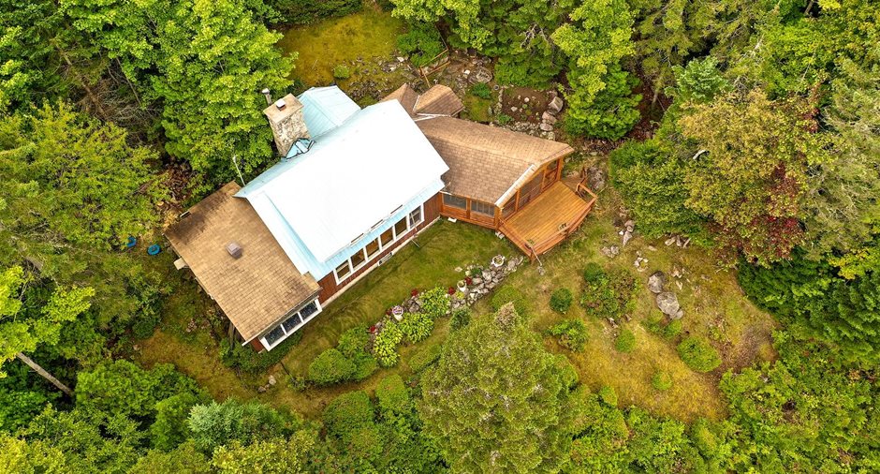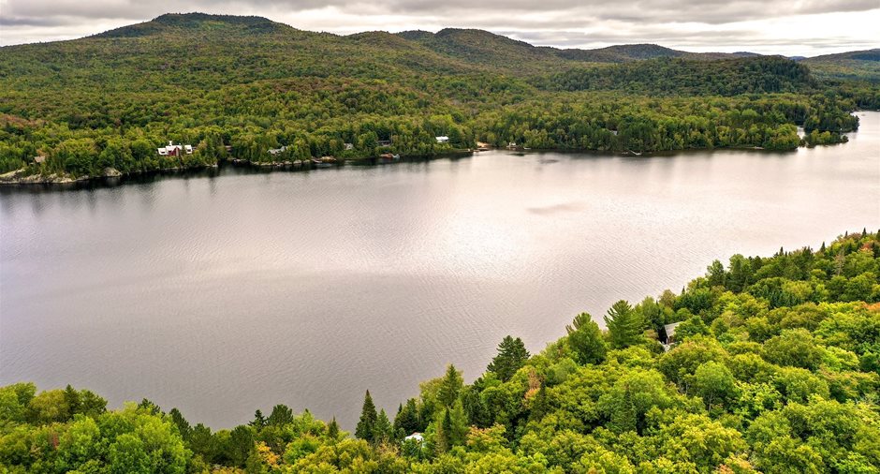
Via Capitale St-Donat
Real estate agency
Welcome to 2630 Chemin de la Cordée, Lac Ouareau. It is a beautiful lot, 103,227 square feet in size, 300 feet of lake frontage and an exceptional view. The property is private compared to others in the area, yet close to everything.
The water's edge has a sand beach with a long concrete wharf with acquired right.
The shore is in a bay, sheltered from large waves, which offers safe water activities in front of the property
The topography offers different levels and a reasonable slope towards the lake. Surrounded by mature trees, there is a modest 2-bedroom cottage on the grounds as well as a garage/shed. Finally, there is a large, screened-...
See More ...
| Room | Level | Dimensions | Ground Cover |
|---|---|---|---|
|
Living room
Foyer au bois
|
Ground floor | 20' x 9' 10" pi | Wood |
| Kitchen | Ground floor | 11' 2" x 9' 2" pi | Floating floor |
| Dining room | Ground floor | 20' x 8' pi | Wood |
| Bedroom | Ground floor | 10' 8" x 14' 4" pi | Wood |
| Mezzanine | 2nd floor | 7' 11" x 20' pi | Wood |
|
Bathroom
+ 8 x 8
|
Ground floor | 5' 7" x 4' 10" pi | Wood |
| Veranda | Ground floor | 27' x 14' pi | Wood |









