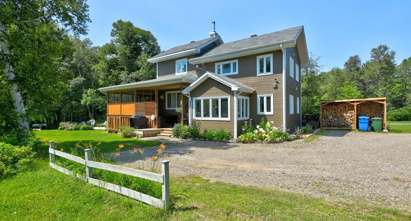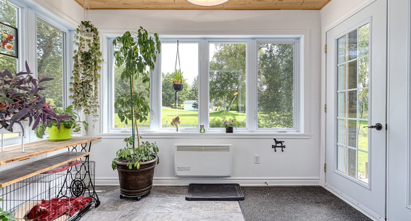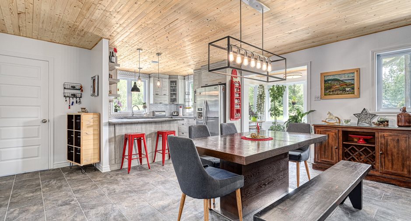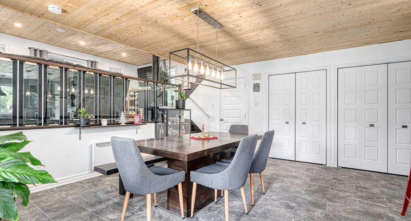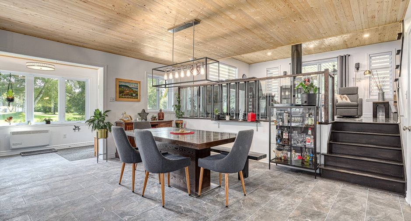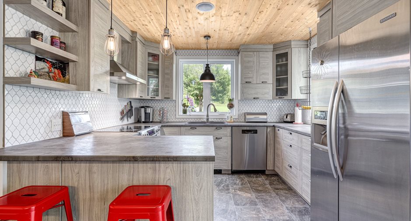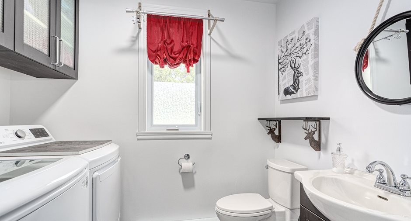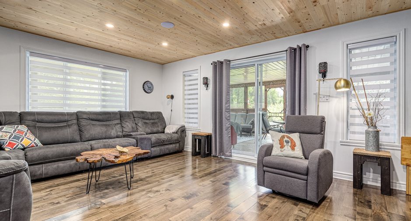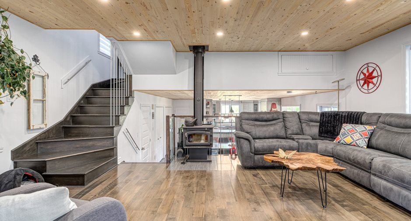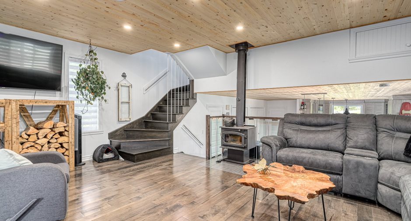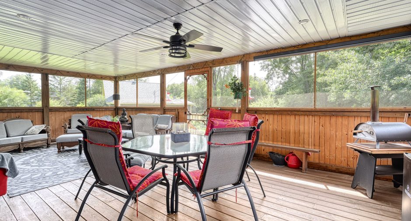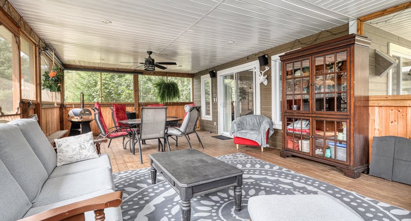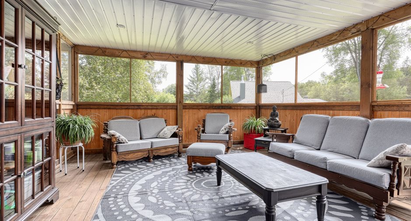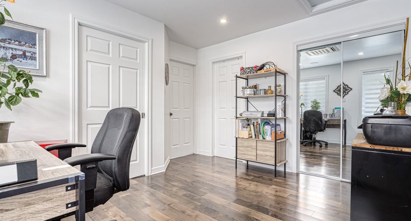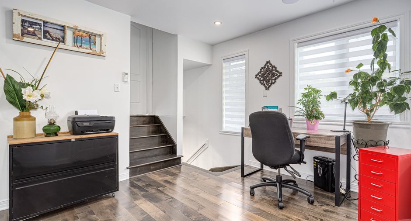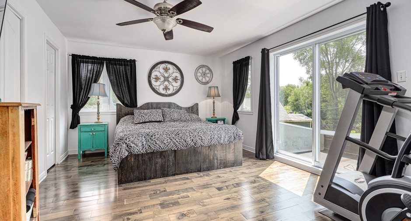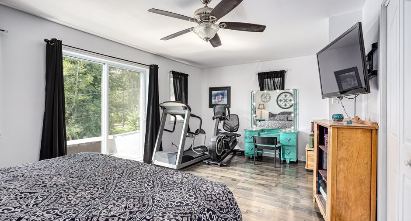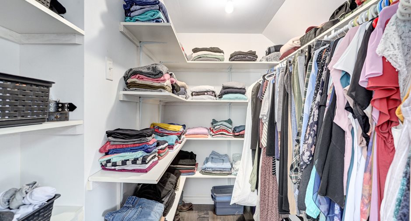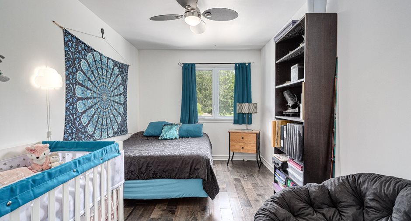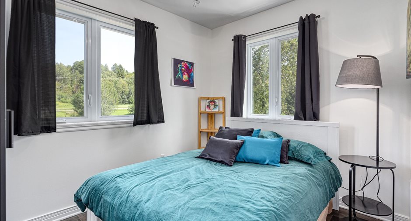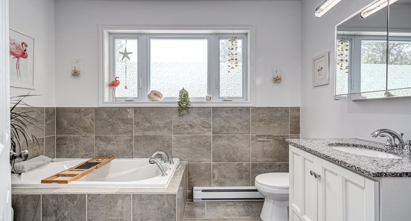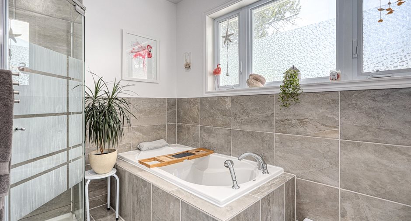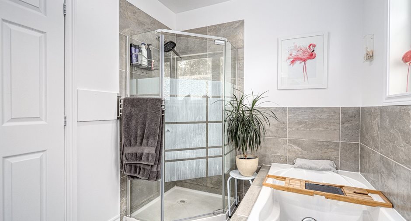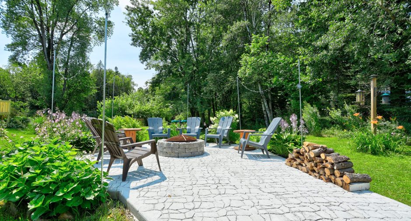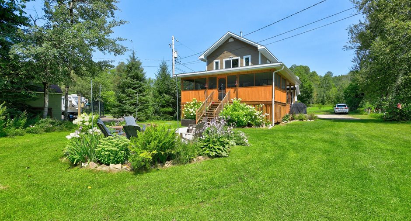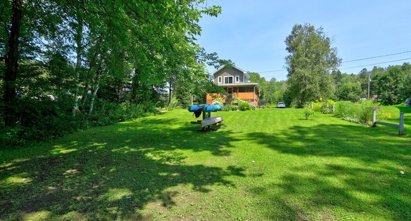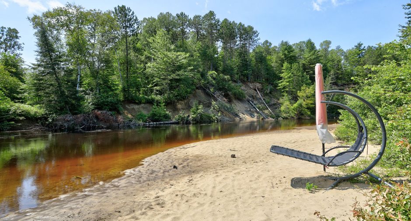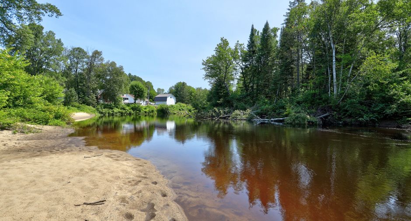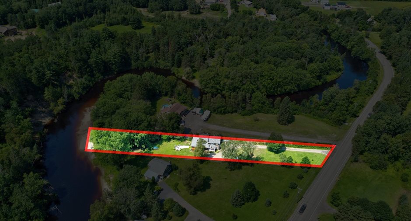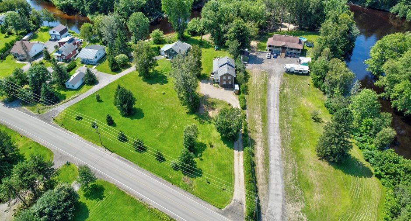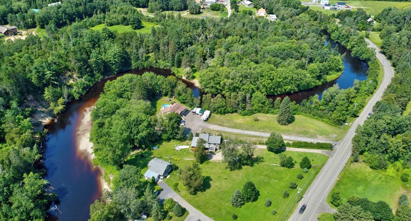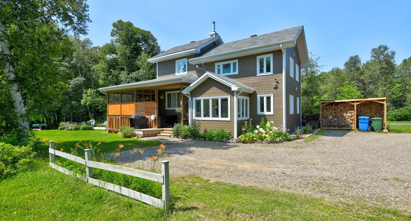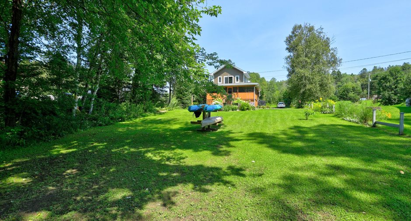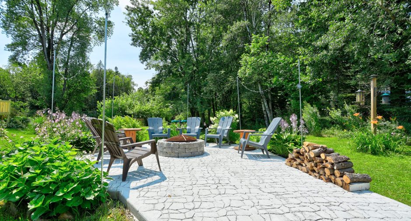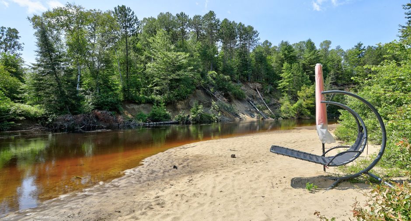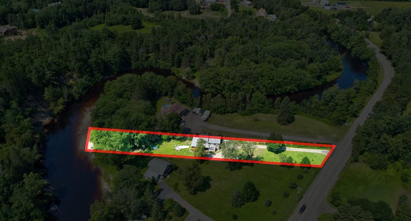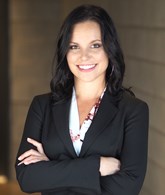Publicity
I AM INTERESTED IN THIS PROPERTY
Certain conditions apply
Presentation
Building and interior
Year of construction
1960
Equipment available
Thermopompe cassette
Bathroom / Washroom
Separate shower
Heating system
Electric baseboard units
Hearth stove
Wood fireplace
Heating energy
Wood, Electricity
Basement
Crawl Space
Cupboard
Melamine
Window type
Crank handle, French window
Windows
PVC
Roofing
Asphalt shingles
Land and exterior
Siding
Canexel
Driveway
Not Paved
Water supply
Municipality
Sewage system
Purification field, Septic tank
View
Water, Mountain, Panoramic
Proximity
Golf, Elementary school, High school, Cross-country skiing
Dimensions
Size of building
42 pi
Frontage land
374.7 pi
Depth of building
20.1 pi
Depth of land
69.5 pi
Room details
| Room | Level | Dimensions | Ground Cover |
|---|---|---|---|
| Hallway | Ground floor | 10' 7" x 6' 7" pi | Ceramic tiles |
| Kitchen | Ground floor | 10' 8" x 10' 5" pi | Ceramic tiles |
| Dining room | Ground floor | 13' 1" x 11' 11" pi | Ceramic tiles |
|
Washroom
inst. Laveuse-sécheuse
|
Ground floor | 8' 1" x 5' 0" pi | Ceramic tiles |
| Living room | Ground floor | 19' 2" x 14' 4" pi | Wood |
| Bedroom | 2nd floor |
12' 11" x 8' 9" pi
Irregular
|
Wood |
| Bedroom | 2nd floor |
10' 0" x 7' 11" pi
Irregular
|
Wood |
| Bathroom | 2nd floor | 9' 10" x 6' 10" pi | Ceramic tiles |
| Den | 2nd floor | 11' 11" x 9' 10" pi | Wood |
|
Primary bedroom
Balcon et walk-in
|
2nd floor | 19' 3" x 12' 1" pi | Wood |
Inclusions
Stores en cascades (salon et boudoir à l'étage), petit meuble de rangement (salle de bain), Étagère métallique (garde-manger), balayeuse centrale et accessoires (2023), Thermopompe (2018), fixtures, luminaires et ventilateurs, système bluetooth Pyle pour hauts-parleurs encastrés (salon, cuisine, véranda, spa et boudoir).
Exclusions
Spa et accessoires
Taxes and costs
Municipal Taxes (2024)
2254 $
School taxes (2023)
139 $
Total
2393 $
Evaluations (2024)
Building
321 000 $
Land
35 400 $
Total
356 400 $
Additional features
Distinctive features
Water access, Water front, Non navigable
Occupation
65 days
Zoning
Residential
Publicity





