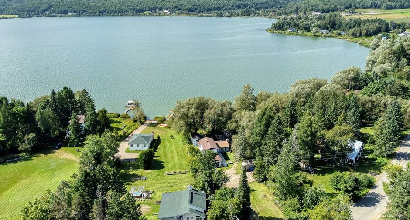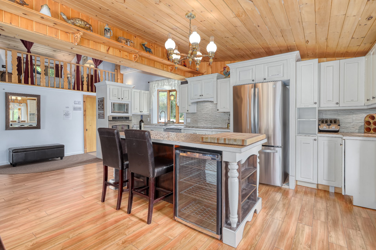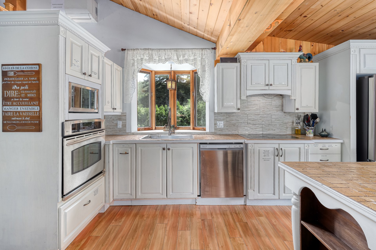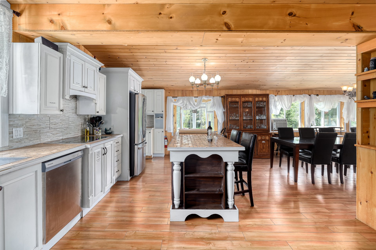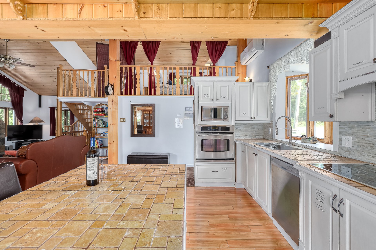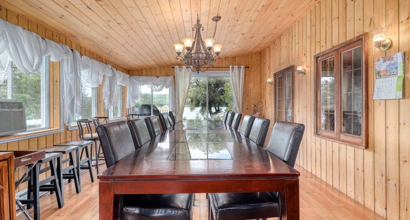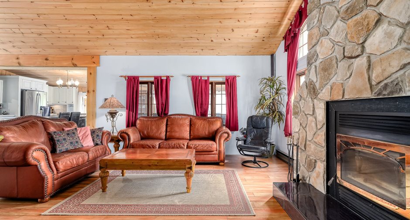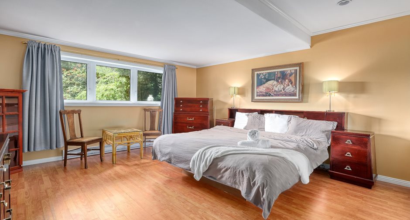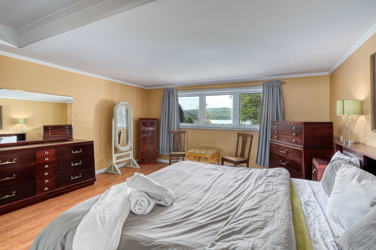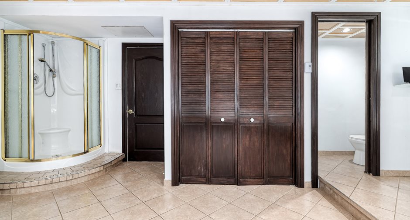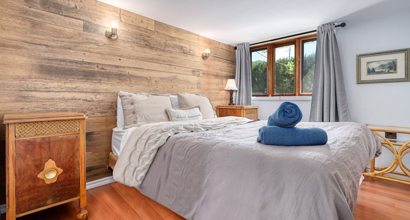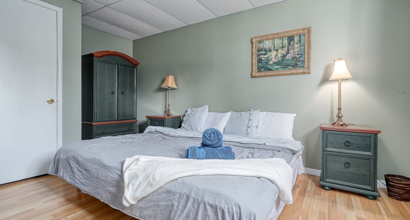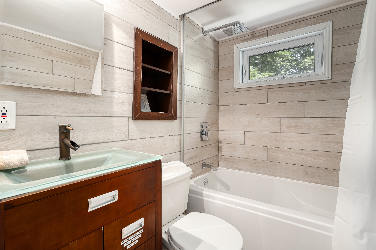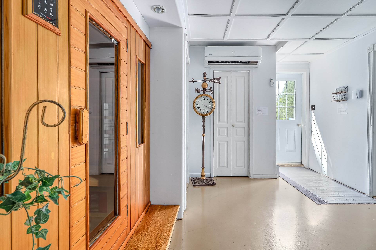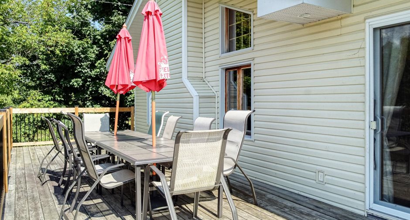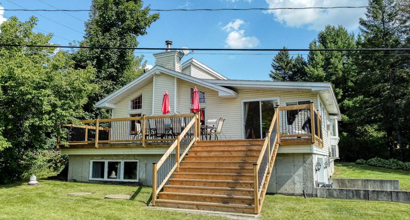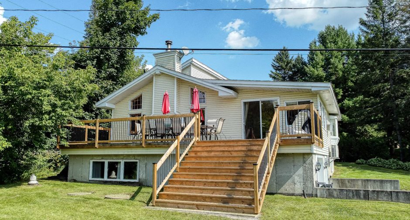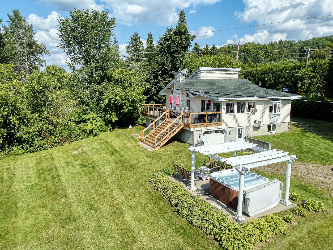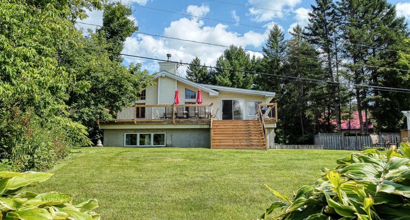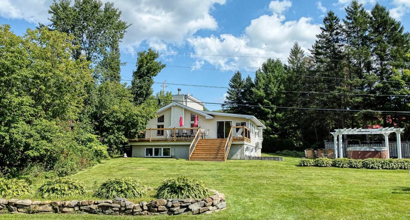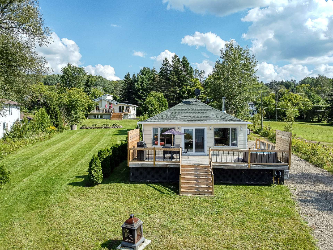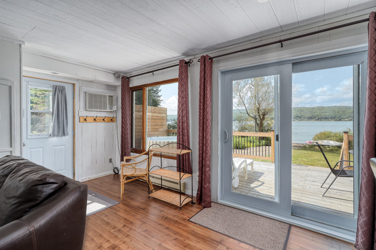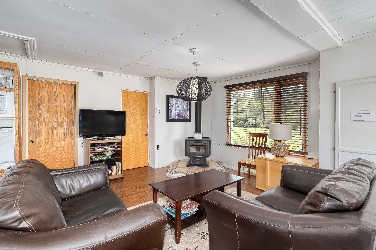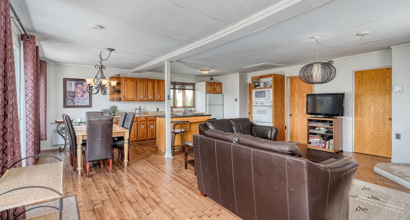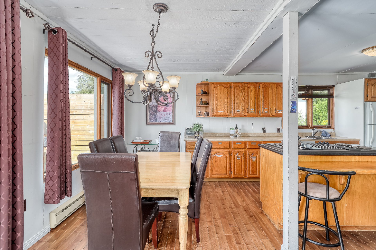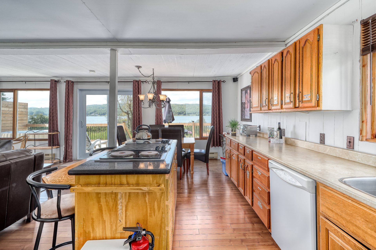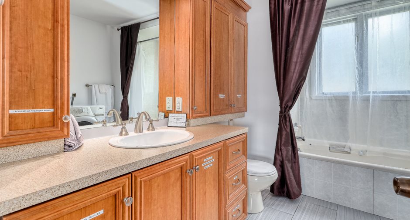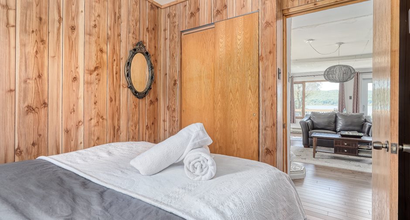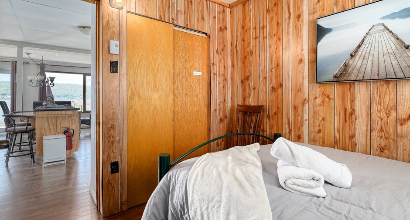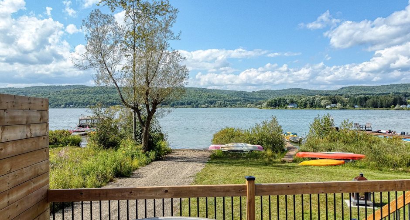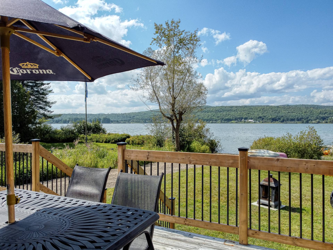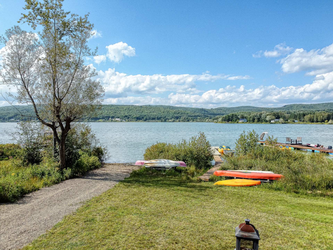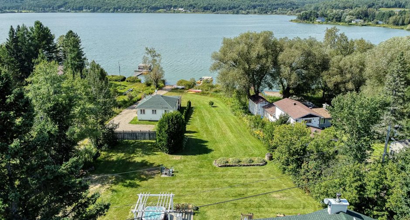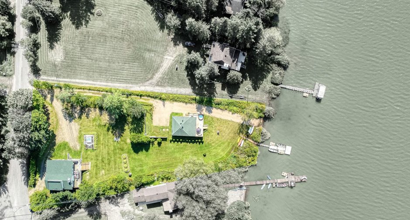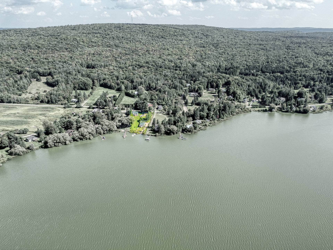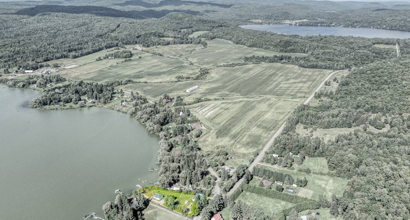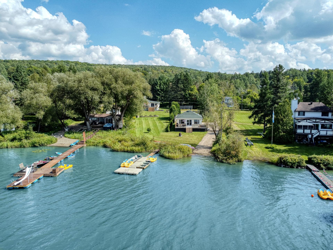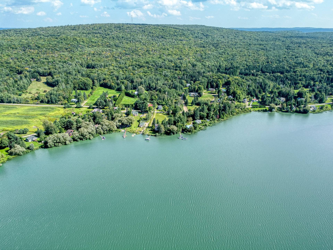Publicity
I AM INTERESTED IN THIS PROPERTY
Certain conditions apply
Presentation
Building and interior
Year of construction
1940
Equipment available
Wall-mounted heat pump
Heating system
Electric baseboard units
Hearth stove
Wood fireplace, Wood burning stove
Heating energy
Electricity
Basement
No basement, Crawl Space
Roofing
Asphalt shingles
Land and exterior
Foundation
Poured concrete
Garage
Heated, Fitted
Driveway
Not Paved
Parking (total)
Outdoor (15), Garage (1)
Water supply
Artesian well
Sewage system
Septic tank
Topography
Flat
View
Water
Proximity
Golf, Alpine skiing, Cross-country skiing
Dimensions
Size of building
30.7 pi
Depth of land
344.9 pi
Depth of building
36.11 pi
Land area
44975.9 pi²irregulier
Frontage land
182.7 pi
Room details
Unité 1
Unité 2
| Room | Level | Dimensions | Ground Cover |
|---|---|---|---|
|
Kitchen
Ilôt central avec cellier
|
Ground floor | 18' 5" x 13' 6" pi | Floating floor |
|
Dining room
Vue sur le Lac
|
Ground floor | 15' 7" x 12' 7" pi | Floating floor |
|
Living room
Plafond cathédrale
|
Ground floor | 22' 2" x 15' 6" pi | Floating floor |
| Bathroom | Ground floor | 6' 5" x 4' 9" pi | Ceramic tiles |
| Bedroom | Ground floor | 8' 8" x 10' 8" pi | Floating floor |
|
Bedroom
Chambre avec lavabo
|
2nd floor |
17' 5" x 11' 3" pi
Irregular
|
Carpet |
|
Primary bedroom
Vue sur le Lac
|
Garden level | 14' 9" x 17' 2" pi | Floating floor |
| Bedroom | Garden level |
14' x 15' 5" pi
Irregular
|
Floating floor |
|
Bathroom
Toilette séparée
|
Garden level |
13' 7" x 18' 8" pi
Irregular
|
Ceramic tiles |
|
Other
Sauna sec
|
Garden level | 3' 9" x 5' 3" pi | Wood |
|
Other
Atelier avec lavabo
|
Garden level |
19' 2" x 14' 7" pi
Irregular
|
Concrete |
| Room | Level | Dimensions | Ground Cover |
|---|---|---|---|
|
Kitchen
Ilôt central
|
Ground floor | 8' 8" x 11' 9" pi | Floating floor |
|
Dining room
Vue sur le Lac
|
Ground floor | 8' 8" x 8' 2" pi | Floating floor |
| Living room | Ground floor | 15' 9" x 19' 9" pi | Floating floor |
| Bathroom | Ground floor | 7' 2" x 7' 9" pi | Ceramic tiles |
| Primary bedroom | Ground floor | 8' x 9' 4" pi | Floating floor |
| Bedroom | Ground floor | 7' 10" x 9' 3" pi | Floating floor |
Inclusions
Vendu entièrement meublé et équipé (meubles, électroménagers, ustensiles, vaisselle, literie, embarcations (pédalo, kayak, chaloupe, quai, canots), gilets de sauvetage, spa, ameublement extérieur, bbq, etc.) Le tout vendu sans garantie de bon fonctionnement aux risques et périls de l'acheteur.
Exclusions
Véhicule tout-terrain, les 2 kayaks fermés, outils, échelle.
Taxes and costs
Municipal Taxes (2024)
3200 $
School taxes (2023)
245 $
Total
3445 $
Evaluations (2024)
Building
420 800 $
Land
120 000 $
Total
540 800 $
Additional features
Distinctive features
Villégiature/Chalet, Water front, Navigable
Occupation
30 days
Zoning
Residential
Publicity





