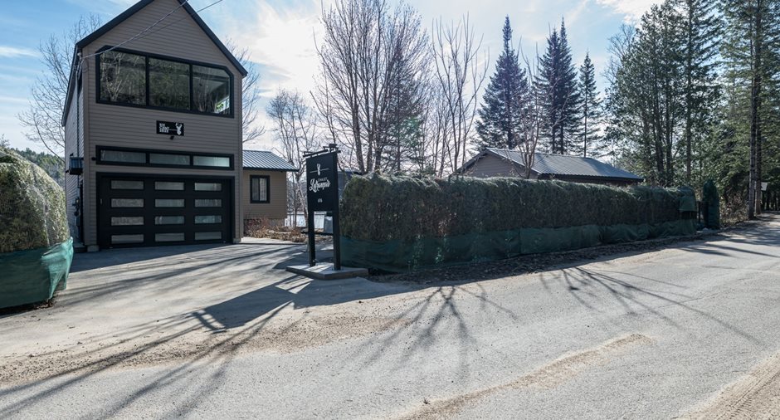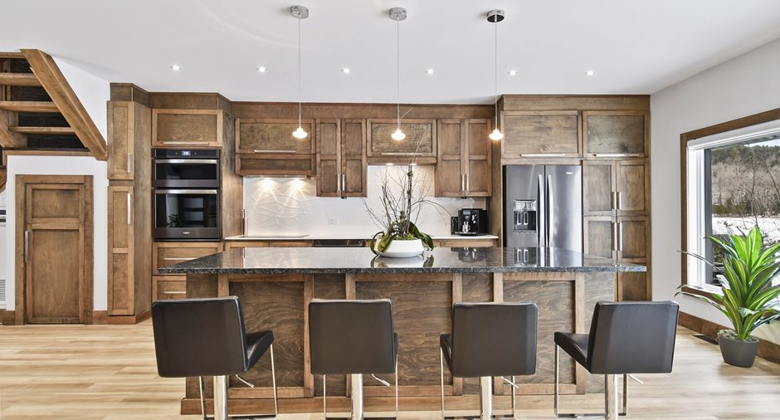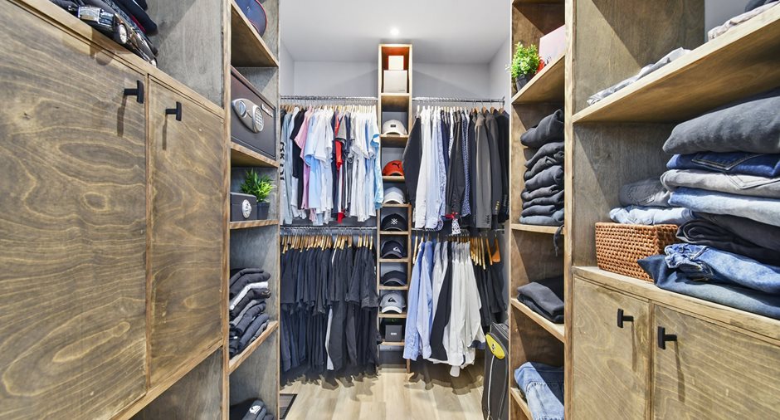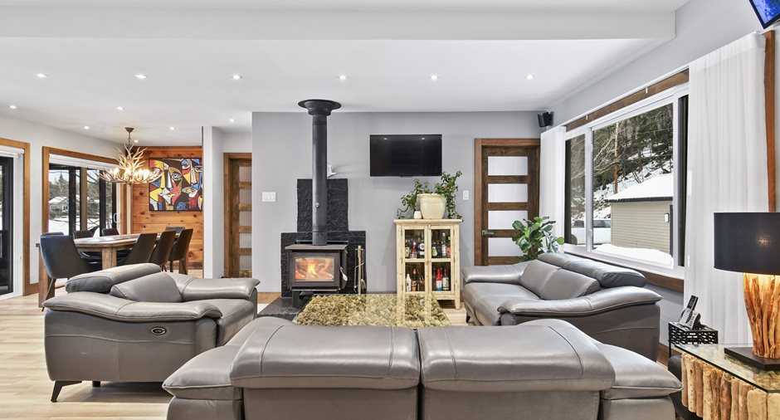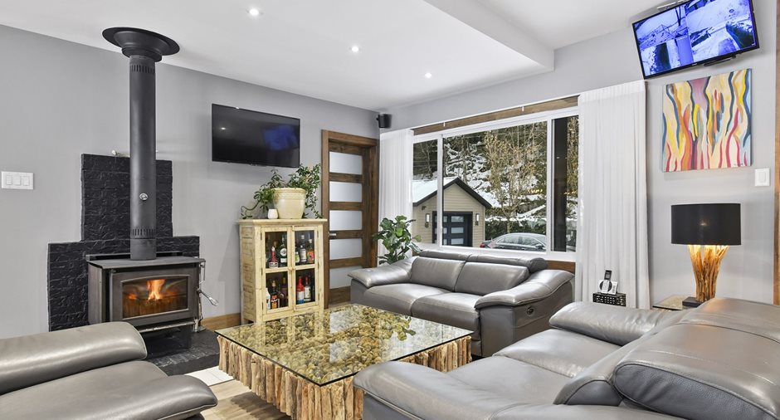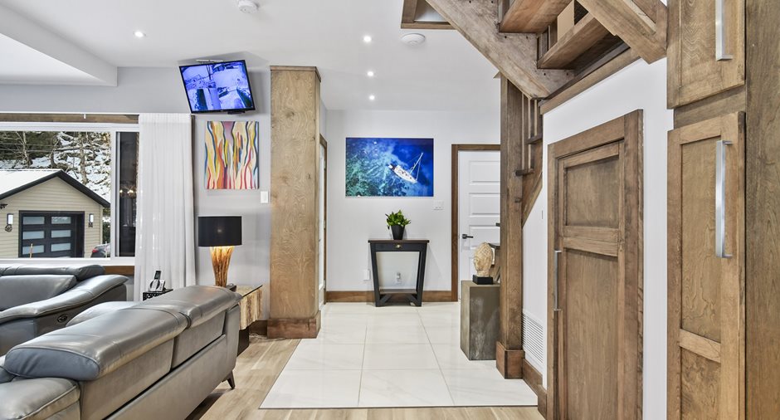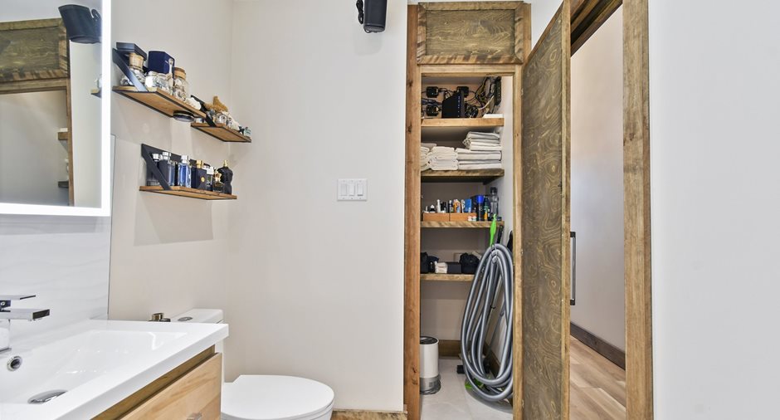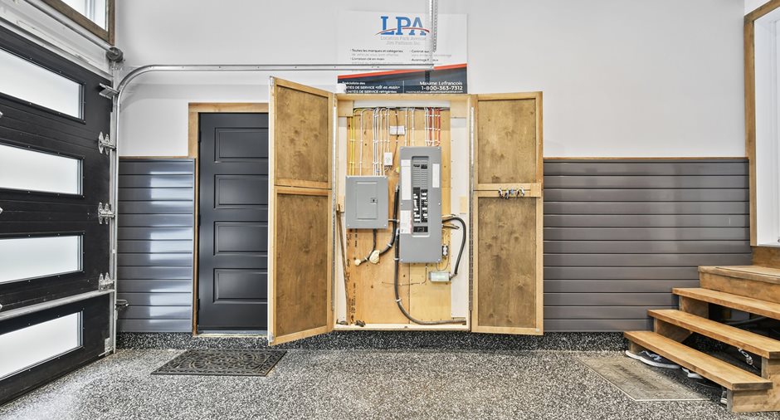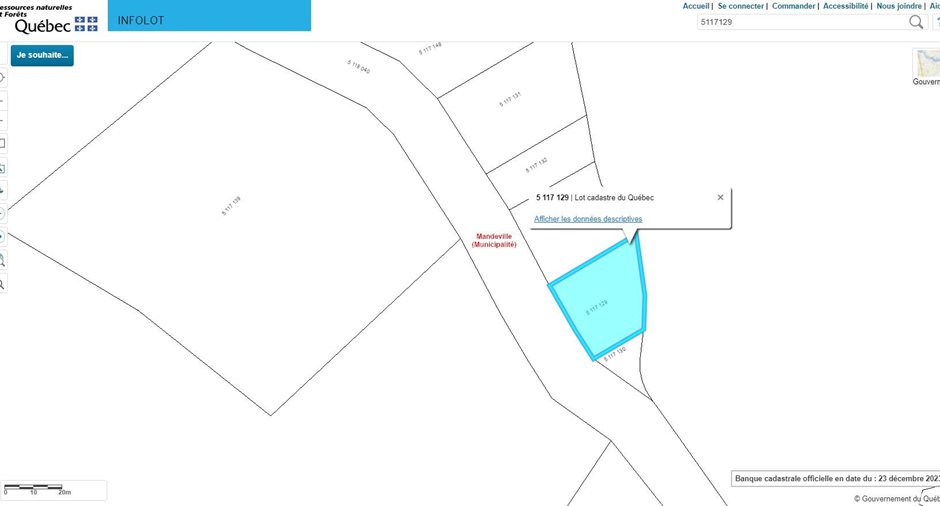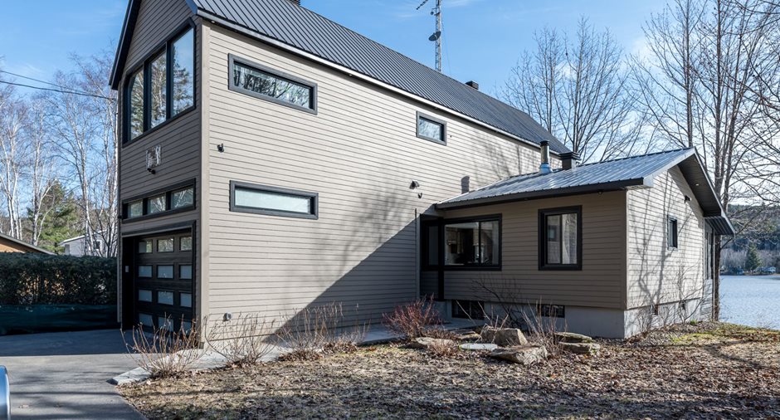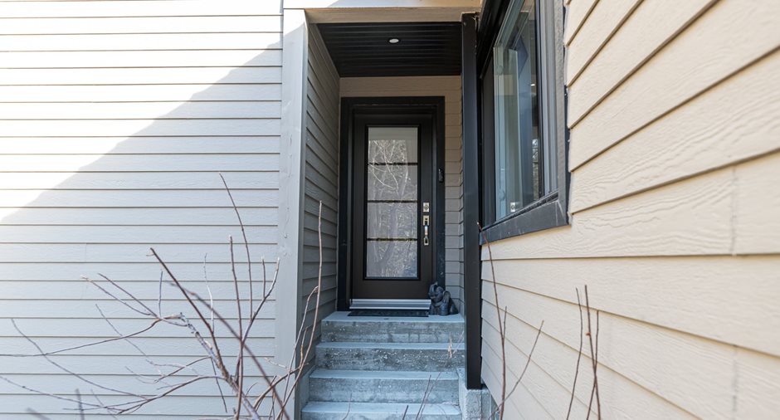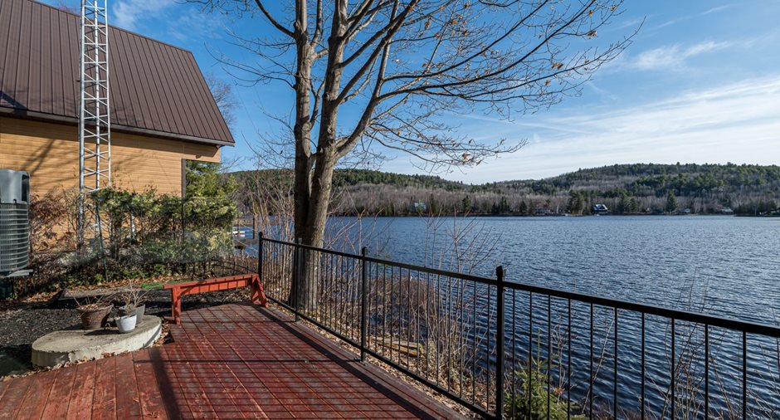Publicity
I AM INTERESTED IN THIS PROPERTY

Suzie Demers
Residential and Commercial Real Estate Broker
Via Capitale Distinction
Real estate agency
Presentation
Building and interior
Equipment available
Central vacuum cleaner system installation, Level 2 charging station, Ventilation system, Electric garage door, Alarm system, Central heat pump
Bathroom / Washroom
Separate shower
Heating system
Air circulation, Electric baseboard units
Hearth stove
électrique, Wood burning stove
Heating energy
Electricity
Basement
Sous-sol de service, Low (less than 6 feet), Partially finished
Cupboard
Merisier russe, Wood
Window type
Sliding
Windows
PVC
Roofing
Tin
Land and exterior
Foundation
Poured concrete, Concrete block
Siding
Canexel, Pressed fibre
Garage
Attached, 2 garages, Heated, Detached, Double width or more, Fitted, Tandem
Driveway
Asphalt, Plain paving stone
Parking (total)
Outdoor (7), Garage (3)
Landscaping
Landscape, Land / Yard lined with hedges
Water supply
Ground-level well
Sewage system
Purification field, Septic tank
Topography
Flat
View
Water, Mountain, Panoramic
Dimensions
Size of building
12.26 m
Depth of land
35.97 m
Depth of building
17.08 m
Land area
892.6 m²irregulier
Frontage land
30.48 m
Room details
| Room | Level | Dimensions | Ground Cover |
|---|---|---|---|
| Hallway | Ground floor |
5' 5" x 7' 10" pi
Irregular
|
Ceramic tiles |
| Living room | Ground floor |
12' 9" x 11' 7" pi
Irregular
|
Other
Vinyle
|
| Office | Ground floor |
7' 7" x 9' 2" pi
Irregular
|
Other
Vinyle
|
| Kitchen | Ground floor |
13' 3" x 20' 5" pi
Irregular
|
Other
Vinyle
|
| Dining room | Ground floor |
11' 7" x 7' 4" pi
Irregular
|
Other
Vinyle
|
| Bathroom | Ground floor |
4' 9" x 7' 4" pi
Irregular
|
Ceramic tiles |
|
Primary bedroom
Vue sur l'eau
|
2nd floor |
14' 11" x 15' 1" pi
Irregular
|
Other
Vinyle
|
|
Bedroom
Plafond 11'7''
|
2nd floor |
15' 1" x 17' 9" pi
Irregular
|
Other
Vinyle
|
| Laundry room | 2nd floor |
5' 11" x 5' 5" pi
Irregular
|
Ceramic tiles |
| Bathroom | 2nd floor |
12' 10" x 5' 7" pi
Irregular
|
Ceramic tiles |
| Storage | Basement |
22' 4" x 22' 1" pi
Irregular
|
Concrete |
| Storage | Basement |
7' 9" x 27' 3" pi
Irregular
|
Concrete |
Inclusions
3X moteurs de portes de garage électriques et leurs manettes, plaque de cuisson, four double porte, micro-onde encastrés, système d'alarme , fixtures, stores, rideaux de la CCP, luminaires, 2X aspirateurs central et accessoires, échangeur d'air, fournaise électrique, thermopompe centrale, hotte de cuisine, poêle au bois et 2 sump pumps.
Exclusions
Meubles de rangement du garage détachés de la maison, foyer électrique de la chambre principale, l'enseigne extérieur, système sonos et haut parleur, système de caméra, réfrigérateur, îlot du bar amovible, armoir de rangement Husky fixées au mur du garage, luminaire de la salle à manger et lave-vaiselle. ** Biens, meubles et effets personnels du vendeur.
Taxes and costs
Municipal Taxes (2024)
2586 $
School taxes (2023)
263 $
Total
2849 $
Evaluations (2023)
Building
475 900 $
Land
66 900 $
Total
542 800 $
Additional features
Distinctive features
Wooded, Water access, Water front, Navigable, Street corner, Resort/Chalet
Occupation
15 days
Zoning
Residential
Publicity






