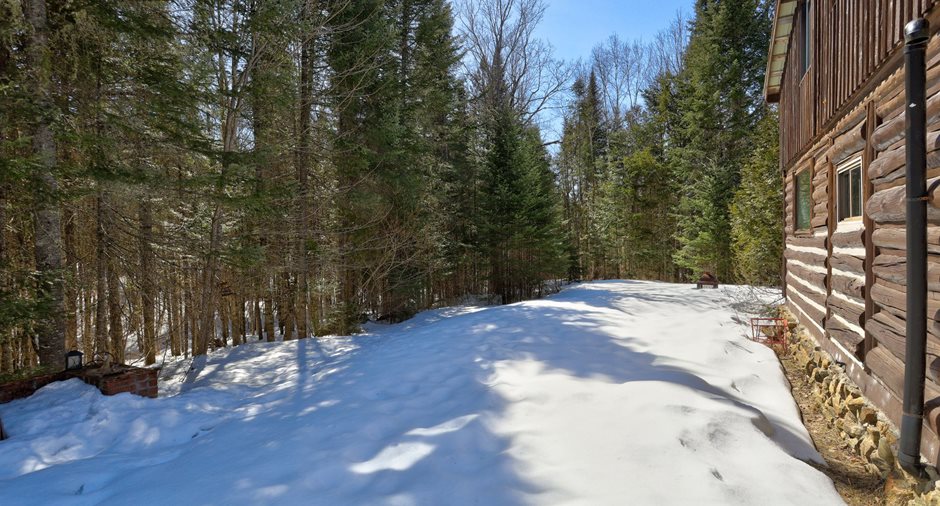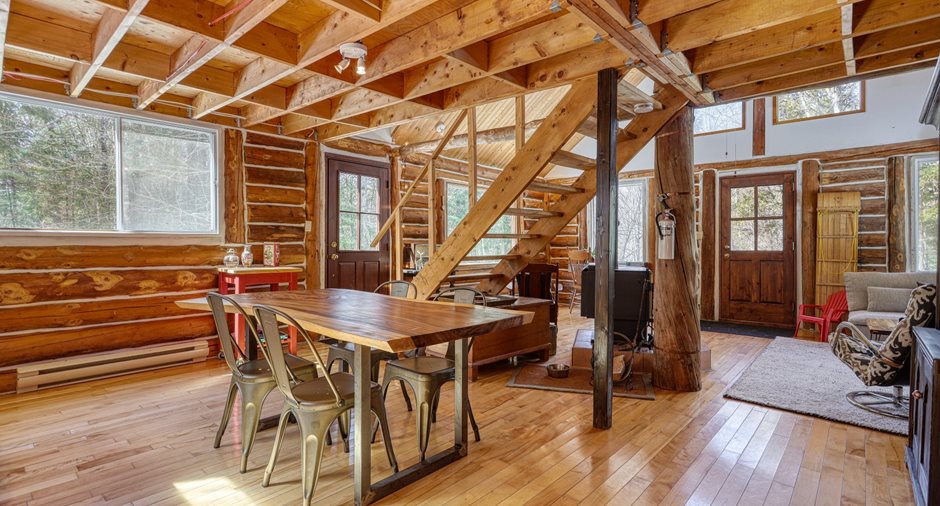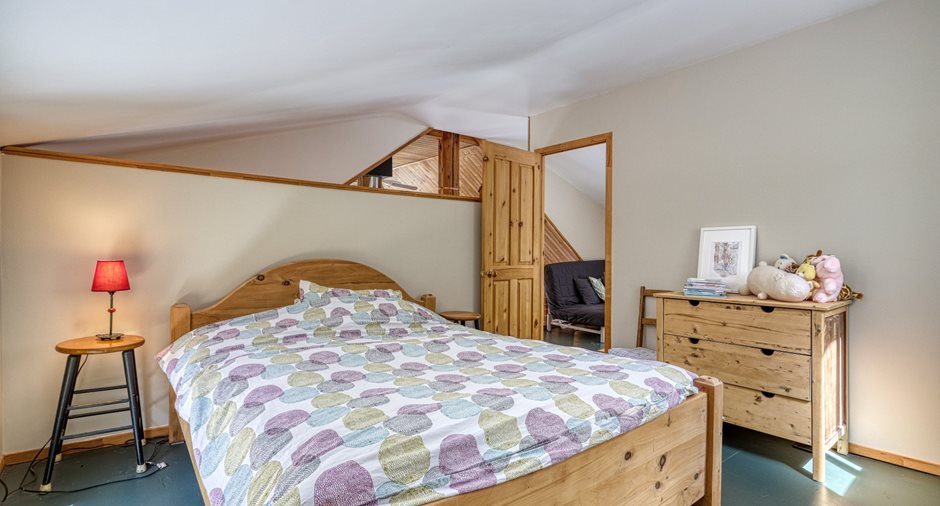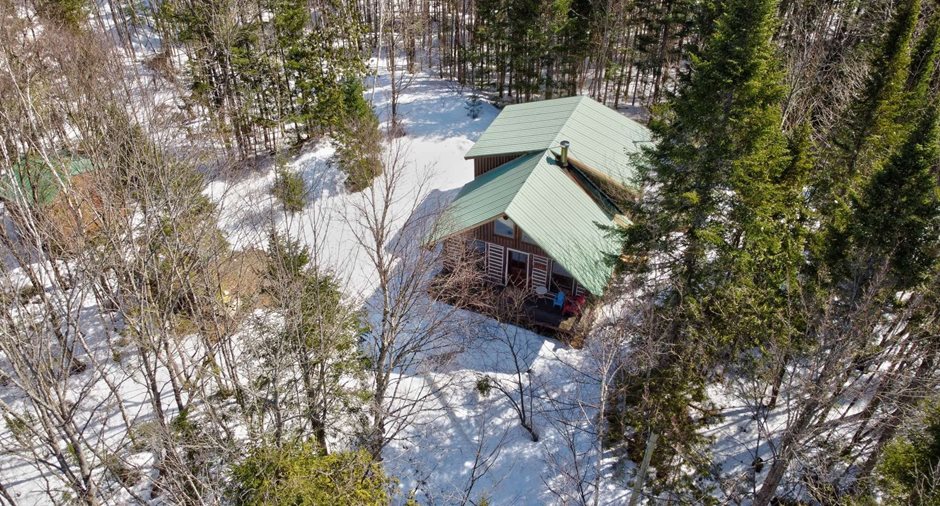Publicity
I AM INTERESTED IN THIS PROPERTY

Nicole Michalski-Sigouin
Certified Residential and Commercial Real Estate Broker AEO
Via Capitale Distinction
Real estate agency
Certain conditions apply
Presentation
Building and interior
Year of construction
1994
Heating system
Electric baseboard units
Hearth stove
Wood burning stove
Heating energy
Wood, Electricity
Basement
Low (less than 6 feet), Crawl Space
Cupboard
Wood
Window type
Fixes, Sliding, Crank handle
Windows
Wood, PVC
Roofing
Tin
Land and exterior
Foundation
Stone
Siding
Wood
Driveway
Not Paved
Parking (total)
Outdoor (4)
Water supply
Artesian well
Sewage system
Purification field, Septic tank
Topography
Sloped, Flat
View
Mountain, Panoramic
Proximity
Park - green area, Cross-country skiing
Dimensions
Size of building
7.34 m
Depth of land
61.83 m
Depth of building
8.53 m
Land area
5800 m²irregulier
Frontage land
75.74 m
Room details
| Room | Level | Dimensions | Ground Cover |
|---|---|---|---|
| Kitchen | Ground floor | 16' 10" x 15' pi | Wood |
| Other | Ground floor | 9' 10" x 12' pi | Wood |
|
Living room
combustion lente
|
Ground floor | 13' x 12' pi | Wood |
| Bathroom | Ground floor | 11' 8" x 5' 5" pi | Floating floor |
|
Bedroom
mezzanine
|
2nd floor | 10' 10" x 11' 9" pi |
Other
contre-plaqué peinturé
|
|
Bedroom
mezzanine
|
2nd floor | 14' 9" x 10' 8" pi |
Other
contre-plaqué peinturé
|
Inclusions
Luminaires fixes, stores, rideaux, cuisinière électrique, réfrigérateur, vaisselier, bahut et petite table sous la fenêtre de cuisine, mobilier des chambres à coucher, mobilier de salon, miroir de salle de bains, poêle à bois et accessoires.
Exclusions
Table de cuisine et 4 chaises, fauteuil en bois et bureau, radio vintage et radio stéréo derrière le canapé. lampes sur pieds, effets personnels et décoratifs, outils.
Taxes and costs
Other taxes (2023)
470 $
Municipal Taxes (2024)
1280 $
School taxes (2023)
224 $
Total
1974 $
Evaluations (2024)
Building
176 200 $
Land
38 400 $
Total
214 600 $
Additional features
Distinctive features
Wooded
Occupation
52 days
Zoning
Residential, Vacationing area
Publicity

















































