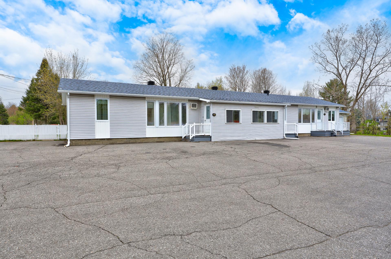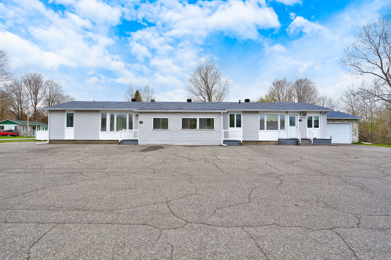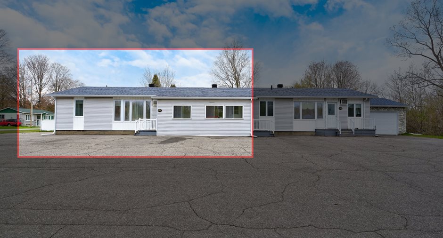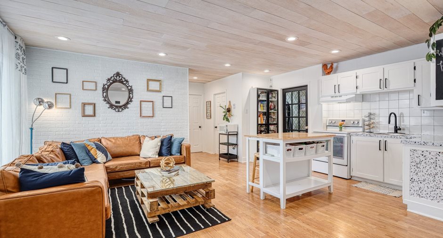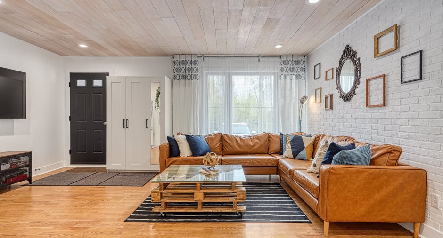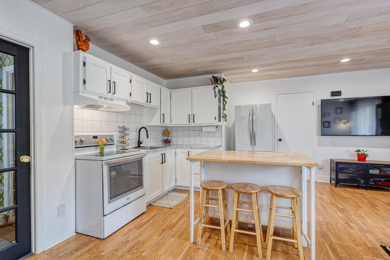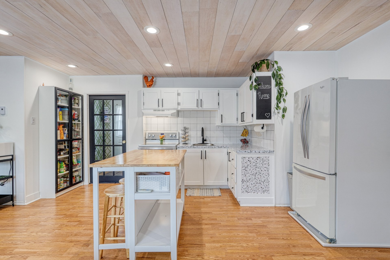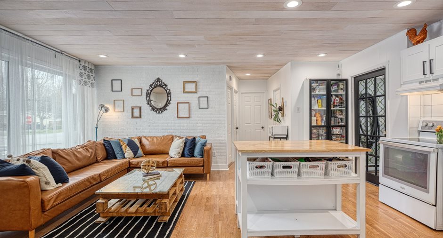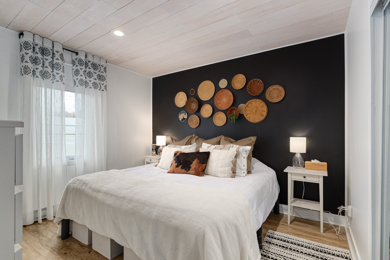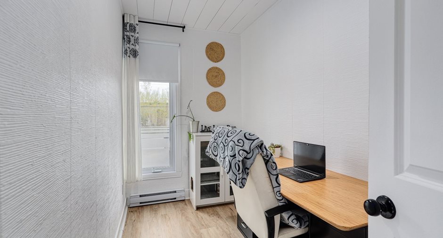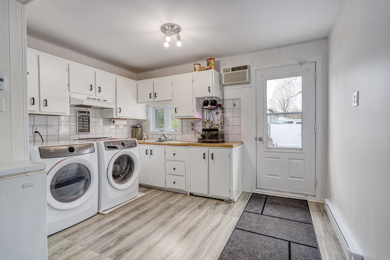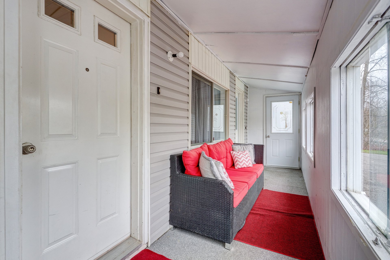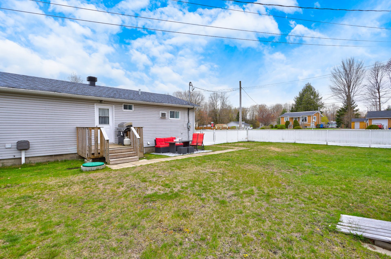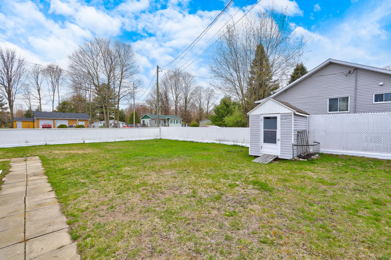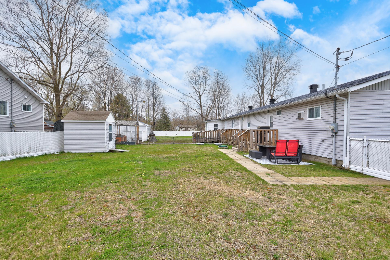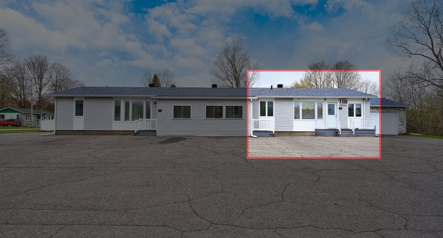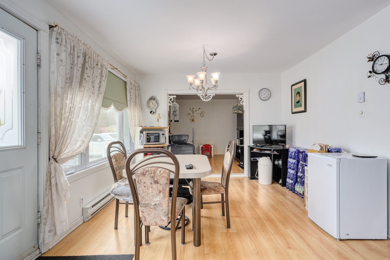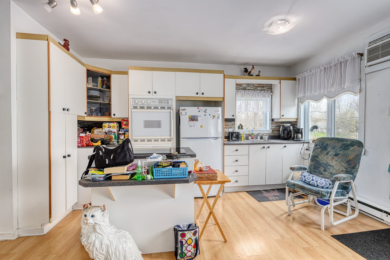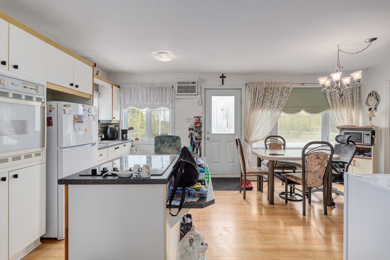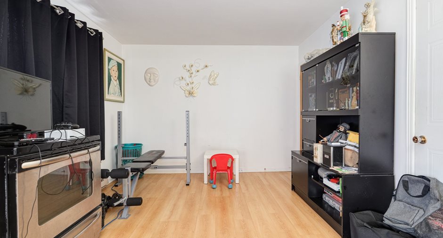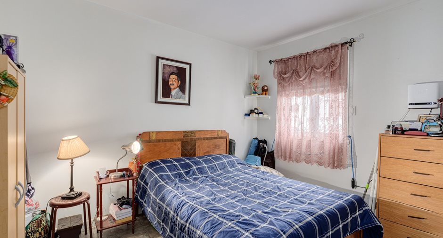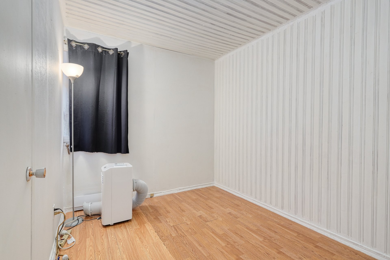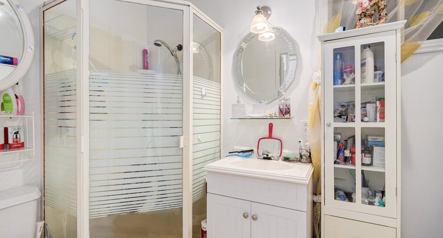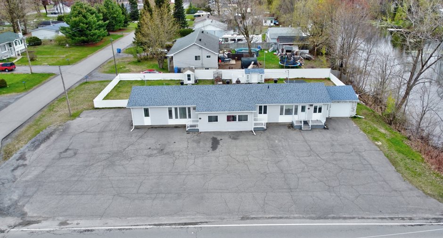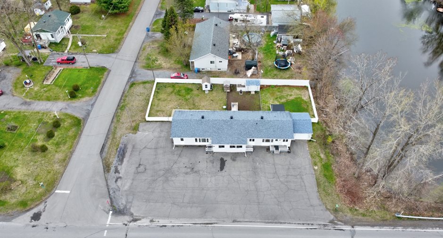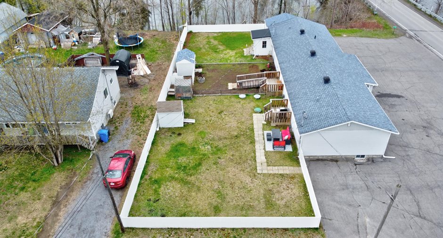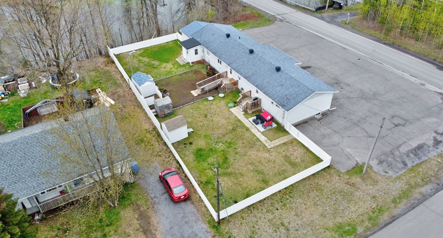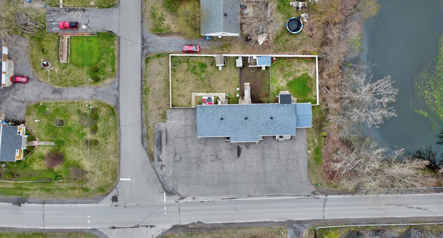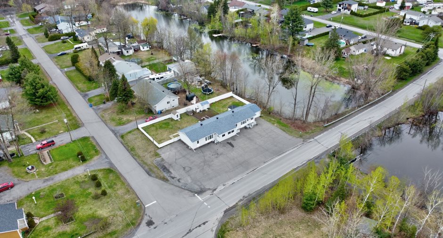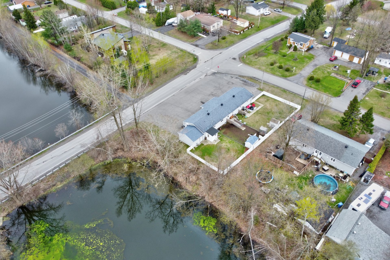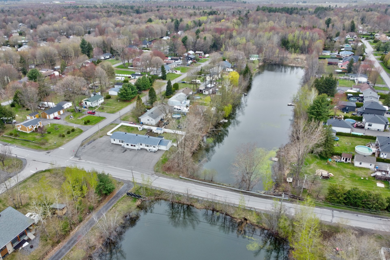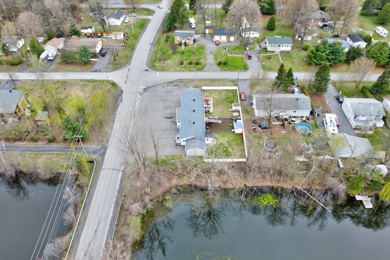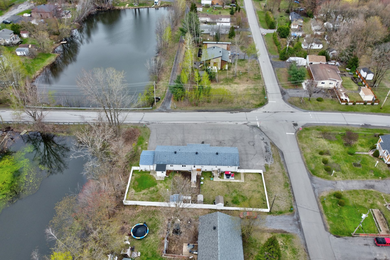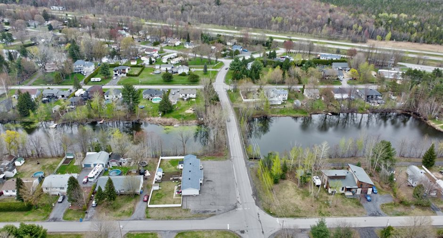
Via Capitale Distinction
Real estate agency
Duplex located on the edge of a private lake in Lavaltrie. This real estate jewel offers two spacious units: a 4 1/2 and a 5 1/2 with a garage for your comfort.
This haven of peace rests on a plot of 12,400 square feet, access to the lake and incomparable tranquility. Ideal for investors, this duplex generates a good income thanks to its exceptional characteristics.
The large basement is equipped with an external exit, adding a practical dimension to this property. In addition, quick access to Highway 131 facilitates your travel.
The huge parking lot can accommodate several vehicles, ideal for large families or to receive guests. The...
See More ...
| Room | Level | Dimensions | Ground Cover |
|---|---|---|---|
| Hallway | Ground floor | 14' 6" x 4' pi | Ceramic tiles |
| Living room | Ground floor | 10' 11" x 11' 4" pi | Floating floor |
| Kitchen | Ground floor | 10' 9" x 13' 10" pi | Floating floor |
| Dining room | Ground floor | 8' 8" x 11' 4" pi | Floating floor |
| Bedroom | Ground floor | 8' 11" x 11' 2" pi | Tiles |
| Bedroom | Ground floor | 7' 11" x 11' 8" pi | Floating floor |
| Bathroom | Ground floor | 7' 8" x 8' pi | Ceramic tiles |
| Bathroom | Ground floor | 4' 10" x 8' 8" pi | Tiles |
| Office | Ground floor | 7' 2" x 7' 7" pi | Floating floor |
| Storage | Basement | 21' 10" x 59' 4" pi |
Other
Gravier
|
| Room | Level | Dimensions | Ground Cover |
|---|---|---|---|
| Living room | Ground floor | 16' 6" x 19' 2" pi | Floating floor |
| Kitchen | Ground floor | 12' 2" x 12' 3" pi | Floating floor |
| Dining room | Ground floor | 8' 11" x 10' 8" pi | Floating floor |
| Bedroom | Ground floor | 8' 9" x 9' 10" pi | Floating floor |
| Bedroom | Ground floor | 11' 4" x 7' 5" pi | Floating floor |
| Bedroom | Ground floor | 11' 3" x 10' 3" pi | Floating floor |
| Bathroom | Ground floor | 5' 1" x 6' 11" pi | Ceramic tiles |
| Storage | Basement | 18' 1" x 19' 4" pi |
Other
Gravier
|





