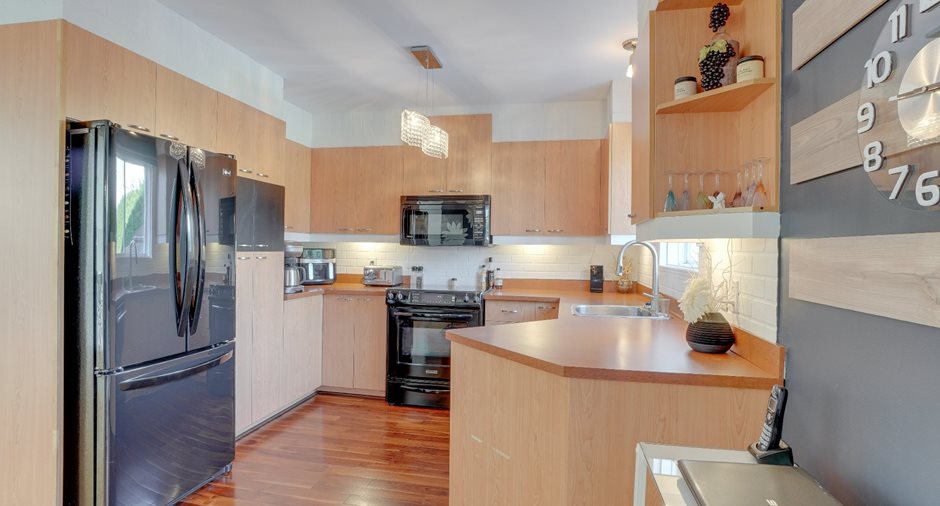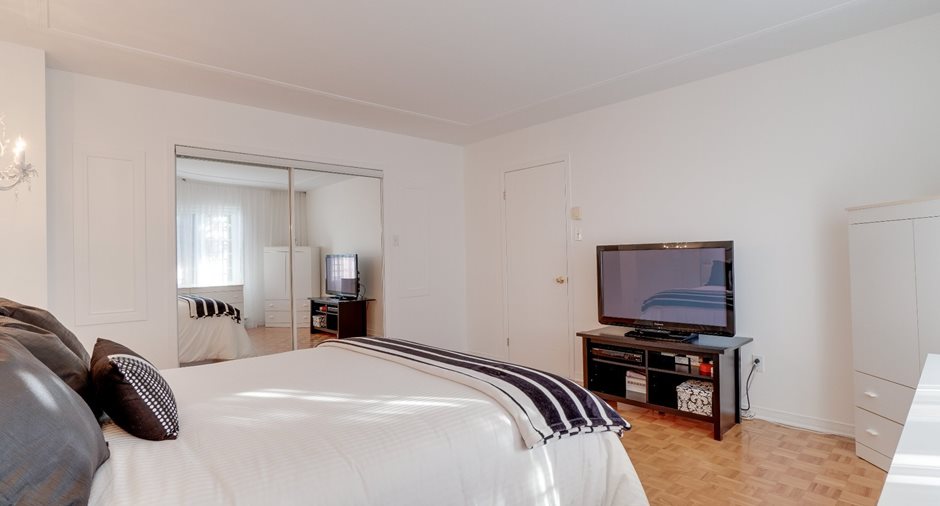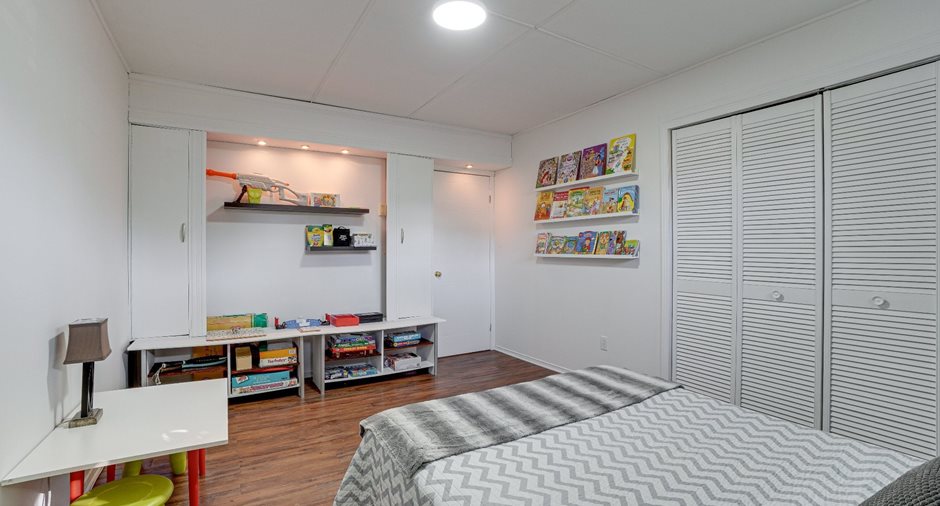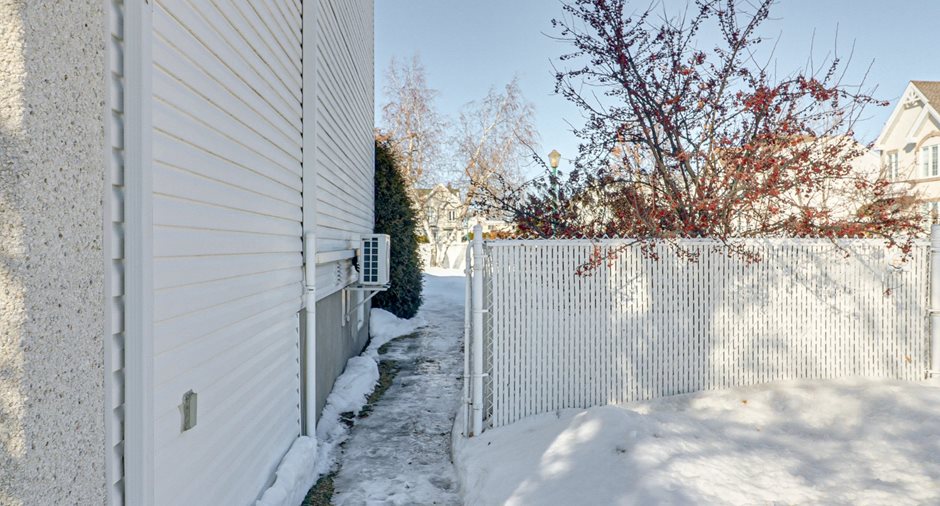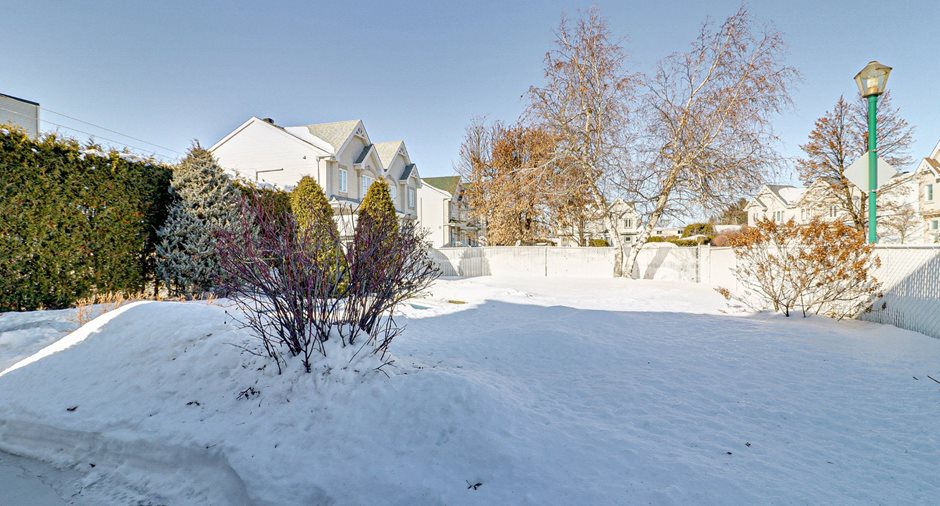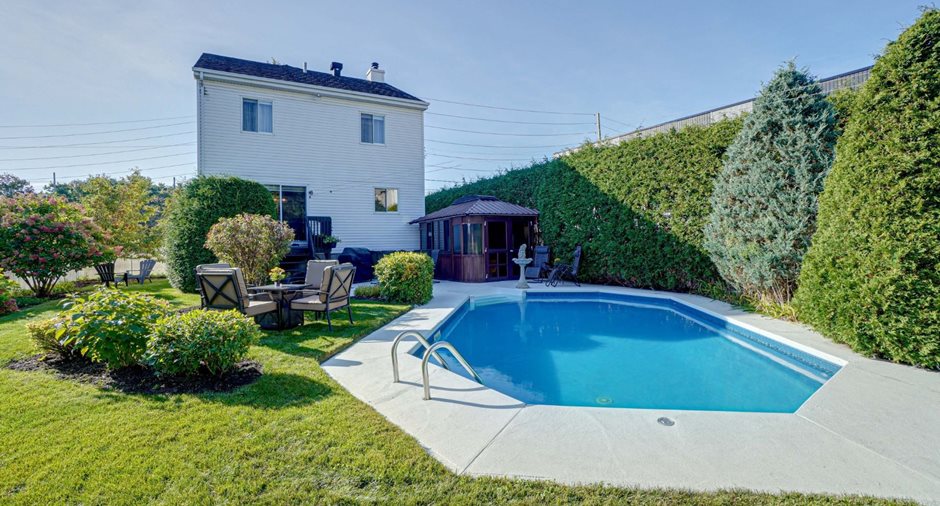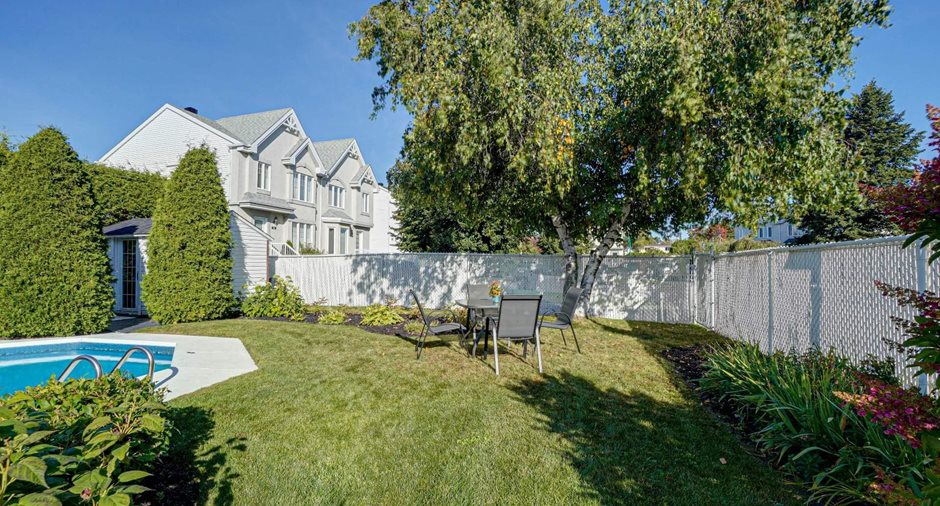
Via Capitale Partenaires
Real estate agency
As you approach this residence, you will immediately notice its inviting appeal, complete with summer manicured lawn and lush landscaping.
Its bright and airy entrance hall welcomes us, illuminated by natural light entering through the large windows.
We take a few steps to discover the first level: a large living area ideal for organizing meetings with friends and family. The open space combines the living room with its wood-burning fireplace, the kitchen and the dining room which gives access to the courtyard. There is also a practical bathroom.
The upper floor inspires tranquility with its 3 well-appointed bedrooms offering relaxation at...
See More ...
| Room | Level | Dimensions | Ground Cover |
|---|---|---|---|
| Hallway | Garden level |
6' 10" x 9' 0" pi
Irregular
|
Other
Vinyl
|
|
Living room
Foyer au bois
|
Ground floor |
14' 1" x 16' 9" pi
Irregular
|
Parquetry |
| Dining room | Ground floor |
10' 7" x 14' 11" pi
Irregular
|
Parquetry |
| Kitchen | Ground floor | 8' 10" x 10' 3" pi | Wood |
| Washroom | Ground floor | 5' 0" x 7' 6" pi |
Other
Vinyl
|
|
Bathroom
Bain et douche séparée
|
2nd floor |
9' 10" x 10' 1" pi
Irregular
|
Ceramic tiles |
| Primary bedroom | 2nd floor |
13' 8" x 14' 7" pi
Irregular
|
Parquetry |
| Walk-in closet | 2nd floor |
4' 4" x 12' 0" pi
Irregular
|
Parquetry |
| Bedroom | 2nd floor | 9' 5" x 10' 5" pi | Parquetry |
| Bedroom | 2nd floor |
11' 3" x 13' 0" pi
Irregular
|
Parquetry |
| Family room | Basement |
12' 5" x 17' 5" pi
Irregular
|
Floating floor |
|
Washroom
Salle de lavage
|
Basement |
5' 0" x 9' 9" pi
Irregular
|
Flexible floor coverings |
| Bedroom | Basement |
11' 2" x 14' 7" pi
Irregular
|
Other
Vinyl
|
| Storage | Basement |
8' 10" x 14' 11" pi
Irregular
|
Carpet |






















