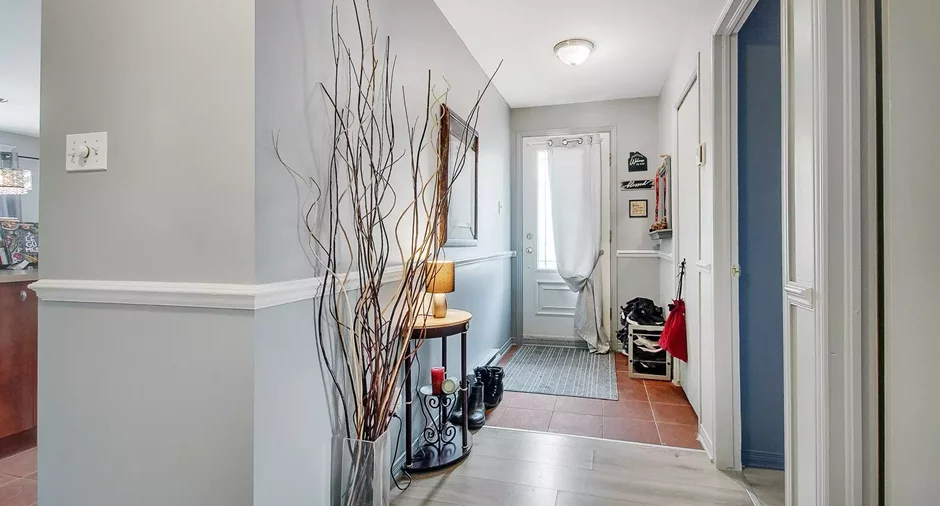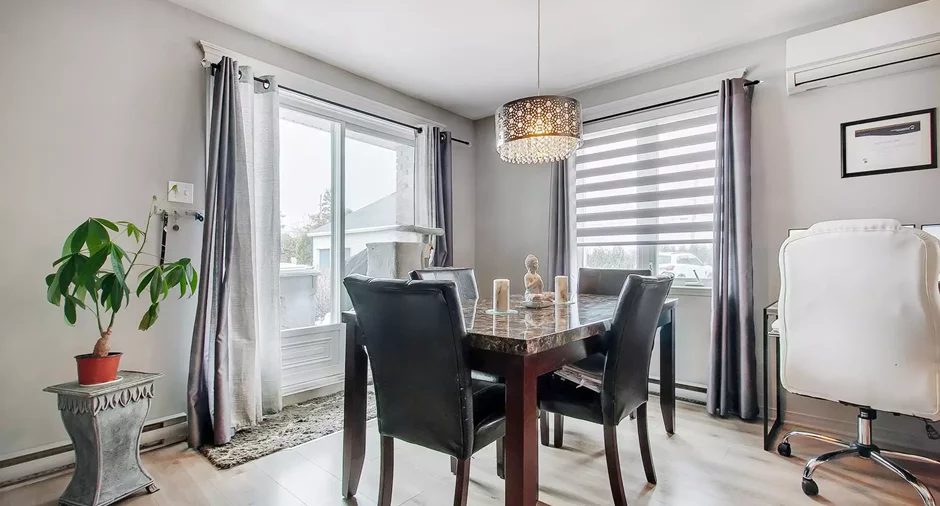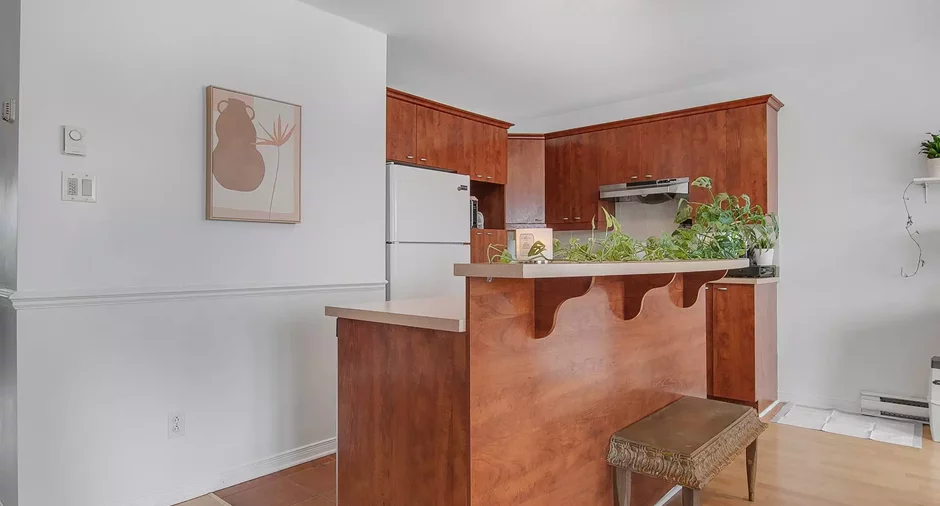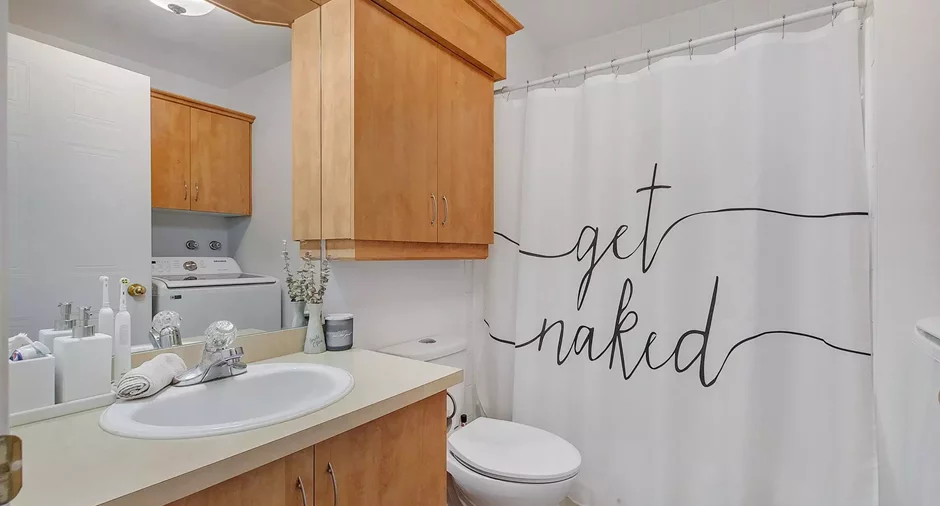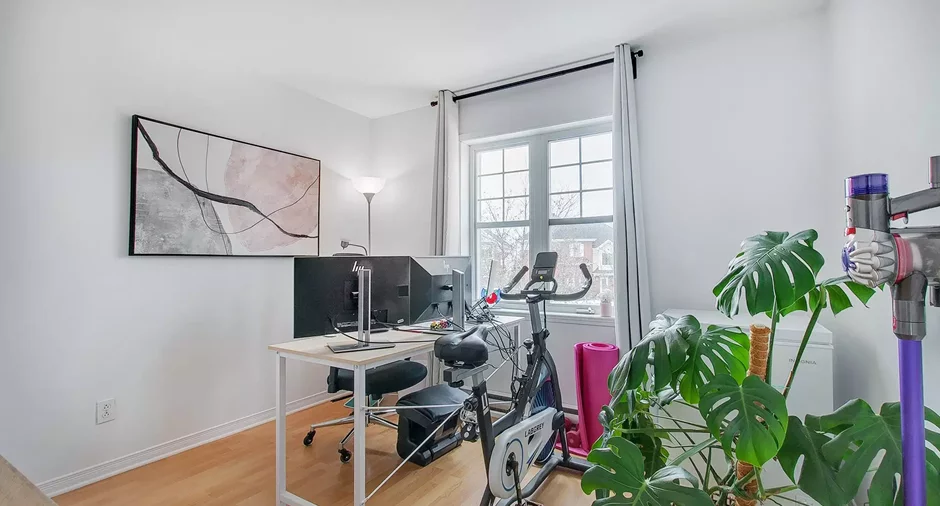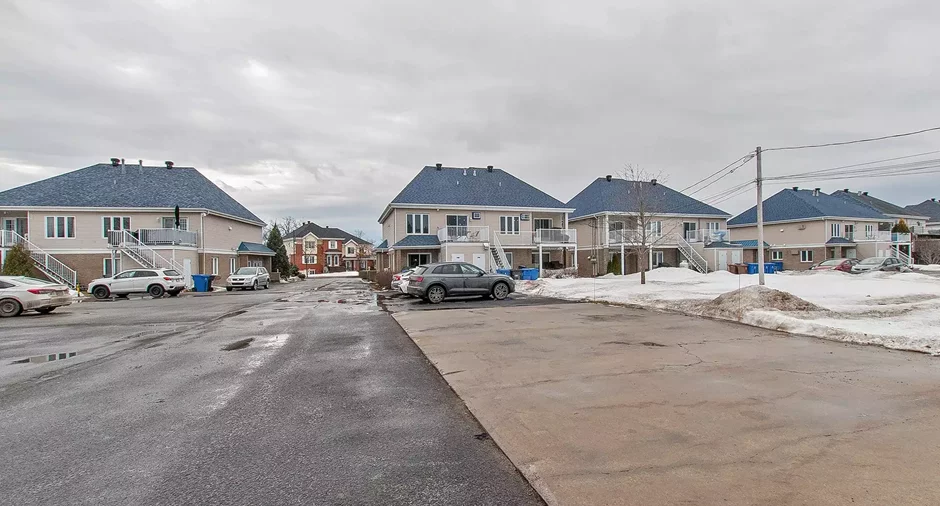
Via Capitale Partenaires
Real estate agency

Via Capitale Partenaires
Real estate agency
Note that there are 4 hydro meters, so for common use such as exterior lights, the current owner deducts $30/month from the rent of 1711 to compensate. This balances with DV D2.6 A of $3,975/month before July 1, 2024.
On July 1, 2024, monthly rents will increase from:
No 1705: $980 to $1,020
No 1707: $1,020 to $1,060
No 1709: $1,020 to $1,060
No 1711: $985 to $1,025 minus $30 for common area electricity (*see note above)
The 2 lower units have a laundry room, and washer-dryer installations for the 2 upper units are in the bathrooms.
A location certificate has been ordered by the owners.
Attractive and in-demand apartments, easy to rent
See More ...








