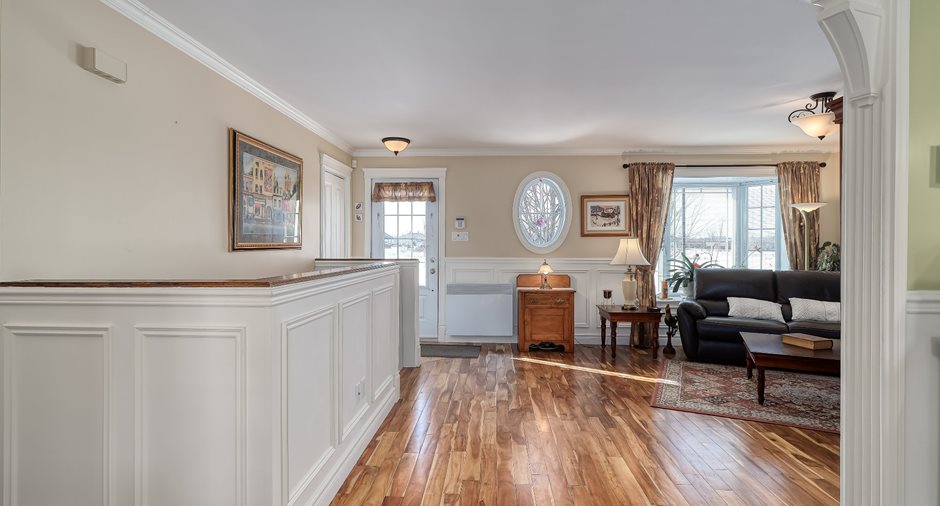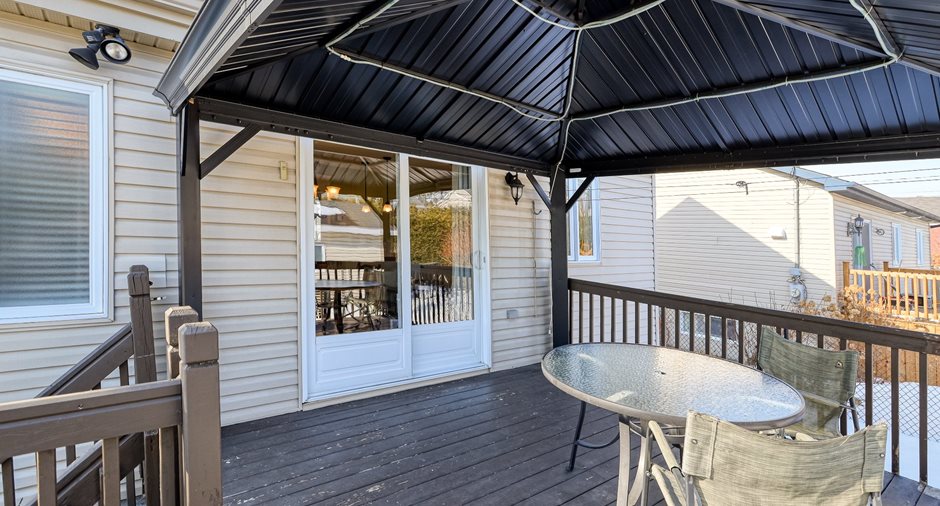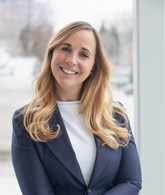Publicity
I AM INTERESTED IN THIS PROPERTY

Guillaume Beaulieu
Chartered Residential and Commercial Real Estate Broker AEO
Via Capitale Expertise
Real estate agency
Certain conditions apply
Presentation
Building and interior
Year of construction
2006
Equipment available
Central vacuum cleaner system installation, Wall-mounted air conditioning, Ventilation system
Bathroom / Washroom
Separate shower
Heating system
Electric baseboard units
Heating energy
Electricity
Basement
6 feet and over
Window type
Sliding, Crank handle, French window
Windows
PVC
Roofing
Asphalt shingles
Land and exterior
Foundation
Poured concrete
Siding
Aluminum, Brick, Vinyl
Driveway
Asphalt, Double width or more
Parking (total)
Outdoor (4)
Landscaping
Fenced, Land / Yard lined with hedges
Water supply
Municipality
Sewage system
Municipal sewer
Topography
Flat
View
Sur le parc
Proximity
Cegep, Daycare centre, Golf, Park - green area, Bicycle path, Elementary school, High school, Public transport
Dimensions
Size of building
11.18 m
Depth of land
30 m
Depth of building
7.94 m
Land area
480 m²
Frontage land
16 m
Room details
| Room | Level | Dimensions | Ground Cover |
|---|---|---|---|
| Living room | Ground floor | 13' 0" x 16' 1" pi | Wood |
| Dining room | Ground floor | 7' 11" x 12' 9" pi | Wood |
| Kitchen | Ground floor | 8' 10" x 12' 9" pi | Ceramic tiles |
| Bathroom | Ground floor | 9' 5" x 8' 0" pi | Ceramic tiles |
| Primary bedroom | Ground floor | 13' 1" x 12' 6" pi | Wood |
| Bedroom | Ground floor | 9' 1" x 13' 0" pi | Wood |
| Family room | Basement |
12' 6" x 25' 0" pi
Irregular
|
Other
Plywood
|
| Bedroom | Basement | 12' 9" x 12' 5" pi |
Other
Plywood
|
|
Bathroom
Laveuse/Sécheuse
|
Basement | 8' 7" x 10' 0" pi | Ceramic tiles |
| Storage | Basement | 8' 11" x 7' 9" pi |
Other
Plywood
|
| Storage | Basement | 5' 11" x 19' 1" pi |
Other
Plywood
|
| Storage | Basement | 7' 1" x 7' 10" pi |
Other
Plywood
|
Inclusions
Luminaires, stores, rideaux, lave-vaisselle, aspirateur central et accessoires, armoire de la petite chambre à l'étage, laveuse et sécheuse, dans la chambre du sous-sol base de lit et toutes les armoires-penderies.
Taxes and costs
Municipal Taxes (2024)
3266 $
School taxes (2024)
221 $
Total
3487 $
Evaluations (2024)
Building
162 100 $
Land
105 100 $
Total
267 200 $
Additional features
Occupation
2024-07-01
Zoning
Residential
Publicity









































