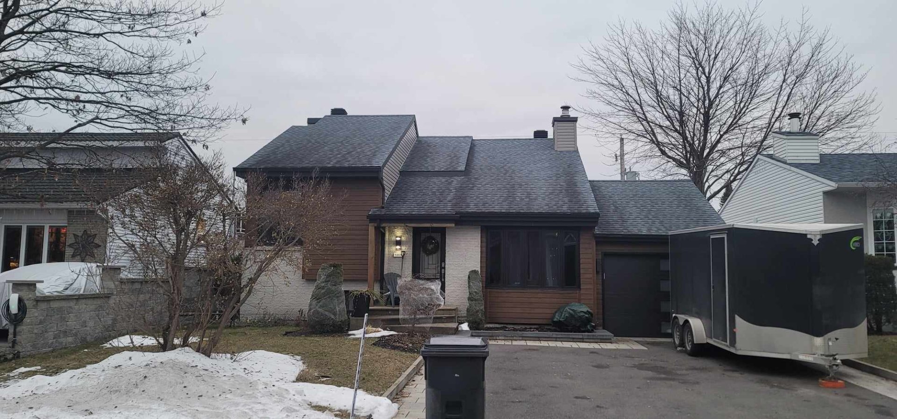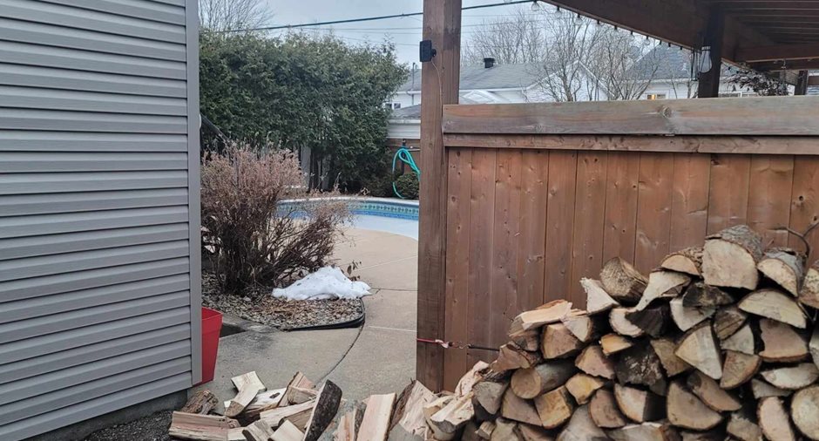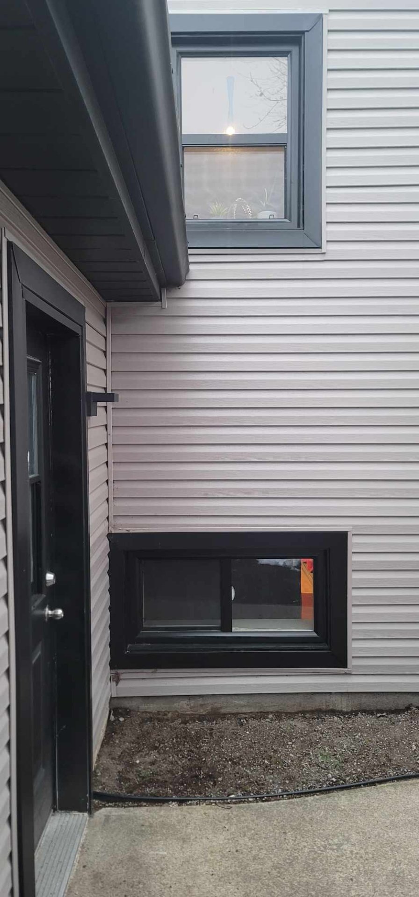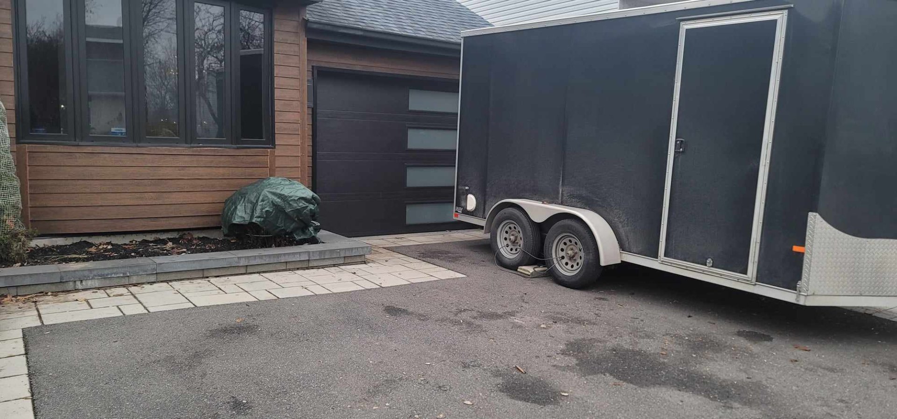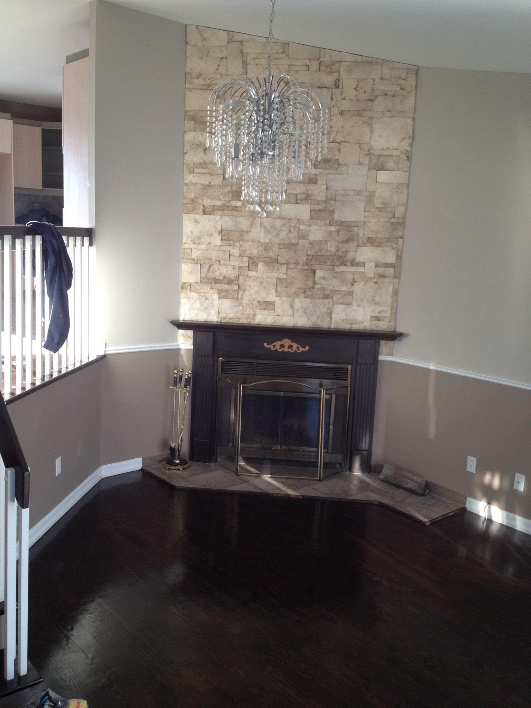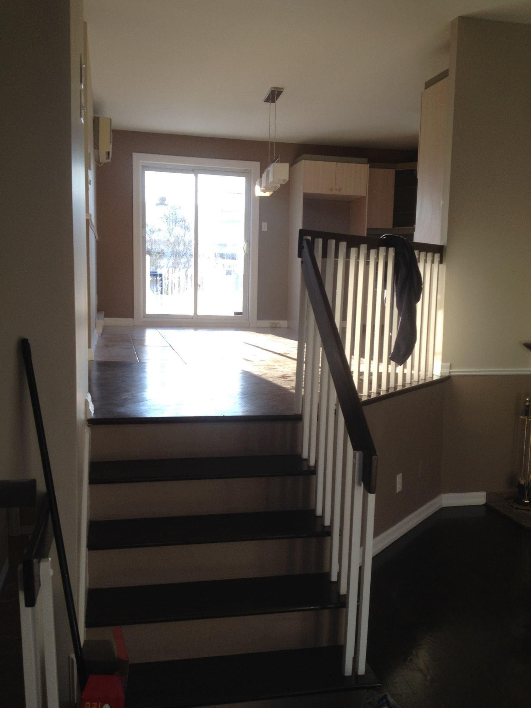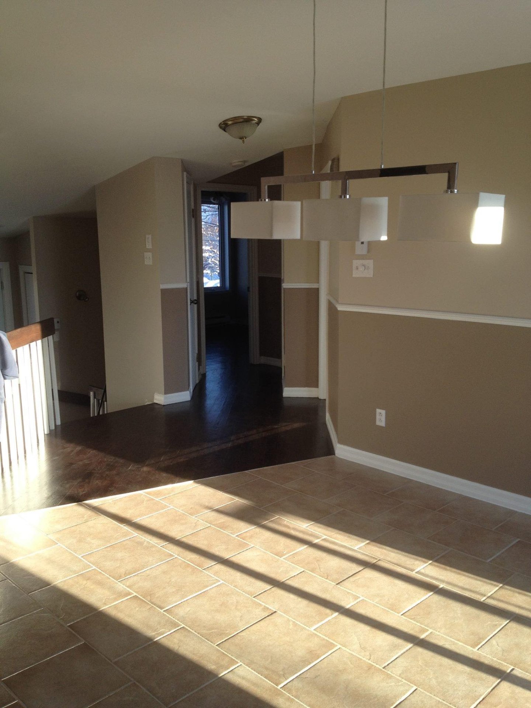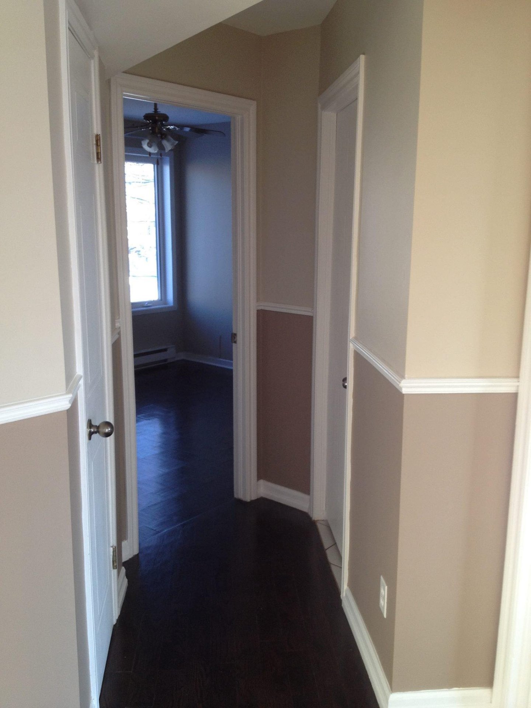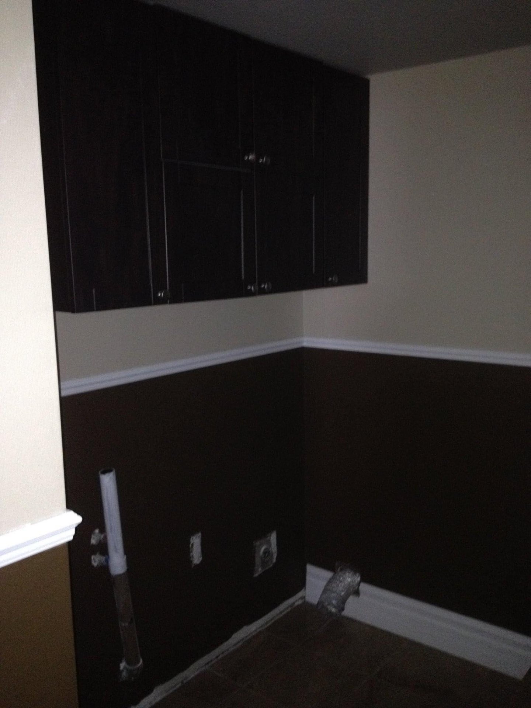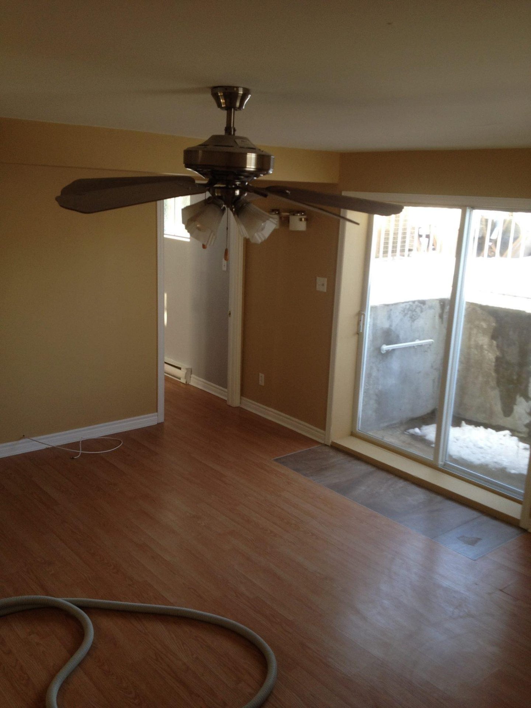Publicity
I AM INTERESTED IN THIS PROPERTY
Certain conditions apply
Presentation
Building and interior
Year of construction
1988
Heating system
Electric baseboard units
Hearth stove
Wood fireplace
Heating energy
Electricity
Basement
Finished basement
Roofing
Asphalt shingles
Land and exterior
Foundation
Poured concrete
Siding
Brick
Garage
Attached, Heated
Parking (total)
Outdoor (4), Garage (1)
Pool
Inground
Water supply
Municipality
Sewage system
Municipal sewer
Dimensions
Size of building
30 pi
Depth of land
92 pi
Depth of building
34 pi
Land area
4507 pi²
Frontage land
49 pi
Room details
| Room | Level | Dimensions | Ground Cover |
|---|---|---|---|
| Primary bedroom | Ground floor | 12' 6" x 11' 8" pi | Wood |
| Bedroom | Ground floor | 9' 11" x 9' 5" pi | Wood |
| Kitchen | Ground floor | 14' 6" x 14' pi | Wood |
| Bathroom | Ground floor |
7' 0" x 8' 0" pi
Irregular
|
Ceramic tiles |
|
Living room
Foyer au bois
|
2nd floor | 16' 9" x 11' pi | Wood |
| Washroom | Ground floor |
6' 0" x 8' 0" pi
Irregular
|
Ceramic tiles |
| Bedroom | Basement | 11' 4" x 10' 2" pi | Floating floor |
| Bedroom | Basement | 11' 0" x 10' 0" pi | Floating floor |
| Storage | Basement | 14' 0" x 10' 0" pi | Concrete |
Inclusions
Tous les luminaires et le climatiseur mural laissé sans garantie légale de qualité.
Exclusions
Tous les meubles et effets personnels du locataire
Details of renovations
Windows
2021
Taxes and costs
Municipal Taxes (2023)
2863 $
School taxes (2023)
233 $
Total
3096 $
Evaluations (2023)
Building
178 000 $
Land
95 500 $
Total
273 500 $
Notices
Sold without legal warranty of quality, at the purchaser's own risk.
Additional features
Zoning
Residential
Publicity





