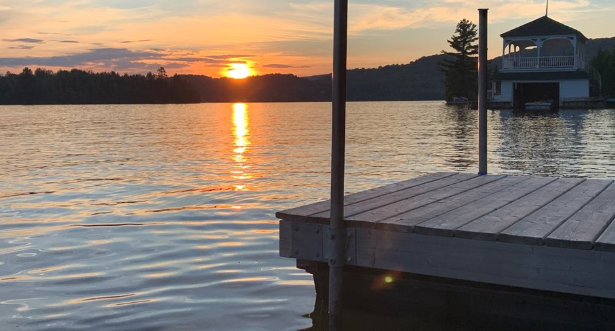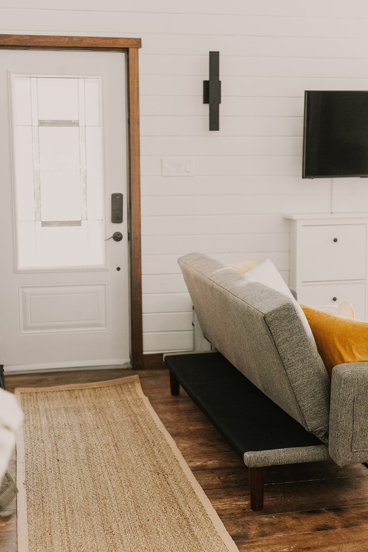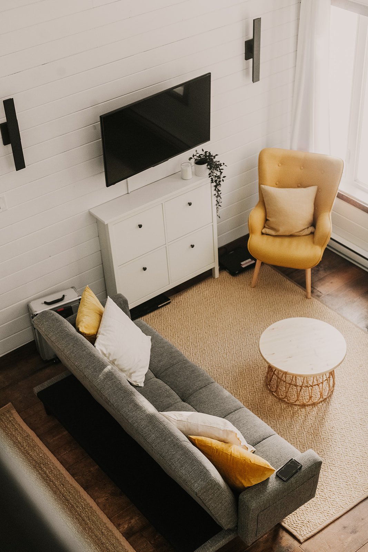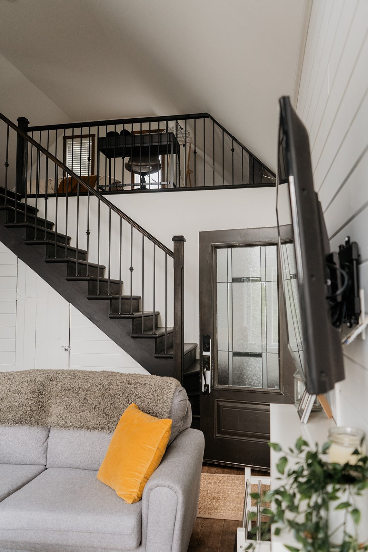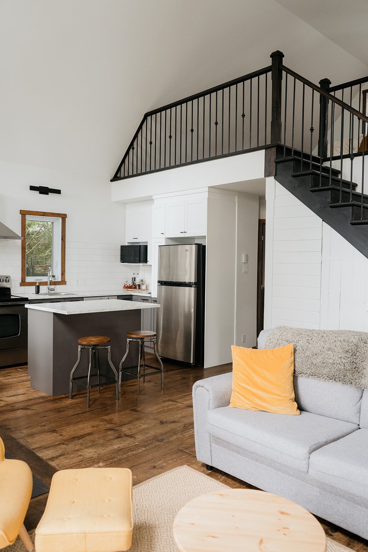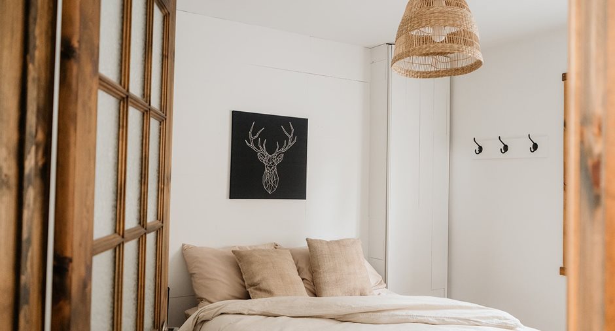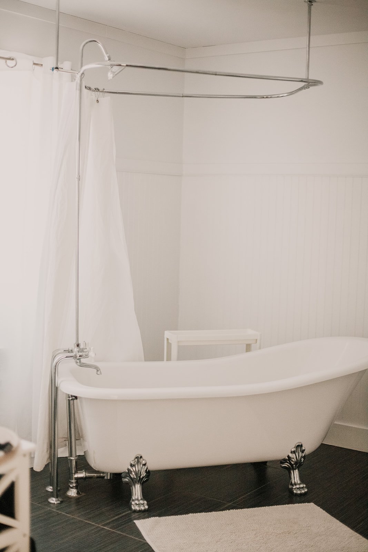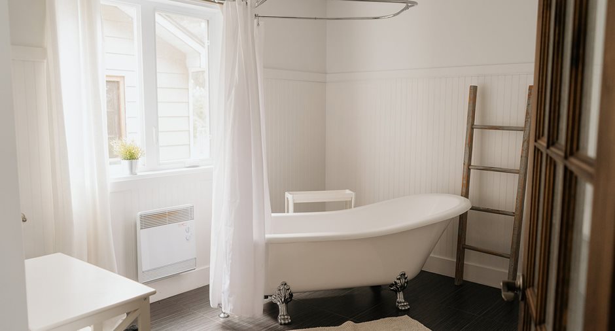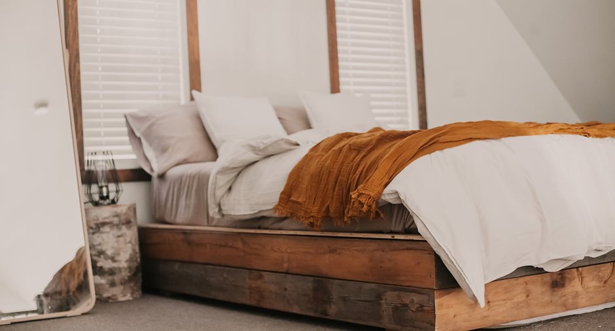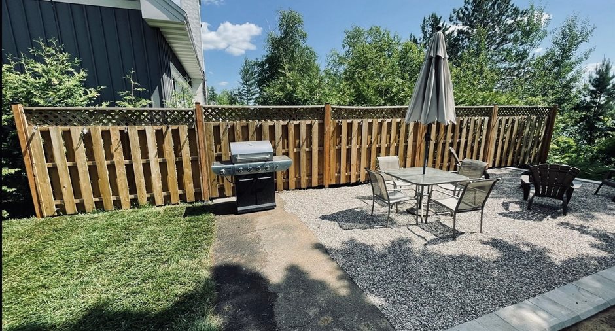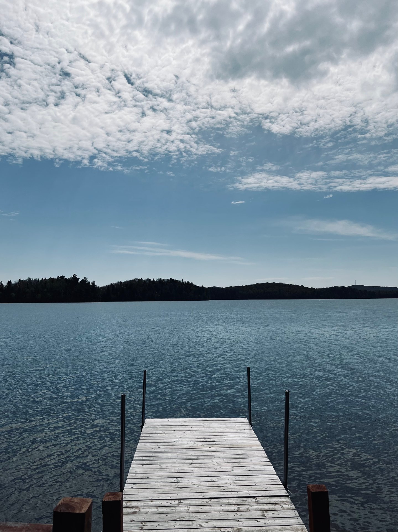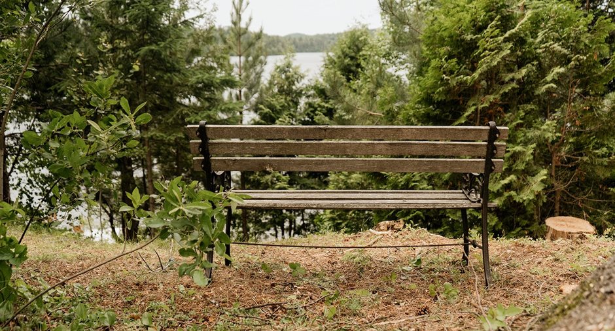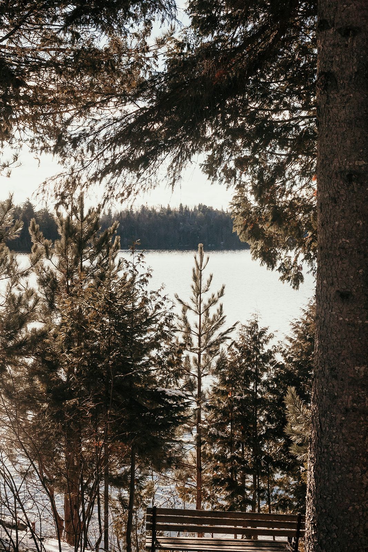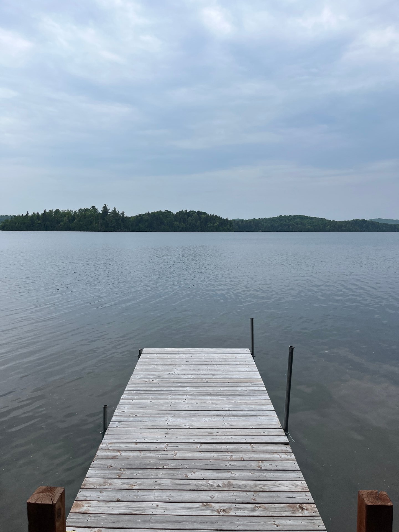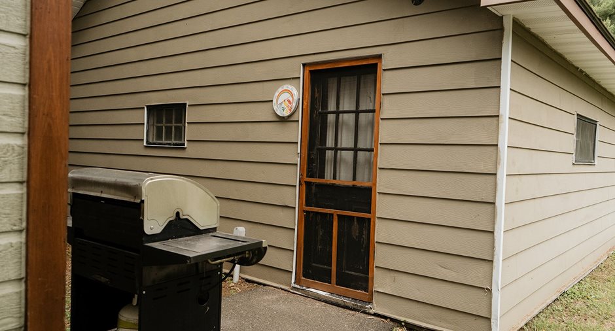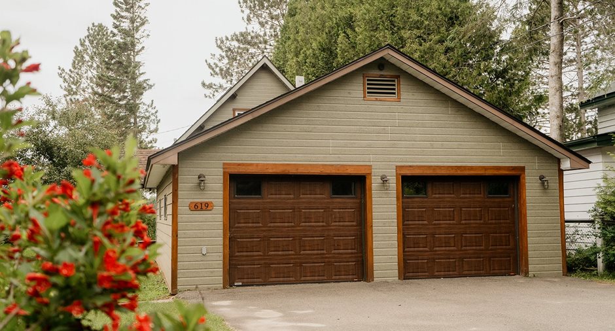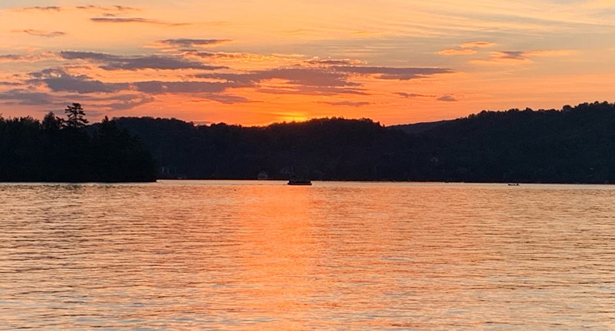Publicity
I AM INTERESTED IN THIS PROPERTY
Certain conditions apply
Presentation
Building and interior
Heating system
Electric baseboard units
Hearth stove
Wood burning stove
Heating energy
Wood, Electricity
Basement
No basement
Cupboard
Thermoplastic
Land and exterior
Garage
Detached, Double width or more
Driveway
Asphalt
Parking (total)
Outdoor (4), Garage (4)
Landscaping
Landscape, Patio
Water supply
Lake water
Sewage system
Puit absorbant
Topography
Sloped, Flat
View
Water
Proximity
Park - green area, Alpine skiing, Cross-country skiing
Available services
Fire detector
Dimensions
Land area
10481 pi²
Room details
| Room | Level | Dimensions | Ground Cover |
|---|---|---|---|
| Hallway | Ground floor |
4' 3" x 7' 4" pi
Irregular
|
Wood |
|
Living room
Poêle à bois
|
Ground floor | 10' 0" x 12' 6" pi | Wood |
| Kitchen | Ground floor |
9' 2" x 10' 10" pi
Irregular
|
Wood |
| Dining room | Ground floor | 5' 6" x 9' 4" pi | Wood |
| Bedroom | Ground floor |
8' 4" x 10' 2" pi
Irregular
|
Wood |
| Bathroom | Ground floor |
10' 11" x 12' 3" pi
Irregular
|
Ceramic tiles |
|
Primary bedroom
Mézzanine
|
2nd floor |
14' 7" x 21' 9" pi
Irregular
|
Carpet |
Inclusions
Entièrement meublé et équipé (meubles, télévision, électroménagers, laveuse-sécheuse, lave-vaisselle, micro-ondes, vaisselle, ustensiles, literie, etc.) Garage double avec rangement, poêle à bois. Entretien paysager, entretien du quai, déneigement du stationnement. Taxes d'eau et ordures.
Exclusions
Électricité, chauffage, services de télécommunication, bois de chauffage
Additional features
Distinctive features
Water access, Water front, Navigable, No neighbours in the back
Occupation
2024-10-01
Zoning
Residential
Publicity





