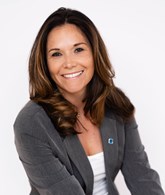Publicity
No: 19248204
I AM INTERESTED IN THIS PROPERTY

Maxime Joyal
Certified Residential and Commercial Real Estate Broker AEO
Via Capitale Distinction
Real estate agency
Certain conditions apply
Presentation
Building and interior
Year of construction
2001
Heating system
Electric baseboard units
Hearth stove
Wood burning stove
Heating energy
Electricity
Basement
6 feet and over, Finished basement
Window type
Crank handle
Windows
PVC
Roofing
Membrane Resisto, Asphalt shingles
Land and exterior
Foundation
Poured concrete
Siding
Vinyl
Water supply
Artesian well
Sewage system
Purification field, Septic tank
Topography
Sloped, Flat
Proximity
Sentier de l'amitié
Dimensions
Size of building
7.32 m
Building area
66.9 m²
Depth of building
9.14 m
Land area
3335.5 m²
Room details
| Room | Level | Dimensions | Ground Cover |
|---|---|---|---|
| Kitchen | Ground floor |
11' 1" x 10' 5" pi
Irregular
|
|
| Living room | Ground floor |
11' 1" x 10' 5" pi
Irregular
|
|
| Primary bedroom | Ground floor | 11' 1" x 12' 0" pi | |
| Bedroom | Ground floor | 8' 5" x 11' 1" pi | |
|
Bathroom
Laveuse/Sécheuse
|
Ground floor |
7' 9" x 9' 0" pi
Irregular
|
|
|
Family room
Foyer au bois
|
Basement |
21' 9" x 18' 1" pi
Irregular
|
|
| Bedroom | Basement | 12' 0" x 10' 7" pi | |
| Bedroom | Basement | 12' 0" x 10' 8" pi |
Inclusions
Lit à deux étages au sous-sol, bureau sous-sol, Armoire avec le mirroir du sous-sol, table babyfoot, Hotte de poêle, divan 3 places et 2 fauteils au sous-sol, Bureau à tirroir chambre RDC, base de lit en bois chambre principale, 2 tables de chevet chambre principale, matériaux de construction dans la cabanon extérieur, tondeuse à gazon.
Exclusions
Lave-vaisselle, Poêle et Réfrigérateur, luminaire de la cuisine en rotin, biens personnels des vendeur.
Details of renovations
Kitchen
2023
Other
2024
Roof - covering
2019
Taxes and costs
Municipal Taxes (2024)
1586 $
School taxes (2023)
104 $
Total
1690 $
Evaluations (2024)
Building
121 000 $
Land
19 300 $
Total
140 300 $
Additional features
Distinctive features
Rue peu passante
Occupation
35 days
Zoning
Residential
Publicity
















































