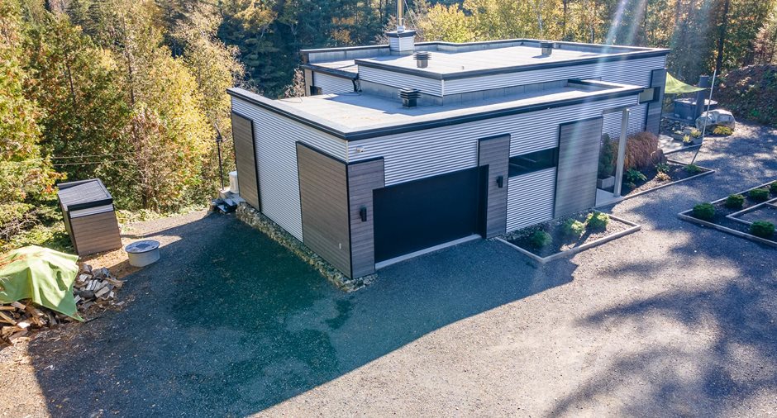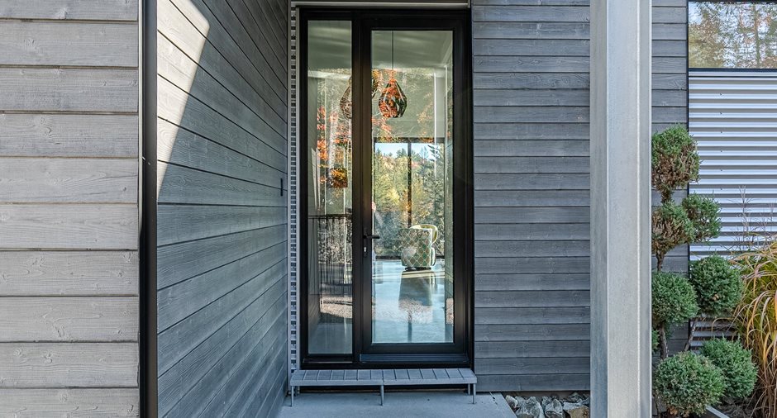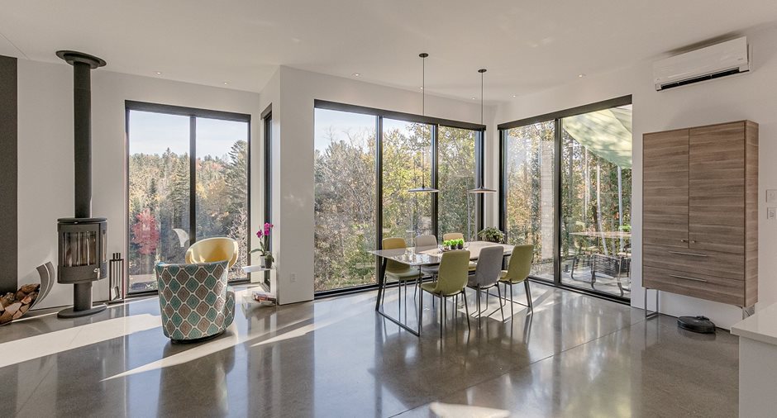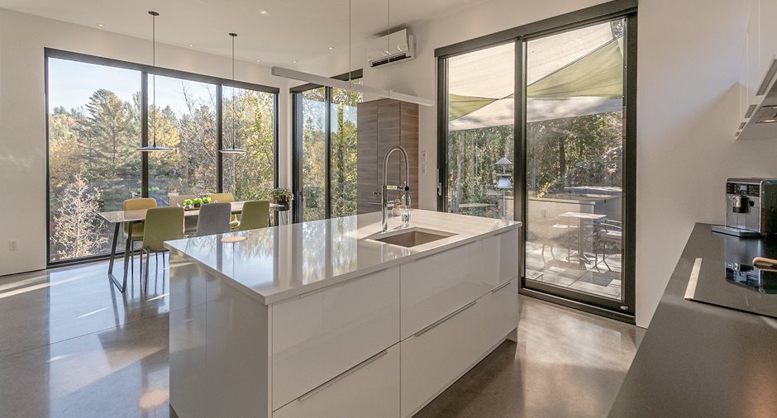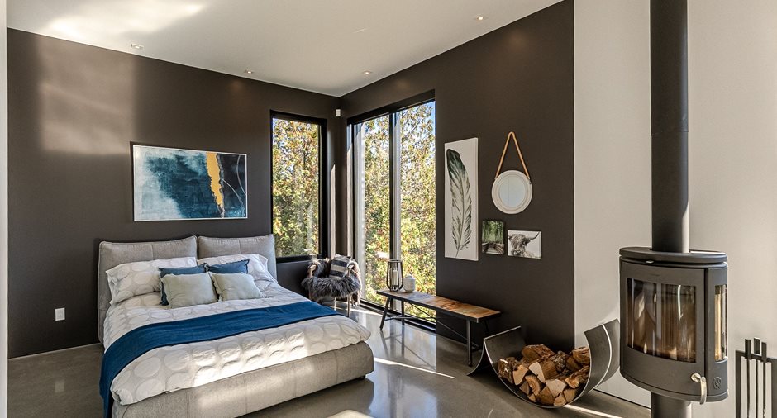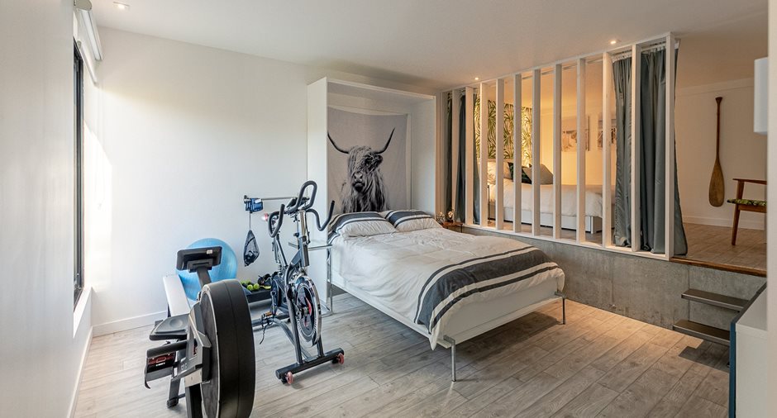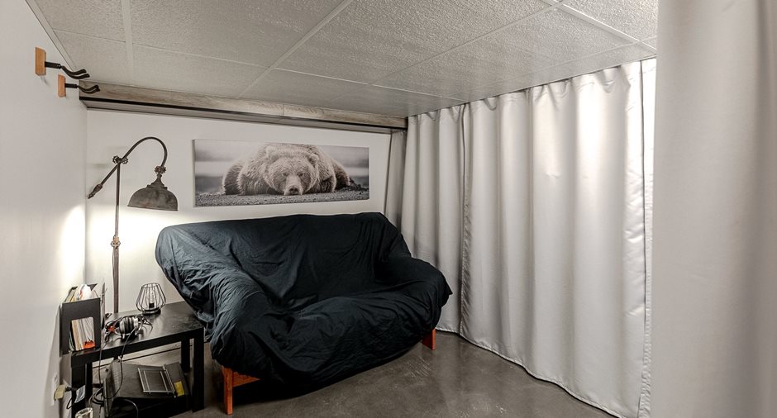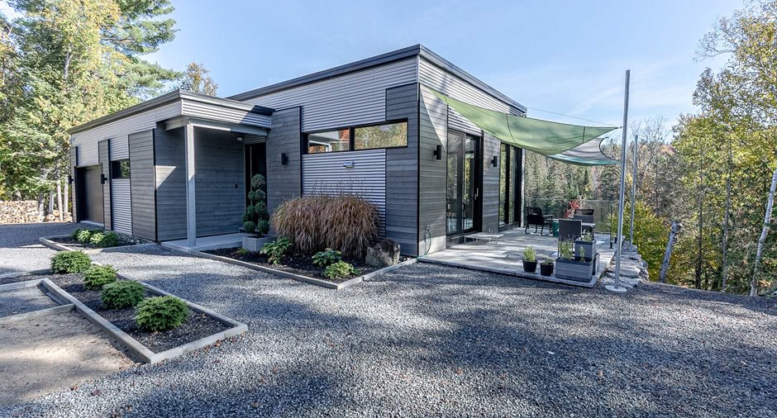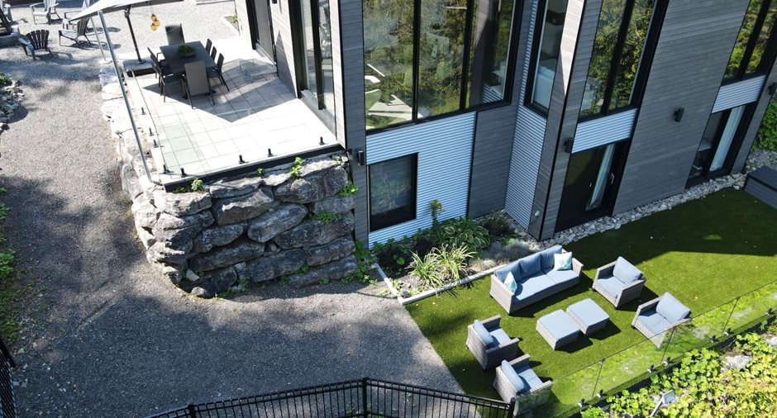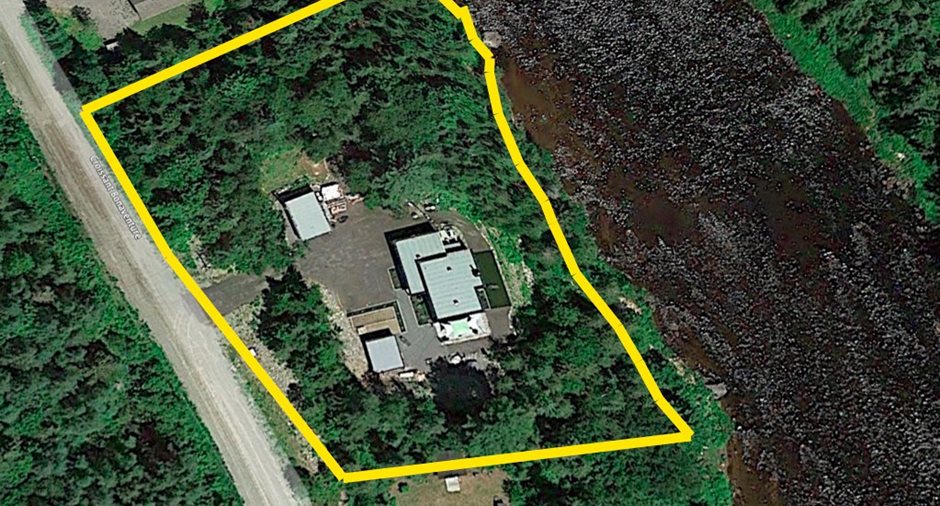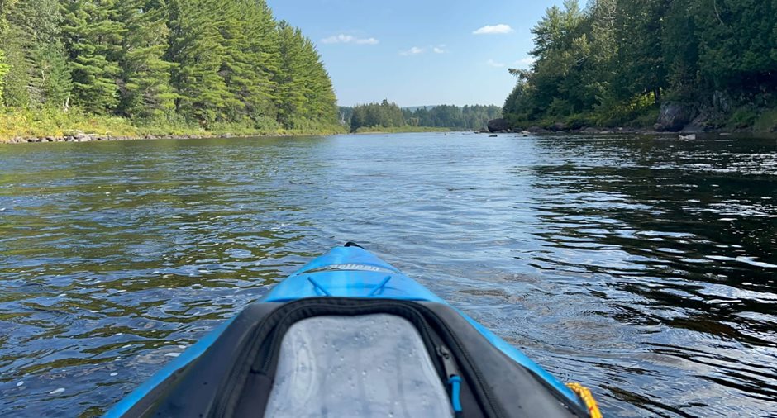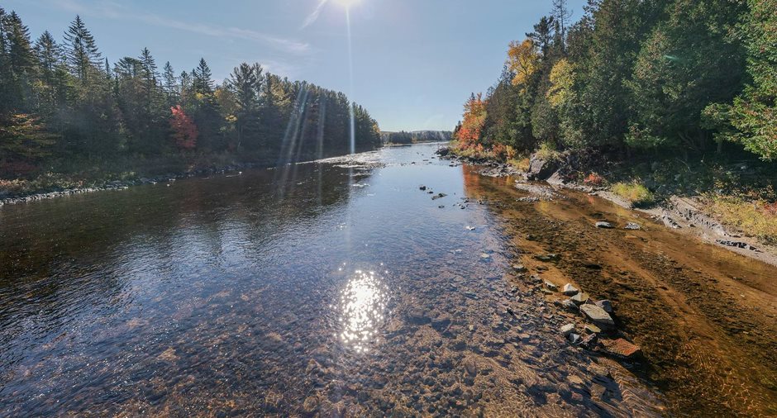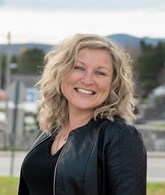Publicity
No: 11437457
I AM INTERESTED IN THIS PROPERTY
Presentation
Building and interior
Year of construction
2015
Bathroom / Washroom
Separate shower
Heating system
Plancher chauffant
Hearth stove
Wood burning stove
Heating energy
Electricity
Basement
6 feet and over, Separate entrance, Finished basement
Cupboard
Comptoir quartz, Laminated, Thermoplastic
Window type
Sliding, Crank handle
Windows
Aluminum
Rental appliances
2 réservoirs propane
Roofing
Elastomer membrane
Land and exterior
Foundation
Poured concrete
Siding
Steel, Wood
Garage
Attached, Heated, Detached
Parking (total)
Outdoor (4), Garage (2)
Pool
spa 6 places
Landscaping
Patio, Landscape
Water supply
Proétégé par un cercle de puit de surface, Artesian well
Sewage system
Purification field, Septic tank
Topography
Sloped, Flat
View
Aucune construction de l'autre côté de la rivière, Water, Panoramic
Proximity
Daycare centre, Golf, Park - green area, Bicycle path, Elementary school, Alpine skiing, High school, Cross-country skiing, Snowmobile trail, ATV trail
Dimensions
Size of building
7.94 m
Frontage land
89.25 m
Depth of building
16.44 m
Depth of land
69.64 m
Building area
130 m²irregulier
Land area
6354.1 m²irregulier
Room details
| Room | Level | Dimensions | Ground Cover |
|---|---|---|---|
| Kitchen | Ground floor |
4,7 x 4,57 M
Irregular
|
Concrete |
| Dining room | Ground floor |
2,9 x 4,57 M
Irregular
|
Concrete |
|
Primary bedroom
Poêle combustion lente
|
Ground floor |
6,63 x 4,47 M
Irregular
|
Concrete |
| Hallway | Ground floor |
2,44 x 1,88 M
Irregular
|
Concrete |
| Other | Ground floor |
5,49 x 1,57 M
Irregular
|
Concrete |
| Bathroom | Ground floor |
4,52 x 3,58 M
Irregular
|
Concrete |
| Living room |
Other
Rez-de-jardin
|
5,79 x 6,4 M
Irregular
|
Concrete |
| Cellar / Cold room |
Other
Rez-de-jardin
|
1 x 1,02 M
Irregular
|
Concrete |
| Office |
Other
Rez-de-jardin
|
2,87 x 3,05 M
Irregular
|
Concrete |
| Bedroom |
Other
Rez-de-jardin
|
2,9 x 3,1 M
Irregular
|
Concrete |
| Bedroom |
Other
Rez-de-jardin
|
3,1 x 3,96 M
Irregular
|
Concrete |
| Storage |
Other
Rez-de-jardin
|
2,74 x 3,18 M
Irregular
|
Concrete |
Inclusions
Tous les électroménagers
Exclusions
Meubles intérieurs et extérieurs, décorations sur les murs intérieurs, système cinéma dolby atmos (amplificateur, 7 haut-parleur, subwoofer), effets personnels.
Taxes and costs
Municipal Taxes (2023)
4032 $
School taxes (2023)
354 $
Total
4386 $
Monthly fees
Energy cost
325 $
Evaluations (2020)
Building
362 100 $
Land
74 600 $
Total
436 700 $
Additional features
Distinctive features
Water front, Non navigable, Wooded
Occupation
30 days
Zoning
Residential
Publicity









