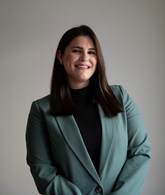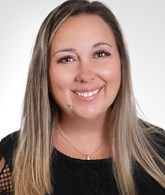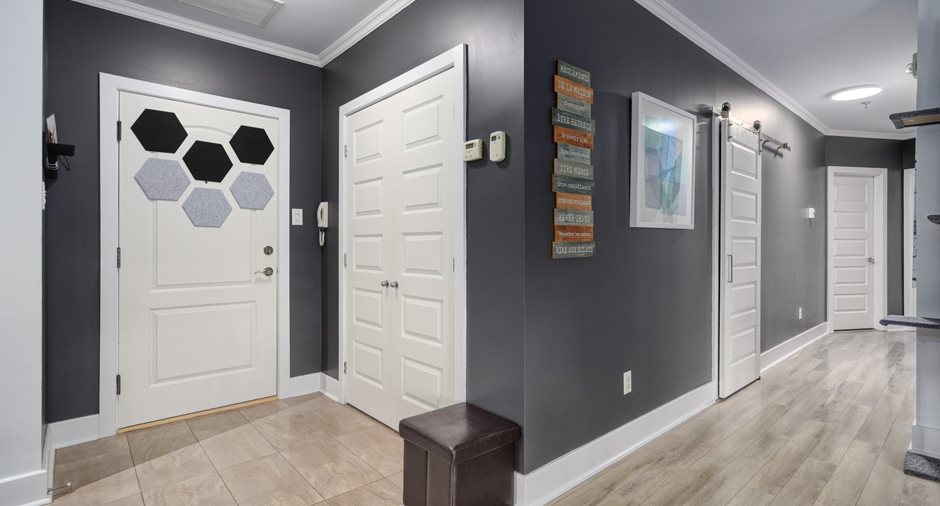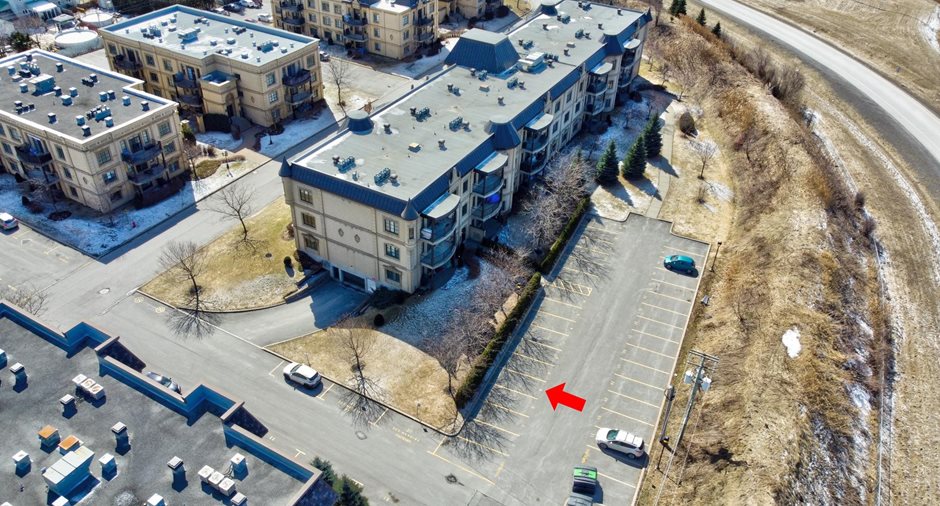Publicity
I AM INTERESTED IN THIS PROPERTY

Marie-Pier Lareault-Germain
Residential Real Estate Broker
Via Capitale Distinction
Real estate agency

Mélanie Pimparé
Residential and Commercial Real Estate Broker
Via Capitale Distinction
Real estate agency
Certain conditions apply
Presentation
Building and interior
Year of construction
2011
Number of floors
3
Level
Main floor
Equipment available
Central vacuum cleaner system installation, Central air conditioning, Entry phone, Alarm system
Heating system
Air circulation
Hearth stove
Gaz fireplace
Heating energy
Natural gas
Land and exterior
Siding
Steel, Concrete
Garage
Heated, Fitted
Parking (total)
Outdoor (1), Garage (2)
Water supply
With water meter
Sewage system
Municipal sewer
Easy access
Elevator
Proximity
Highway, Golf, Hospital, Park - green area, Bicycle path, Elementary school, High school, Public transport
Dimensions
Private portion
1172 pi²
Room details
| Room | Level | Dimensions | Ground Cover |
|---|---|---|---|
| Kitchen | Ground floor |
15' 6" x 10' 3" pi
Irregular
|
Ceramic tiles |
| Dining room | Ground floor |
11' 1" x 13' 7" pi
Irregular
|
Floating floor |
| Living room | Ground floor |
11' 1" x 17' 2" pi
Irregular
|
Floating floor |
| Bathroom | Ground floor |
8' 10" x 11' 7" pi
Irregular
|
Ceramic tiles |
| Primary bedroom | Ground floor |
13' 1" x 14' 10" pi
Irregular
|
Floating floor |
| Bedroom | Ground floor |
12' 0" x 10' 11" pi
Irregular
|
Floating floor |
| Laundry room | Ground floor |
12' 0" x 6' 7" pi
Irregular
|
Flexible floor coverings |
Inclusions
Stores, ragement du Walk-In, aspirateur central et ses accessoires, rangement mural au salon,luminaires,interphone, fillage pour borne électrique au garages
Exclusions
lave-vaiselle, borne électrique, effets personnels
Taxes and costs
Municipal Taxes (2024)
2805 $
School taxes (2023)
267 $
Total
3072 $
Monthly fees
Energy cost
96 $
Co-ownership fees
282 $
Total
378 $
Evaluations (2023)
Building
256 100 $
Land
89 800 $
Total
345 900 $
Additional features
Occupation
2024-07-01
Zoning
Residential
Publicity













































