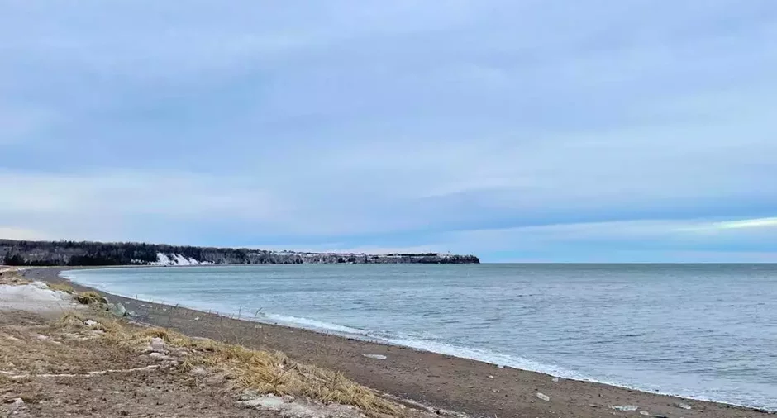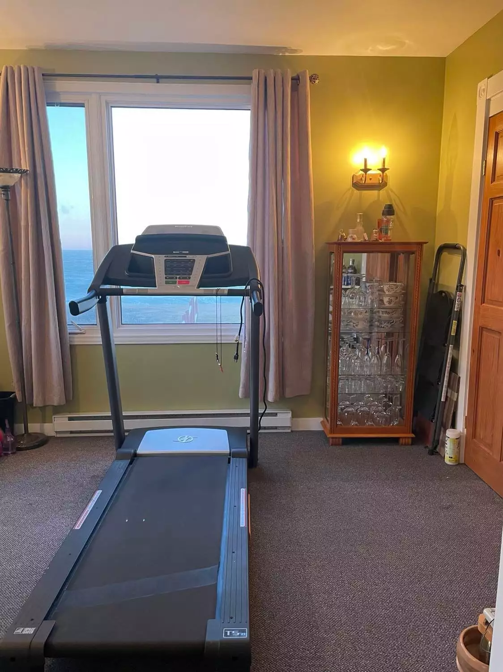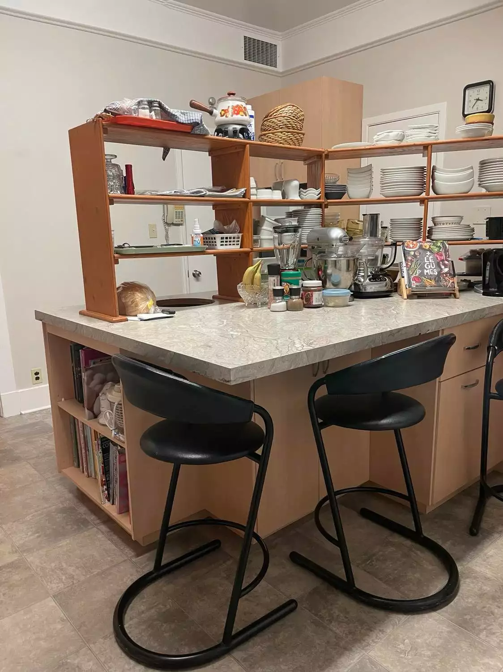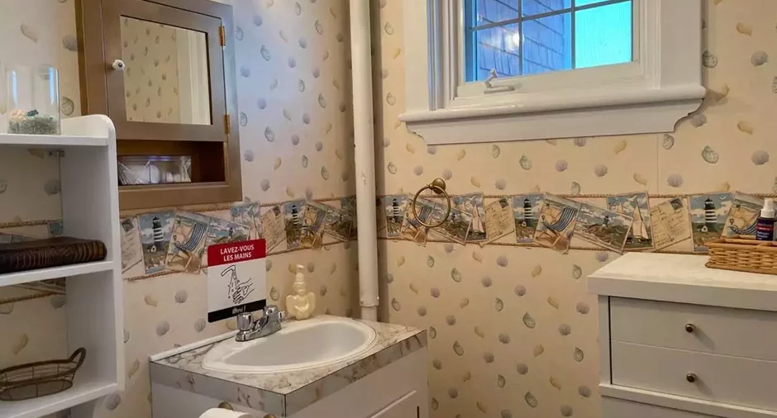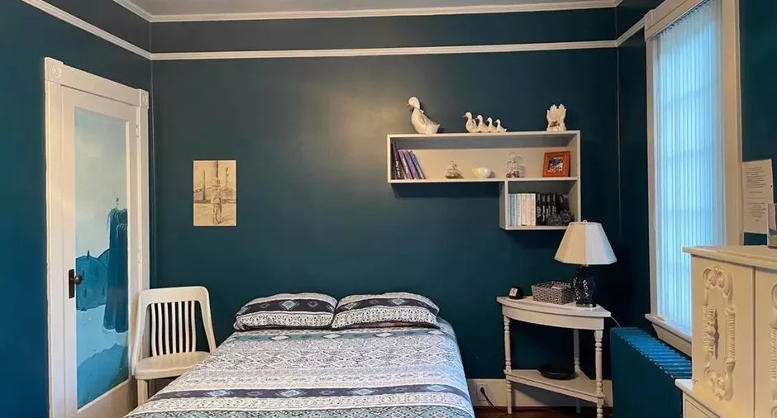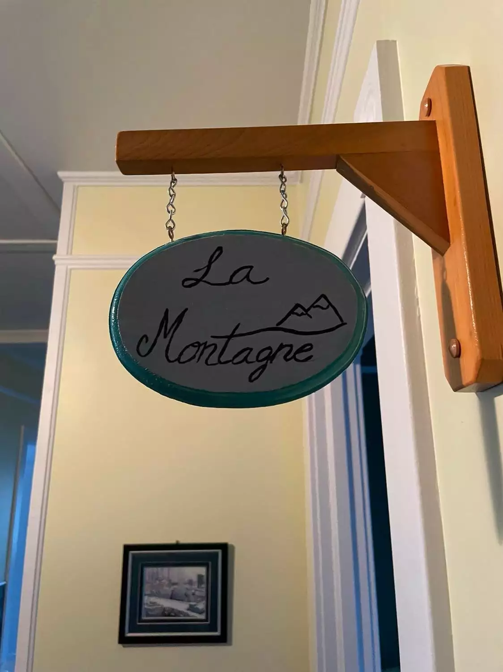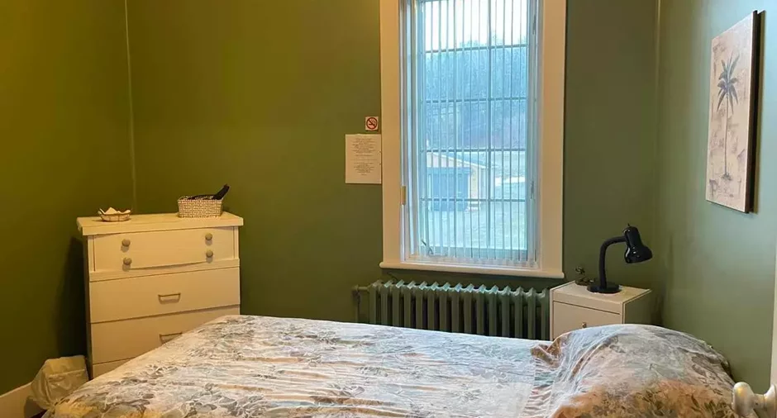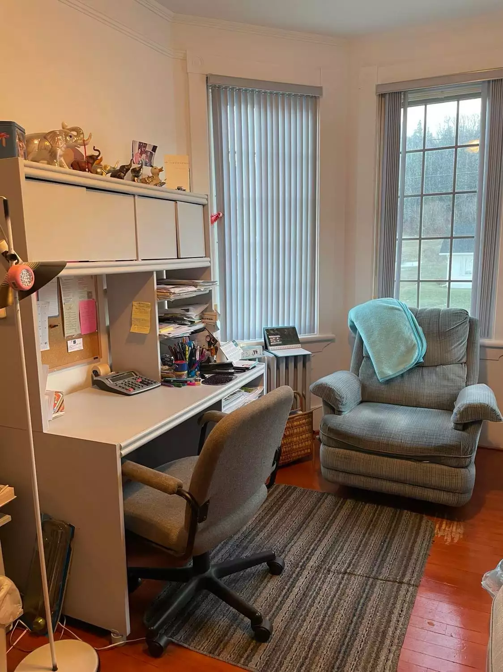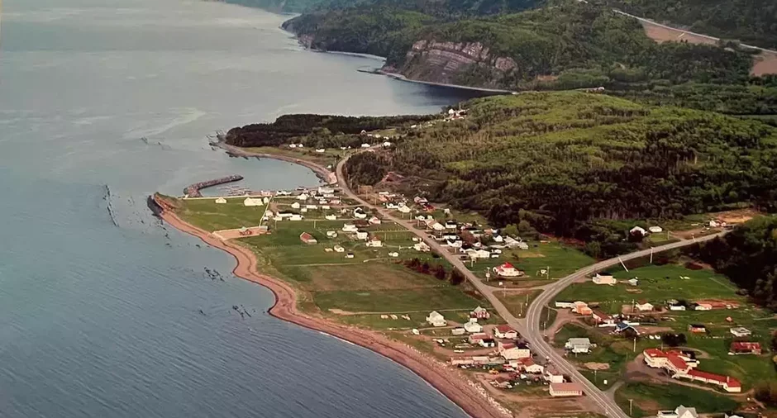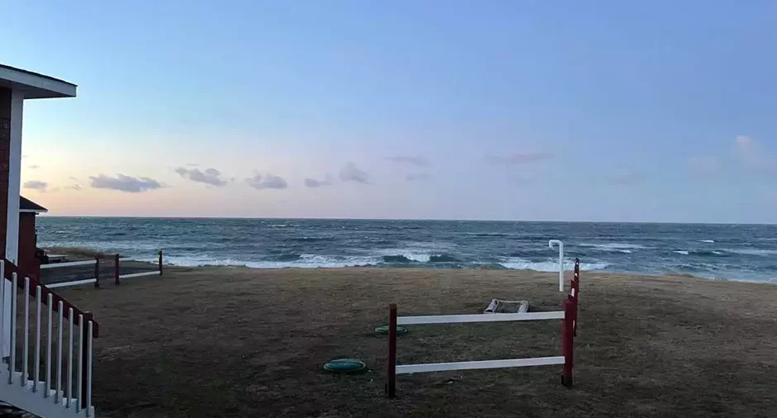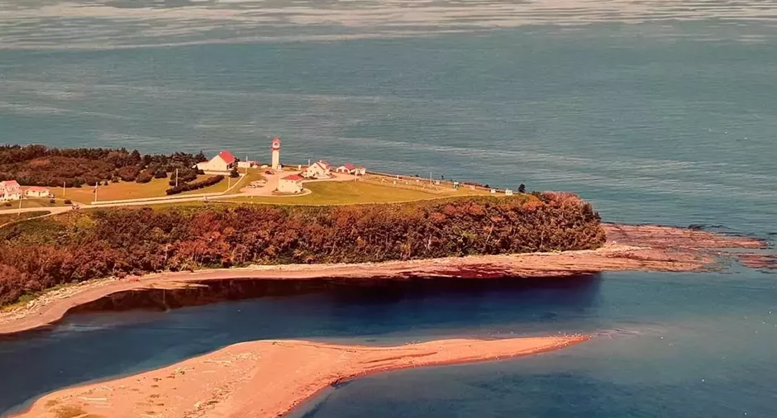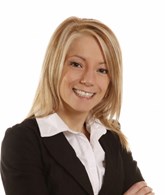Publicity
I AM INTERESTED IN THIS PROPERTY
Certain conditions apply
Presentation
Building and interior
Year of construction
1924
Heating system
Electric baseboard units
Hearth stove
Wood fireplace
Heating energy
Bi-energy, Electricity, Heating oil
Basement
6 feet and over, Unfinished
Cupboard
Laminated
Window type
Hung
Windows
PVC
Roofing
Asphalt shingles
Land and exterior
Foundation
Poured concrete, Stone
Siding
Cedar shingles
Driveway
Double width or more, Not Paved
Parking (total)
Outdoor (20), Garage (1)
Water supply
Municipality
Sewage system
Purification field
Topography
Flat
View
Water, Panoramic
Proximity
Golf, Hospital, Park - green area, Bicycle path, Elementary school, Alpine skiing, High school, Cross-country skiing
Dimensions
Size of building
48 pi
Land area
23780 pi²
Depth of building
38 pi
Room details
| Room | Level | Dimensions | Ground Cover |
|---|---|---|---|
| Hallway | Ground floor |
12' x 9' pi
Irregular
|
Carpet |
| Kitchen | Ground floor |
22' x 15' pi
Irregular
|
Flexible floor coverings |
| Dining room | Ground floor | 14' x 12' pi | Carpet |
| Bathroom | Ground floor |
12' x 8' pi
Irregular
|
|
|
Primary bedroom
Ancien salon
|
Ground floor |
17' x 12' pi
Irregular
|
Floating floor |
|
Washroom
Femme
|
Ground floor |
6' x 5' pi
Irregular
|
Flexible floor coverings |
|
Washroom
Homme
|
Ground floor |
7' x 5' pi
Irregular
|
Flexible floor coverings |
| Living room | Ground floor |
12' x 18' pi
Irregular
|
Carpet |
| Office | Ground floor | 12' x 9' pi | Carpet |
|
Kitchen
Cuisinette
|
Ground floor | 12' x 8' pi | Flexible floor coverings |
|
Bedroom
Mer
|
2nd floor | 20' x 12' pi | Wood |
|
Bedroom
Brise
|
2nd floor | 15' x 12' pi | Wood |
|
Bedroom
Azur
|
2nd floor |
16' x 14' pi
Irregular
|
Wood |
|
Bedroom
Montagne
|
2nd floor | 11' x 10' pi | Wood |
|
Bedroom
Bureau
|
2nd floor |
10' x 9' pi
Irregular
|
Wood |
|
Laundry room
Vue Fleuve
|
2nd floor |
10' x 9' pi
Irregular
|
Flexible floor coverings |
| Washroom | 2nd floor | 6' x 6' pi | Linoleum |
|
Bathroom
Vinyle hydrofuge
|
2nd floor | 9' x 8' pi | Floating floor |
Inclusions
Tous les meubles inclus et la literie: Voir Annexe
Exclusions
Tous les effets personnel des propriétaires. Appareils électrique kitchenAid, lave-vaisselle. 1congélateurs horizontal, 1Vertical (entré de la cuisinette arrière),1Congélateur vertical (petite cave) Les meubles de la chambre princ. verrerie dans le gym. 2 Buffets dans le salon. Commode et bureau (cc.nommé brise) 5 chaises ancienne(bois et cuirette) Banc rectangulaire pour valise. Coffre de cèdre Table demi-lune (corridor).Machine à coudre. Meuble portable et du fax.1 Chaise bureau et 2 berceuses
Taxes and costs
Municipal Taxes (2023)
1944 $
School taxes (2023)
99 $
Total
2043 $
Monthly fees
Energy cost
649 $
Evaluations (2022)
Building
118 000 $
Land
6900 $
Total
124 900 $
Notices
Sold without legal warranty of quality, at the purchaser's own risk.
Additional features
Distinctive features
Water front, No neighbours in the back, Resort/Chalet
Occupation
120 days
Zoning
Recreational and tourism, Residential, Vacationing area
Publicity










