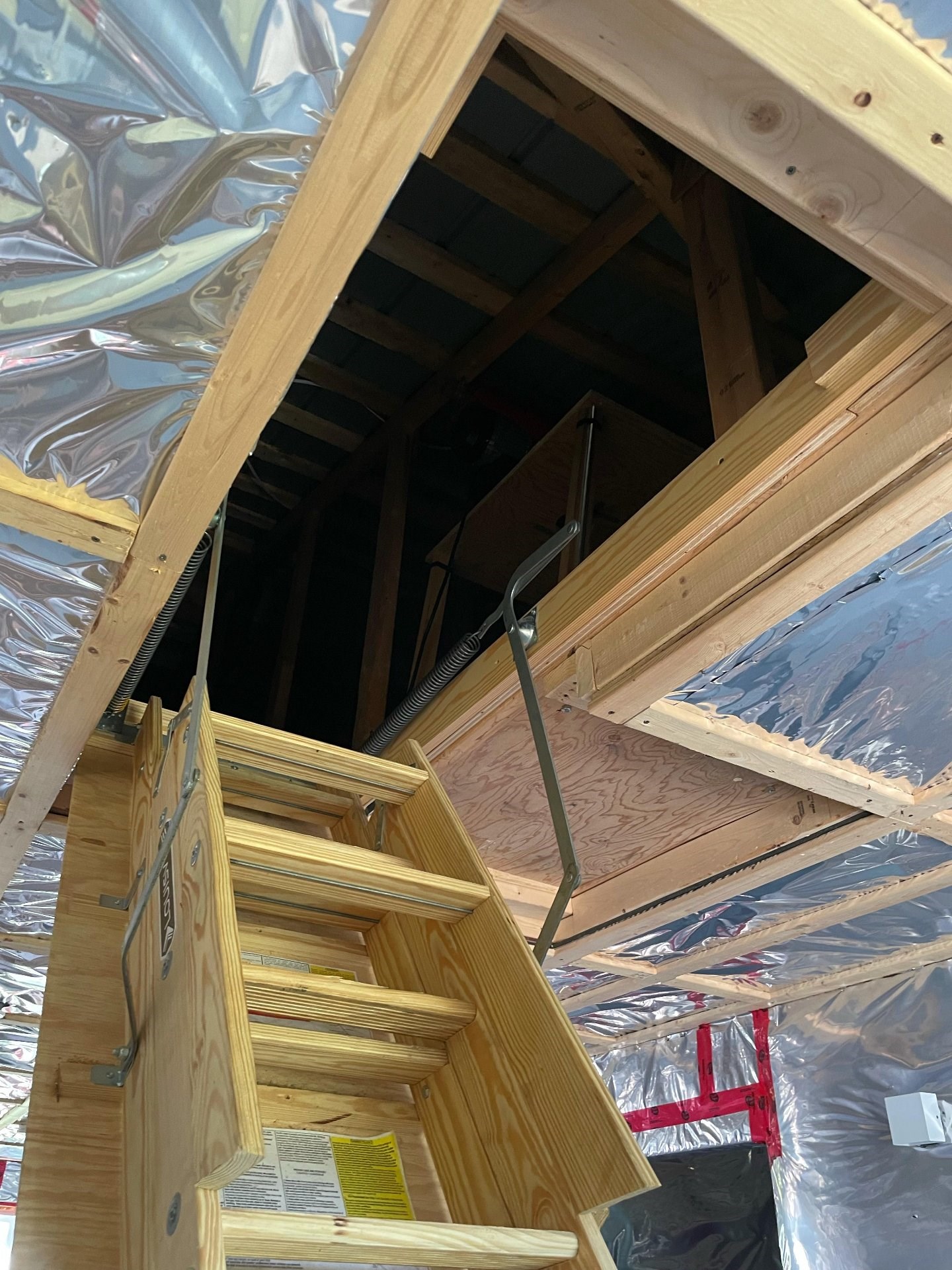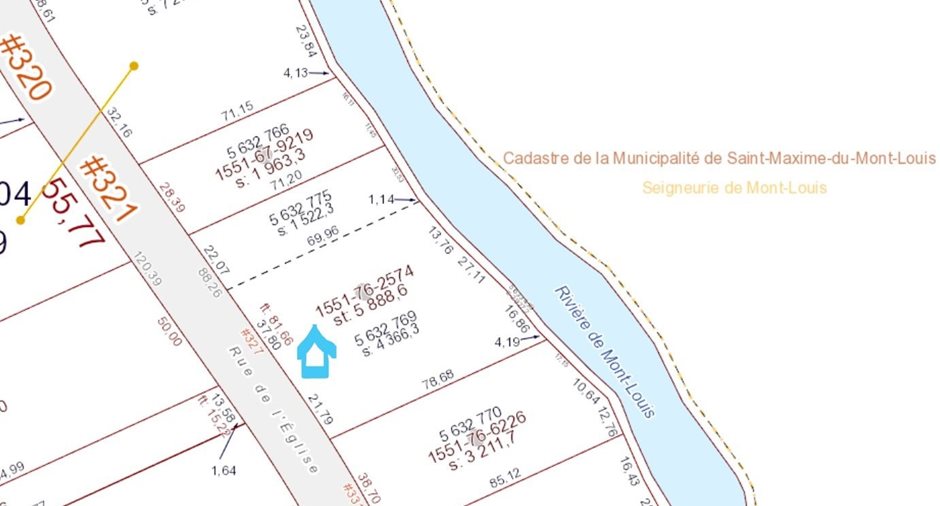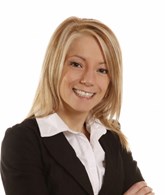Publicity
No: 12414873
I AM INTERESTED IN THIS PROPERTY
Certain conditions apply
Presentation
Building and interior
Year of construction
1921, Century
Heating system
Electric baseboard units
Hearth stove
Wood burning stove
Heating energy
Wood, Electricity, Heating oil
Basement
Low (less than 6 feet)
Cupboard
Melamine
Window type
Sliding
Windows
PVC
Roofing
Tin
Land and exterior
Foundation
Poured concrete, Piles
Siding
A rénover
Garage
électricité, Detached
Driveway
Not Paved
Parking (total)
Garage (1)
Water supply
Municipality
Sewage system
Septic tank
Topography
Sloped, Flat
View
jardin, Mountain
Proximity
pharmacie, CLSC, garage-essence, poissonnerie, , Daycare centre, Park - green area, Elementary school, Alpine skiing, High school, Cross-country skiing
Dimensions
Size of building
56 pi
Land area
46998 pi²
Depth of building
28 pi
Room details
| Room | Level | Dimensions | Ground Cover |
|---|---|---|---|
| Hallway | Ground floor | 3' x 3' pi | Ceramic tiles |
| Living room | Ground floor | 13' 5" x 12' 11" pi | |
| Dining room | Ground floor | 13' x 12' 10" pi | |
|
Bathroom
tiroir chauffant
|
Ground floor | 12' 8" x 10' 2" pi | Ceramic tiles |
| Kitchen | Ground floor | 16' 5" x 11' pi | |
| Family room | Ground floor | 28' x 28' pi | Wood |
|
Primary bedroom
Rallonge
|
Ground floor | 14' x 14' pi | |
|
Bedroom
Rallonge
|
2nd floor | 14' x 14' pi | |
|
Bedroom
ancienne maison
|
2nd floor | 14' x 10' pi | Wood |
|
Bedroom
ancienne maison
|
2nd floor | 28' x 16' pi | Wood |
|
Bedroom
ancienne maison
|
2nd floor | 14' x 10' pi | Wood |
|
Other
escalier pliante
|
2nd floor | 28' x 28' pi |
Inclusions
Stores luminaires Tiroir chauffant Garage 20 X 16 pi luminaire DEL salle de bain , cuisine et salle familiale
Exclusions
Tout les effets personnels de la propriétaire, Fauteuil massage , piano ,orgue, Table de snooker , Jukebox 1959, 3 Banquette avec table , (2 simple et 1 double) Table de la salle à manger , banc tournant. Lits
Taxes and costs
Municipal Taxes (2023)
1713 $
School taxes (2023)
92 $
Total
1805 $
Monthly fees
Energy cost
135 $
Evaluations (2022)
Building
104 500 $
Land
9700 $
Total
114 200 $
Additional features
Distinctive features
No neighbours in the back, Resort/Chalet, Water access, Wooded
Occupation
90 days
Zoning
Residential
Publicity
























