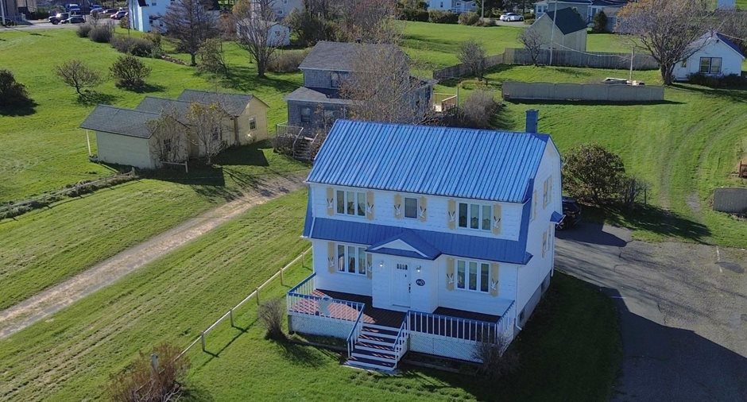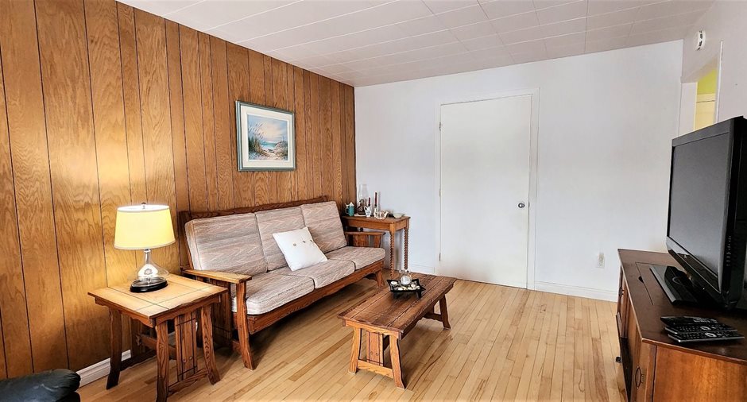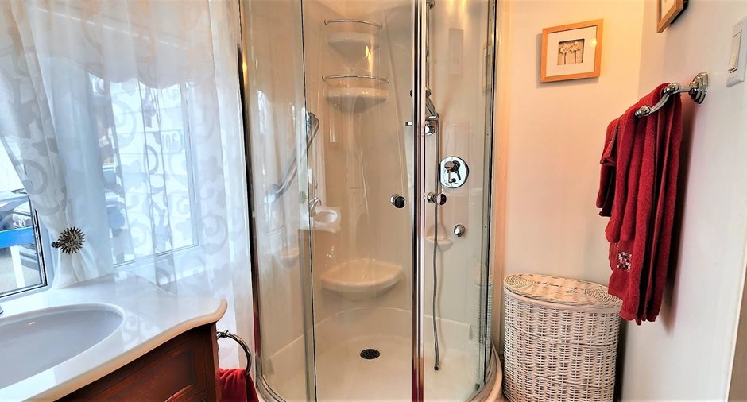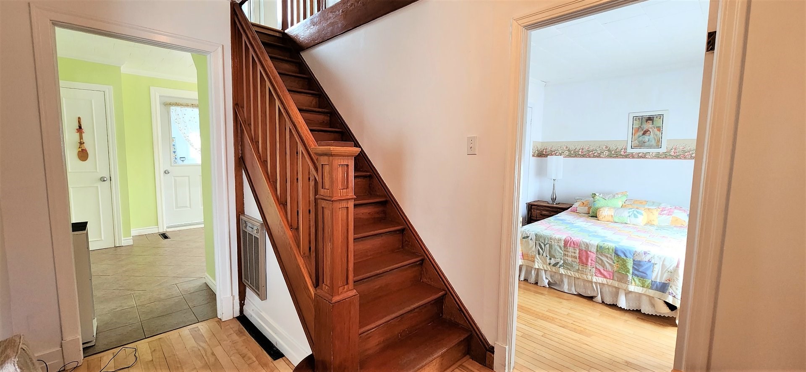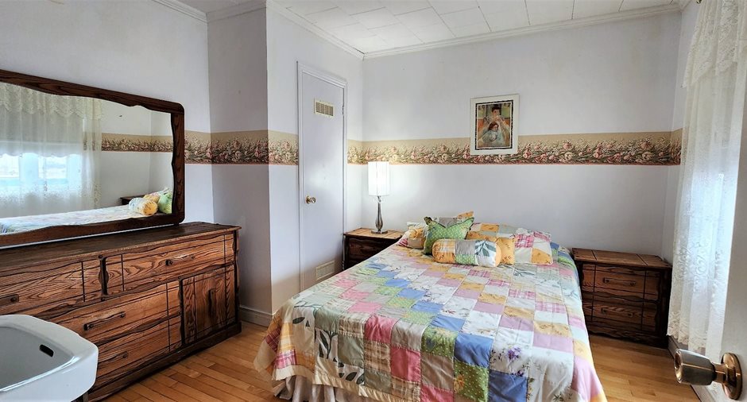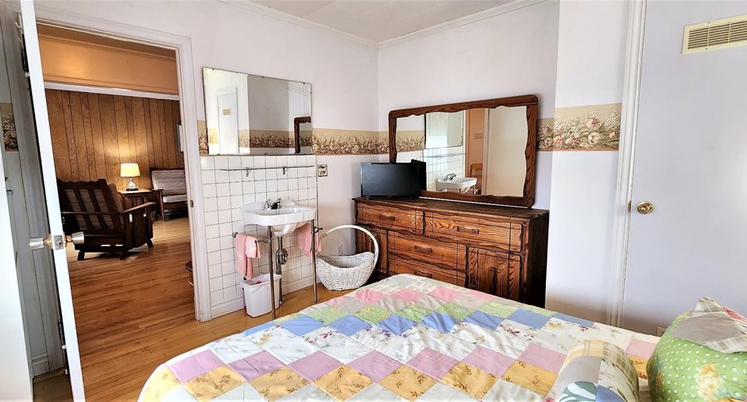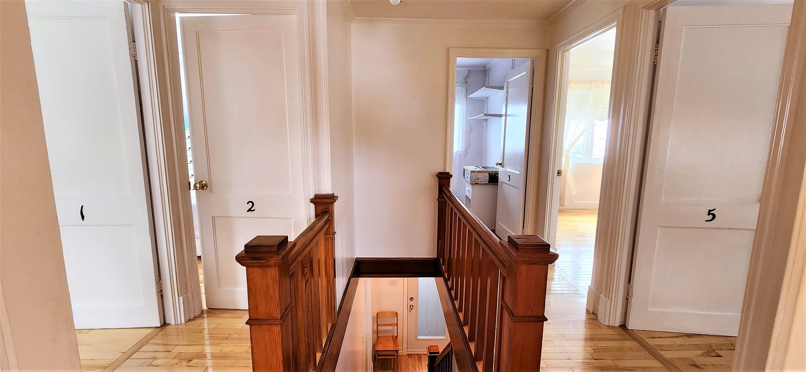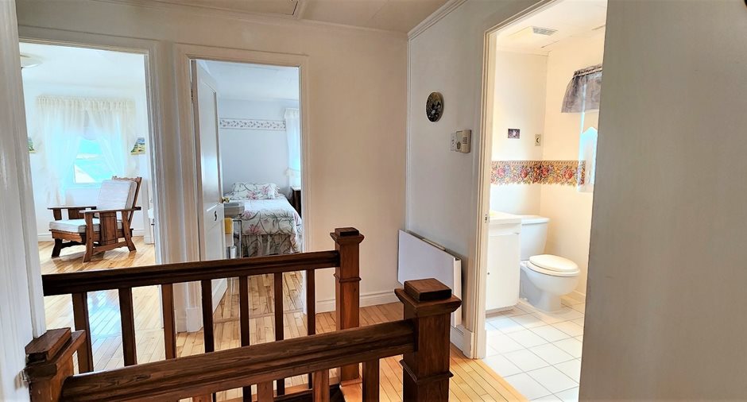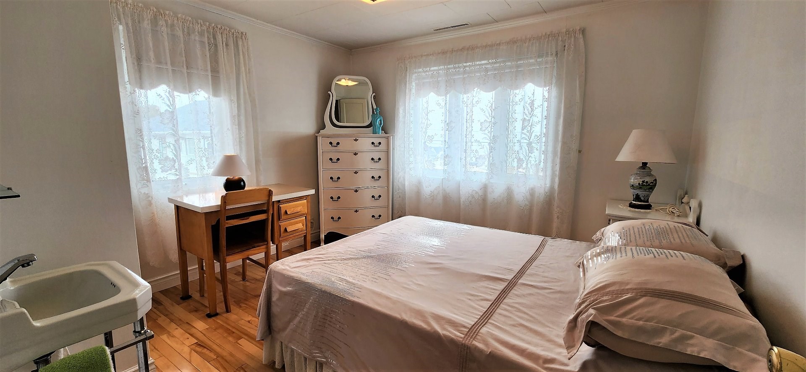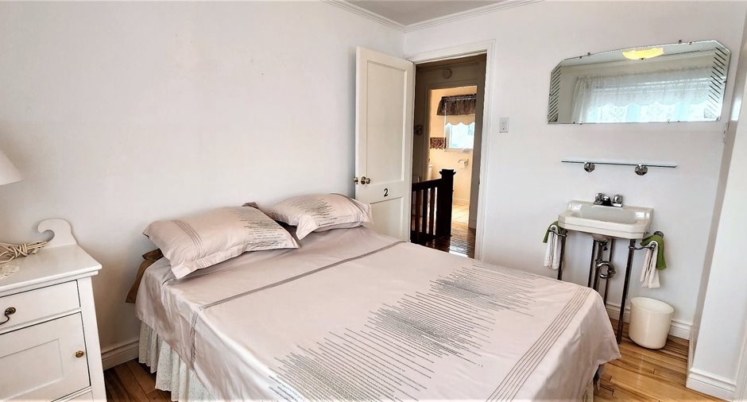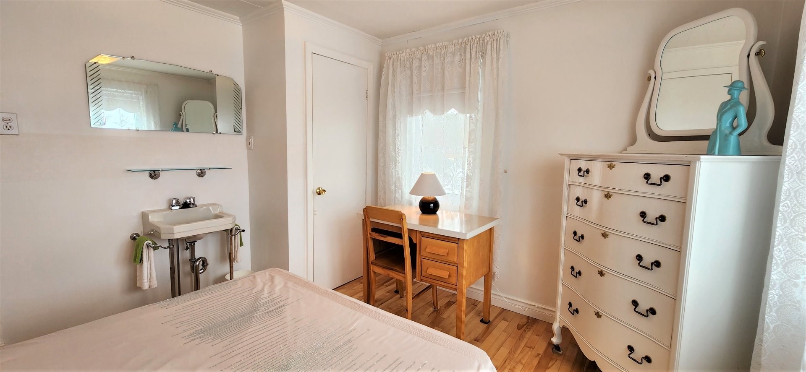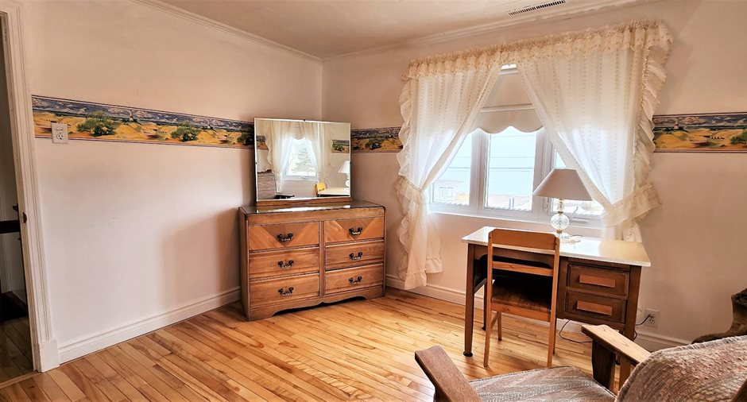Publicity
I AM INTERESTED IN THIS PROPERTY
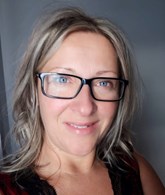
Alexandra Gagnon
Residential and Commercial Real Estate Broker
Via Capitale Horizon
Real estate agency
Certain conditions apply
Presentation
Building and interior
Year of construction
1951
Heating system
Air circulation, Space heating baseboards
Heating energy
Electricity
Basement
plafond 6' et 4'', Unfinished
Cupboard
Wood
Window type
Crank handle
Windows
PVC
Roofing
Tin
Land and exterior
Foundation
Poured concrete
Siding
Wood, Pressed fibre
Driveway
Asphalt
Parking (total)
Outdoor (2)
Landscaping
Landscape
Water supply
Municipality
Sewage system
Municipal sewer
Topography
Flat
View
Vue sur le Rocher Percé, Water, City
Proximity
École primaire à 15km(12 min), Elementary school, Public transport
Dimensions
Size of building
30.5 pi
Depth of land
63.09 m
Depth of building
22.6 pi
Land area
907.6 m²
Building area
721 pi²
Private portion
1410.3 pi²
Frontage land
15.24 m
Room details
| Room | Level | Dimensions | Ground Cover |
|---|---|---|---|
| Kitchen | Ground floor | 10' 4" x 18' pi | Ceramic tiles |
|
Hallway
Entrée arrière
|
Ground floor | 8' x 8' 8" pi | Carpet |
|
Bathroom
Porte oversize
|
Ground floor | 5' 10" x 10' 11" pi | Wood |
| Living room | Ground floor | 10' 11" x 15' 10" pi | Wood |
|
Primary bedroom
inclus un lavabo
|
Ground floor | 10' 6" x 10' 11" pi | Wood |
|
Hallway
Vestibule avant
|
Ground floor | 5' 3" x 3' 1" pi | Ceramic tiles |
| Bathroom | 2nd floor | 4' 7" x 9' 1" pi | Ceramic tiles |
|
Bedroom
Ch.#1, inclus lavabo
|
2nd floor | 7' 9" x 10' 6" pi | Wood |
|
Bedroom
Ch#2, inclus lavabo
|
2nd floor | 10' 5" x 10' 11" pi | Wood |
|
Bedroom
Ch#4, inclus lavabo
|
2nd floor | 10' 5" x 11' 10" pi | Wood |
|
Bedroom
Ch#5, inclus lavabo
|
2nd floor | 10' 5" x 11' 10" pi | Wood |
| Storage | 2nd floor | 5' 10" x 6' 9" pi | Carpet |
| Washroom | Basement | 5' 1" x 7' 3" pi | Flexible floor coverings |
Inclusions
Réfrigérateur, four encastré, plaque chauffante,lave-vaisselle,micro-ondes, Laveuse+sécheuse du rez-de-chaussée, tringles à rideaux, rideaux, toiles. Sous-sol: bureau en métal et filière, congélateur. Suite des inclus dans Addenda
Exclusions
Congélateur vertical du Hall d'entrée, Laveuse et sécheuse du sous-sol.
Taxes and costs
Municipal Taxes (2023)
2132 $
School taxes (2023)
56 $
Total
2188 $
Evaluations (2023)
Building
76 900 $
Land
16 300 $
Total
93 200 $
Notices
Sold without legal warranty of quality, at the purchaser's own risk.
Additional features
Distinctive features
Hemmed in
Occupation
30 days
Zoning
Residential
Publicity





