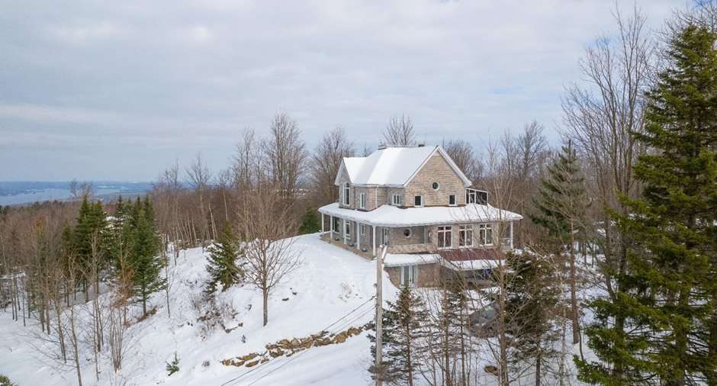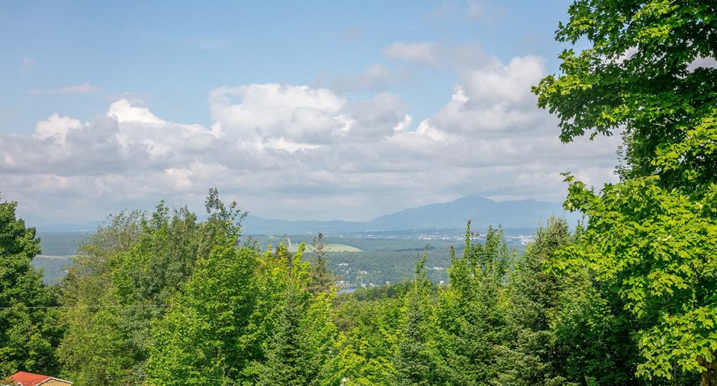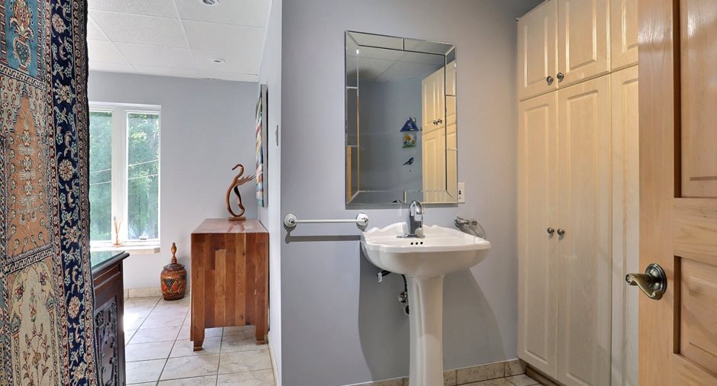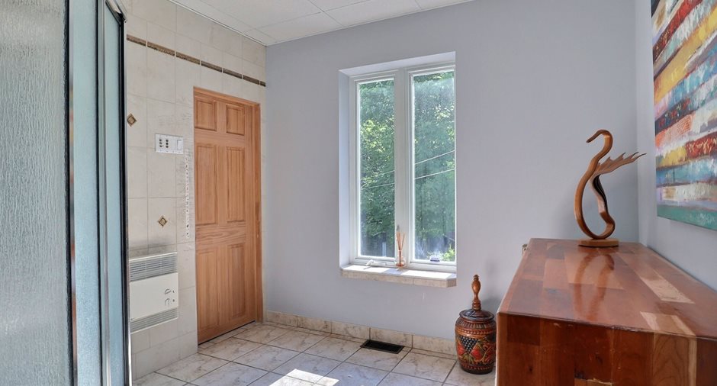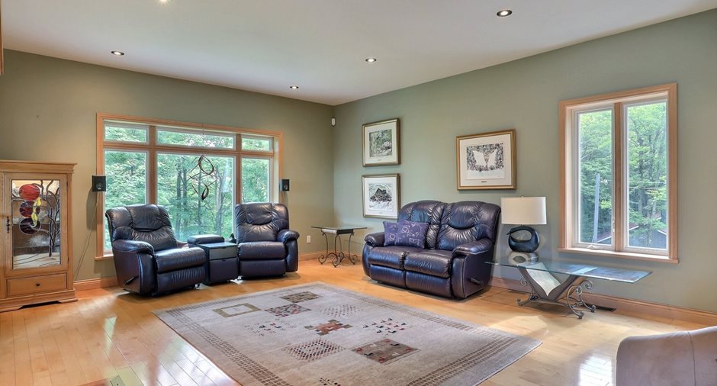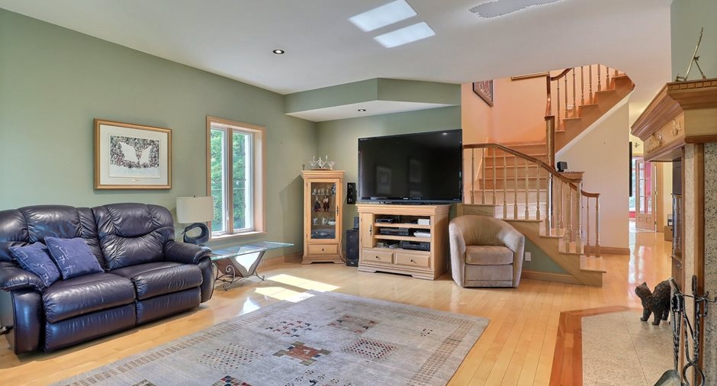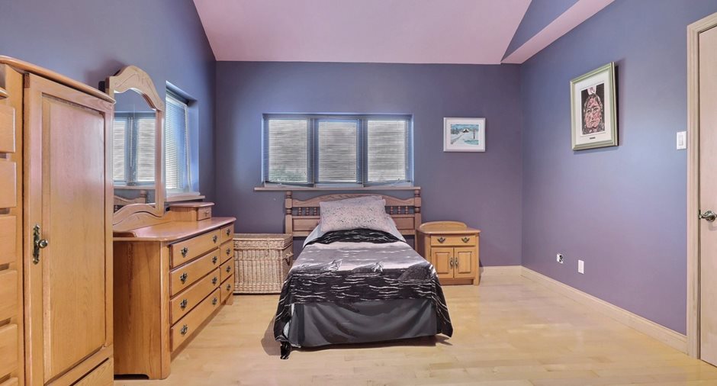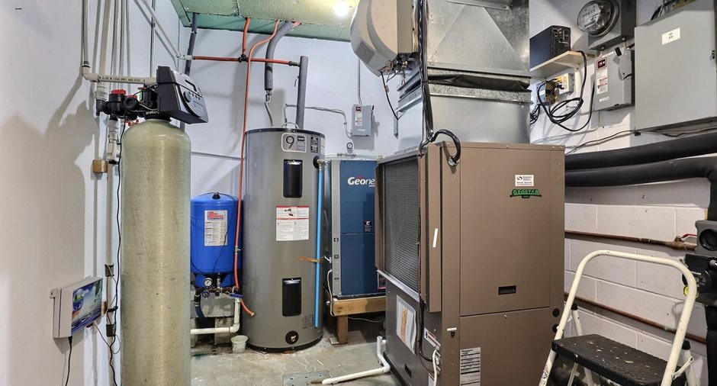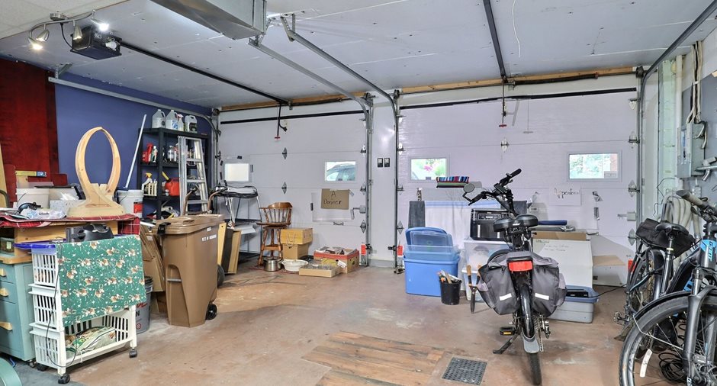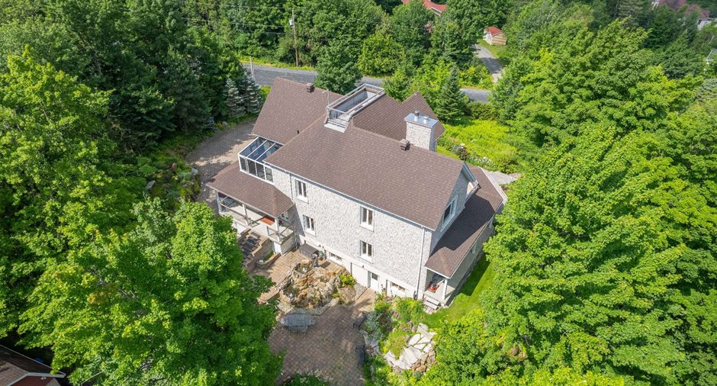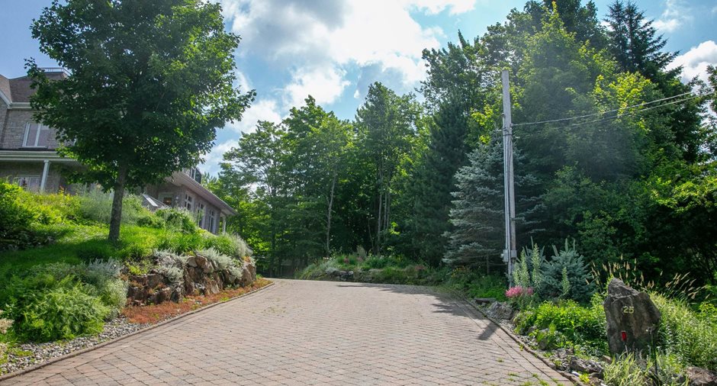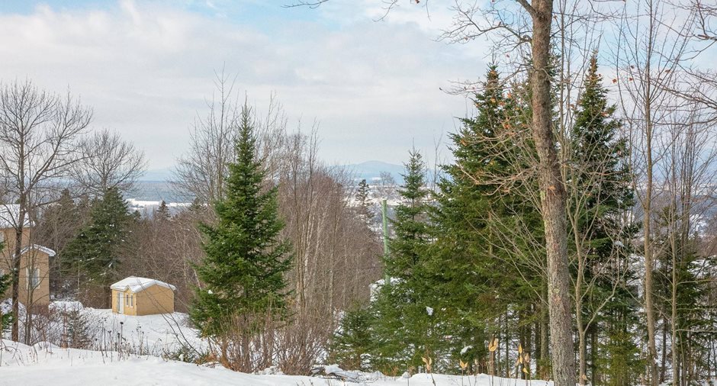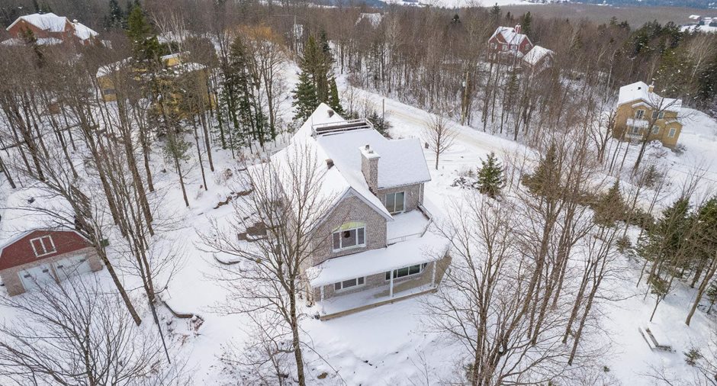Publicity
I AM INTERESTED IN THIS PROPERTY
Certain conditions apply
Presentation
Building and interior
Year of construction
2000
Equipment available
Central vacuum cleaner system installation, Water softener, Géothermie pour climatisation et chauffage, Ventilation system, Electric garage door, Sauna, Alarm system
Bathroom / Washroom
Adjoining to the master bedroom, Separate shower
Heating system
Air circulation, Plancher chauffant au rez-de-jardin
Hearth stove
Wood fireplace, Wood burning stove
Heating energy
Géothermie
Basement
6 feet and over, Separate entrance, Finished basement
Cupboard
Wood
Window type
Crank handle
Windows
PVC
Roofing
Asphalt shingles
Land and exterior
Foundation
Poured concrete
Siding
Murs en coffrage isolant en béton, Stone
Carport
Attached
Driveway
Plain paving stone
Parking (total)
Carport (2), Outdoor (6), Garage (4)
Landscaping
Landscape
Water supply
Artesian well
Sewage system
Écoflo, Purification field, Septic tank
Topography
Uneven
View
Water, Mountain, Panoramic
Proximity
Highway, Daycare centre, Golf, Hospital, Park - green area, Bicycle path, Elementary school
Available services
Fire detector
Dimensions
Size of building
9.19 m
Depth of land
121.6 m
Depth of building
18.5 m
Land area
7015.5 m²irregulier
Frontage land
50 m
Room details
| Room | Level | Dimensions | Ground Cover |
|---|---|---|---|
| Other | Garden level | 10' 10" x 17' 5" pi | Ceramic tiles |
| Other | Garden level | 21' 3" x 25' 9" pi |
Other
Béton irrégulier
|
| Washroom | Garden level | 3' 5" x 5' 10" pi | Ceramic tiles |
| Other | Garden level | 12' 10" x 7' 11" pi | Concrete |
| Cellar / Cold room | Garden level | 7' 9" x 12' 3" pi |
Other
Céramique irrégulier
|
|
Bathroom
Porte extérieure
|
Garden level | 15' 4" x 19' 5" pi |
Other
Céramique irrégulier
|
| Other | Garden level | 7' 4" x 15' 4" pi | Concrete |
| Other | Ground floor | 8' 9" x 12' 1" pi | Wood |
| Dining room | Ground floor | 21' 7" x 15' 9" pi | Ceramic tiles |
| Laundry room | Ground floor | 5' 2" x 7' 11" pi | Ceramic tiles |
| Washroom | Ground floor | 6' 9" x 8' 3" pi | Ceramic tiles |
| Other | Ground floor | 8' 6" x 8' 0" pi | Ceramic tiles |
| Storage | Ground floor | 6' 2" x 7' 11" pi | Ceramic tiles |
| Kitchen | Ground floor | 12' 2" x 12' 9" pi | Ceramic tiles |
| Other | Ground floor | 11' 8" x 22' 0" pi |
Other
Bois franc
|
|
Living room
Foyer de côté
|
Ground floor | 20' 0" x 15' 4" pi |
Other
Bois franc
|
|
Solarium/Sunroom
Foyer au bois
|
Ground floor | 15' 3" x 16' 6" pi | Ceramic tiles |
| Office | 2nd floor | 12' 5" x 24' 10" pi |
Other
Bois franc
|
| Primary bedroom | 2nd floor | 15' 4" x 19' 7" pi |
Other
Bois franc
|
| Walk-in closet | 2nd floor | 5' 1" x 8' 0" pi |
Other
Bois franc
|
| Other | 2nd floor | 8' 7" x 14' 8" pi | Ceramic tiles |
| Bedroom | 2nd floor | 11' 7" x 10' 2" pi |
Other
Bois franc
|
| Bedroom | 2nd floor | 12' 0" x 17' 11" pi |
Other
Bois franc
|
| Bathroom | 2nd floor | 6' 0" x 7' 8" pi | Ceramic tiles |
| Solarium/Sunroom | 2nd floor | 8' 0" x 11' 8" pi |
Other
Membrane élastomère
|
Inclusions
Fixtures, luminaires, plaque chauffante, fours encastrés double, réfrigérateur, lave-vaisselle, aspirateur central et accessoires, poêle à bois, génératrice.
Taxes and costs
Municipal Taxes (2024)
4079 $
School taxes (2023)
812 $
Total
4891 $
Monthly fees
Energy cost
203 $
Evaluations (2024)
Building
1 167 800 $
Land
160 200 $
Total
1 328 000 $
Additional features
Distinctive features
No neighbours in the back, Cul-de-sac, Wooded
Occupation
30 days
Zoning
Residential
Publicity











