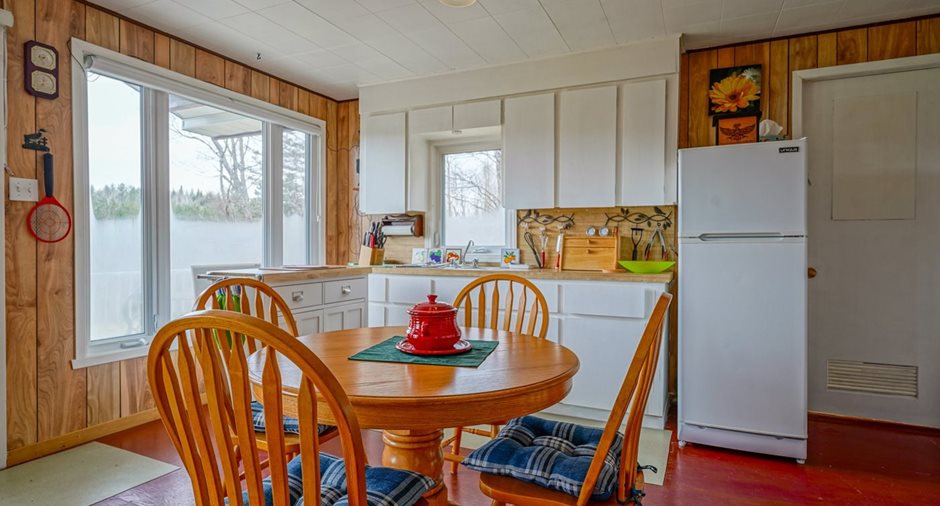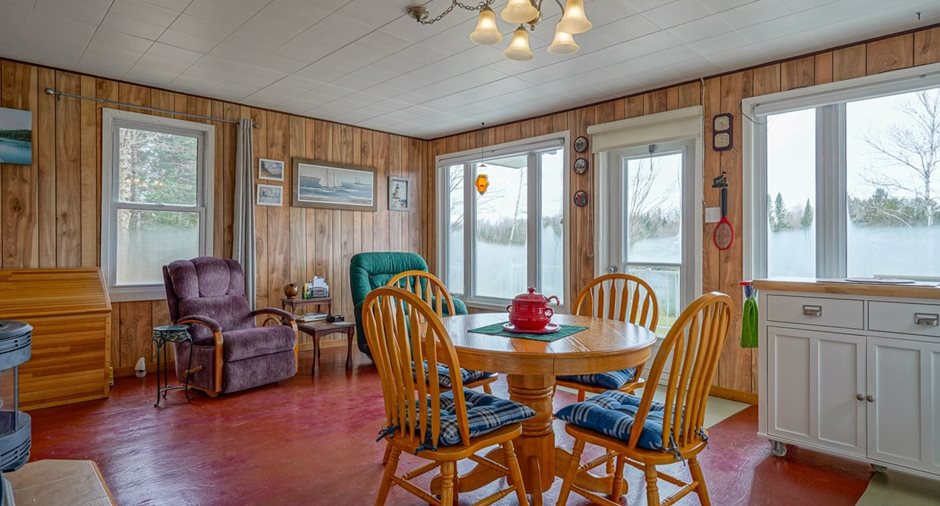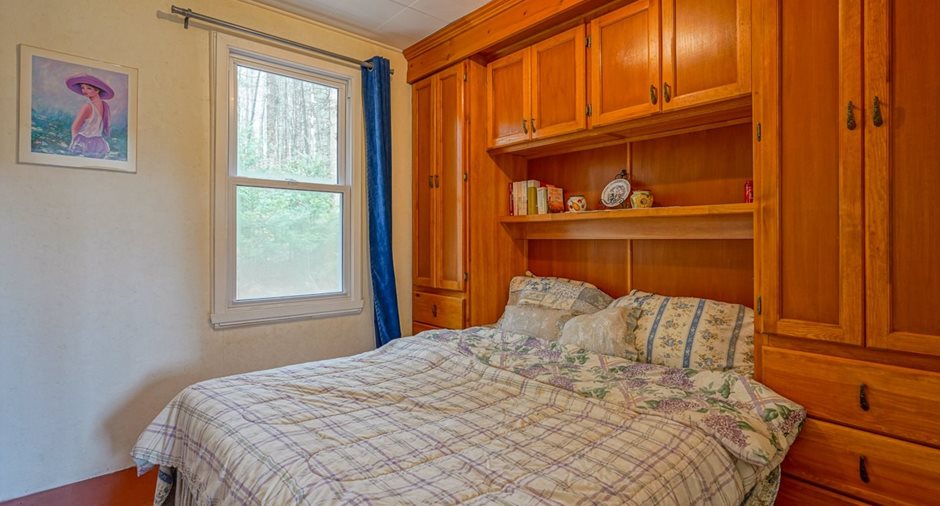Publicity
No: 27244499
I AM INTERESTED IN THIS PROPERTY

Geneviève Grandmont
Residential and Commercial Real Estate Broker
Via Capitale Accès
Real estate agency
Certain conditions apply
Presentation
Building and interior
Year of construction
1970
Hearth stove
Wood burning stove
Heating energy
Wood, Propane, Solar energy
Basement
No basement
Cupboard
Wood
Window type
Crank handle
Windows
PVC
Roofing
Tin
Land and exterior
Siding
fibre de bois
Driveway
Not Paved
Parking (total)
Outdoor (3)
Landscaping
Landscape
Water supply
Ground-level well
Sewage system
Purification field, Septic tank
Topography
Sloped
View
Water, Panoramic
Proximity
Park - green area, Elementary school
Dimensions
Size of building
8.1 m
Depth of land
38.1 m
Depth of building
8.13 m
Land area
1320.3 m²irregulier
Frontage land
31.96 m
Room details
| Room | Level | Dimensions | Ground Cover |
|---|---|---|---|
| Bedroom | Ground floor |
9' 1" x 9' 1" pi
Irregular
|
Other
contre plaqué bois
|
| Bedroom | Ground floor |
9' 0" x 9' 1" pi
Irregular
|
Other
contre plaqué bois
|
| Bathroom | Ground floor |
6' 1" x 5' 2" pi
Irregular
|
Other
contre plaqué bois
|
| Other | Ground floor |
26' 6" x 17' 4" pi
Irregular
|
Other
contre plaqué bois
|
Inclusions
tout ce qui est vu
Taxes and costs
Municipal Taxes (2022)
662 $
School taxes (2023)
1 $
Total
663 $
Evaluations (2023)
Building
35 300 $
Land
17 800 $
Total
53 100 $
Notices
Sold without legal warranty of quality, at the purchaser's own risk.
Additional features
Distinctive features
Water access, Navigable, Cul-de-sac, Seasonal, Resort/Chalet
Occupation
30 days
Zoning
Agricultural, Residential
Publicity



























