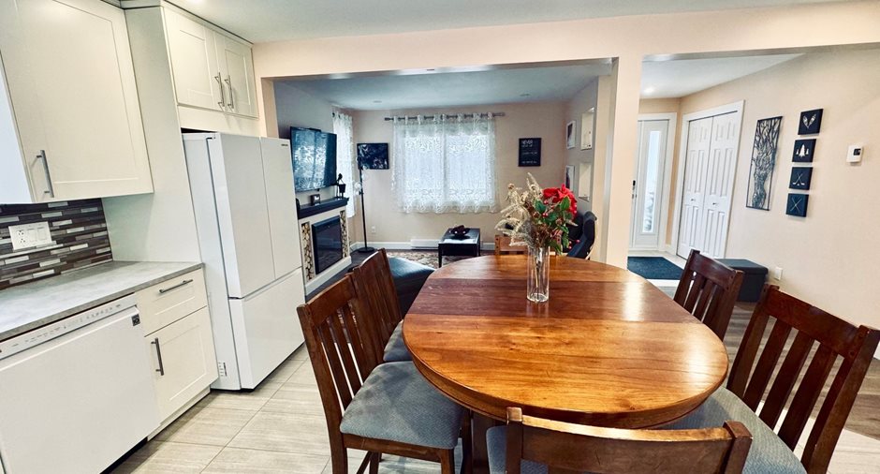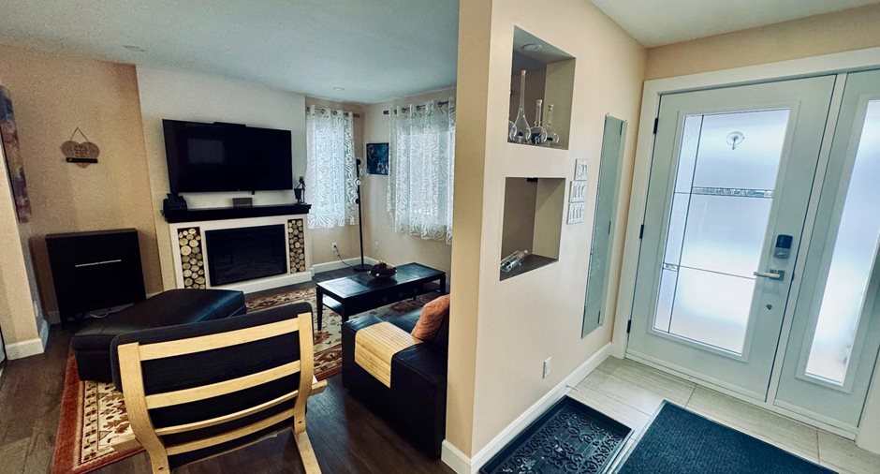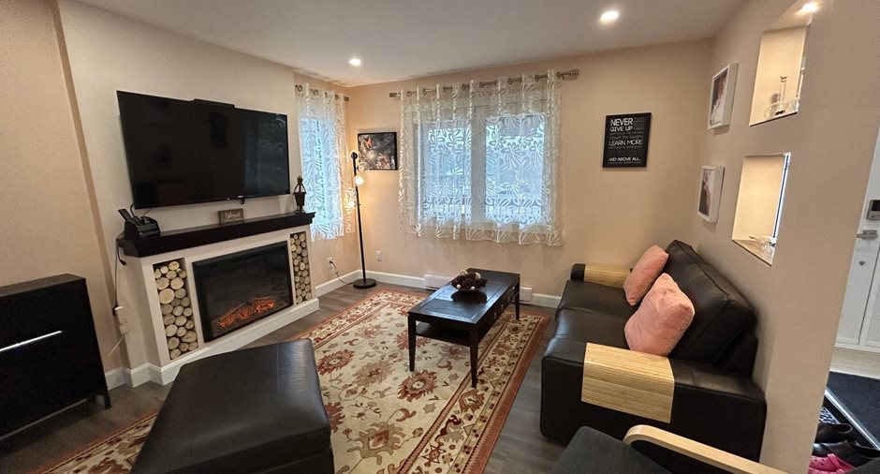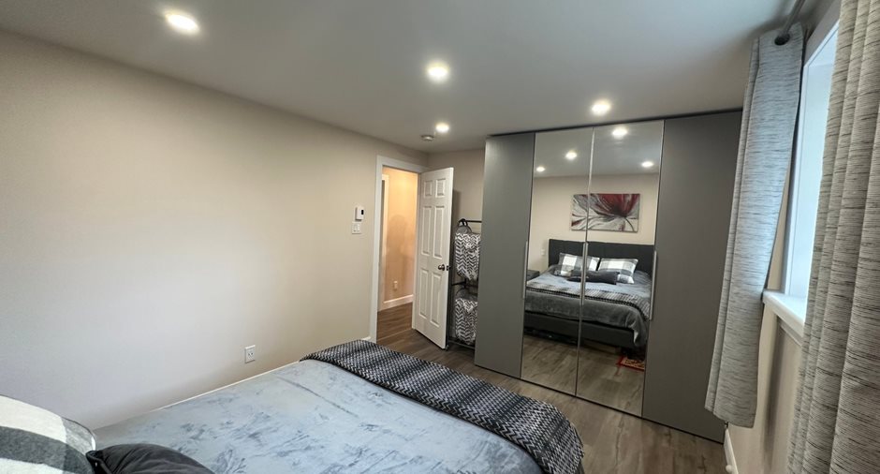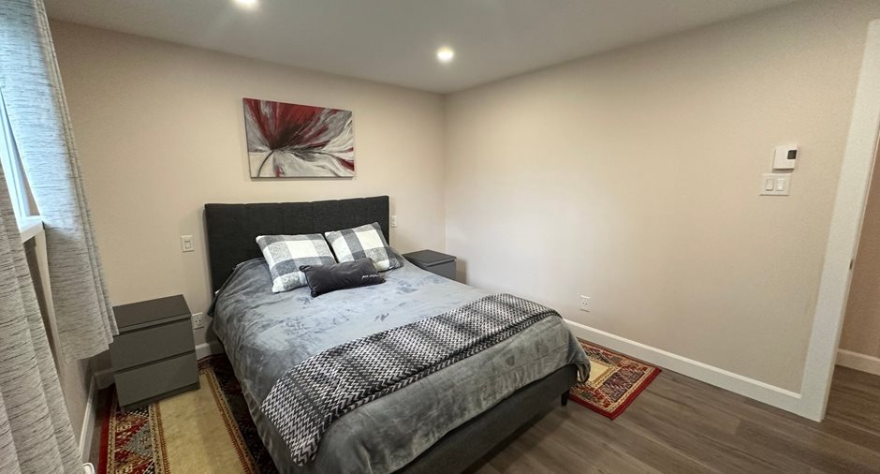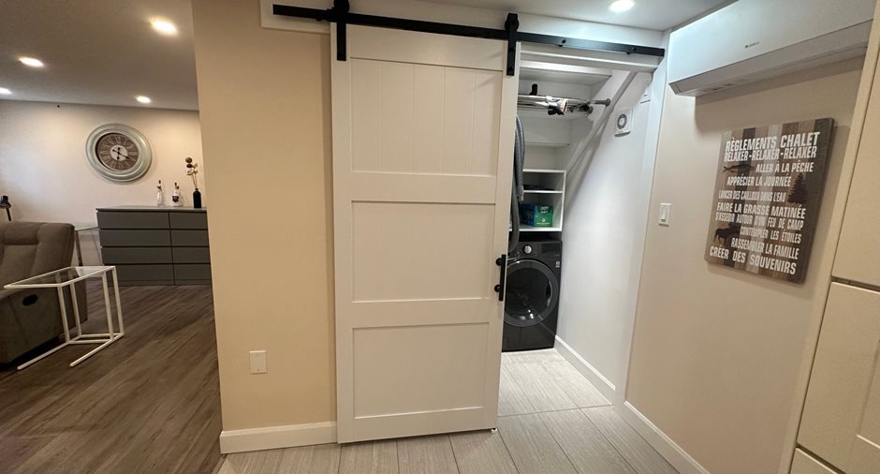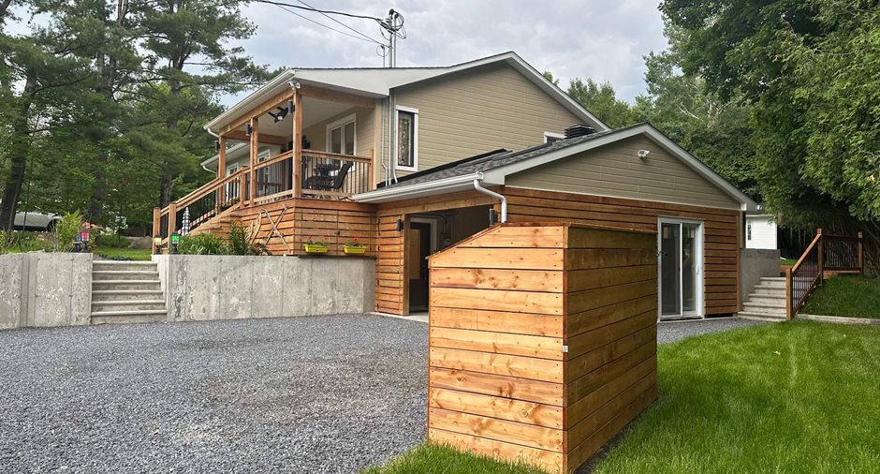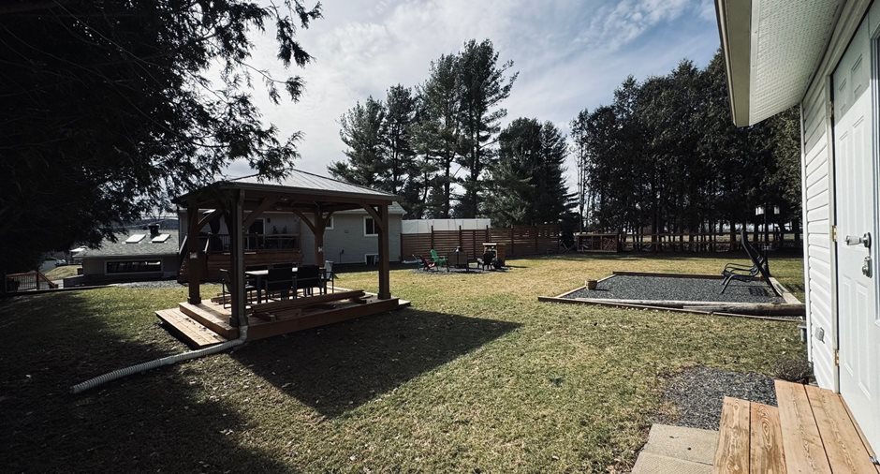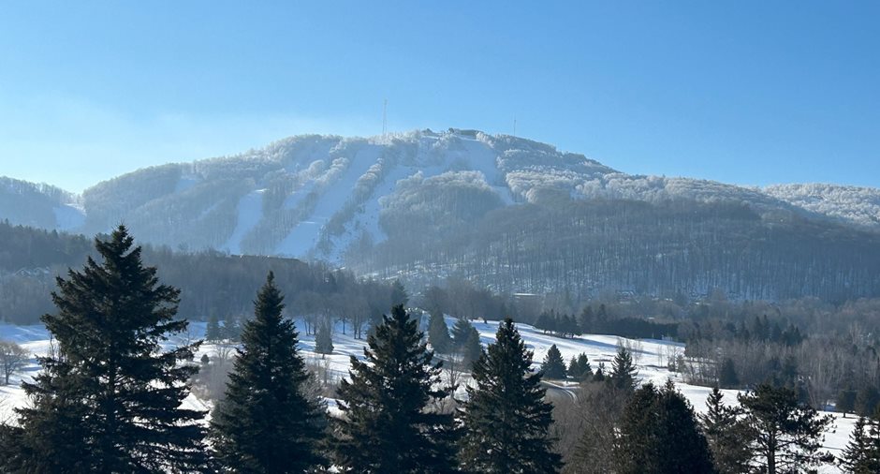Ground floor: Kitchen, living room, 3 bedrooms, 1 bathroom, a powder room, a private entrance from the front of the house.
Basement: Kitchen, living room, 2 bedrooms, 1 bathroom and a private entrance on the side of the house.
Other key features: 2 hot water tanks, 2 separate electrical circuits, 2 driveways with a total of 6 parking spaces.
| Room | Level | Dimensions | Ground Cover |
|---|---|---|---|
|
Kitchen
chauffante
|
Ground floor | 11' 2" x 7' 9" pi | Ceramic tiles |
| Living room | Ground floor | 11' 5" x 11' 2" pi | Floating floor |
|
Dining room
chauffante
|
Ground floor | 6' 6" x 11' 2" pi | Ceramic tiles |
| Primary bedroom | Ground floor | 12' 2" x 11' 3" pi | Floating floor |
| Bedroom | Ground floor | 10' 11" x 9' 1" pi | Floating floor |
| Bedroom | Ground floor | 11' 3" x 8' 10" pi | Floating floor |
|
Washroom
chauffante
|
Ground floor | 4' 0" x 5' 4" pi | Ceramic tiles |
|
Bathroom
chauffante
|
Ground floor | 7' 5" x 8' 0" pi | Ceramic tiles |
| Hallway | Ground floor | 4' 11" x 5' 11" pi | Floating floor |
| Family room | Basement | 13' 8" x 17' 8" pi | Floating floor |
|
Kitchen
chauffante
|
Basement | 14' 1" x 14' 4" pi | Ceramic tiles |
| Bedroom | Basement | 10' 5" x 13' 5" pi | Floating floor |
| Bedroom | Basement | 9' 3" x 10' 9" pi | Floating floor |
|
Bathroom
chauffante
|
Basement | 10' 8" x 4' 1" pi | Ceramic tiles |
| Hallway | Basement | 6' 10" x 5' 10" pi | Ceramic tiles |















