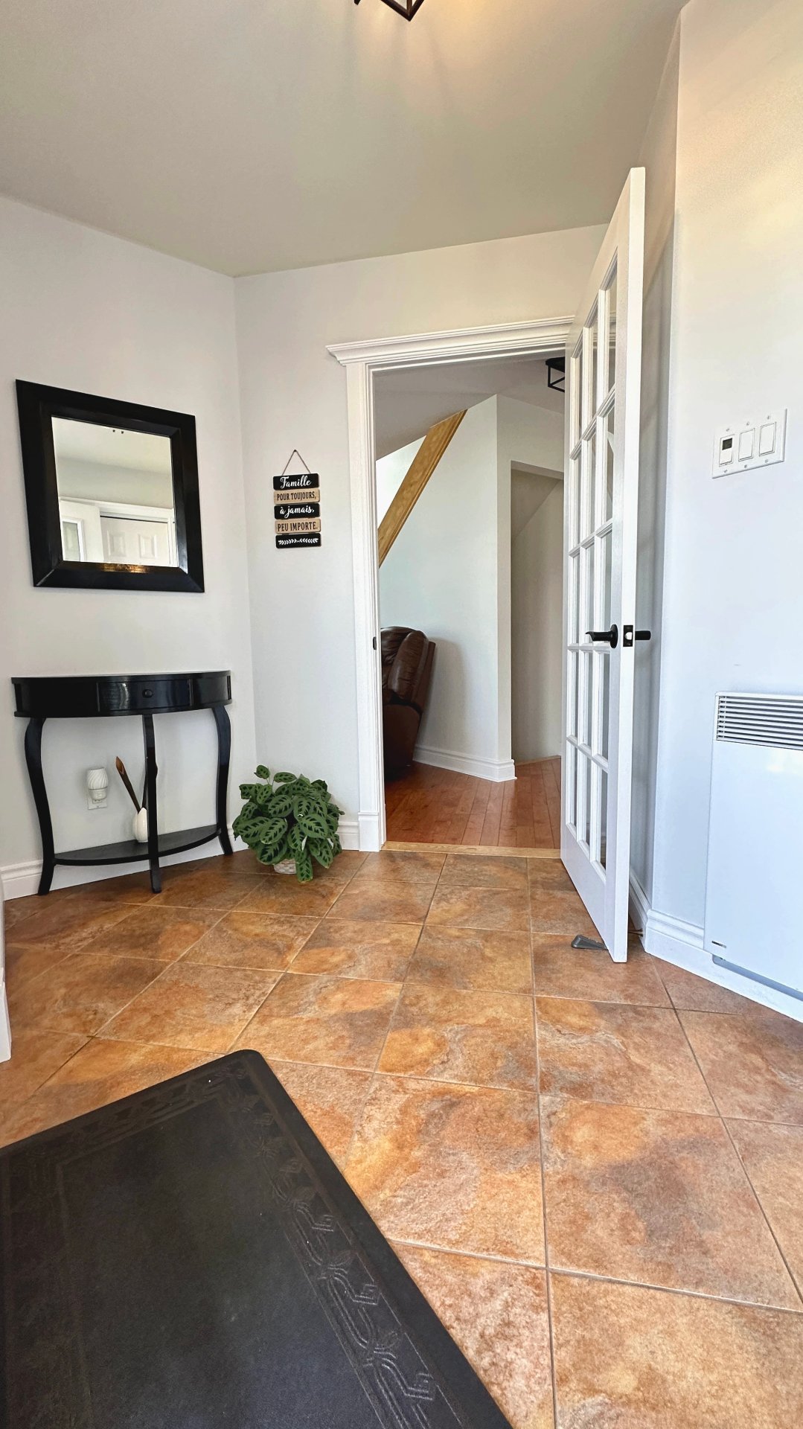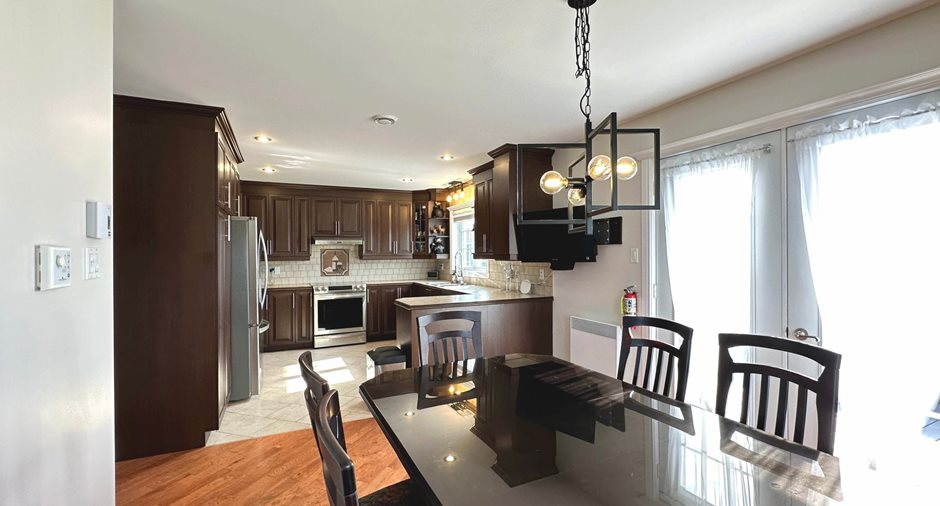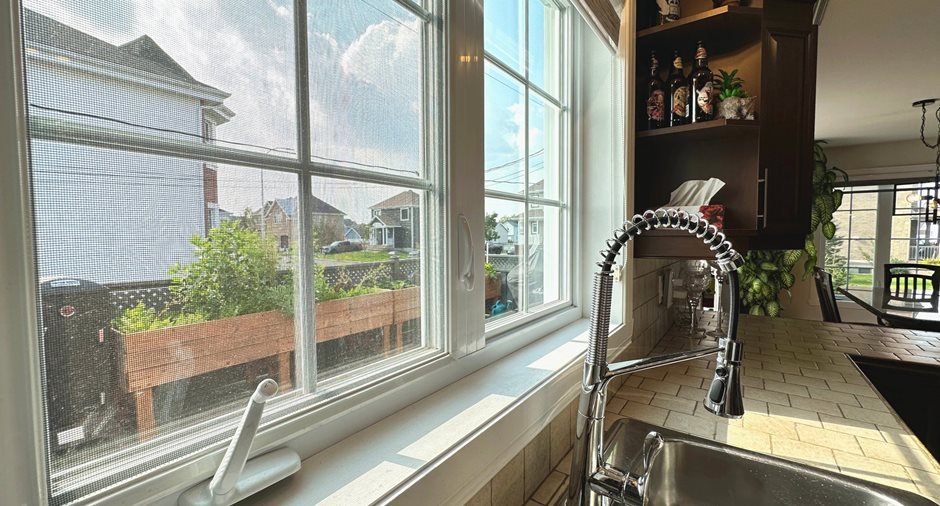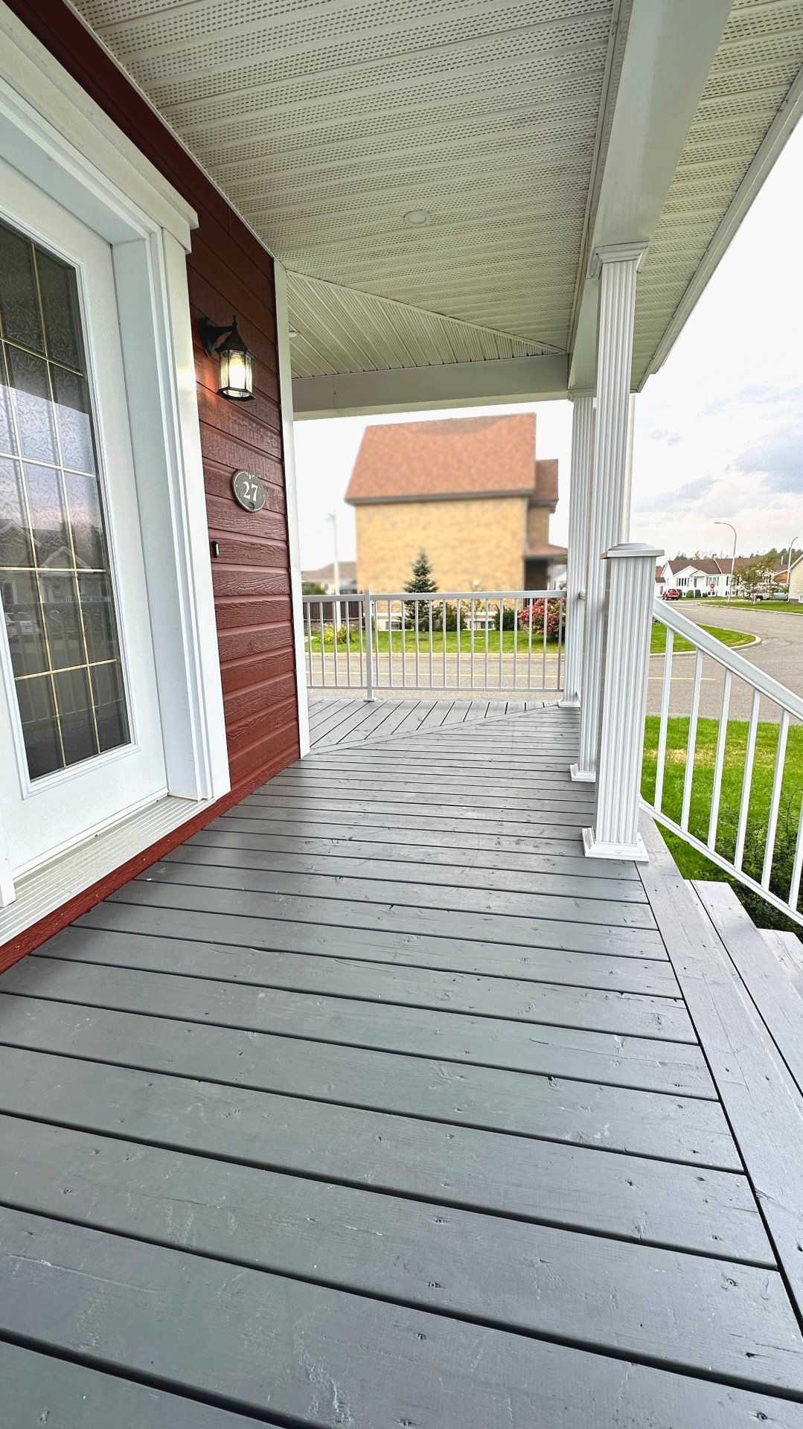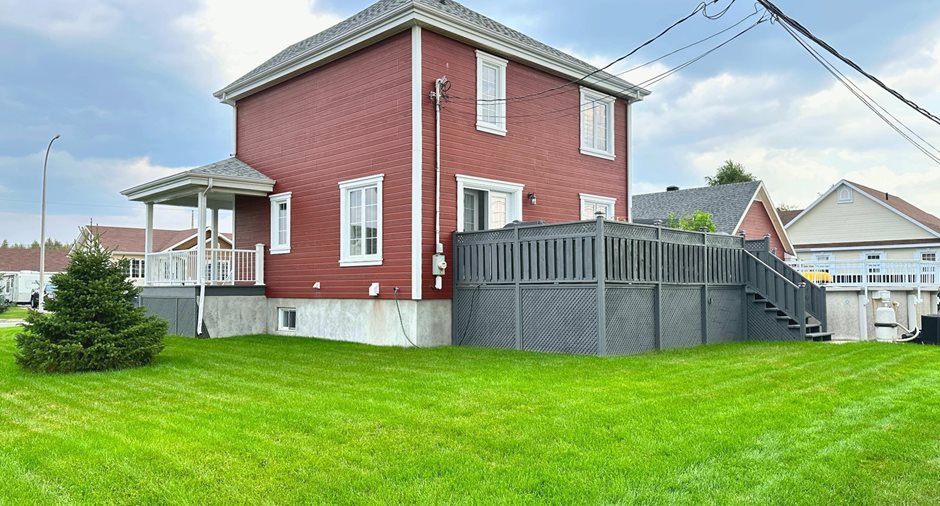Publicity
I AM INTERESTED IN THIS PROPERTY
Presentation
Building and interior
Year of construction
2007
Equipment available
Central vacuum cleaner system installation, Ventilation system
Bathroom / Washroom
Separate shower
Heating system
Space heating baseboards, Electric baseboard units
Heating energy
Electricity
Basement
Finished basement
Cupboard
Polyester
Window type
Crank handle
Windows
PVC
Roofing
Asphalt shingles
Land and exterior
Garage
Detached, Single width
Driveway
Concrete, Double width or more
Parking (total)
Outdoor (6), Garage (1)
Pool
Above-ground
Landscaping
Patio, Landscape
Water supply
Municipality
Sewage system
Municipal sewer
Topography
Flat
Proximity
Cegep, Daycare centre, Park - green area, Bicycle path, Elementary school, High school
Dimensions
Size of building
8.07 m
Depth of land
35 m
Depth of building
9.87 m
Land area
876 m²irregulier
Building area
79.65 m²irregulier
Private portion
239 m²
Frontage land
25 m
Room details
| Room | Level | Dimensions | Ground Cover |
|---|---|---|---|
|
Hallway
garde robe double
|
Ground floor | 5' 0" x 10' 0" pi | Ceramic tiles |
|
Washroom
laveuse/sécheuse
|
Ground floor | 8' 0" x 4' 11" pi | Ceramic tiles |
| Kitchen | Ground floor | 11' 0" x 11' 1" pi | Ceramic tiles |
|
Dining room
porte patio
|
Ground floor | 13' 0" x 10' 0" pi | Wood |
| Living room | Ground floor | 11' 1" x 15' 0" pi | Wood |
|
Primary bedroom
garde robe double
|
2nd floor | 14' x 12' 0" pi | Wood |
|
Bedroom
garde robe
|
2nd floor | 8' 1" x 12' 0" pi | Wood |
|
Bedroom
garde robe
|
2nd floor | 10' 1" x 10' 0" pi | Wood |
|
Bathroom
bain en coin
|
2nd floor | 10' 11" x 7' 10" pi | Ceramic tiles |
| Family room | Basement | 15' 9" x 13' 1" pi | Ceramic tiles |
|
Bedroom
garde robe
|
Basement | 8' 11" x 11' 1" pi | Ceramic tiles |
|
Bedroom
garde robe
|
Basement | 11' 1" x 9' 1" pi | Ceramic tiles |
| Bathroom | Basement | 8' 11" x 6' 0" pi | Ceramic tiles |
| Storage | Basement | 8' 1" x 14' 1" pi | Concrete |
Inclusions
- Habillages des fenêtres, lustres, plafonniers et luminaires, lave-vaisselle, balayeuse centrale c/a accessoires (*possibilité que les VENDEURS conservent la balayeuse centrale actuelle et que celle-ci soit remplacée), piscine (*c/a pompe et filtreur) et spa (sans ac./garantie de fonctionnement)
Exclusions
- Électroménagers, lumières extérieures sur les poteaux du patio, bacs de jardinage, bacs de rangement près de la piscine c/a accessoires, caméras de sécurité. meubles, biens et effets personnel du VENDEUR.
Taxes and costs
Municipal Taxes (2023)
4351 $
School taxes (2023)
335 $
Total
4686 $
Monthly fees
Energy cost
275 $
Evaluations (2023)
Building
293 500 $
Land
68 300 $
Total
361 800 $
Additional features
Occupation
30 days
Zoning
Residential
Publicity









