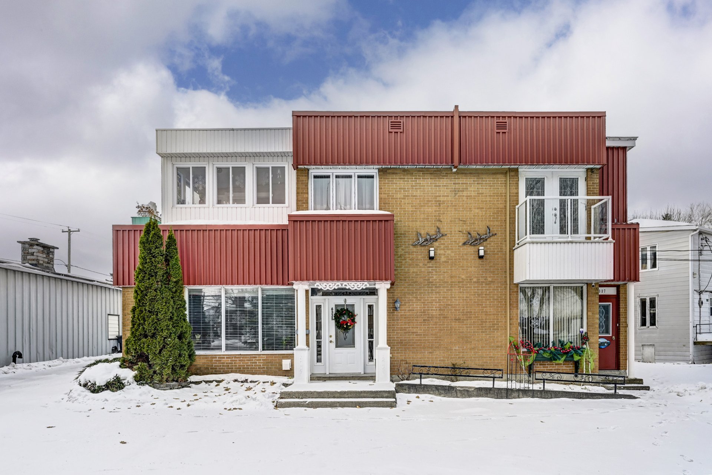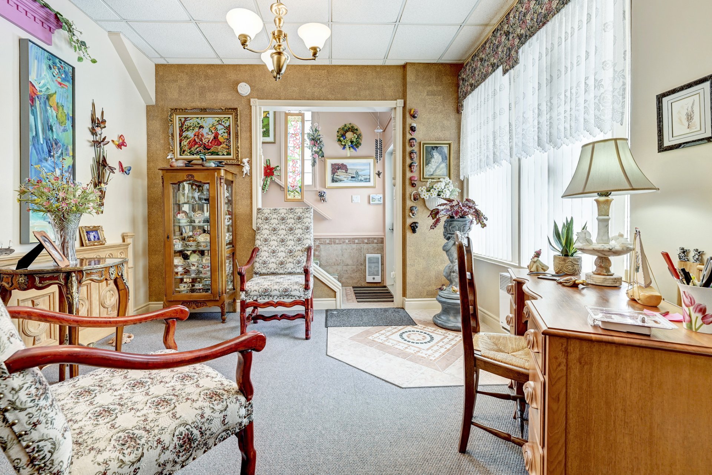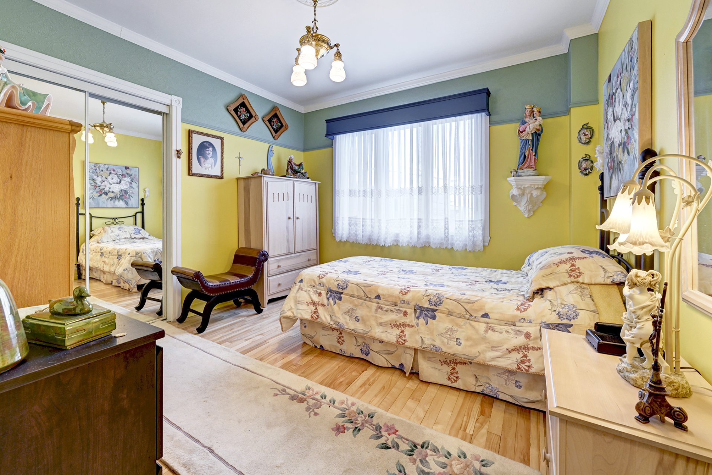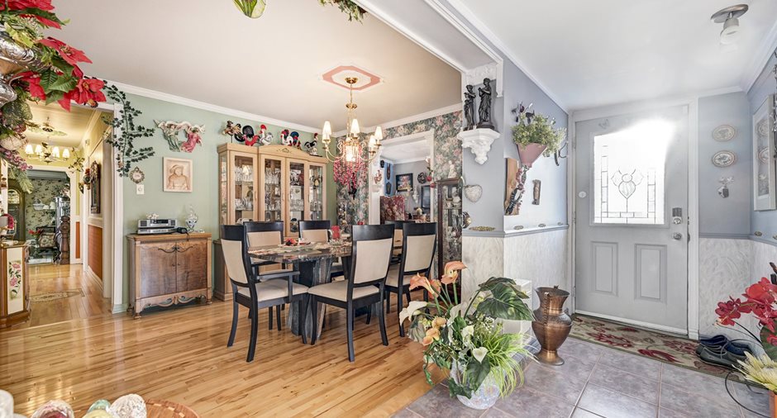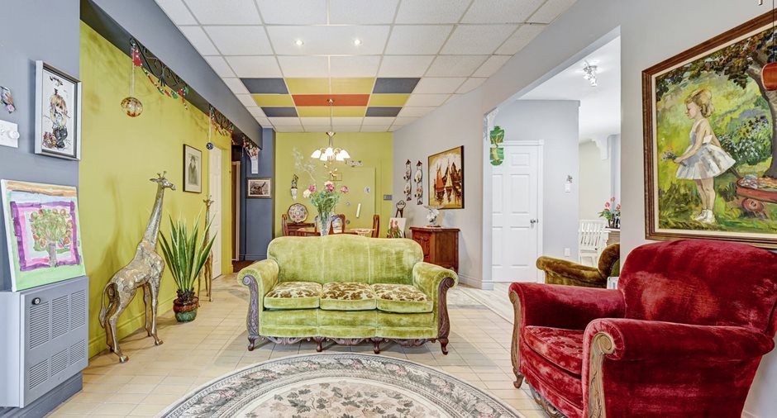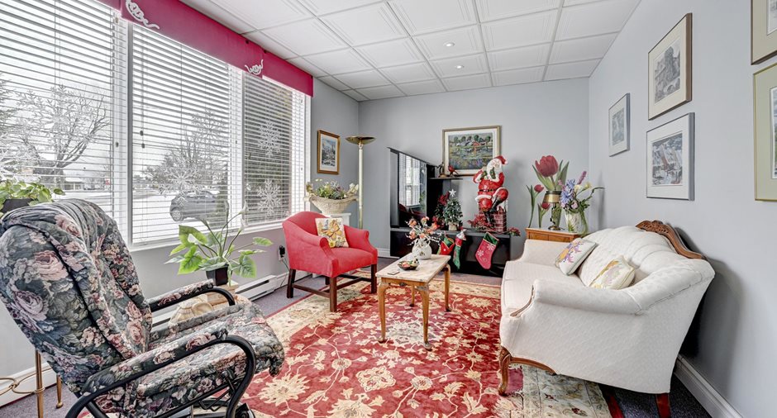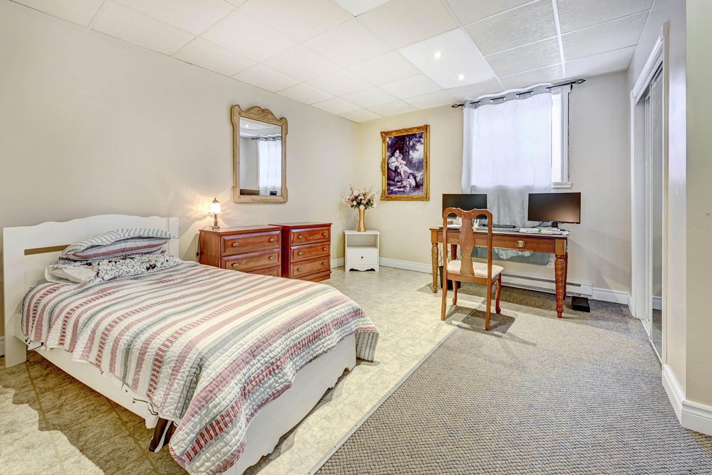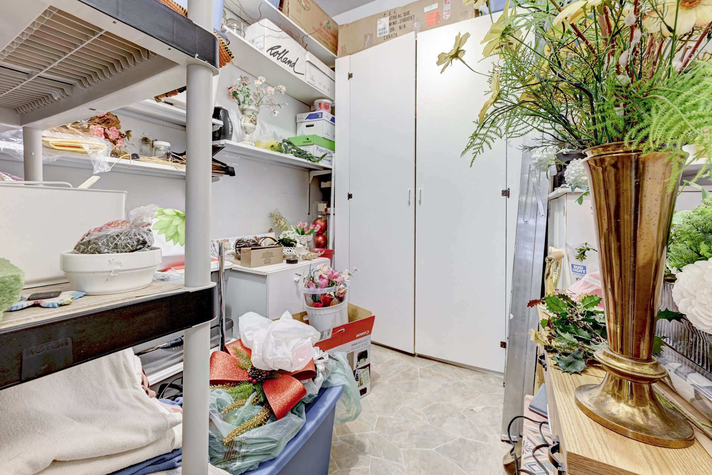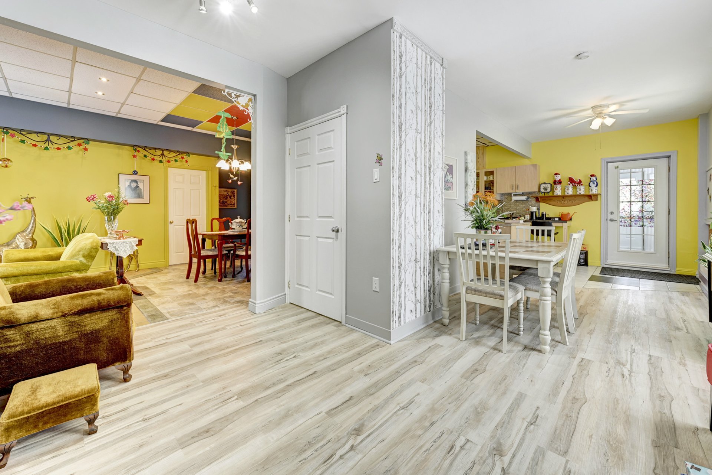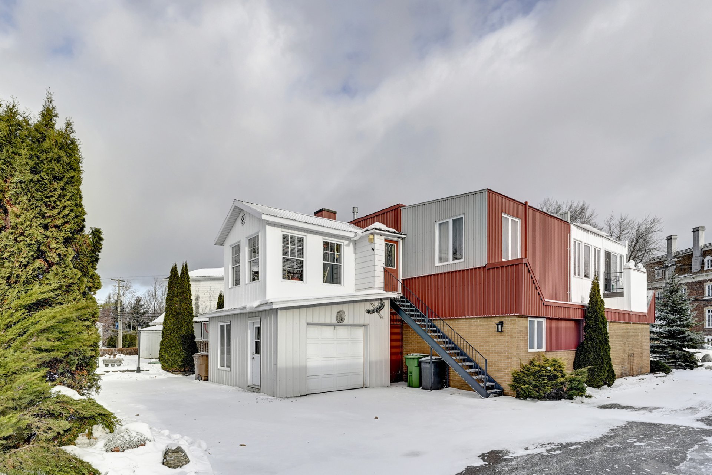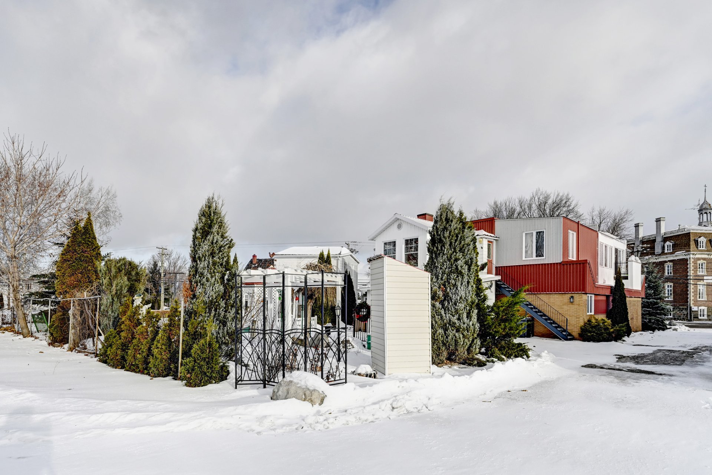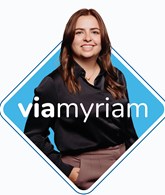Publicity
I AM INTERESTED IN THIS PROPERTY

Simon Laberge
Certified Residential and Commercial Real Estate Broker
Via Capitale Équipe
Real estate agency
Certain conditions apply
Presentation
Building and interior
Year of construction
1951
Heating system
Space heating baseboards, Electric baseboard units
Heating energy
Electricity, Propane
Basement
6 feet and over, Separate entrance, Partially finished
Basement foundation
Concrete slab on the ground
Window type
Hung
Rental appliances
Water heater (1)
Roofing
Elastomer membrane, Tin
Land and exterior
Foundation
Poured concrete
Siding
tole, Brick
Garage
Attached, Single width
Driveway
Asphalt, Double width or more
Parking (total)
Outdoor (5), Garage (1)
Landscaping
Landscape
Water supply
Municipality
Sewage system
Municipal sewer
Topography
Flat
Proximity
Daycare centre, Park - green area, Elementary school, High school, Cross-country skiing
Dimensions
Size of building
57.2 pi
Frontage land
63.7 pi
Depth of building
37.6 pi
Depth of land
159.3 pi
Building area
2180.72 pi²
Land area
8419.5 pi²
Inclusions
Rideaux, pôles à rideaux, toiles luminaires, foyer, électrique, vitrail fenêtre cuisine
Exclusions
Lustre salle à manger et celui de la verrière arrière (style marocain) sont exclus. Les vitraux dans les fenêtres de la verrière arrière sont exclus.
Taxes and costs
Municipal Taxes (2023)
3981 $
School taxes (2024)
260 $
Total
4241 $
Evaluations (2024)
Building
275 300 $
Land
35 200 $
Total
310 500 $
Notices
Sold without legal warranty of quality, at the purchaser's own risk.
Additional features
Distinctive features
No neighbours in the back, Street corner
Occupation
2024-06-30
Publicity






