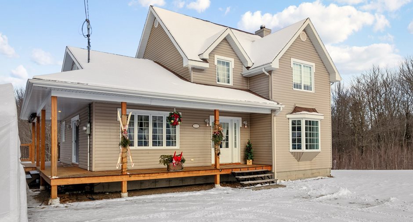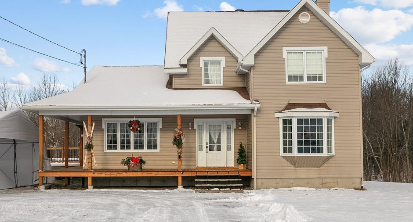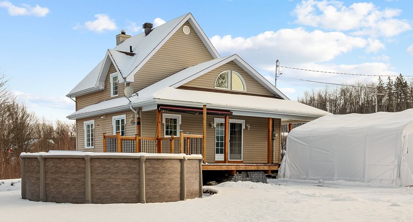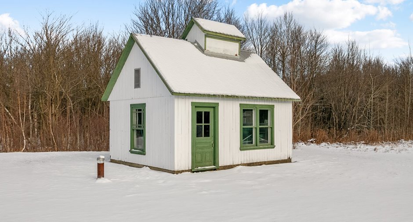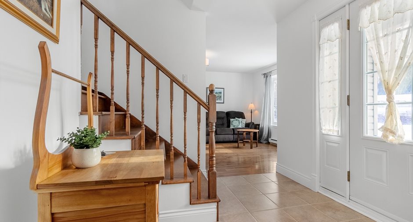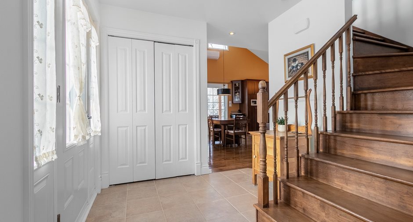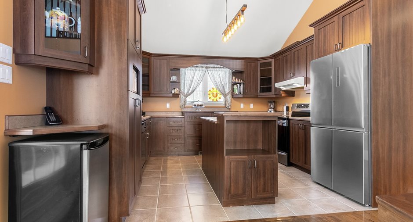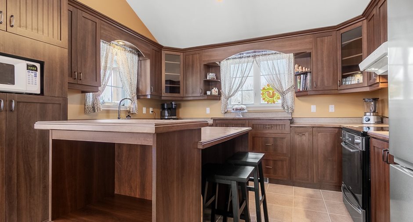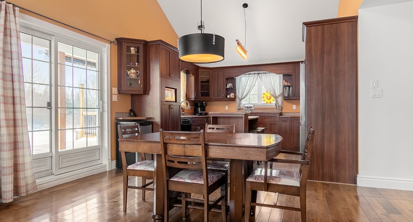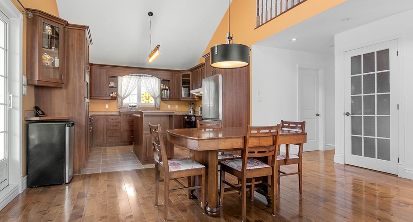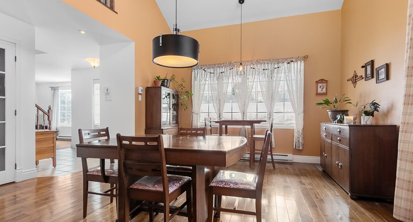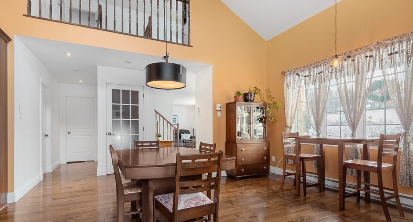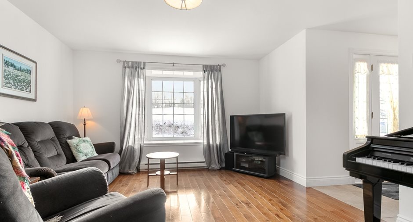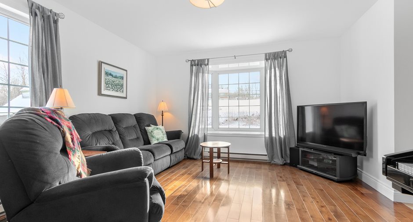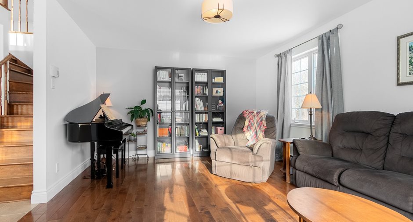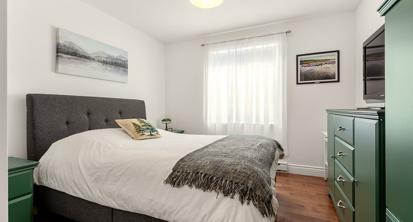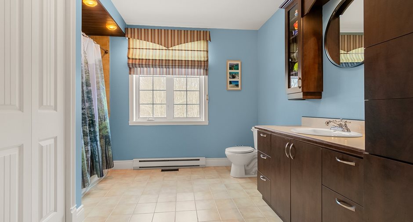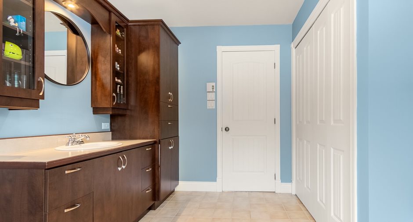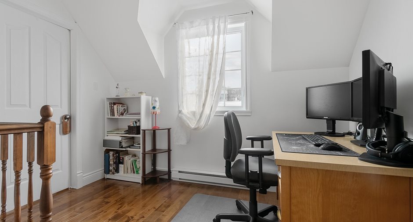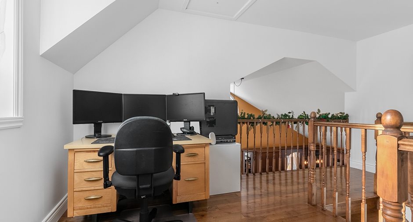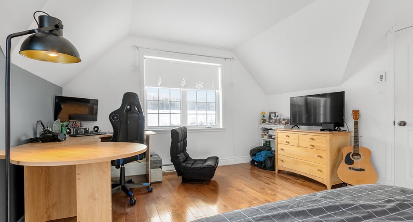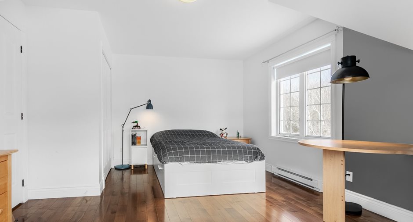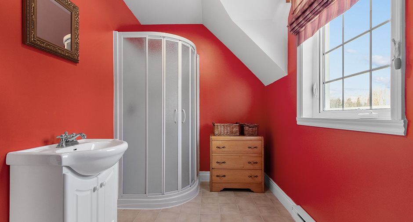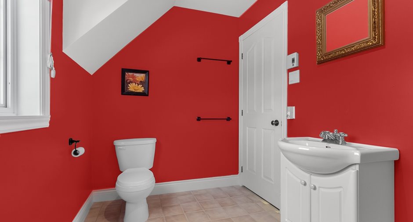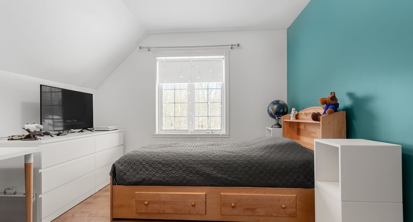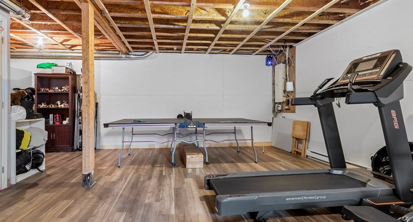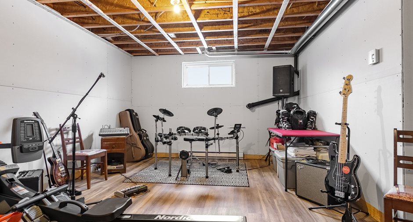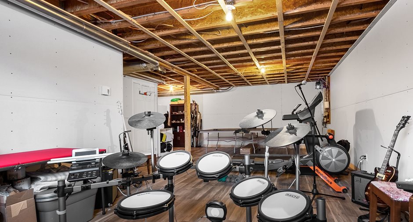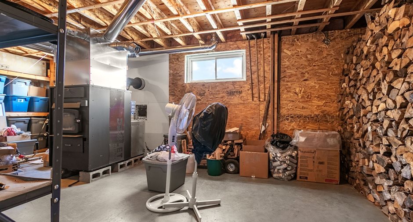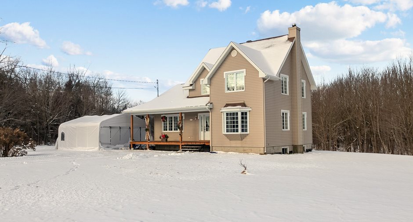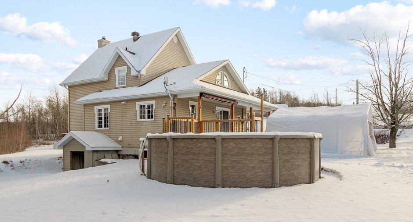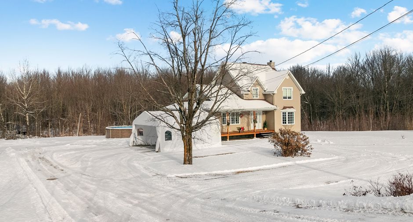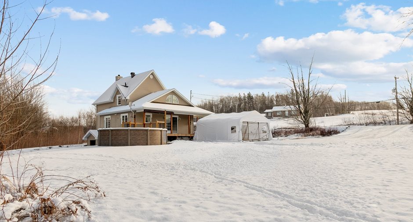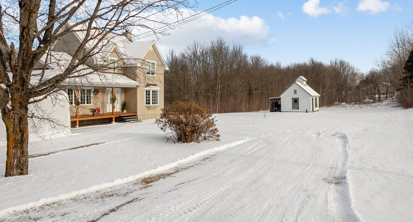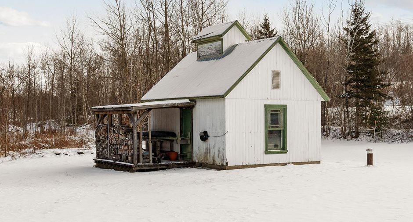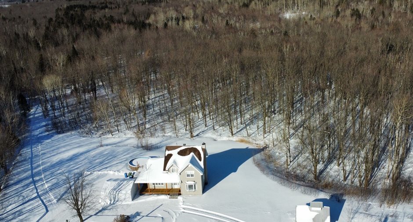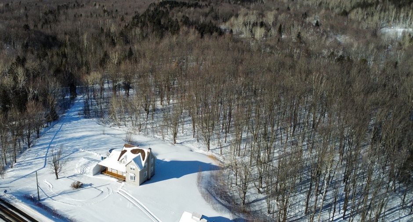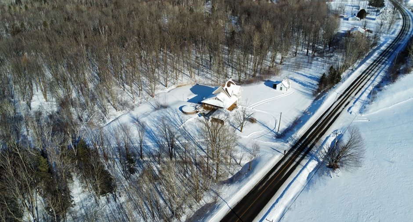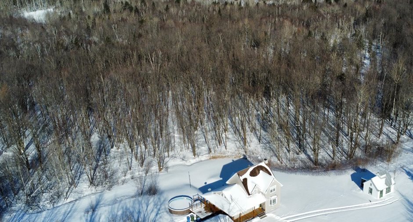Publicity
I AM INTERESTED IN THIS PROPERTY
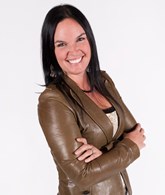
Christine Brousseau
Residential and Commercial Real Estate Broker
Via Capitale Sélect
Real estate agency
Certain conditions apply
Presentation
Building and interior
Year of construction
2006
Equipment available
Wall-mounted heat pump
Heating system
Air circulation, Fournaise au bois
Heating energy
Wood, Electricity
Basement
Partially finished
Cupboard
Polyester
Window type
Crank handle
Windows
PVC
Roofing
Asphalt shingles
Land and exterior
Foundation
Poured concrete
Siding
Vinyl
Driveway
Not Paved
Parking (total)
Outdoor (6)
Landscaping
Landscape
Water supply
Artesian well
Sewage system
Purification field, Septic tank
Topography
Flat
Proximity
Pharmacie, épicerie, etc., Daycare centre, Elementary school, Cross-country skiing
Dimensions
Size of building
38 pi
Depth of land
847.63 m
Depth of building
33 pi
Land area
103630.8 m²
Frontage land
141.05 m
Private portion
1744 pi²
Room details
| Room | Level | Dimensions | Ground Cover |
|---|---|---|---|
| Hallway | Ground floor | 8' 10" x 8' 4" pi | Ceramic tiles |
| Living room | Ground floor | 15' 9" x 12' 10" pi | Wood |
| Dining room | Ground floor | 12' 0" x 16' 10" pi | Wood |
| Kitchen | Ground floor | 12' 7" x 10' 11" pi | Ceramic tiles |
| Bedroom | Ground floor | 12' 10" x 10' 9" pi | Wood |
| Bathroom | Ground floor | 7' 6" x 10' 9" pi | Ceramic tiles |
|
Office
pièce ouverte
|
2nd floor | 8' 5" x 10' 5" pi | Wood |
| Primary bedroom | 2nd floor | 12' 10" x 15' 10" pi | Wood |
| Bathroom | 2nd floor | 10' 5" x 6' 3" pi | Ceramic tiles |
| Bedroom | 2nd floor | 10' 9" x 12' 10" pi | Wood |
| Family room | Basement | 14' 9" x 26' 4" pi | Floating floor |
|
Workshop
entrée indépendante ssol
|
Basement | 12' 10" x 22' 4" pi | Concrete |
Inclusions
Luminaires, piscine hors terre 2021 avec chauffe-eau et accessoires, tringles à rideaux et rideaux, lave-vaisselle, appareils de la sucrerie (cabane à sucre), balance du bois de chauffage si applicable.
Exclusions
Cache de chasse située dans le boisé arrière (sera retirée avant l'acte notarié), abri tempo.
Taxes and costs
Municipal Taxes (2023)
3505 $
School taxes (2023)
272 $
Total
3777 $
Monthly fees
Energy cost
214 $
Evaluations (2024)
Building
237 100 $
Land
103 500 $
Total
340 600 $
Additional features
Distinctive features
Wooded, No neighbours in the back
Occupation
2024-05-01
Zoning
Agricultural
Publicity





