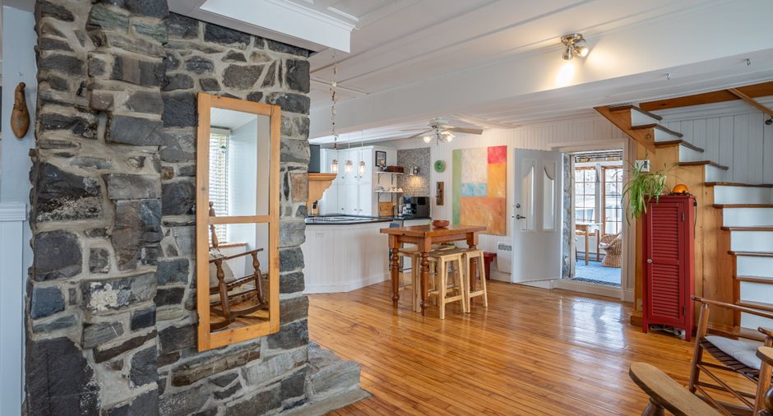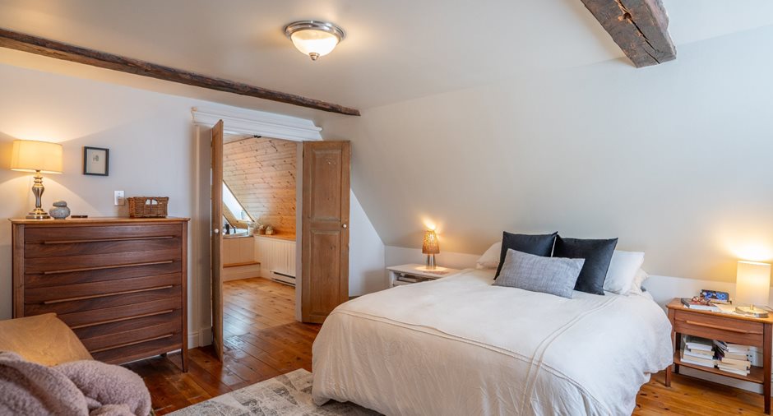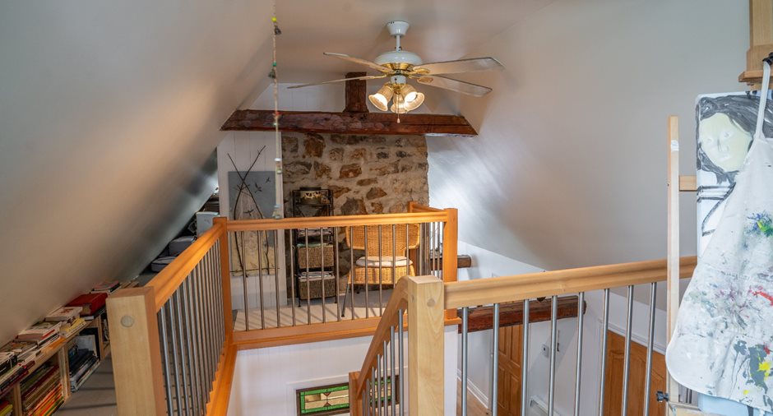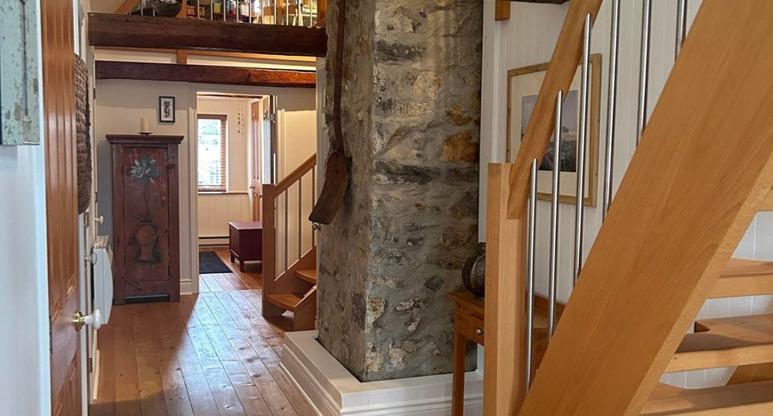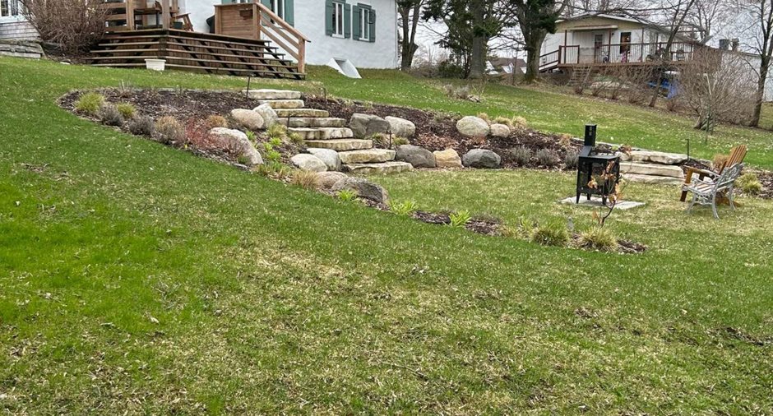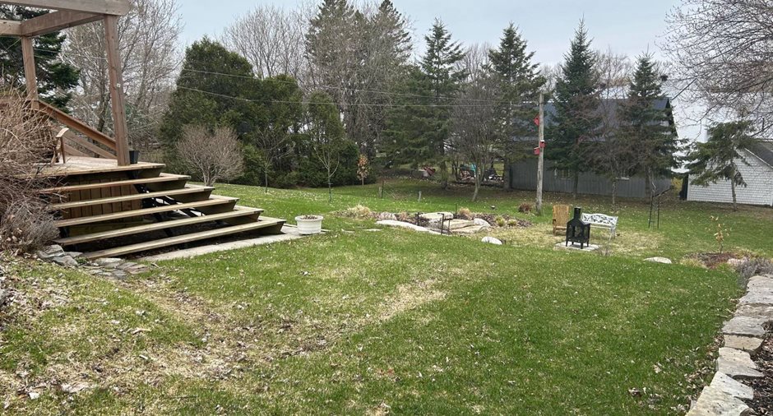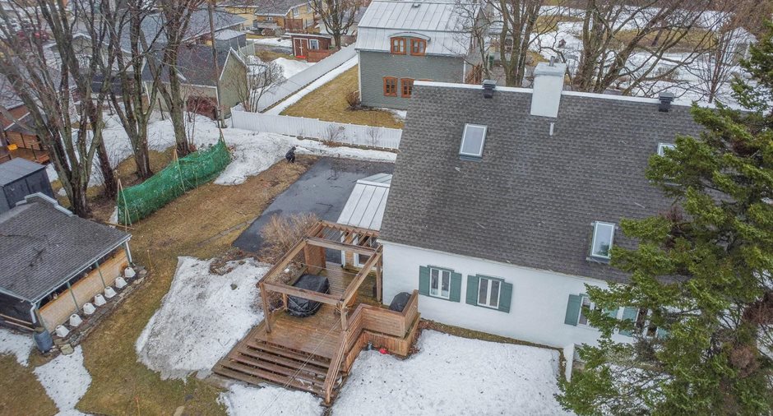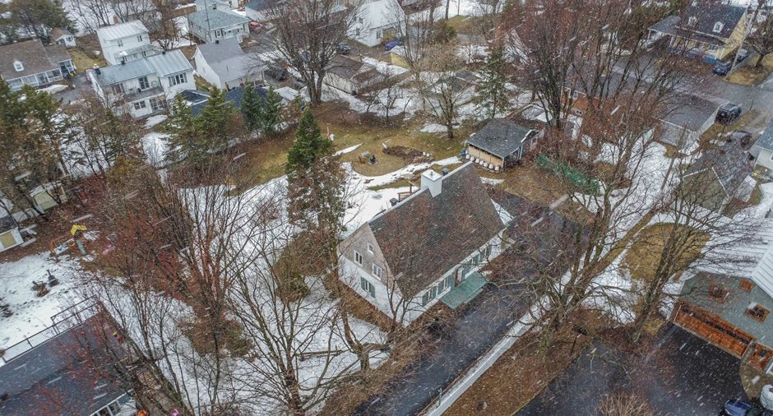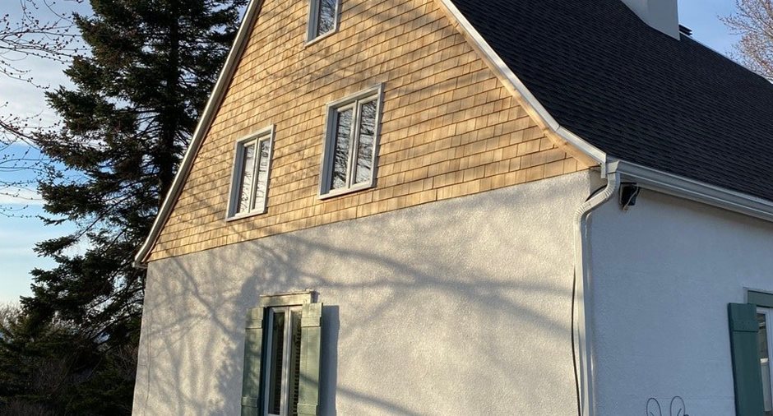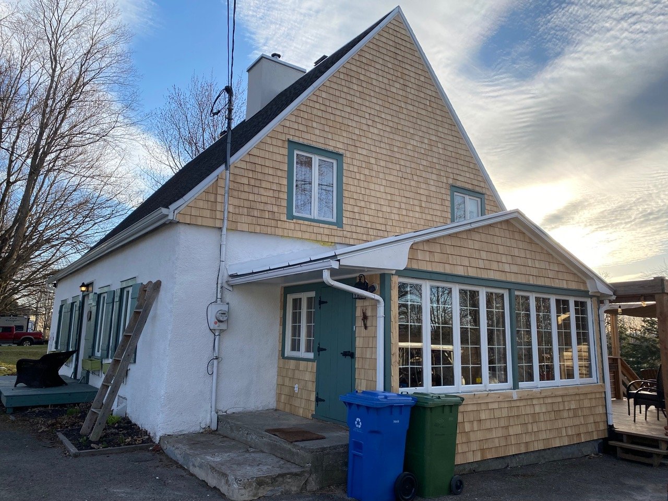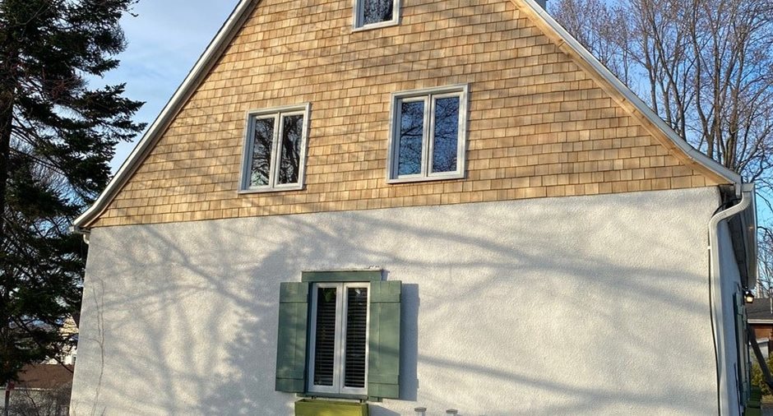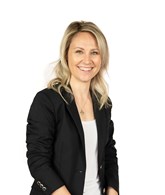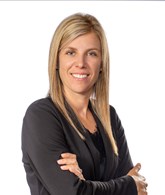Publicity
No: 24966447
I AM INTERESTED IN THIS PROPERTY
Certain conditions apply
Presentation
Building and interior
Year of construction
1700, Century
Heating system
Space heating baseboards, Electric baseboard units
Hearth stove
Wood fireplace
Heating energy
Electricity
Basement
Crawl Space
Roofing
Asphalt shingles, Tin
Land and exterior
Foundation
Stone
Siding
Cedar shingles, Wood, Stucco
Driveway
Asphalt
Parking (total)
Outdoor (3)
Water supply
Municipality
Sewage system
Municipal sewer
Proximity
Highway
Dimensions
Size of building
13.95 m
Depth of land
43.36 m
Depth of building
8.67 m
Land area
2129.4 m²irregulier
Frontage land
51.7 m
Room details
| Room | Level | Dimensions | Ground Cover |
|---|---|---|---|
| Hallway | Ground floor |
7' 4" x 7' 6" pi
Irregular
|
Wood |
| Dining room | Ground floor |
13' 8" x 9' 8" pi
Irregular
|
Wood |
| Living room | Ground floor |
9' 7" x 10' 3" pi
Irregular
|
Wood |
|
Kitchen
Plaque encsatrée
|
Ground floor |
8' 8" x 15' 2" pi
Irregular
|
Wood |
| Dinette | Ground floor |
13' 5" x 7' 0" pi
Irregular
|
Wood |
|
Bathroom
Grande douche en céramique
|
Ground floor |
9' 5" x 11' 4" pi
Irregular
|
Ceramic tiles |
|
Veranda
Mur de pierre
|
Ground floor |
8' 2" x 14' 6" pi
Irregular
|
Wood |
|
Primary bedroom
Salle de bain privée
|
2nd floor |
13' 7" x 12' 7" pi
Irregular
|
Wood |
| Bathroom | 2nd floor |
12' 9" x 7' 2" pi
Irregular
|
Wood |
| Bedroom | 2nd floor |
10' 8" x 10' 9" pi
Irregular
|
Wood |
| Bedroom | 2nd floor |
10' 9" x 10' 5" pi
Irregular
|
Wood |
| Washroom | 2nd floor |
5' 5" x 2' 9" pi
Irregular
|
Flexible floor coverings |
| Office |
Other
Mezzanine
|
14' 4" x 6' 7" pi
Irregular
|
Other
Contre plaqué
|
| Workshop |
Other
Mezzanine
|
12' 2" x 11' 5" pi
Irregular
|
Other
Contre plaqué
|
Inclusions
Stores dans les deux chambres (autre que principale),four encastré, plaque de cuisson, lave-vaisselle, Luminaires, Armoire de bois chambre à coucher, 2 tablettes déco cuisine, tablette verrière, grand miroir salle de bain rez-de-chaussée, miroir salle d'eau étage, Rideaux (2) et toile suspendue pour la terrasse arrière, ventilateur de la mezzanine, pôle et crochet de la salle de bain de la chambre principale
Exclusions
Miroir salle de bain des maîtres, tablette de bois salle de bain rez-de-chaussée, autres stores, 3 crochets (chaises) dans la salle de bain du RDC, Pôle (buanderie), patère sur porte de la verrière
Details of renovations
Bathroom
2018
Electricity
2023
Other
2021
Roof - covering
2017
Windows
2020
Taxes and costs
Municipal Taxes (2024)
3669 $
School taxes (2024)
292 $
Total
3961 $
Evaluations (2024)
Building
219 600 $
Land
128 000 $
Total
347 600 $
Notices
Sold without legal warranty of quality, at the purchaser's own risk.
Additional features
Occupation
2024-07-01
Publicity













